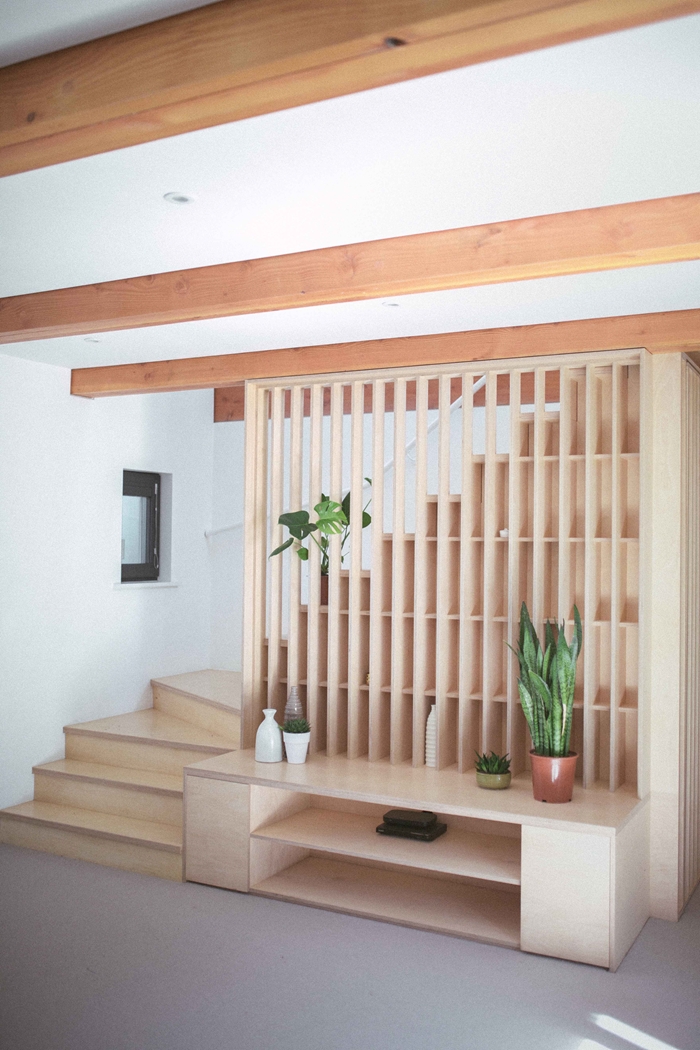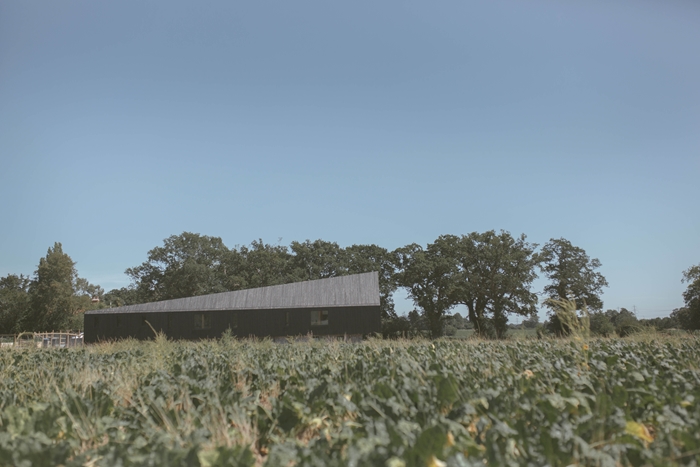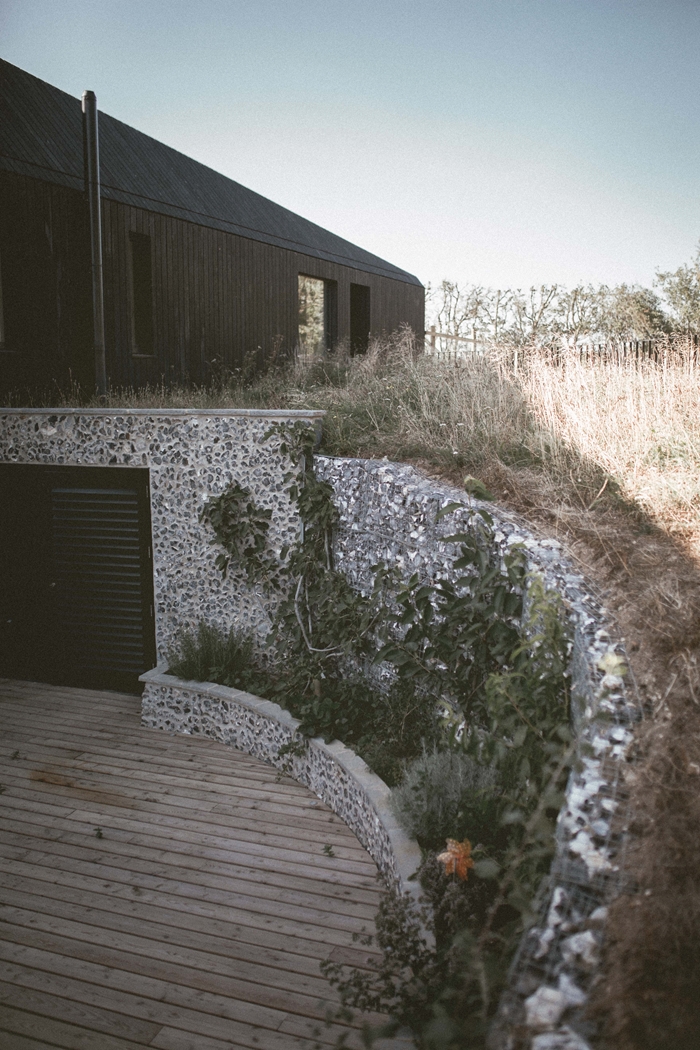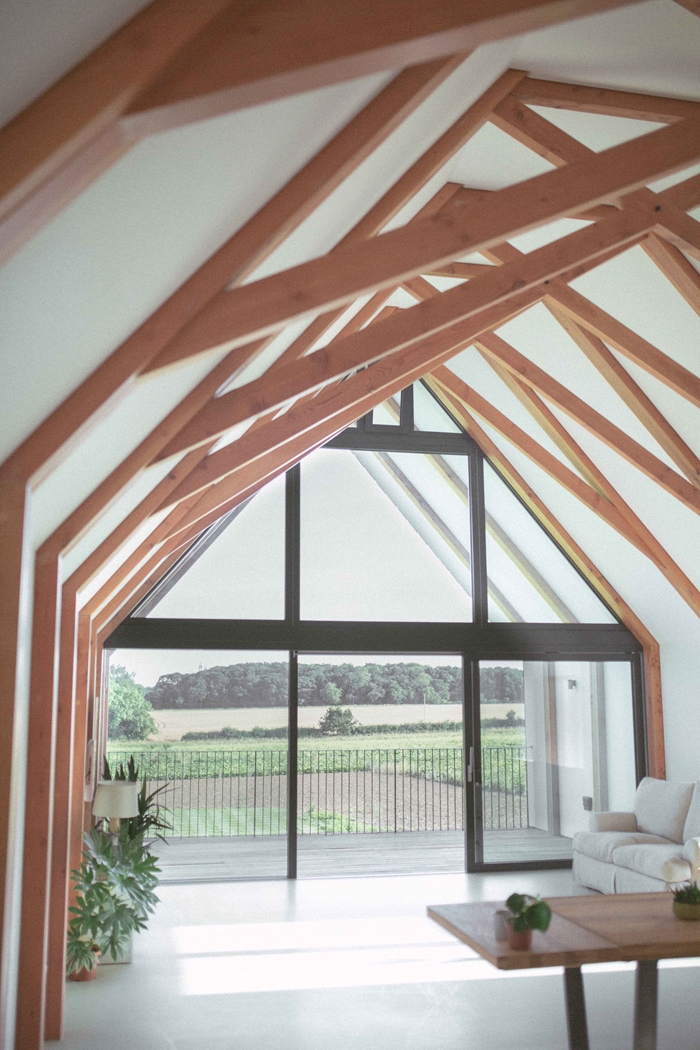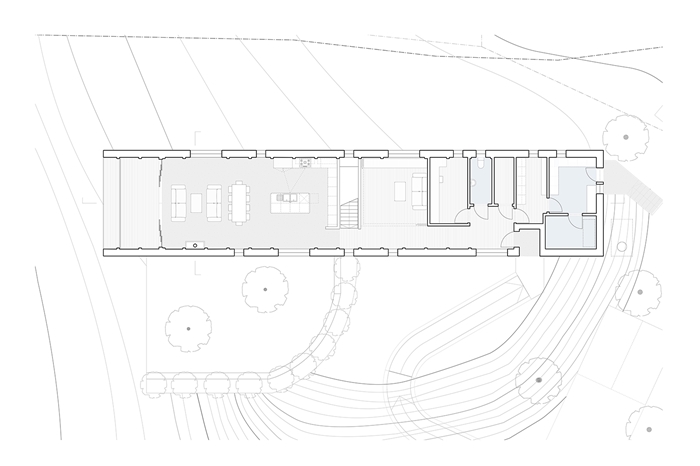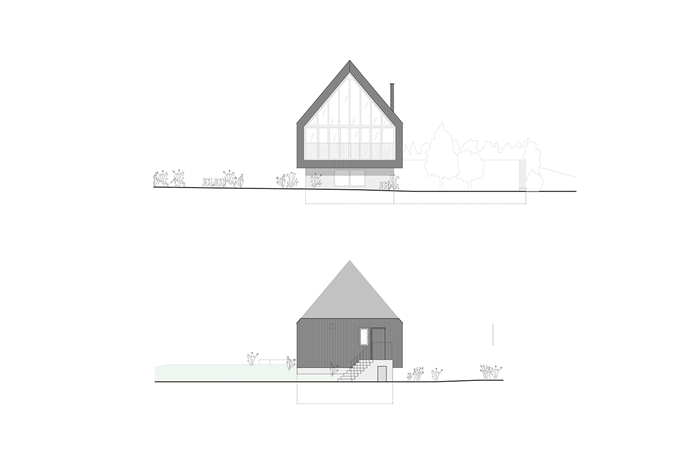Black Barn
by Studio Bark
Client James Holland
Awards RIBA East Award 2019

Approaching this building from a tree lined country road reveals a very modest face to what turns out to be a house full of intrigue and hidden depth. A black clad single storey building on first view, with a small entrance that leads into a well-designed, but compact hall, it reveals some of its secrets at the entry by a long view, straight down the inside of the building, into a large expanding space and beyond into the East Anglian landscape.
A simple rectangular plan, with mostly cellular accommodation in the low, back portion of the main floor and similar cellular accommodation on the floor below, all of the complexity and trickery is contained in the treatment of the roof where it is exposed above the house’s main, wonderfully large space. It is placed at the opposite end to the entrance. Contained by a fully glazed end wall, with a large balcony space beyond, one is able to look over the enclosing field from what has become a first floor vantage point, achieved because the land falls away beneath the length of the building. Back behind the glass wall the main space of the house contains a kitchen, dining, living and enclosed children’s play space, and a stair that leads down to the level below, then out into the landscape. It is this large, multi-use space that is the heart of the house and contains the geometric trickery of a series of progressively flattening scissor trusses. In combination they give a pleasing advancing geometry, like when plotting a paraboloid, which also gives the impression of movement, yet in a still space.
Once downstairs the architects have fully exploited the feeling of being in the ground, which contrasts nicely with the feeling of floating above the ground that one has on the floor above. Eye level downstairs is only just above ground level, and your eye skims across the meadow in winter looking out of the windows. In summer you will be delightfully invisible once the summer grasses have reached full height.
Infected by the enthusiasm of the young team of architects, who had involved themselves in the project so much that they not only designed key pieces of furniture, but made them too, a sense of enjoyment of the built form and landscape underpin this playful project. Black Barn has given the architects the opportunity to express the love of their art in a joyful way.
Contractor Avoncrown
Structural Engineer Structure Workshop
Quantity Surveyor Andrew Bird Associates
M&E Engineer Omni Heat and Power / Hudson Electrical
Approved Inspector Quadrant AI
Project Lead / Consultant Project Architect Sarah Bland
Stair Design and Build Studio Bark Projects
Internal area 320 m²
