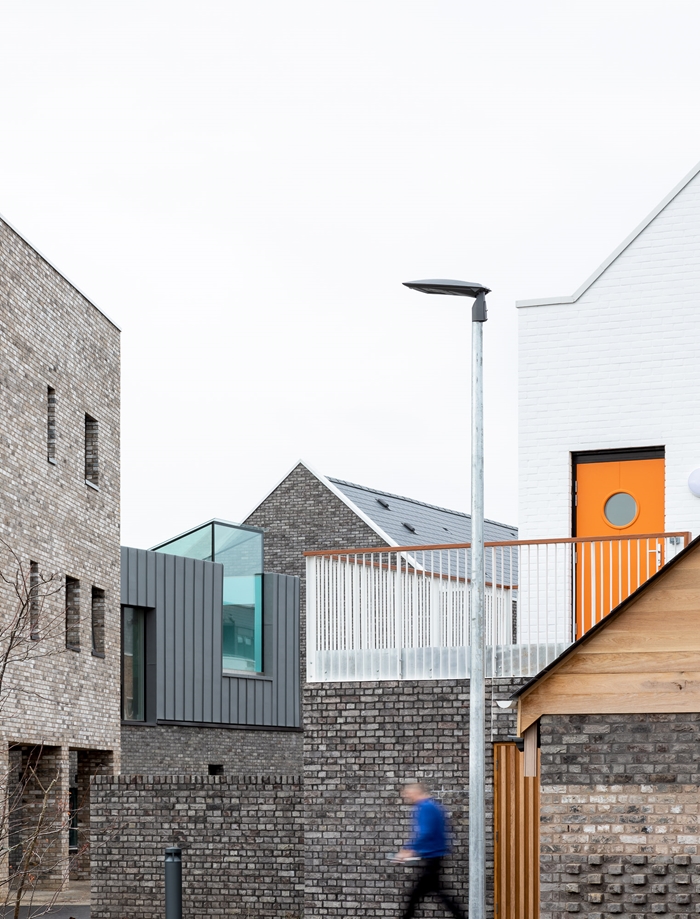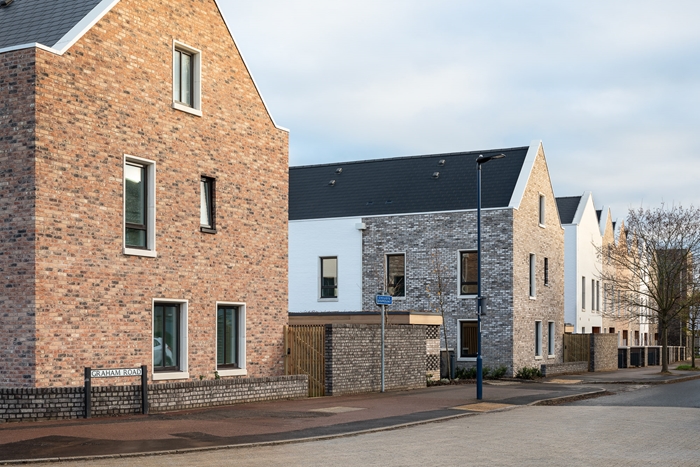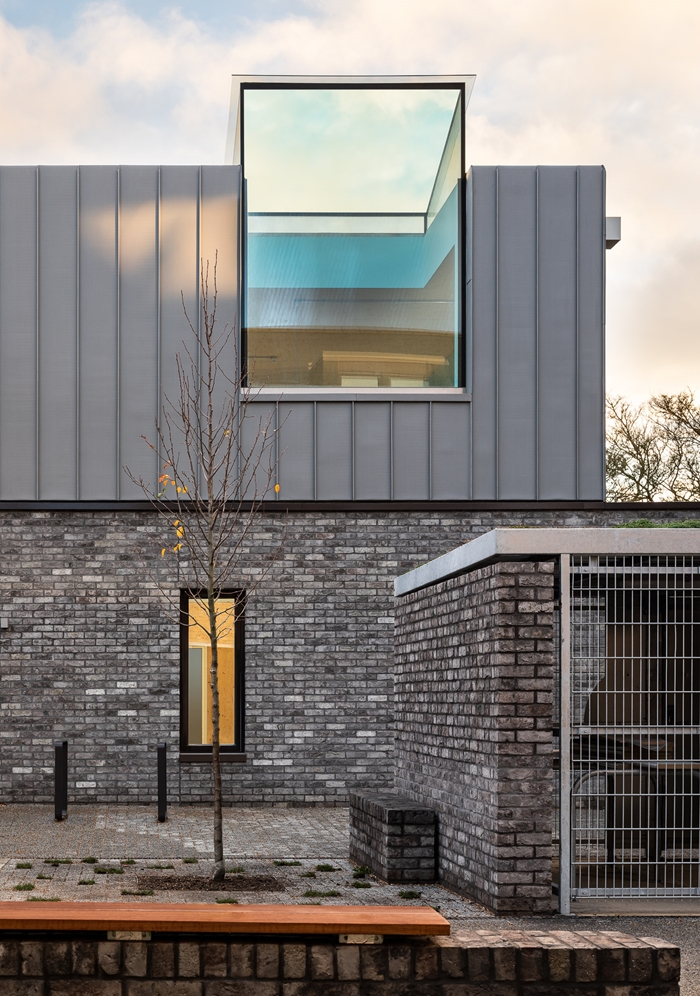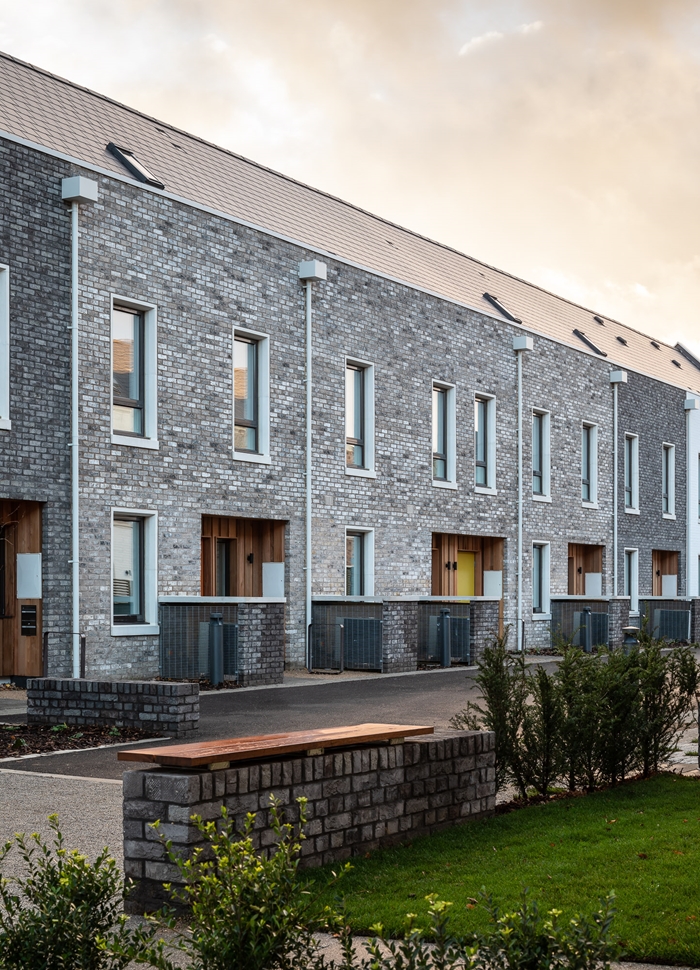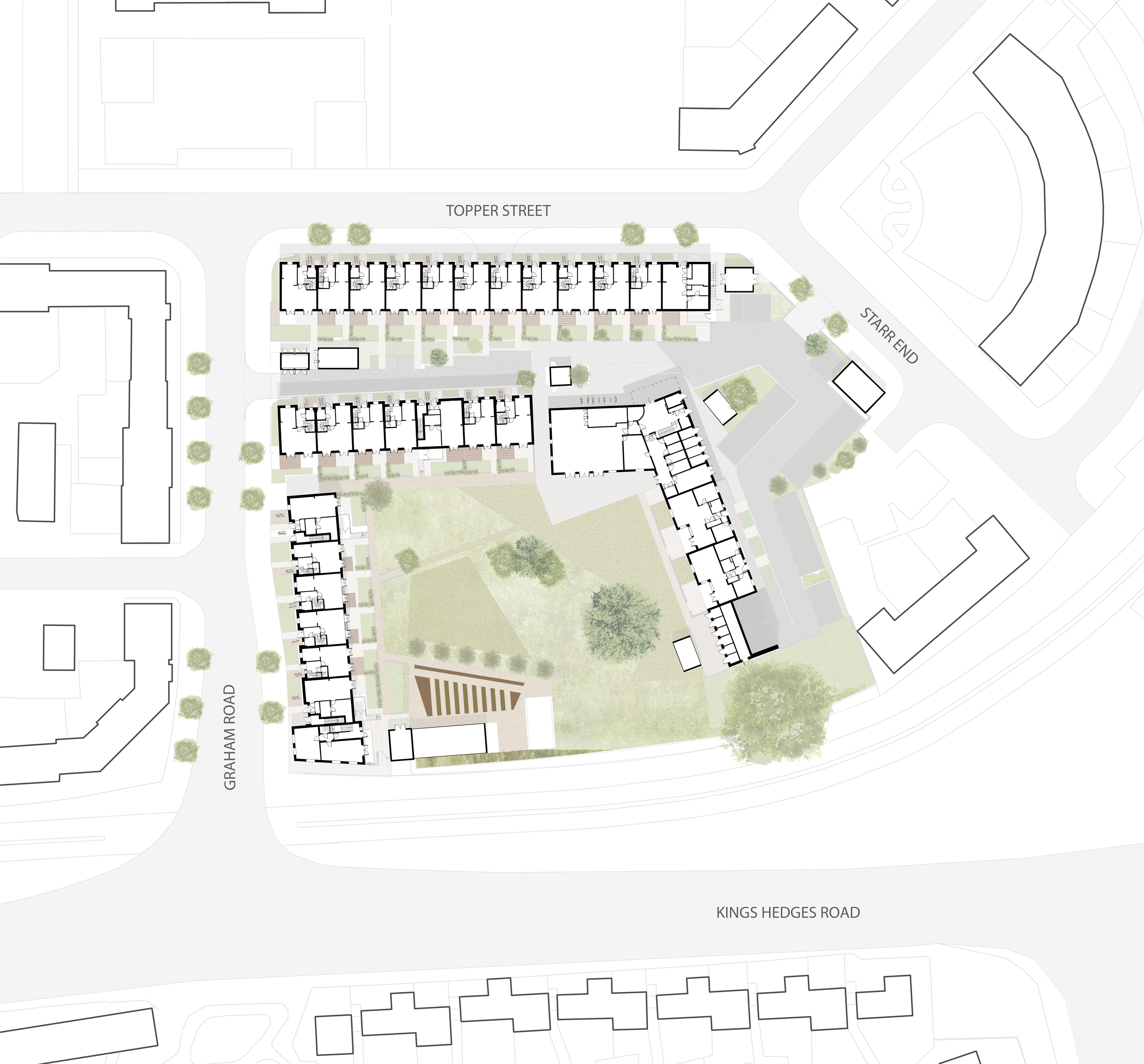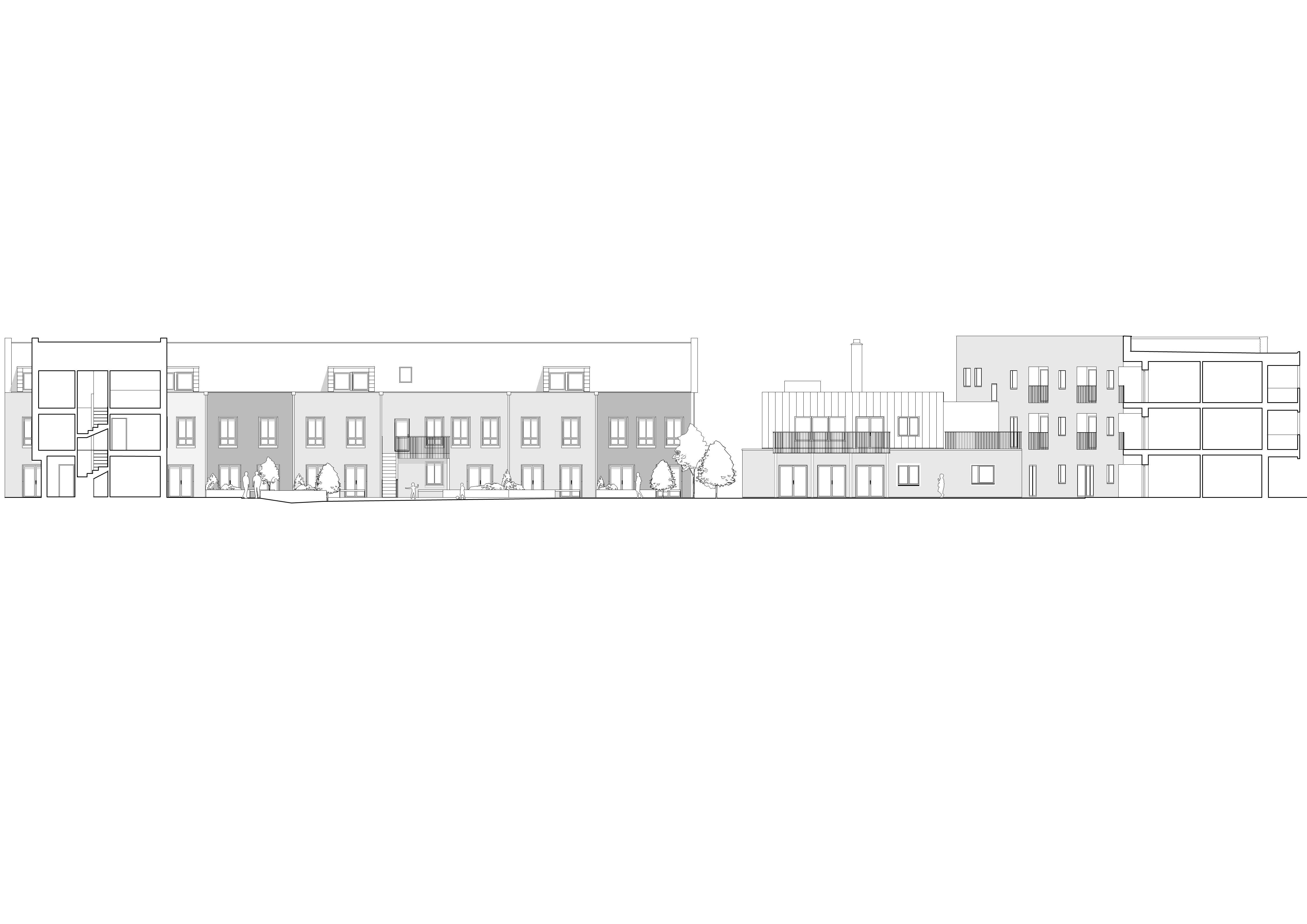Marmalade Lane
by Mole Architects
Client TOWN and Trivselhus with Cambridge Cohousing
Awards RIBA East Award 2019 and RIBA National Award 2019
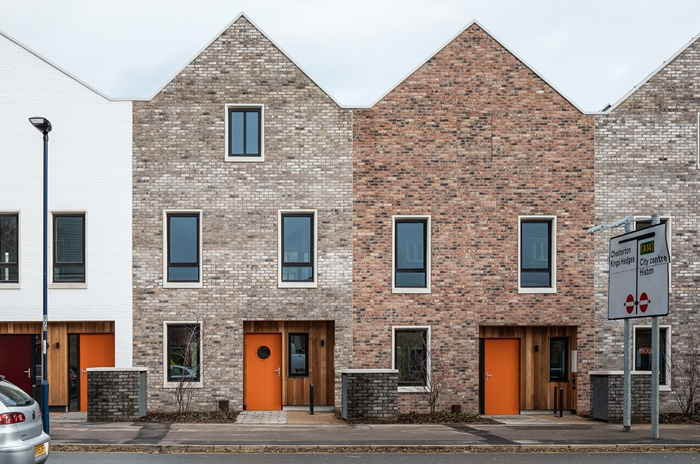
Offering a challenge to the original development masterplan, which was based on courtyard blocks with parking in the centre, this competition-winning layout introduced an additional pedestrian street into this Cambridge housing scheme. Containing subtle and sophisticated outdoor space in every grade from private to public, the street is where children are able to play under the gentle gaze of parents and neighbours. This element is an impressive display of shared living that has become a symbol of the cohousing project, and has given its name to the development: Marmalade Lane.
Another successful manipulation of the original masterplan has been to place parking on the perimeter of the plot, rather than in the communal centre. This has liberated the central areas for more shared community space, this time green spaces which have been particularly designed for children. Housing and communal facilities (the Common House) are able to face into these well-landscaped spaces, and they provide a convincing heart to the new community. This is much better than looking out over cars.
The new ‘street’, like other parts of the development, is flanked by brick housing that references a very urban look and feel, and which comprises parallel terrace ‘long walls’ that are cleverly divided by ‘cross walls’ at a variety of intervals. This has given a coherent and regular repeating ‘terrace aesthetic’, which masks an impressive variety of different house types. Having such a wide range of dwelling sizes and spaces meant it was possible to match the almost infinite needs of the users. Cohousing participants were given free choice within a range of brick cladding options, which generated a rich elevational pattern while avoiding chaotic randomness. Indeed, interspersing some units with painted brick has given the sense that the buildings have been in place longer than they have.
Housing units are built from the Trivselhus AB timber panel system. The flats and Common House from Cross Laminated Timber. The two systems work in harmony, and give a coherent feel to the interiors across the scheme, largely comprising fair faced timber walls and painted plaster. Panel cladding of the balustrade to the deck access flats provides a counterfoil to the predominantly brick cladding elsewhere, giving a rich but harmonious feel to the whole development.
Marmalade Lane offers many pointers to enlightened housing projects in the future.
Contractor Coulson Building Group
Structural / Civil Engineer Elliott Wood
Quantity Surveyor / Cost Consultant / Project Management Monaghans
Environmental / M&E Engineer Hoare Lea
M&E (stages 4-5) Ingleton Wood
Landscape Architect Jamie Buchanan
Sustainability Consultant Co-Create
Procurement JCT 2011 Design and Build
Timber Panel System Trivselhus AB
CLT System Eurban
K1 Cohousing Client Advisor Instinctively Green
Co-Housing Briefing Architect Cambridge Architectural Research
Internal area 4,300 m²
