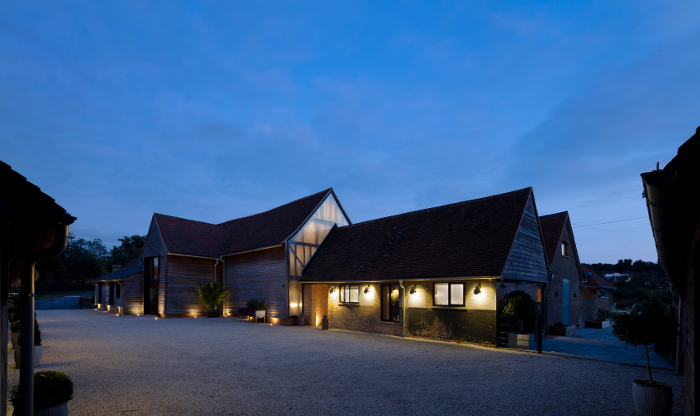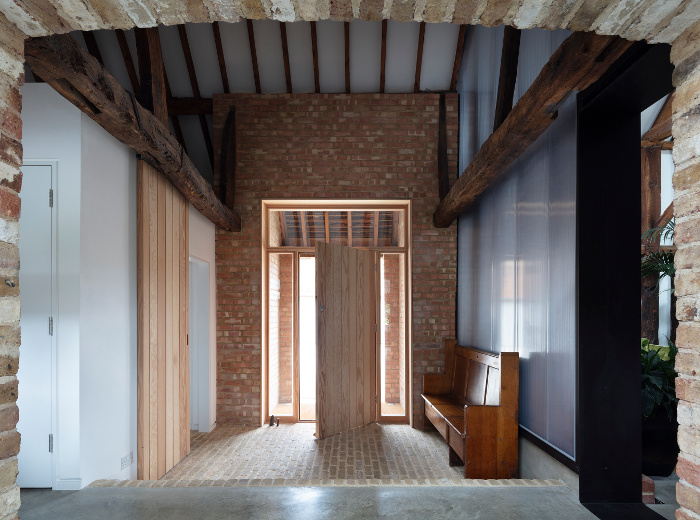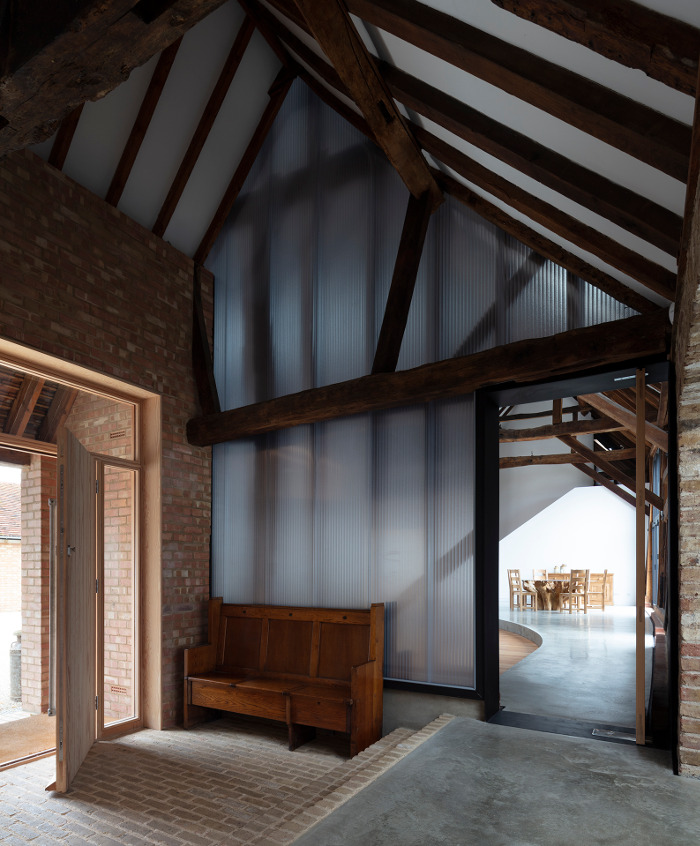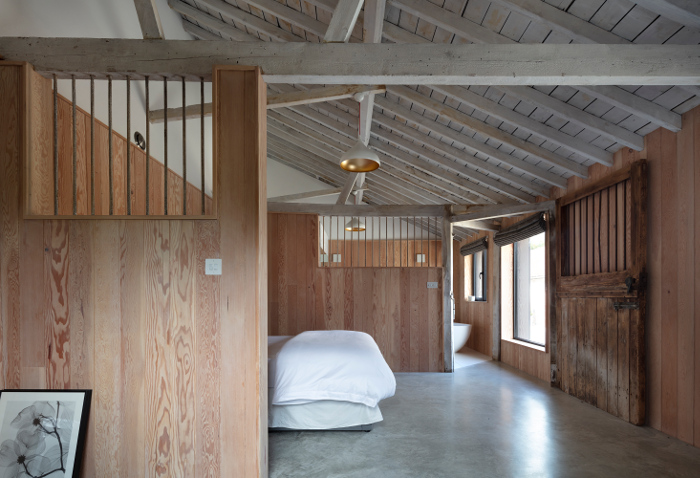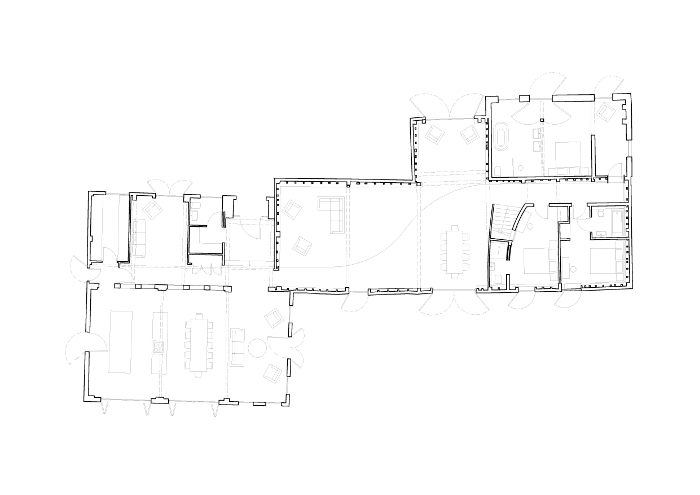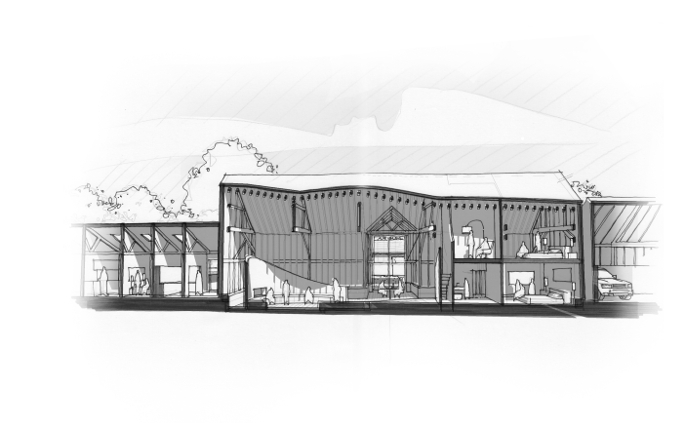Private House, Oxhey
by Fletcher Crane Architects
Client Private client
Awards RIBA East Award 2021
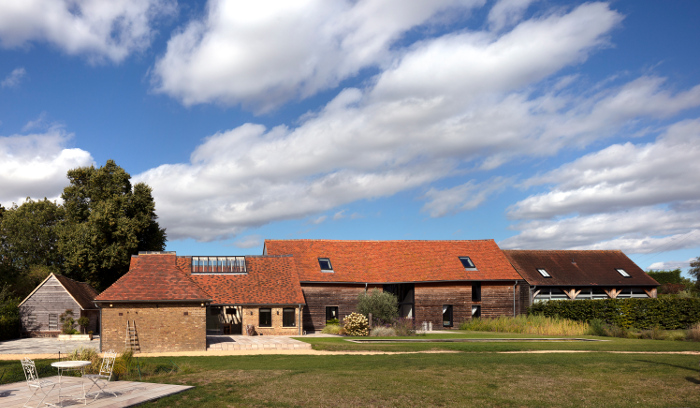
Far from being an average barn conversion, the result of this project is a wonderful family home with plenty of intrigue, careful material choices and clever interventions that lift the project above the ordinary.
Set back from the main road with a wonderful outlook over the flood plains of the River Colne, the Grade II listed property has been transformed from a series of derelict barns to a contemporary, light and fresh dwelling. The development maintains the original barn structure, exposing timbers and cleverly letting light into key spaces without adversely affecting the historic building fabric.
Upon entering through the front door, one is presented with a carefully detailed brick floor finish rising to a new polished concrete floor which ties the whole development together. Fair faced brick walls have been lightly cleaned back to retain elements of earlier painted finishes which offer a sense of the former agricultural use.
Light spills into the kitchen through carefully detailed roof lights across the ridge of the southern barn. Further roof lights in the main barn offer the same direct sunlight from the south, set between uneven rafters but somehow sitting quite comfortably in the undulating plain tiled roof.
Sensitive brick repairs and repointing sit alongside new timber cladding, which is weathering wonderfully to a silvery-grey.
The show-stopping element is the Rodeca polycarbonate panelling which appears to slice through two of the barn structures. This allows diffused light to penetrate the main living space while offering a delightful contrast between the dark historic timber frame and the swathe of modern material. Importantly, this modern intervention does not take over the space – the timber frame remains the primary focus of the space and its presentation as the visible skeleton of the structure ensures the historic elements are clear to see and enjoy.
New ground floor bedrooms make use of retained stables, and a carefully restored chimney breast and the insertion of new timber panelling enhances the space which is light and fun.
The overall setting and feel of the historic barn complex has been retained while accommodating a contemporary family home.
In summary, this is a wonderful project which both respects the history of the site and brings much needed use to these once dilapidated structures.
Contractor Between Time / Scammell Construction
Structural Engineer Richard Powell
Environmental / M&E Engineer Pearce & Associates
Supplier Rodeca / Krantz Designs - Kitchens
Internal area 500 m²
