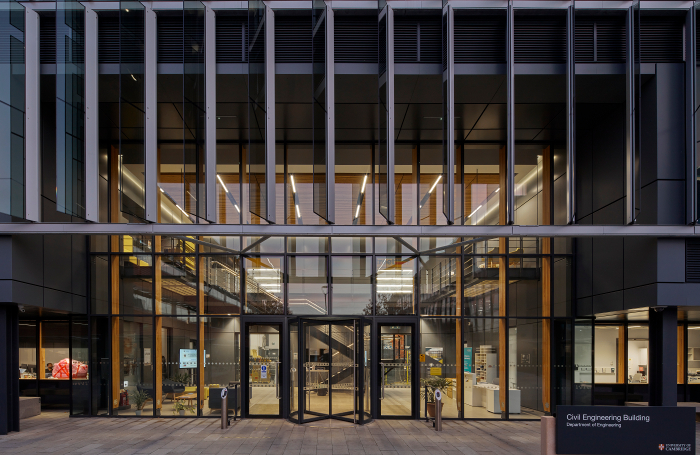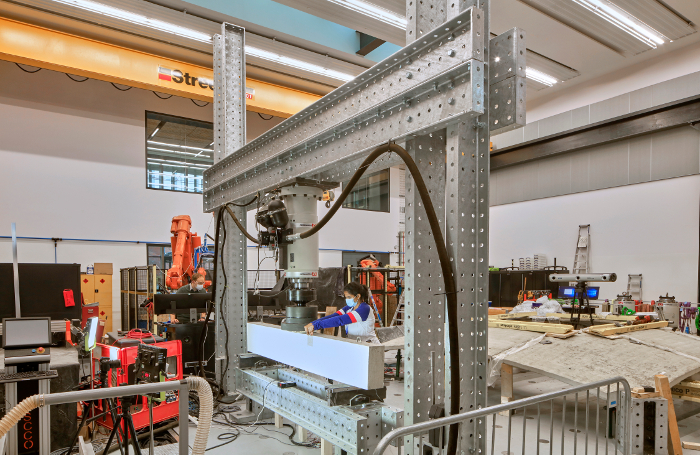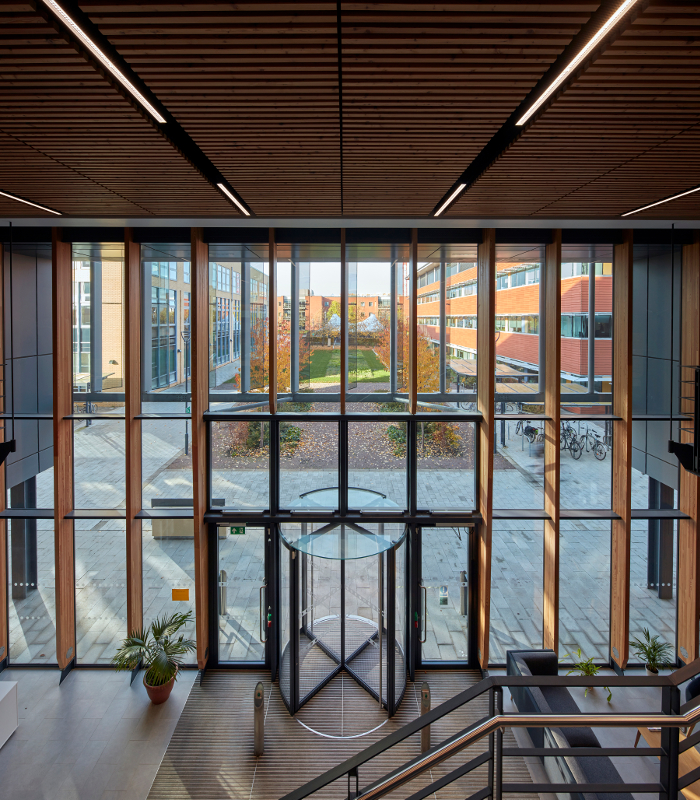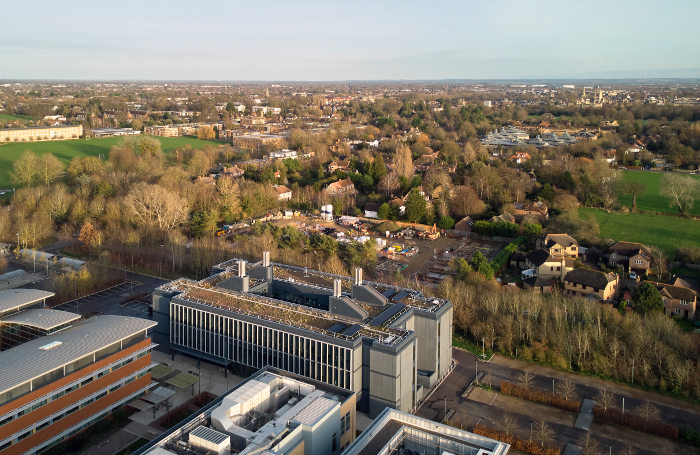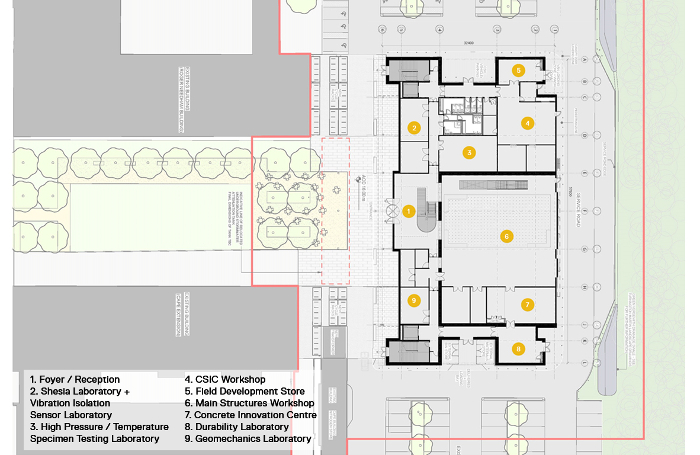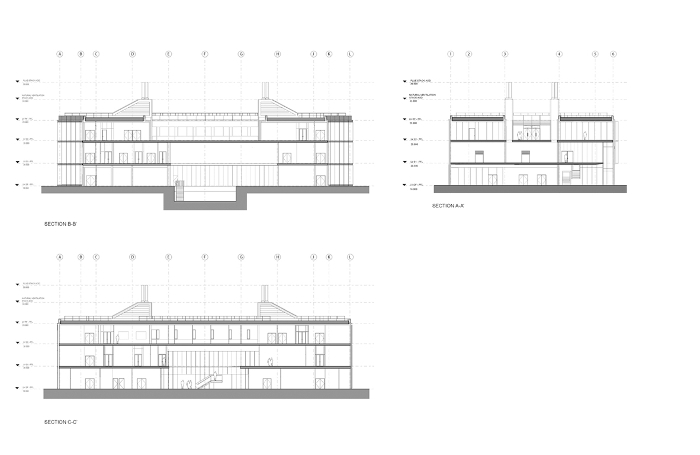Civil Engineering Building
by Grimshaw with RHP
Client University of Cambridge
Awards RIBA East Award 2022
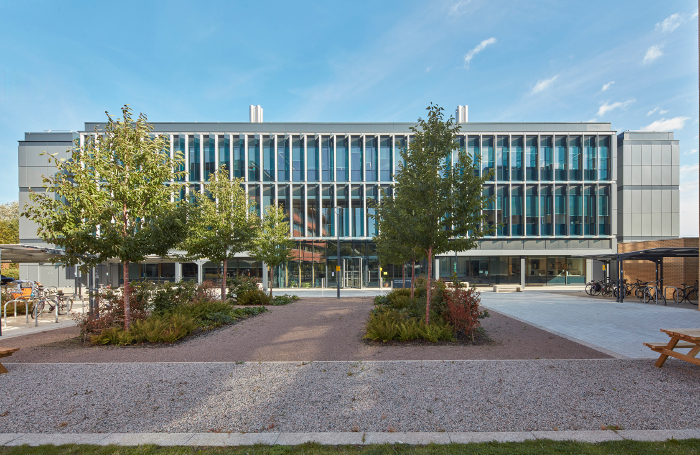
The Civil Engineering Building is the first part of a move of the university’s engineering faculty from its current central location on Fen Causeway to the university’s West Cambridge site, where it incorporates the National Research Facility for Infrastructure.
At the heart of this new facility is the testing laboratory, featuring an extraordinary metre-thick concrete testing slab, isolated on dampers. Beneath this is what can only be described as a testing cave, from where it is possible to monitor testing of experiments in progress.
Adjacent to the main testing hall are ancillary laboratories, including a lab focussed on reducing the carbon content of concrete. Wrapped around these highly particular spaces are a series of research and collaboration spaces, culminating in a shared canteen and roof garden on the top floor. The client was very happy with the outcome and noted that the quality of shared spaces gave them much more variety of spaces and potential for collaboration and interaction than they have had previously.
The team has developed a framing system that is highly economic and legible - maintaining a regular, repeated framing arrangement and introducing expressed diagonals to form storey-deep trusses rather than carbon-intensive transfer structures where longer clear spans are required.
The measured energy performance of this educational building betters predicted performance, which must be viewed in relation to the high unregulated loads expected with this sort of specialised facility. The project is most notable however for the implementation of sustainable engineering principles and the innovation presented. The engineers have addressed the onerous superstructure and substructure carbon demands of the brief with extensive research to ensure the delivery of circular design principles, and in doing so, have also developed a commendable Energy Cost Metric to evaluate the whole-life benefits of such strategies. Overall, it represents an exemplar project in sustainable engineering that presents a benchmark for future projects to follow.
Being the first of a series, it is hoped that the design can be refined even further in subsequent incarnations - using the high density of building monitoring in operation to optimise the design and embodied carbon.
Contractor SDC
Services Engineer & Sustainability Consultant Max Fordham
Civil & Structural Engineer Smith & Wallwork
Facade Engineer Montressor Partners
Landscape Architect Turkington Martin
Fire Engineer Hoare Lea
Planning Consultant Turley
Civil, Structural, and Fire Engineer Ramboll UK
Services Engineer KJ Tait Engineers
Internal area 4,570 m2
