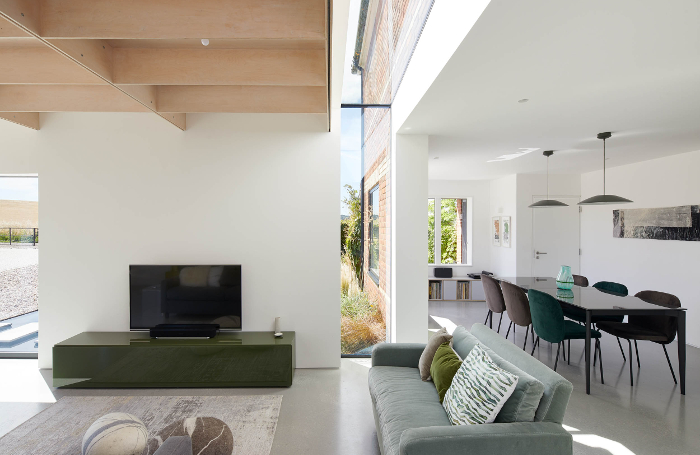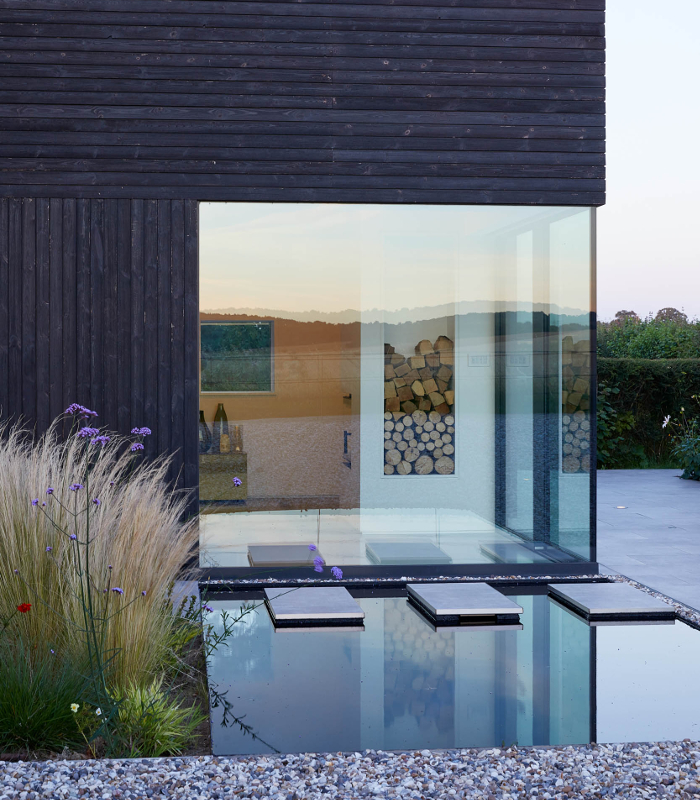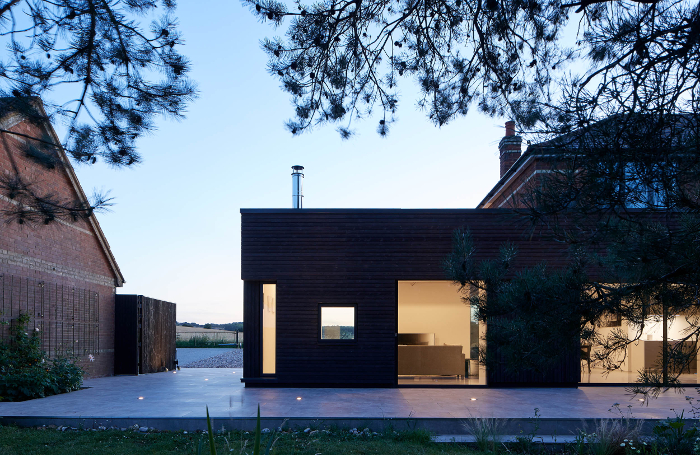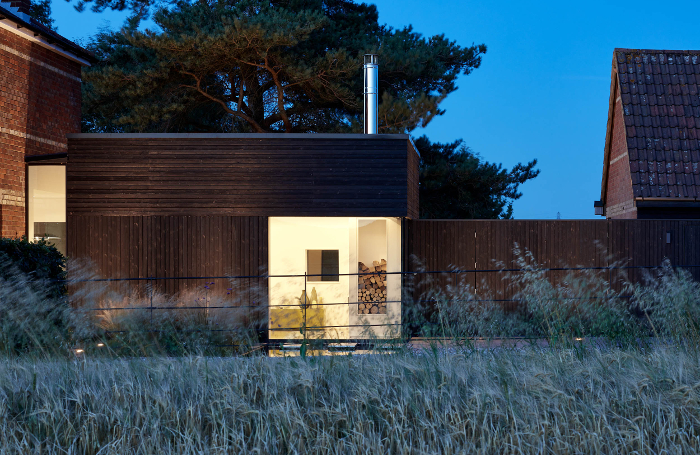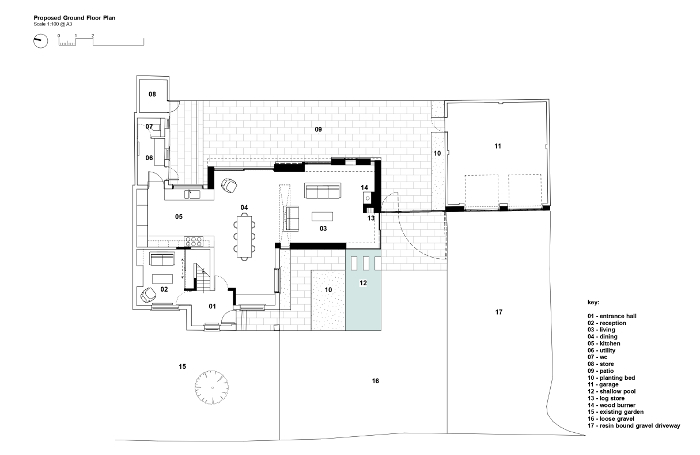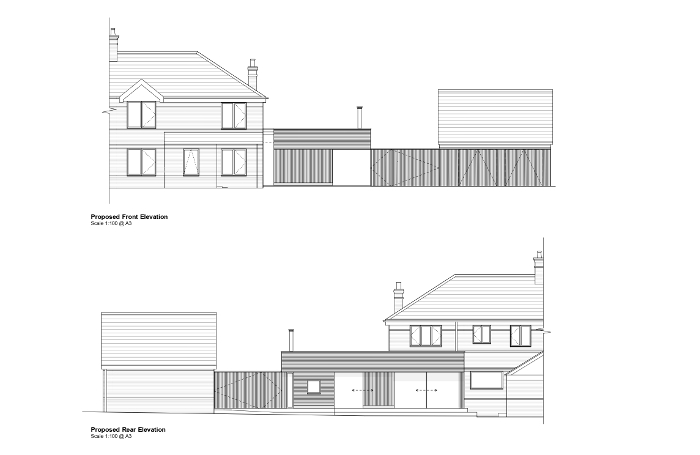Criss Cross House
by Ashton Porter Architects
Client Private Client
Awards RIBA East Award 2022
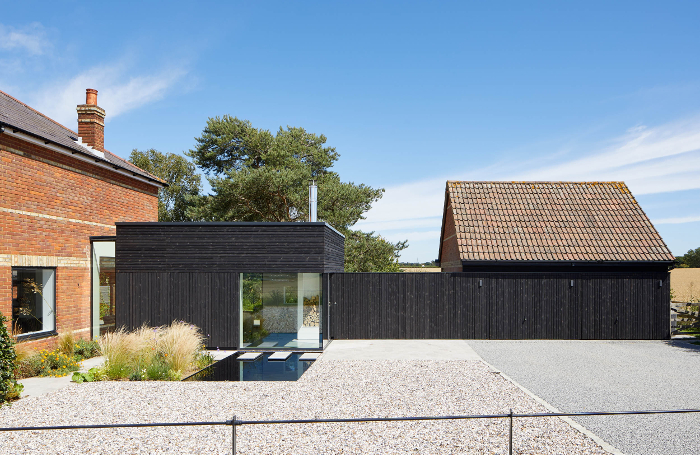
Criss Cross House is a simple side extension to a semi-detached house, set in rolling farmland in Hertfordshire’s green belt. The new addition provides two square volumes in plan: a living room, set off from an opening in the flank wall of the original house by a glazed dégagement, and a simple single-storey garage block. The two volumes are linked by a gate that opens onto the garden at the rear. All these elements are faced in charred timber on a timber frame. The house takes its name from the 12mm plywood gridshell ceiling of the new addition, which supports a sedum roof.
From having little visual relationship with its surroundings, the house now luxuriates in views from three sides of the new living space. Carefully sized openings frame particular views and the room is animated by the light introduced and by the views set up across and through the space to the garden and to the opposite hillside. Thoughtful detailing and resolution help pull this new space into a successful totality with the original house and with the garden. The architects have created for their delighted clients a joyous space that completes a simple house with a wholly new and inventive space.
This retrofit project has implemented the principles of a fabric-first approach to uplift thermal performance and included an air source heat pump to present its energy use efficiency enhancement, while it was notably the best performing domestic project on the shortlist for water use efficiency. From an embodied carbon perspective, it has included significant use of timber both structurally (timber frame), and as decorative elements principally in the form of charred timber cladding. The project has also prioritised offsite manufacture and prefabrication to considerably reduce construction time and enhance the overall efficiency of building erection.
Contractor PVR Builders
Structural Engineer Constant Structural Design
Internal area 175 m2
