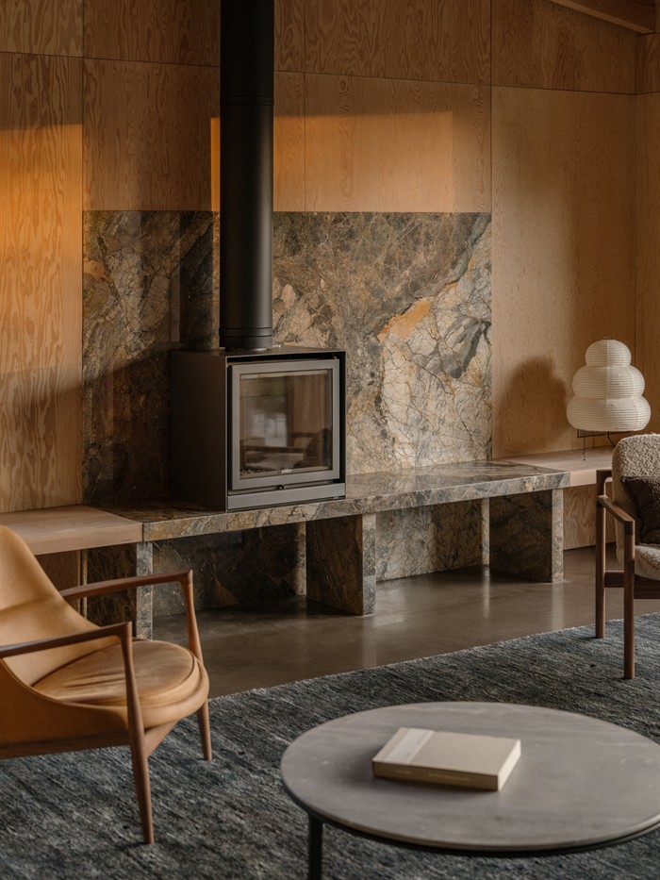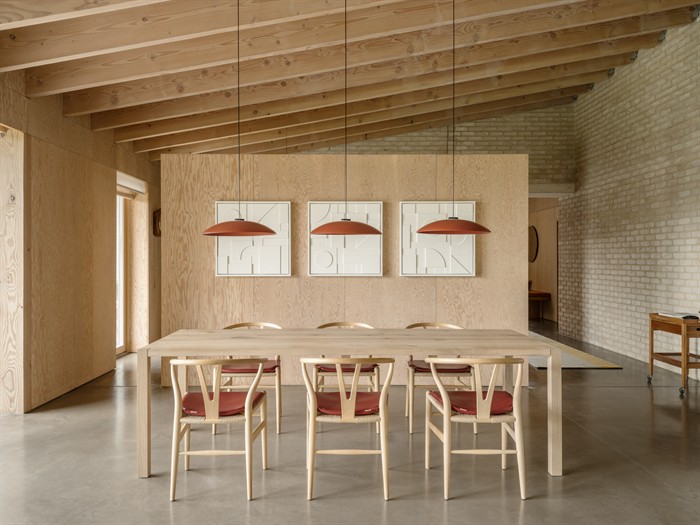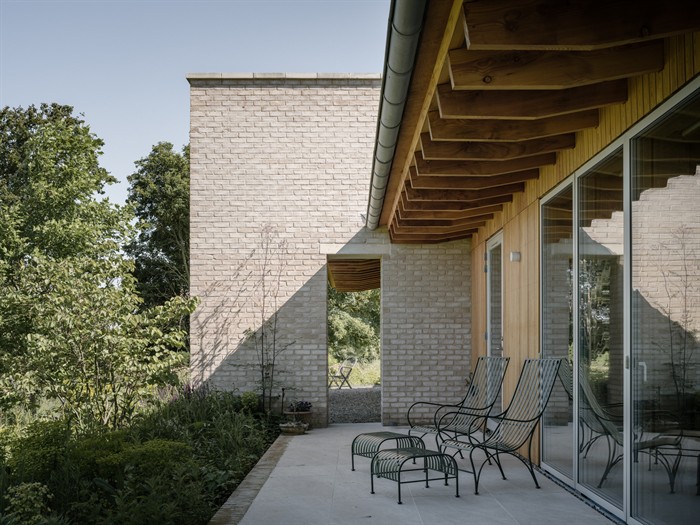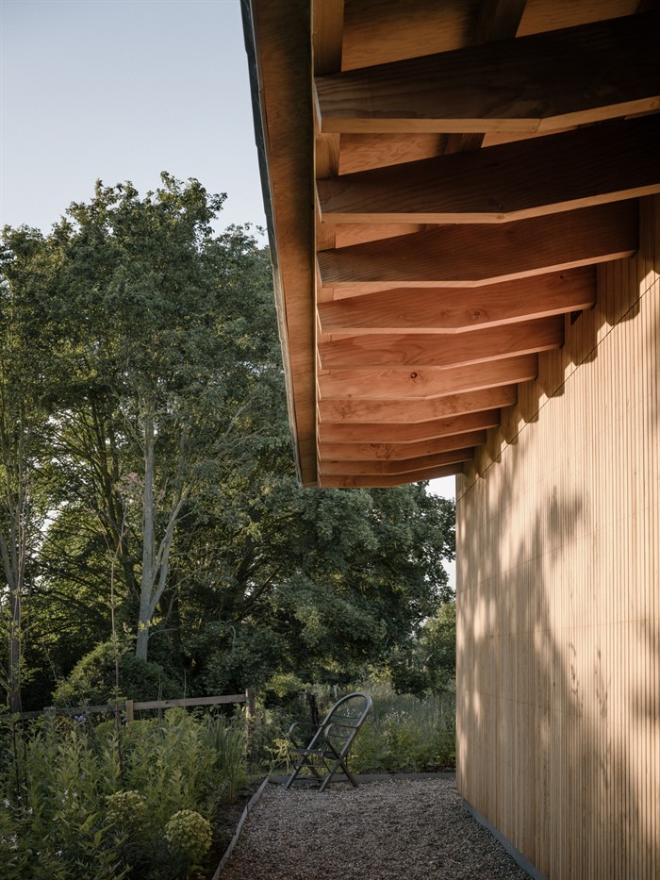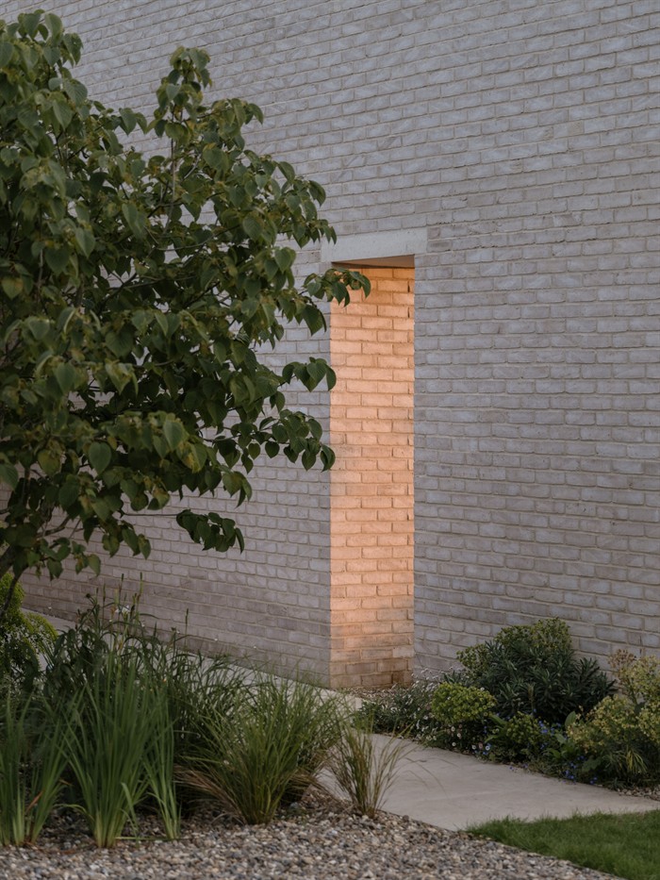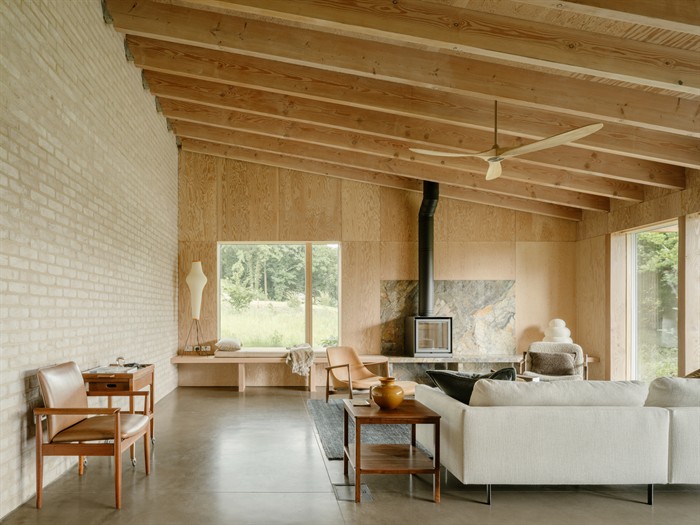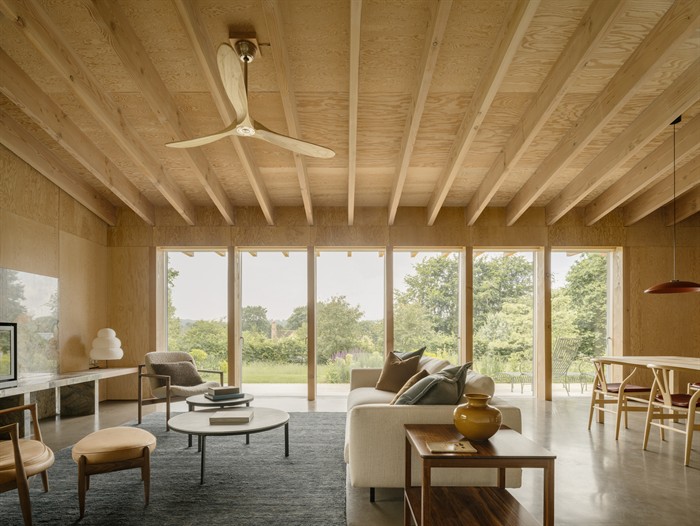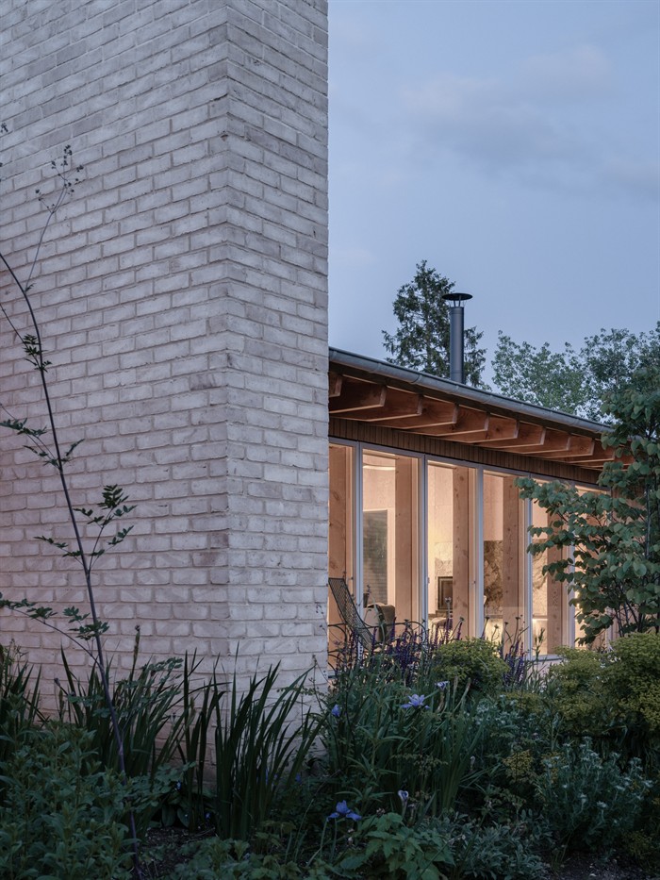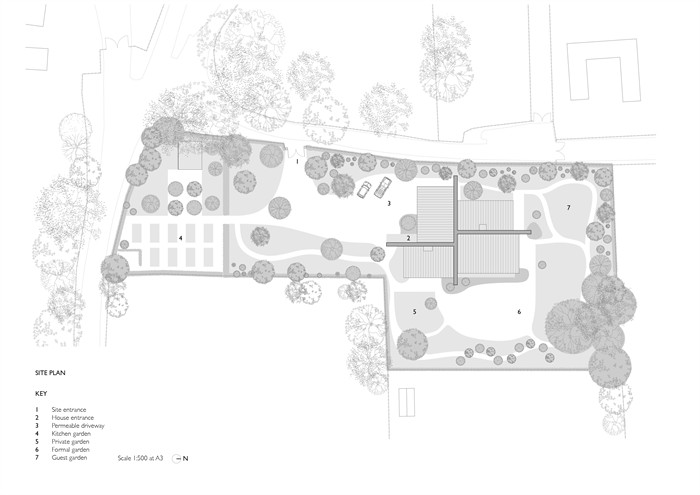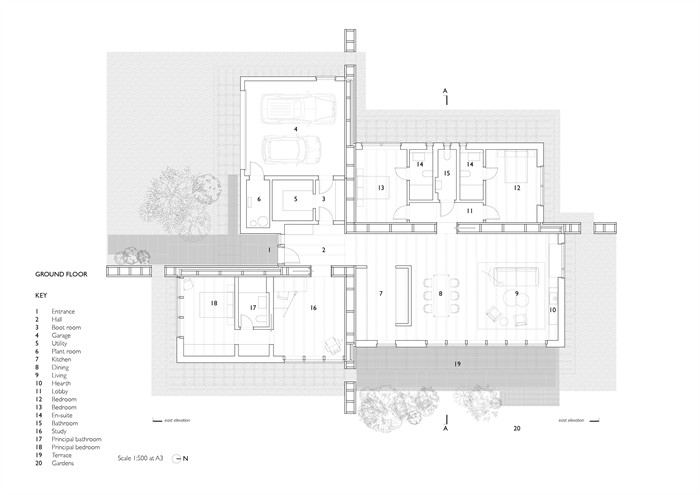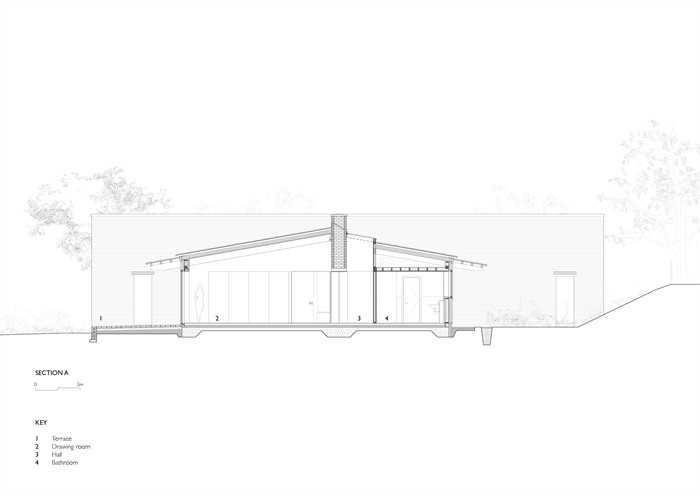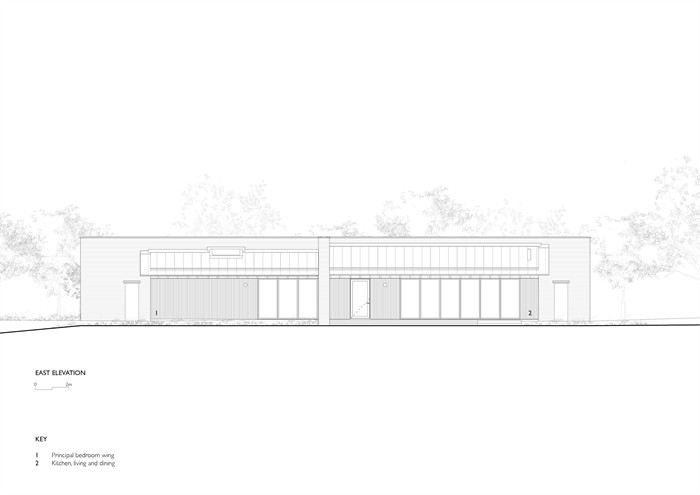Amento
by James Gorst Architects
Client Liz Goodrich and Peter Mavroghenis
Award RIBA East Award 2025
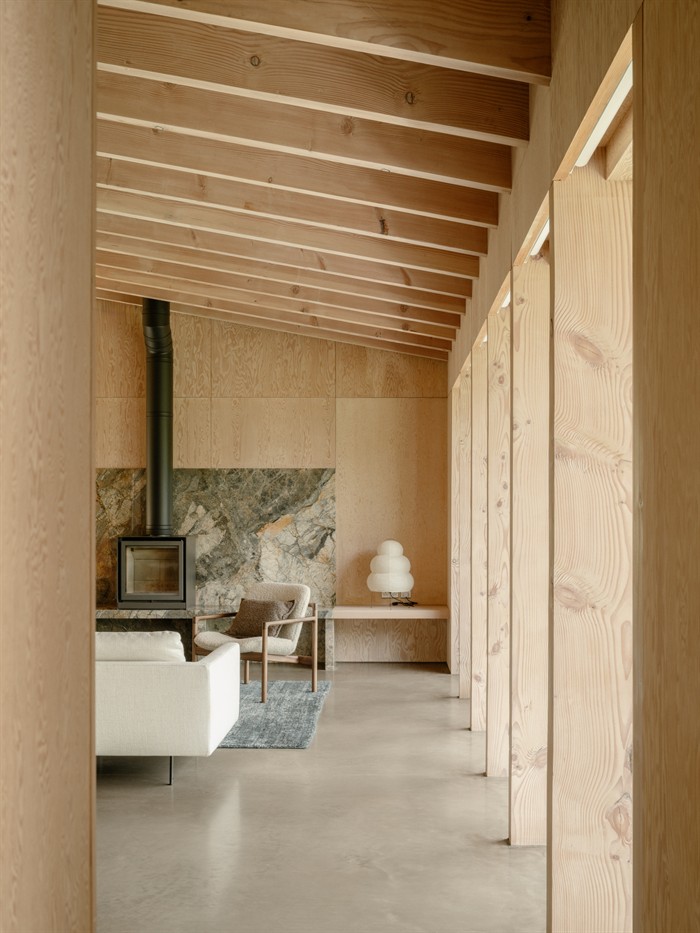
The award winner tells us: "Amento is a house that starts with an idea about geometry: the intersection of two perpendicular walls that form a broken cross shape in plan, each of the four quadrants with its own functional identity.
Designed for keen horticulturalists, these walls frame four character gardens around the home, investigating the relationship of light, shelter, and scale in the rural setting.
Internally, the material and colour palette is stripped down to allow the vibrancy of the external natural world to dominate. Exposed Douglas fir beams extend from the interior, creating a generous threshold between the house and the landscape.
Outside, these thick diaphragm walls are punctuated by deep portal openings, allowing access from one garden to the next."
The jury says: "The design revolves around two dominating brick walls that run through the plan like spines, perpendicular to each other, appearing initially to form a standard cross shape. However, when viewed from above, a more complex arrangement emerges: the longer wall is in fact staggered, suggesting a pinwheel layout. These enormous spines are made of soft white clay bricks in lime mortar, a full 700 millimetres wide and almost five metres tall.
In the quadrants between the spine walls are timber lean-tos, each with its own domestic purpose. To the north-west and north-east are the quadrants for the family bedrooms and garage respectively, while the guestrooms are to the south-east, and the main dining and living spaces to the south-west."
Read the full citation from the RIBA Awards Jury on RIBA Journal
Contractor Gipping Construction
Structural engineer Structure Workshop
Joinery Buhr
Timber framer Anson Timberworks
Environmental/M&E engineer CCBE
Gross internal area 250m²
