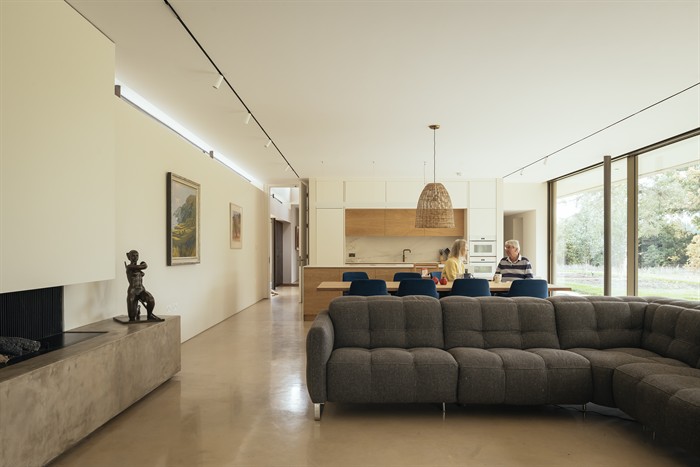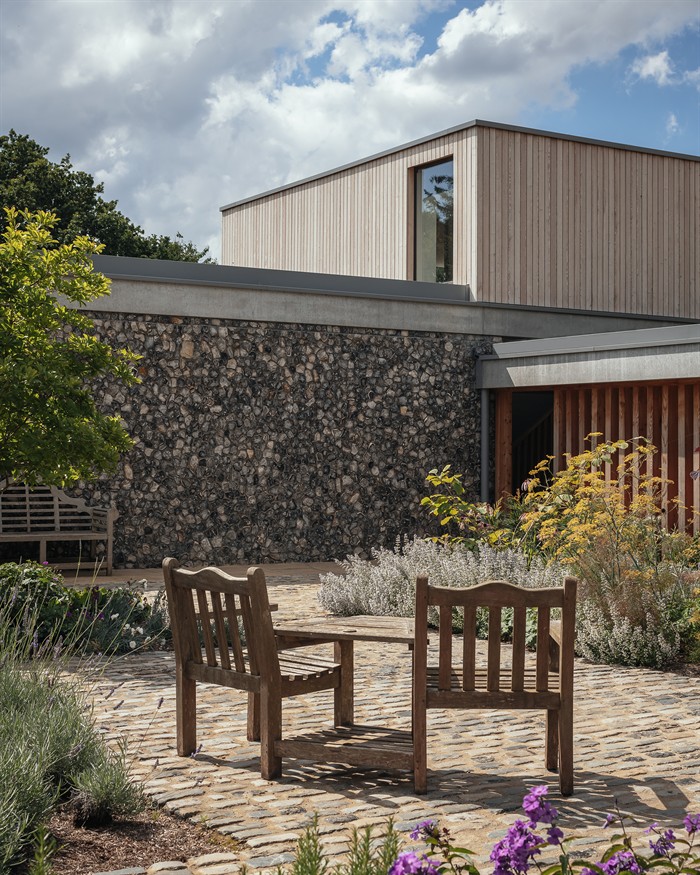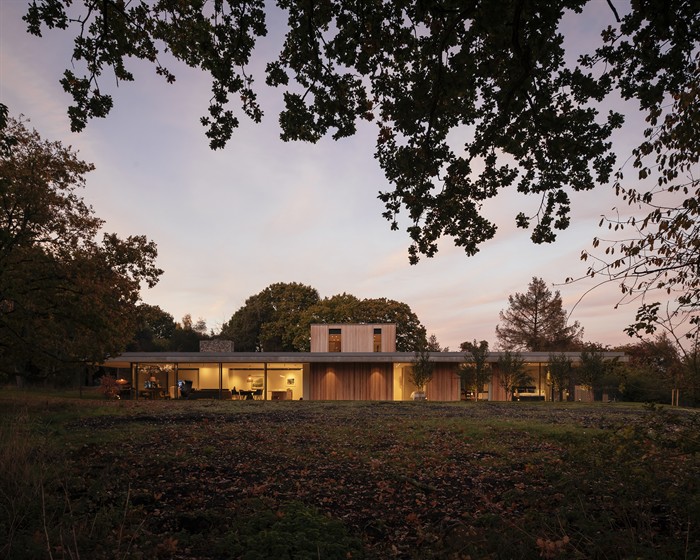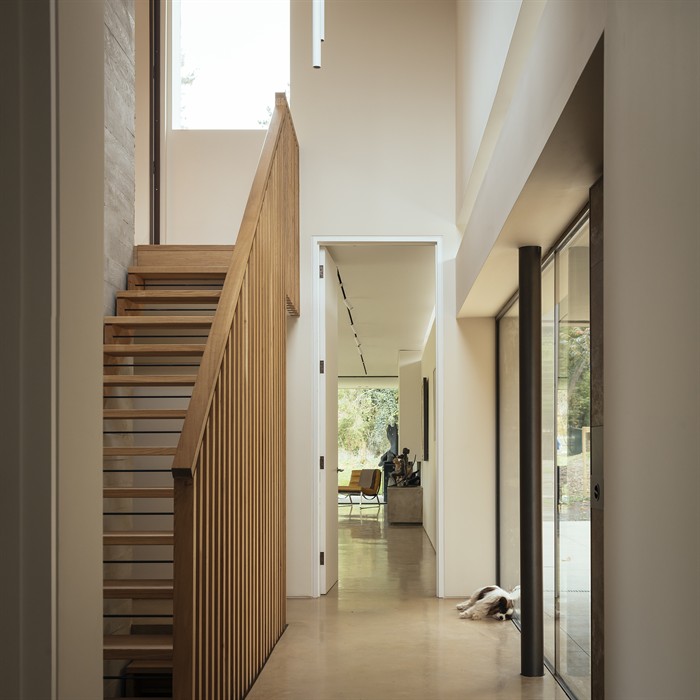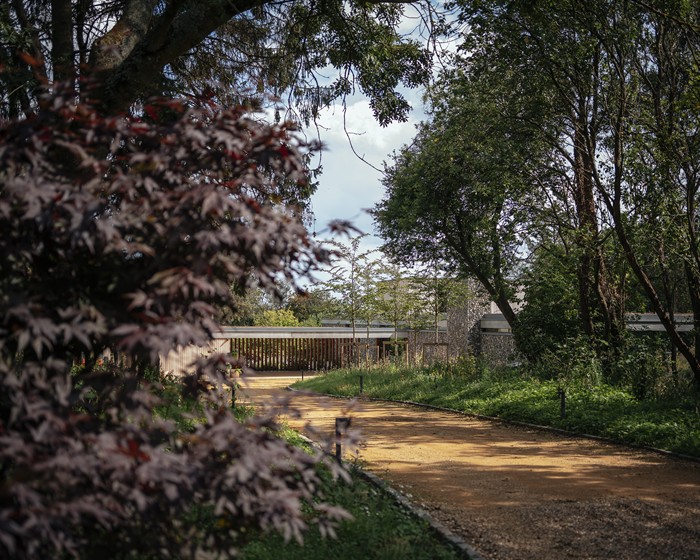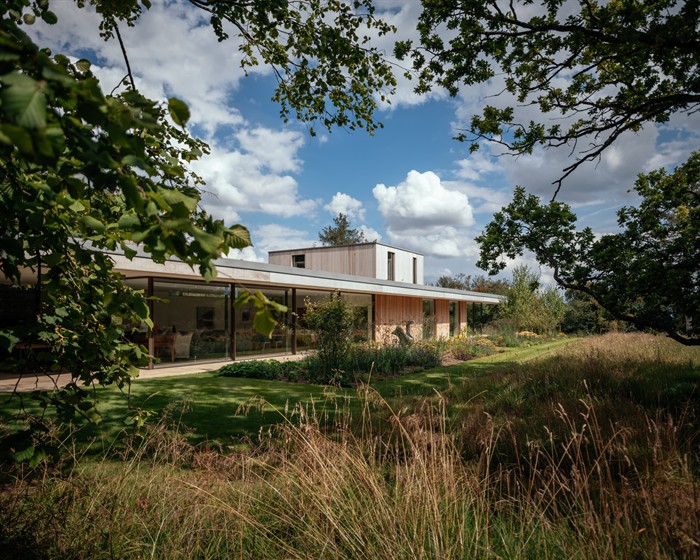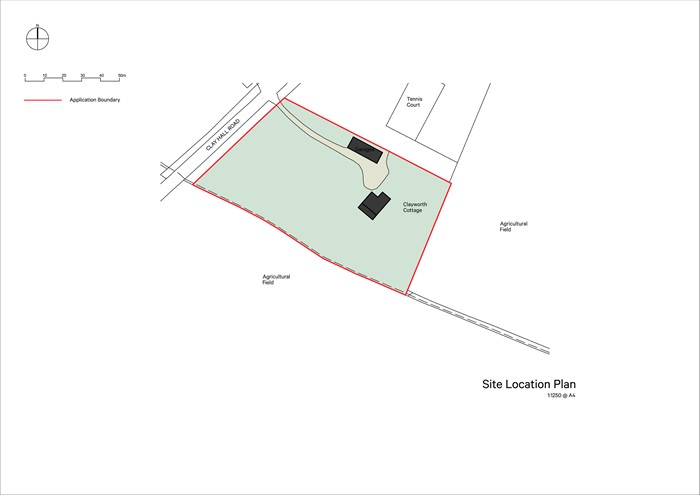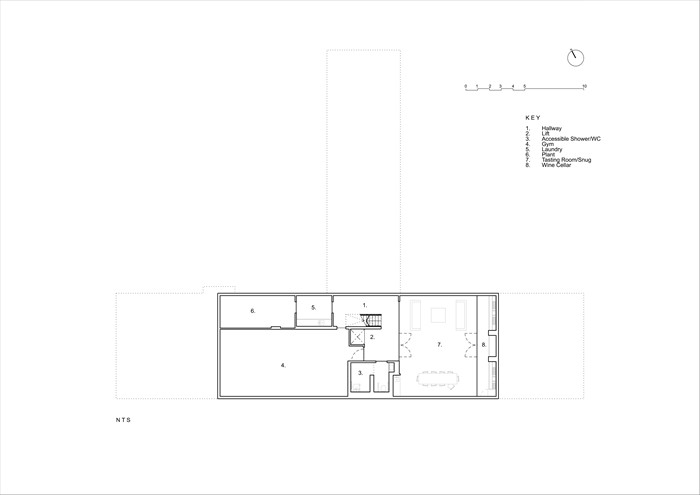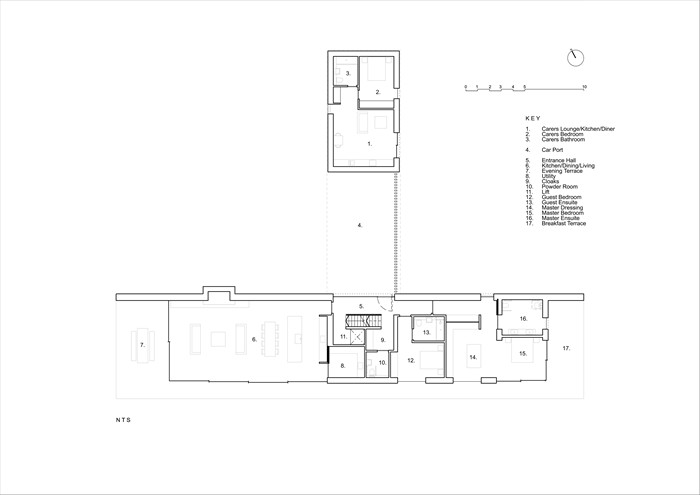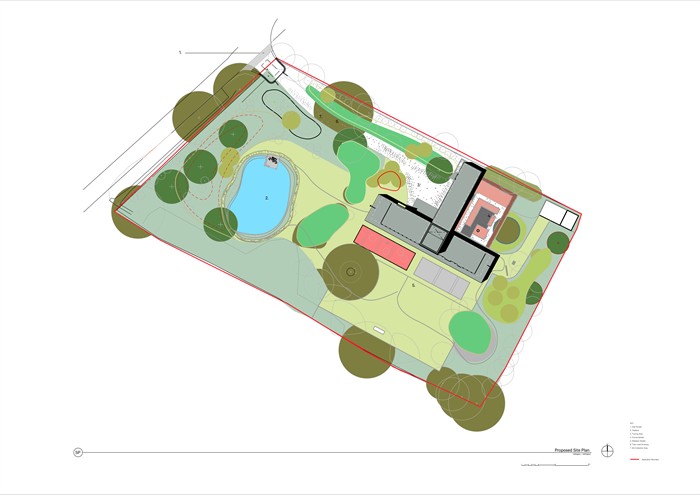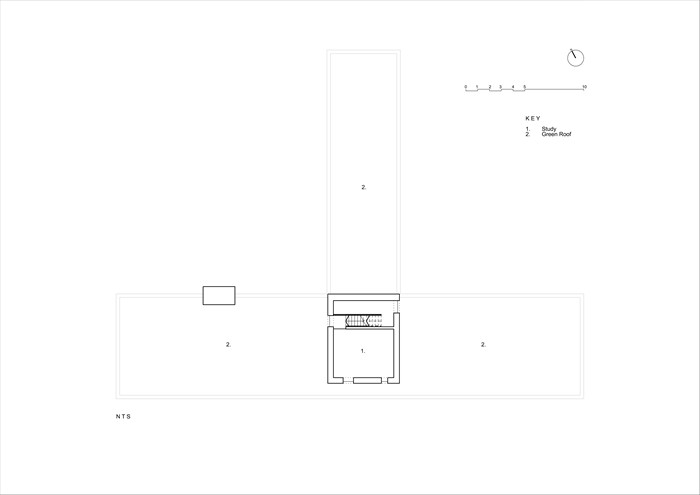Clayworth
By ArkleBoyce Architects
Client Private
Award RIBA East Award 2025
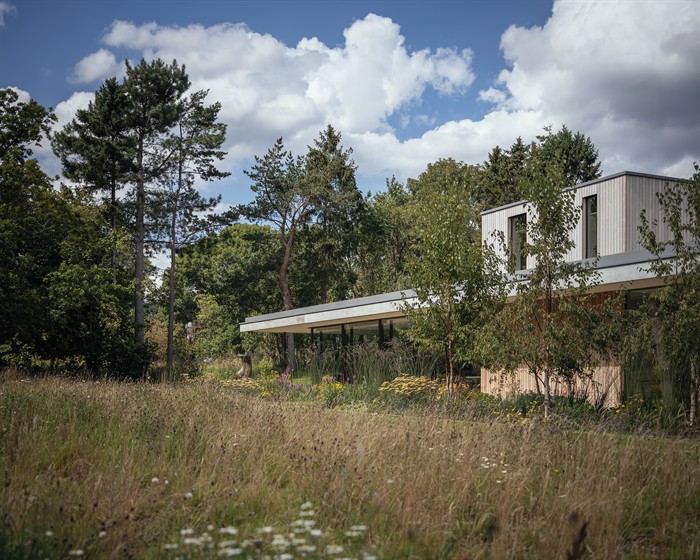
The award winner tells us: "Clayworth is a new-build private dwelling designed for accessible use for a stroke victim and her partner. The dwelling, set within the Chilterns Area of Outstanding Natural Beauty, is a contemporary and contextual response to the specific needs of the clients and embraces the immediate and wider landscape.
The jury says: "The ambition is stylish living, and this is elegantly delivered throughout the house. The only space not fully accessible is the client’s private first-floor study – an eyrie overlooking the garden and the sedum roof areas, a space for stepping away from the flow of daily life, a retreat. A good-sized gym for medical exercise, a shower/changing room, utility rooms and a grown-up ‘play room’ complete with an impressive wine storage wall extend the space in a more deliberately utilitarian basement suite of rooms – all accessible by lift.
The house opens completely to the garden along the south-west. The linear form is reflected in thoughtful landscaping and meadow planting. This is a house totally at peace in its setting, delivering generous, flexible and accessible space to a family who wanted something special – and, working collaboratively with their architects, they got exactly what they wanted."
Read the full citation from the RIBA Awards Jury on RIBA Journal
Contractor Austin Worboys
Structural engineer Barton Engineers
Environmental/M&E engineer Vector Design
Landscape architect Jane Brockbank Gardens
Gross internal area 477m²
