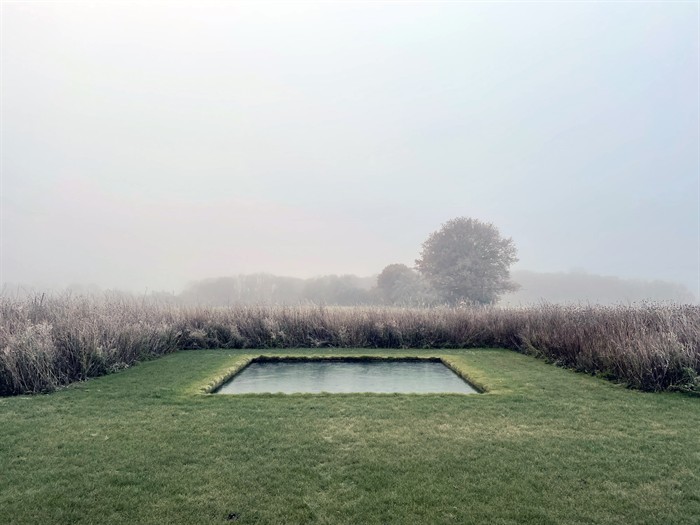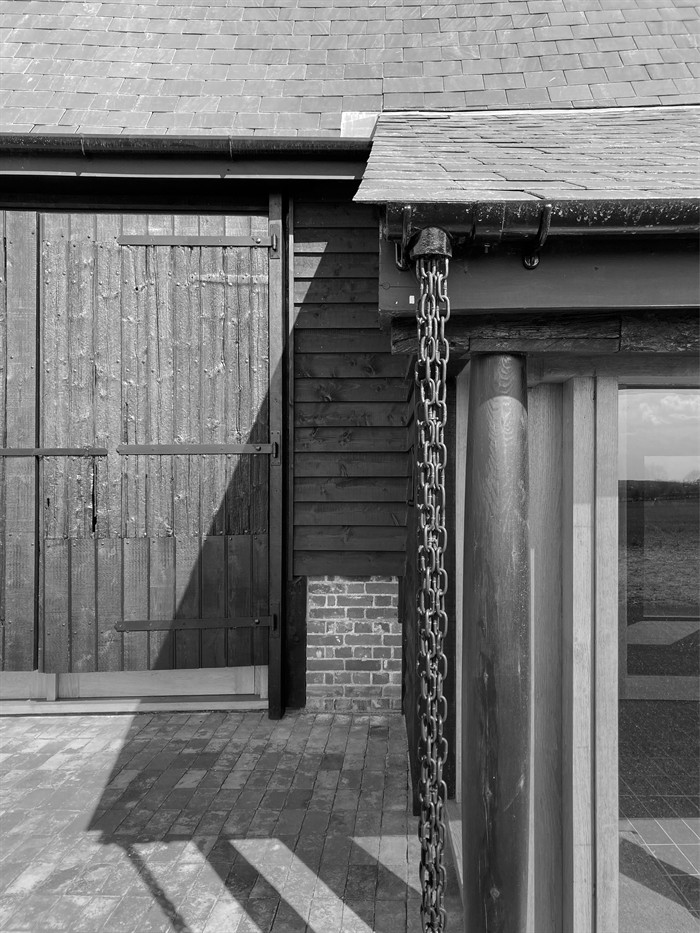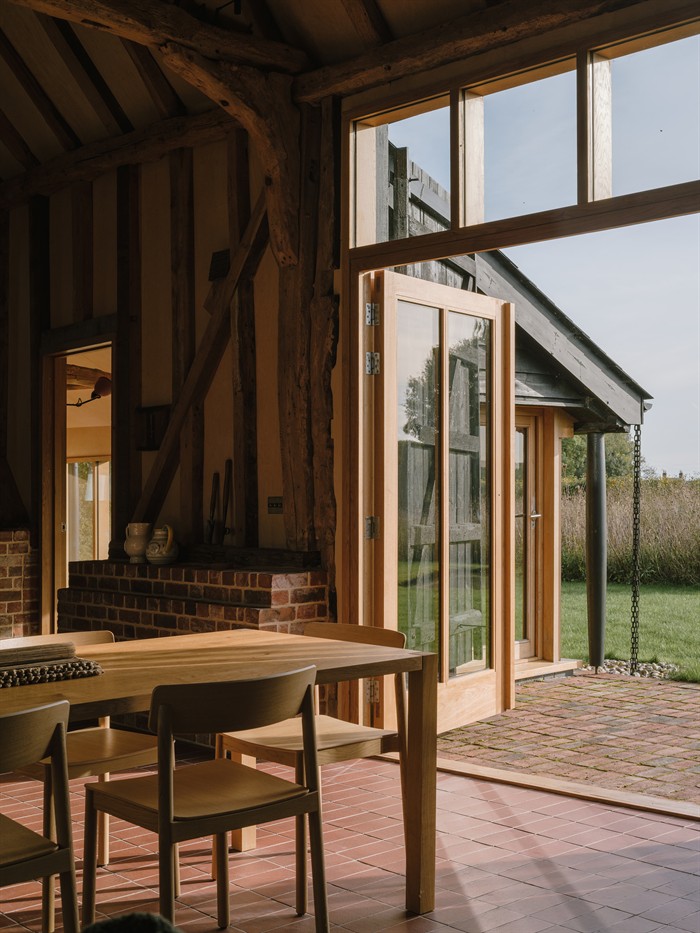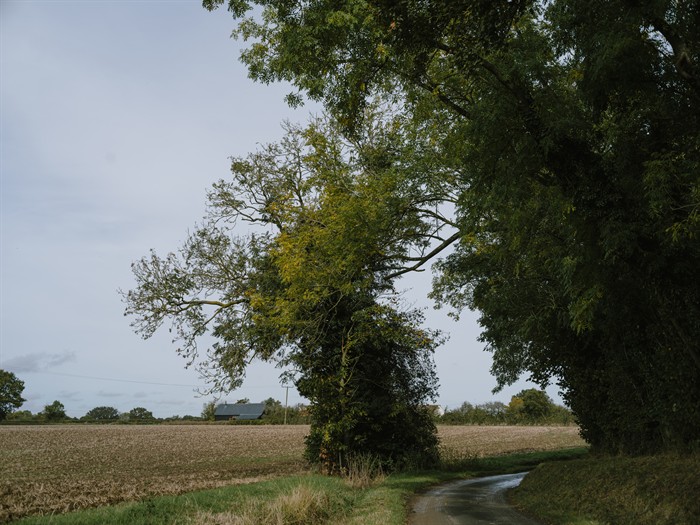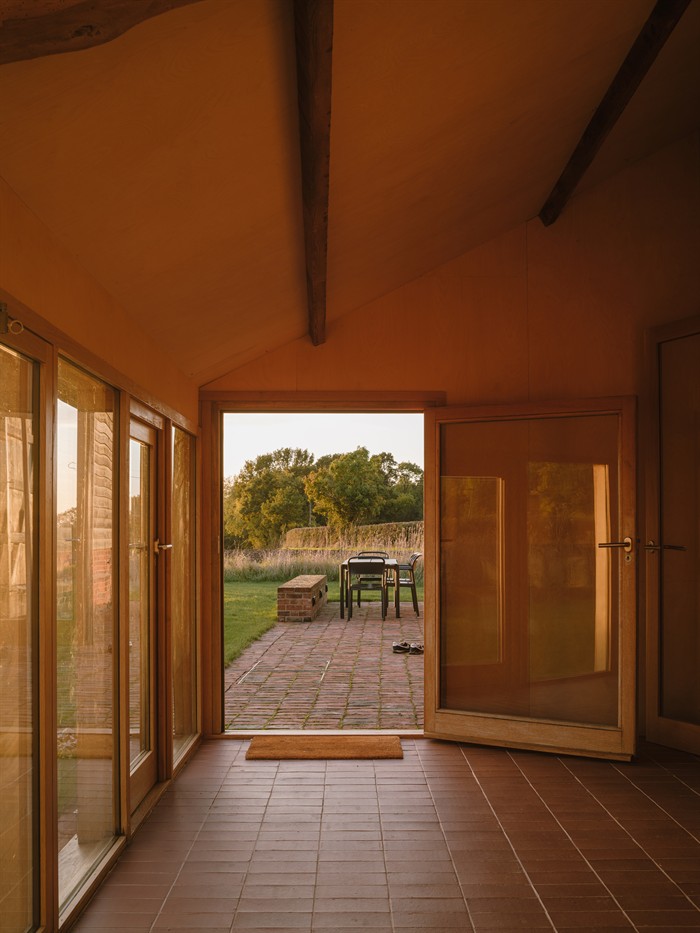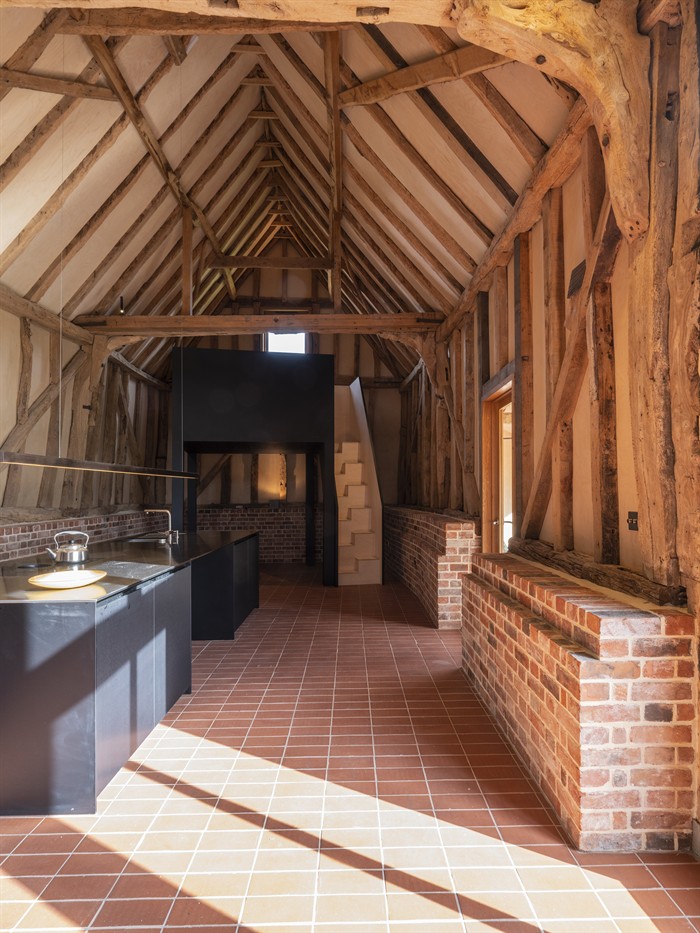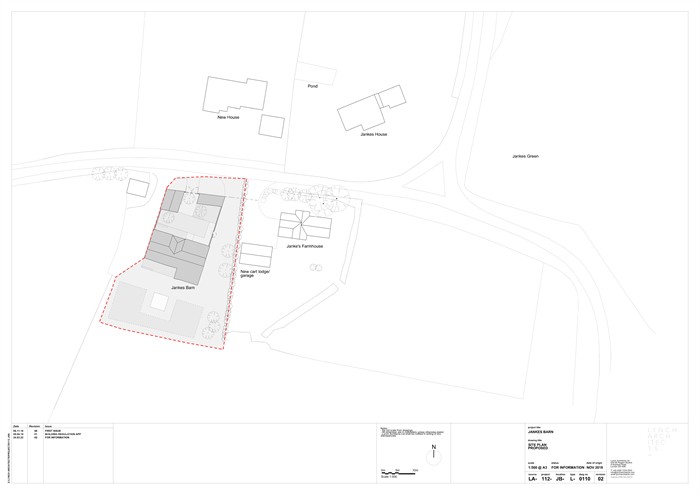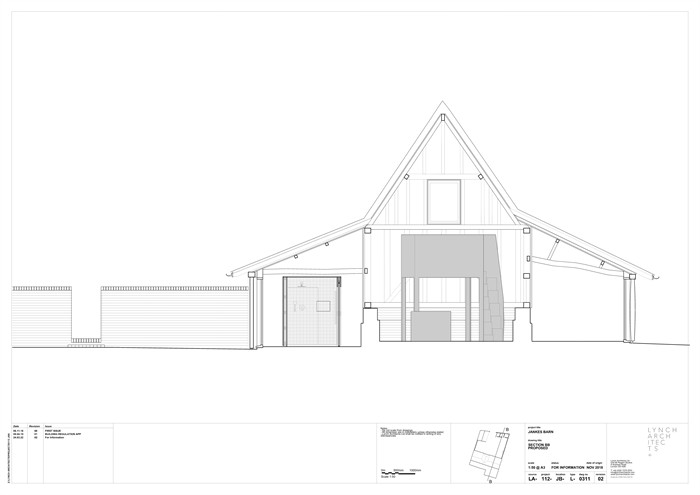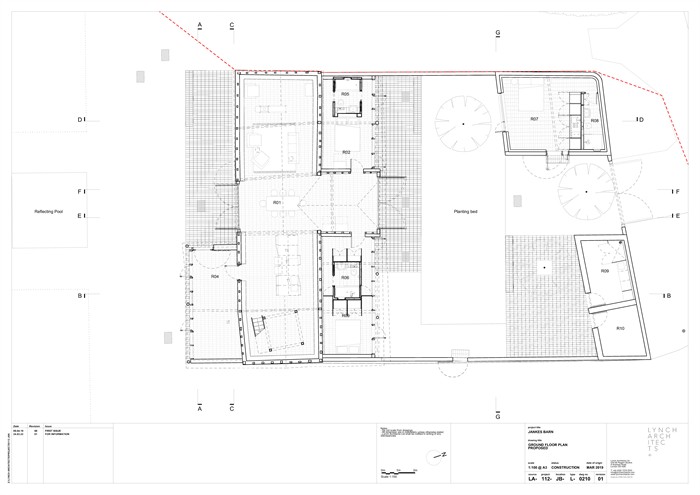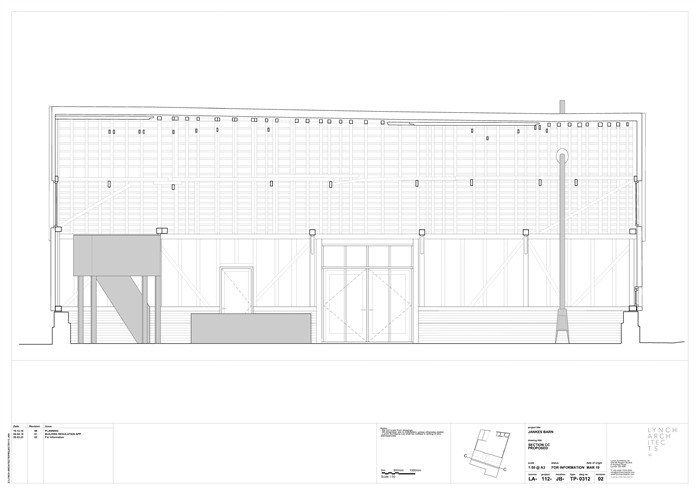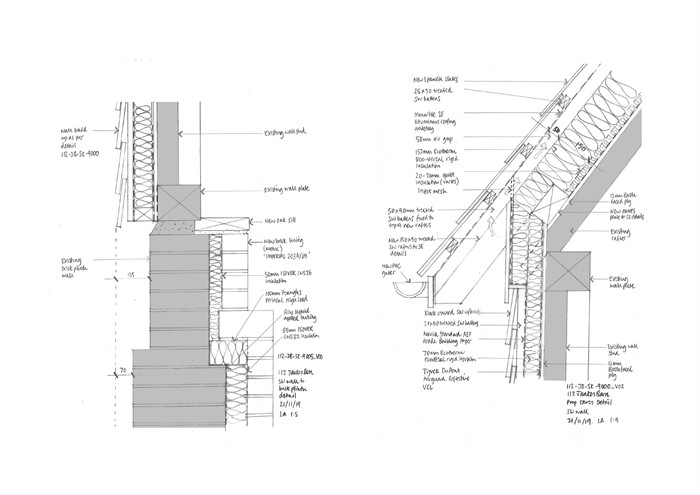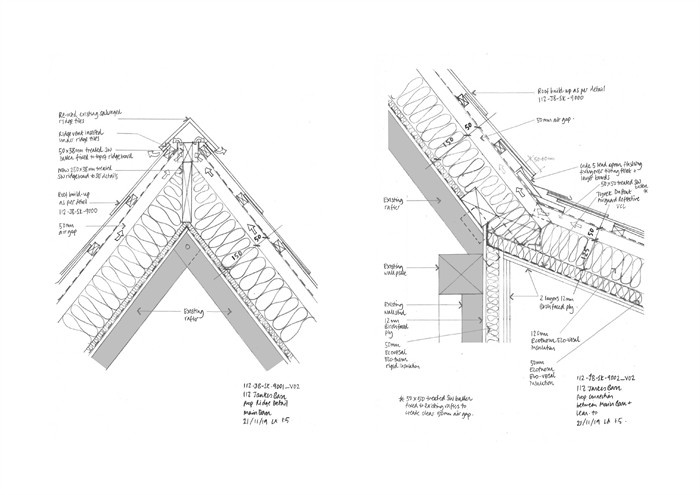Jankes Barn
By Lynch Architects
Client Joanne Bernstein
Award Winning a RIBA East Award 2025 and RIBA Conservation Award 2025 (sponsored by Velux)
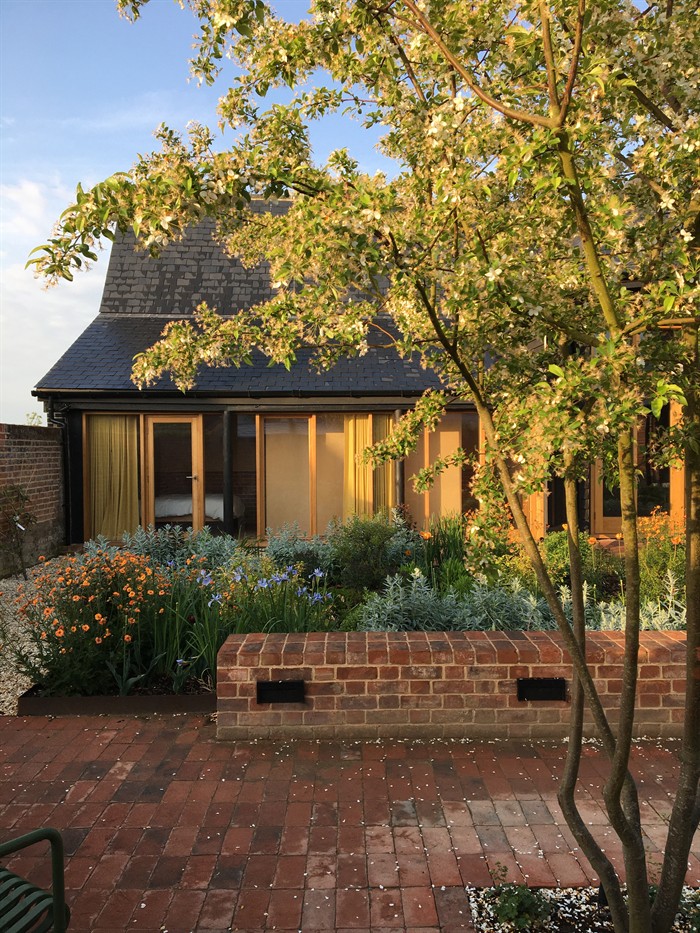
The award winner tells us: "Lynch Architects’ recently completed conservation and landscape project at Jankes Barn in Essex involved extensive structural and fabric repairs to a dilapidated, Grade II listed, timber-frame threshing barn and associated outbuildings and their subsequent conversion for residential use.
The work involved best-practice creative conservation and adaptive reuse to create an energy-efficient new home. The challenge was retaining the historic fabric and vernacular character of the buildings. The aim was to make as few changes as possible to the appearance of the existing structures, inside and out, thereby retaining the atmosphere of the place, and doing the minimum to enable them to be inhabited.
The client is a landscape designer and the gardens that they designed are integral to the architecture. The courtyard becomes a ‘hortus conclusus’, or enclosed garden, with a simpler, more formal composition at the rear – a square pond surrounded by a perennial meadow, overlooking open fields."
The jury says: "The scale is both domestic and awe inspiring. The clarity of thinking alongside the restrained use of materials brings meticulous detailing into focus. Flooring is of bricks beautifully laid in a grid structure that continues without mortar externally.
With the client in charge, and having stripped everything back to the timber frame, local timber expert and master carpenter Dr Joseph Bispham restored and made it structurally sound above the retained brick ‘ground’. Only then was a contract placed for the main building works supervised by the architects. This two-stage process in some ways appears to have liberated the design thinking so that the new cladding – with structural strengthening, birch-faced ply internally and traditional black boarding externally – butts up or embraces the old timbers to create the outer skin."
Read the full citation from the RIBA Awards Jury on RIBA Journal
Contractor John W. Younger Ltd
Landscape architect Joanne Bernstein Garden Design
Structural engineer Rodrigues Associates
Environmental/M&E engineer Max Fordham
Transport consultant Momentum Transport Planning
Historic building consultant David Andrews
Lighting design Candra Lighting Ltd
Building condition consultants Hutton + Rostron
Gross internal area 191m²
