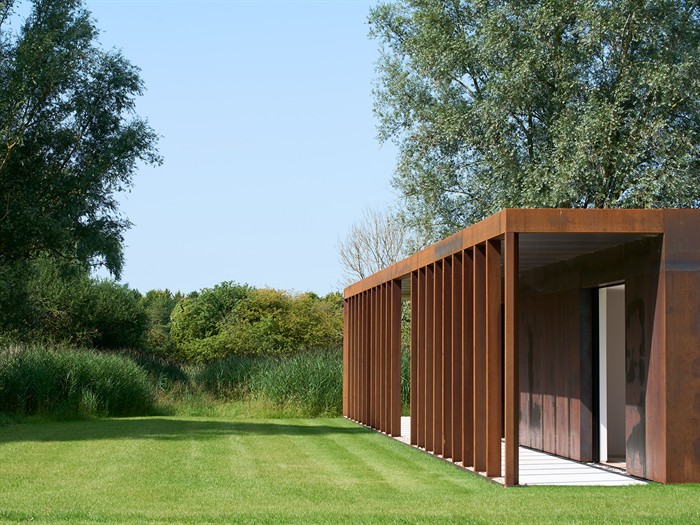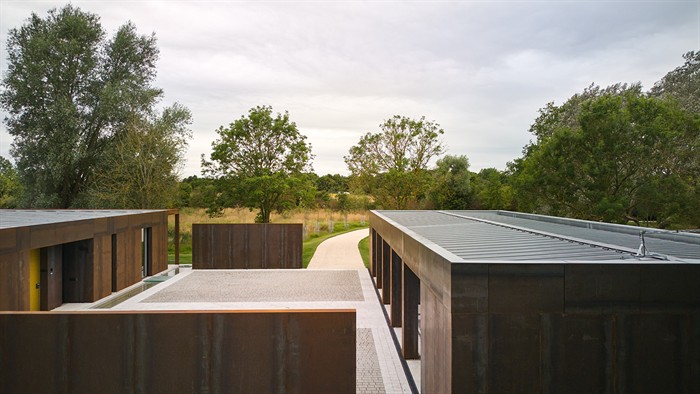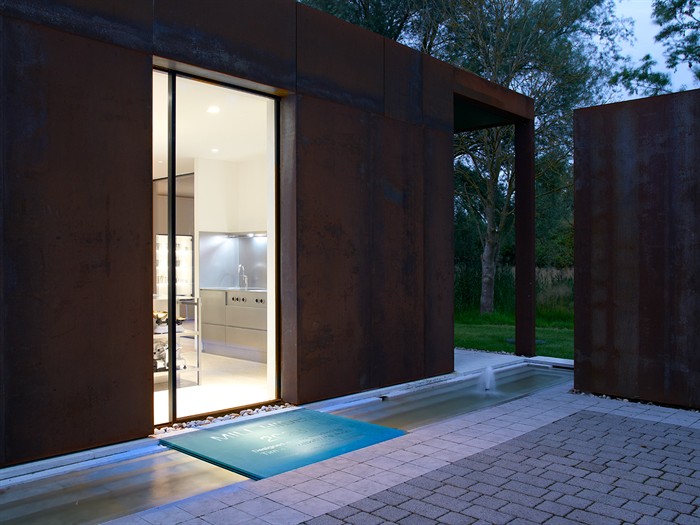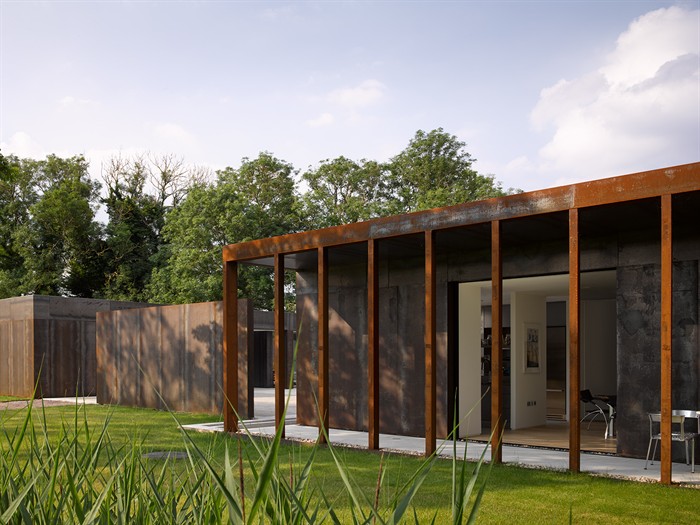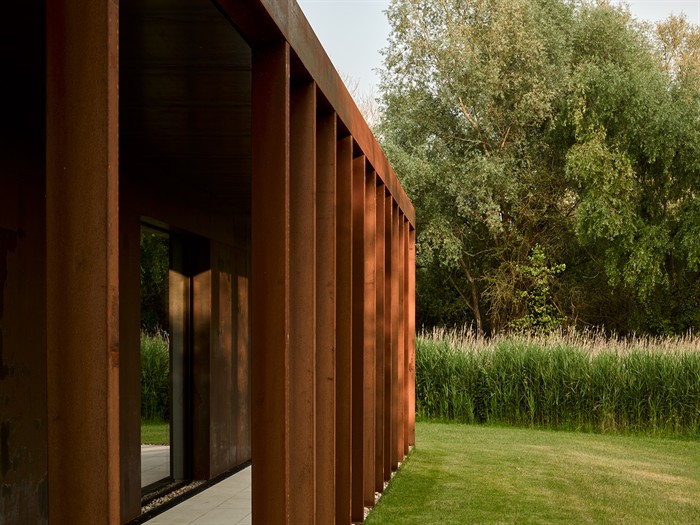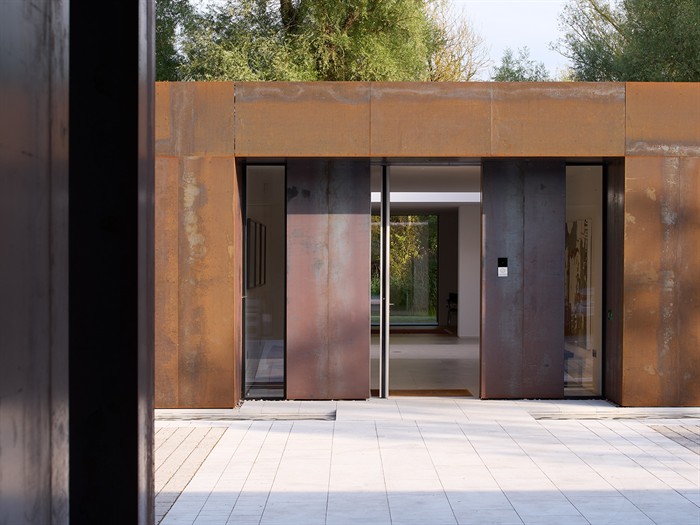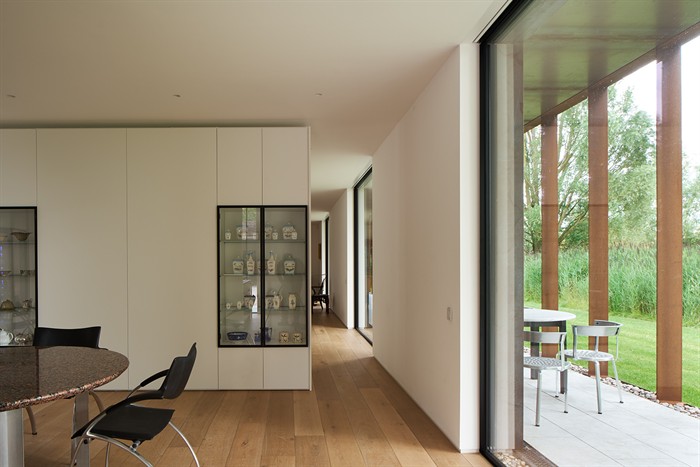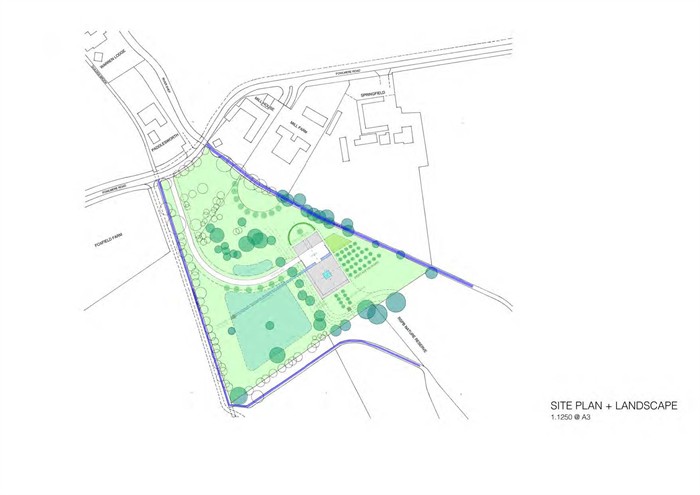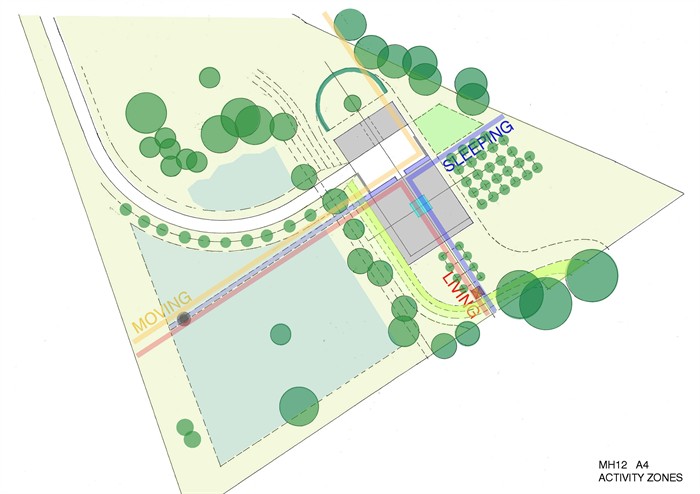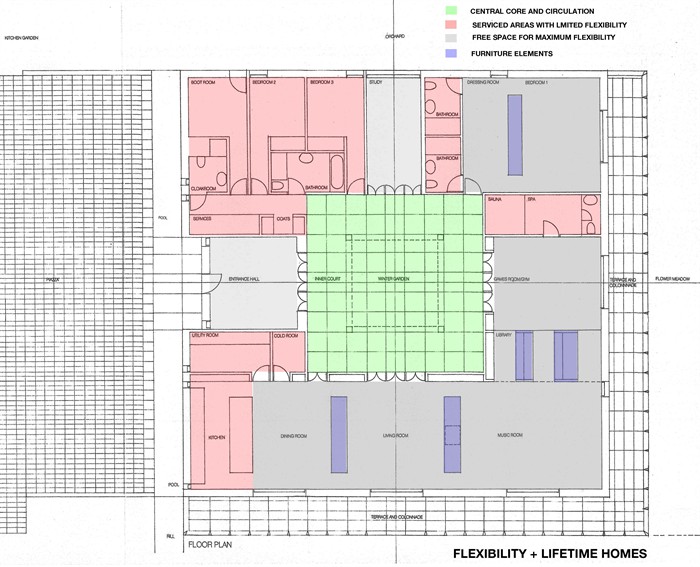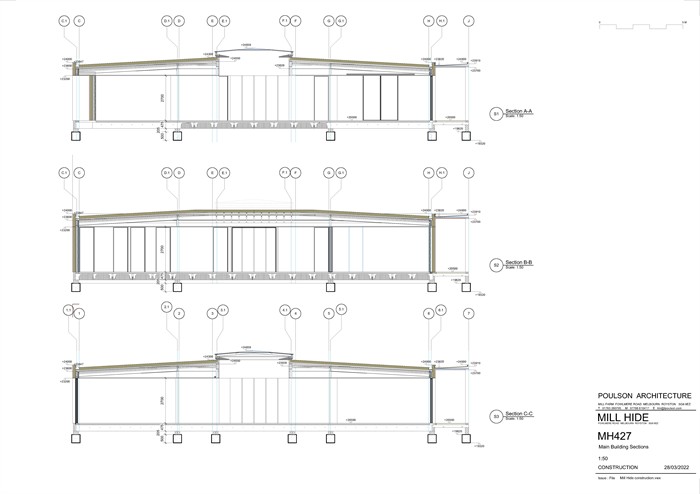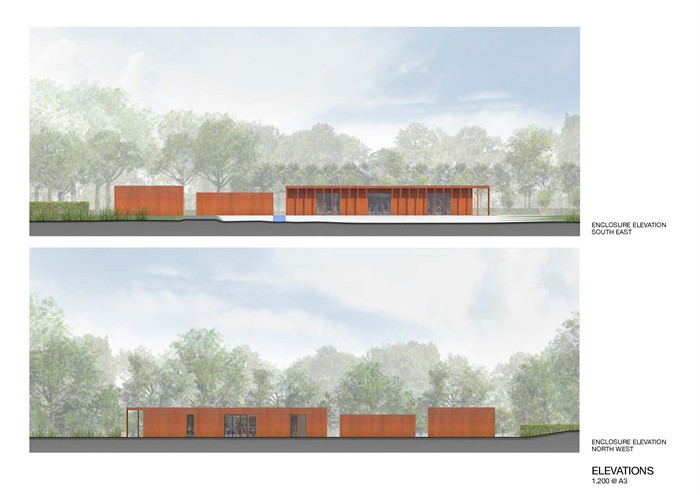Mill Hide
By Poulson Architecture
Client Tim and Elizabeth Poulson
Award RIBA East Award 2025
The award winner tells us: "Poulson Architecture said about the project: "The landscape, character, and the diverse ecology of the site in the countryside provided an opportunity for the design of a new house, at one with the natural surroundings, which extends and amplifies the habitat for the adjoining Nature Reserve.
The concept is essentially for a single sculptural form incorporating all the amenities for a country dwelling rather than the more common style expressed in a range of building forms. The design solution is driven by a synthesis between a sculptural form and the parameters for a dwelling where neither should be compromised and both elements are able to excel."
The jury says: "The house benefits from good airtightness; insulation above Building Regulations standards; a single air-source heat pump servicing the whole house, cleverly screened behind cladding; a mechanical ventilation with heat recovery (MVHR) system throughout; spacious plant rooms for future flexibility; thin film photovoltaics; and lots of passive solar shading. The simple geometry, with the house a square in plan, creates a beneficial form factor for all these measures.
The site is carefully located on the edge of a magical RSPB nature reserve. The ambition was to avoid interfering with this natural setting beyond the boundaries of the villa – and to enjoy the views into it from each orientation of the house."
Read the full citation from the RIBA Awards Jury on RIBA Journal
Contractor Poulson Development
Landscape architect Robert Tregay
Ecology MKA
Environmental/M&E engineer Atamate Consultancy
Structural engineer Davies Maguire
Gross internal area 507m²

