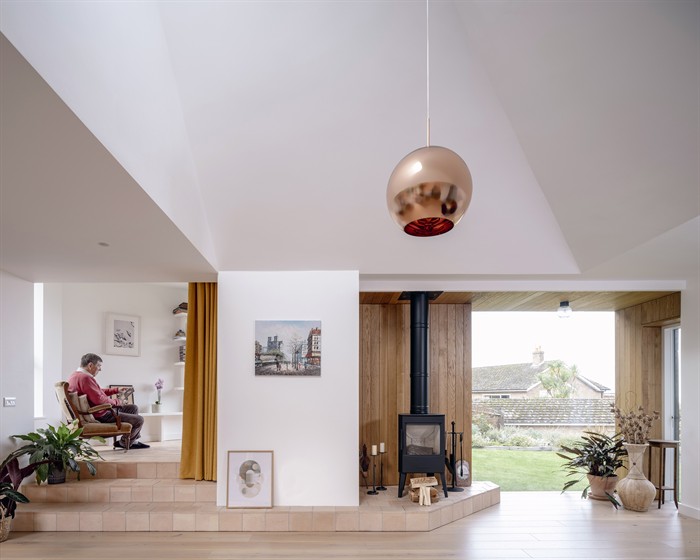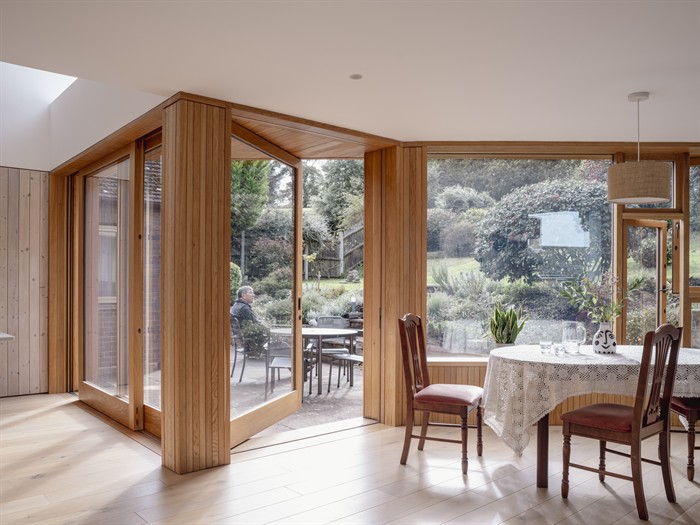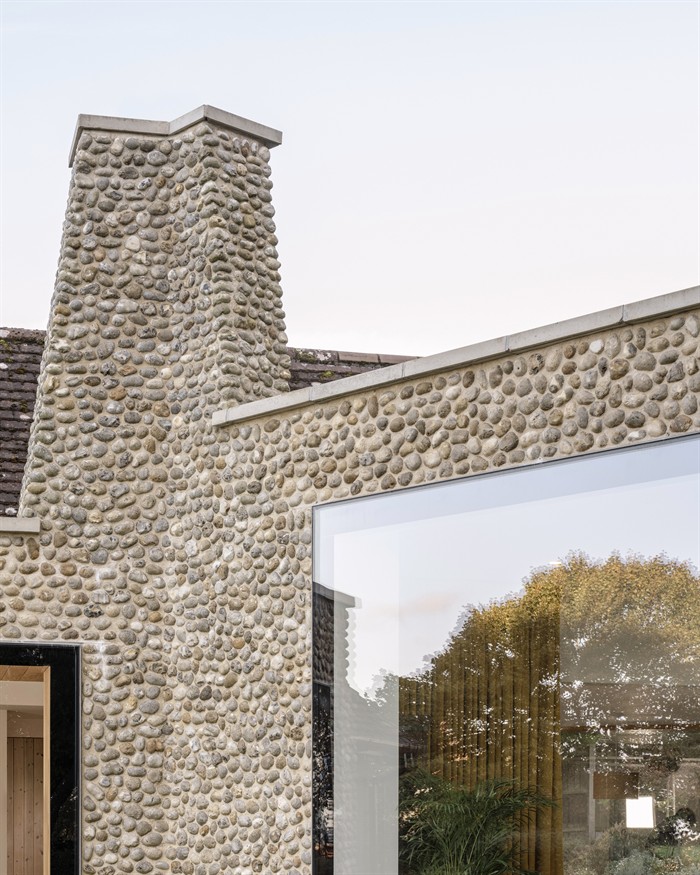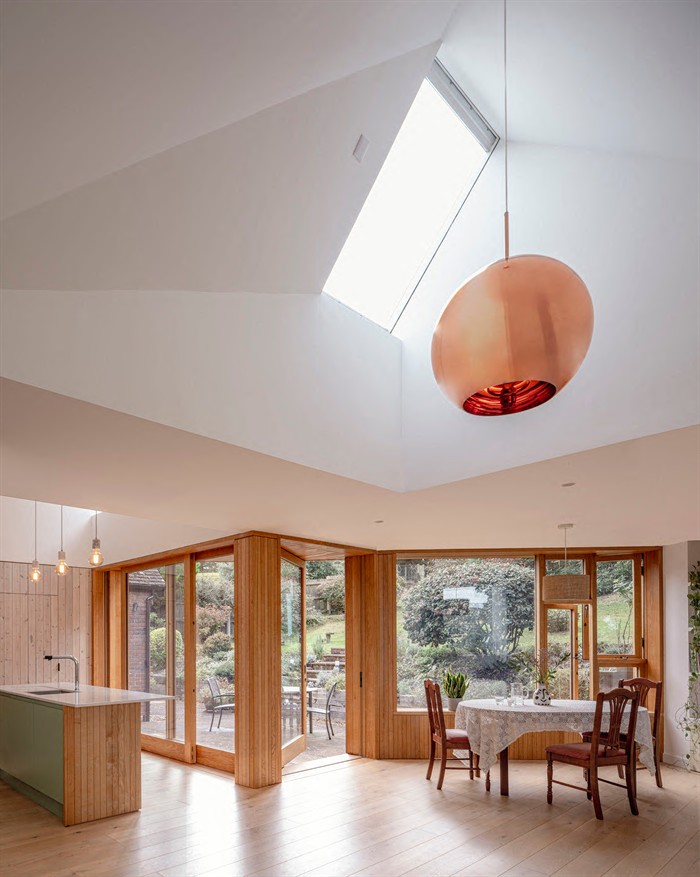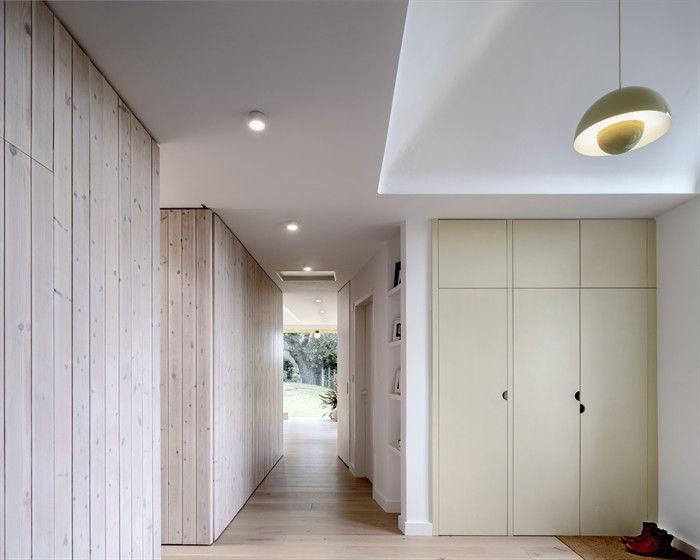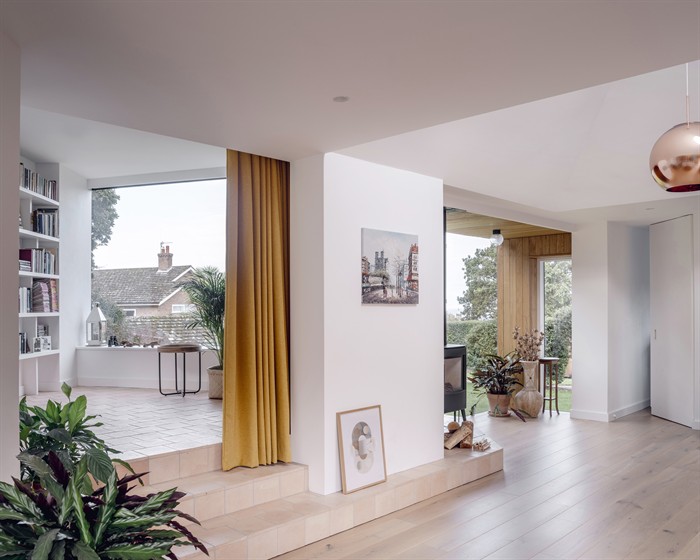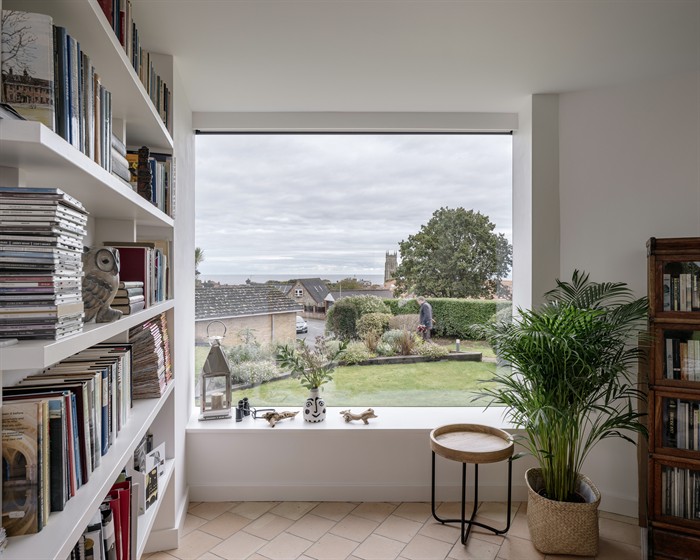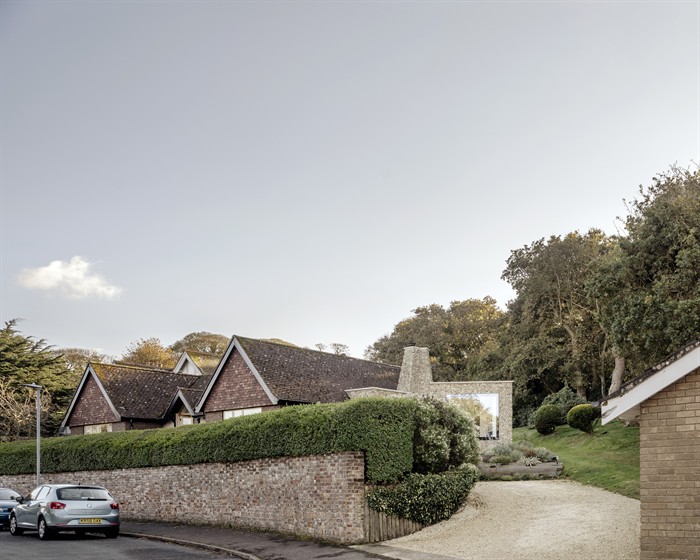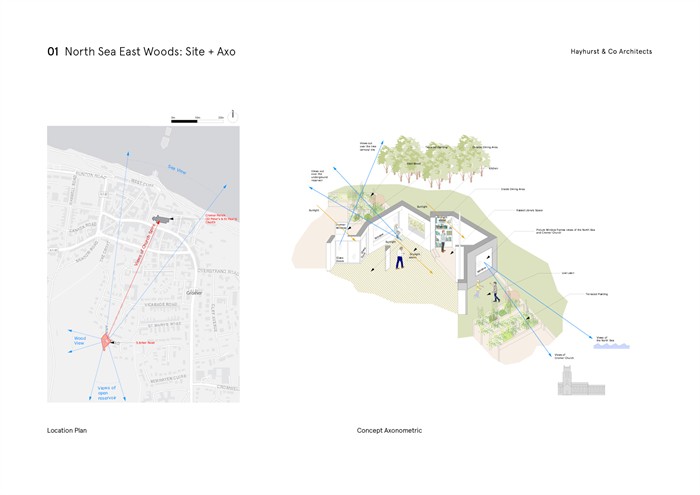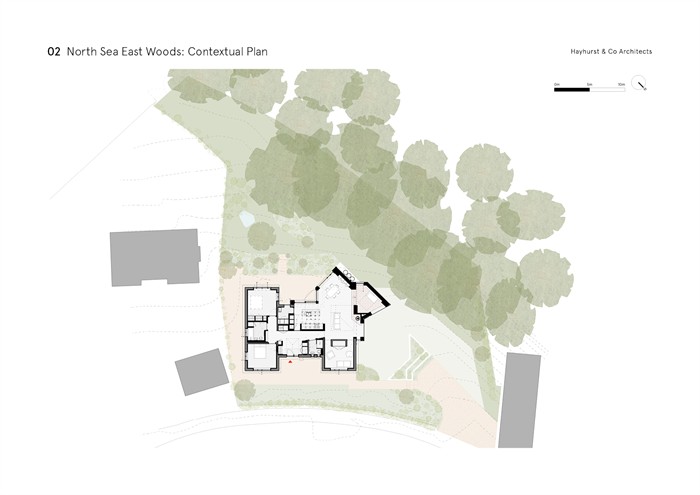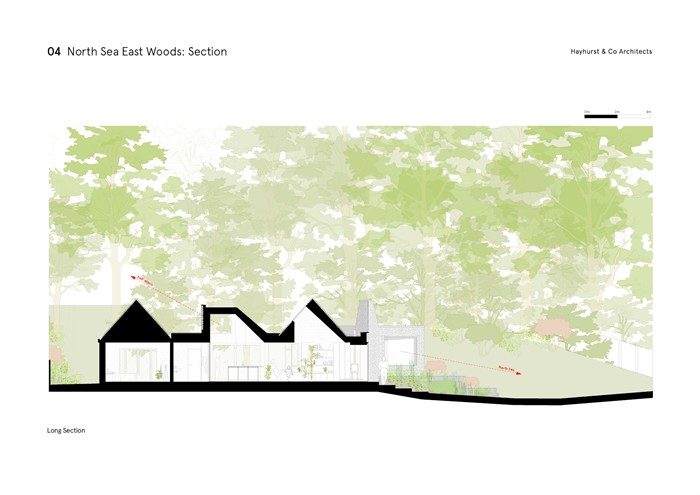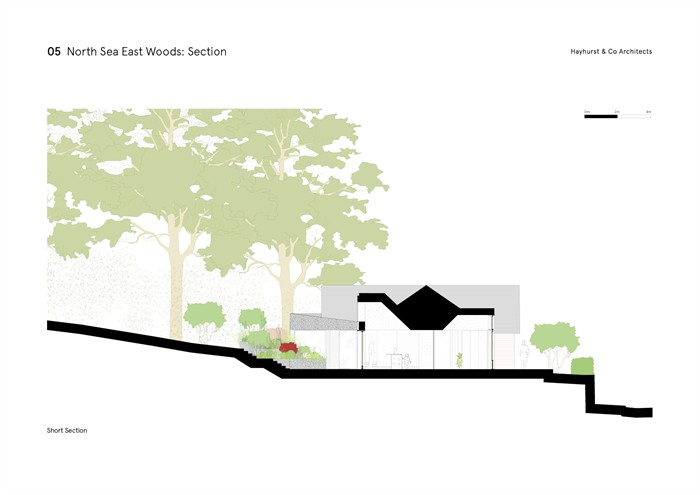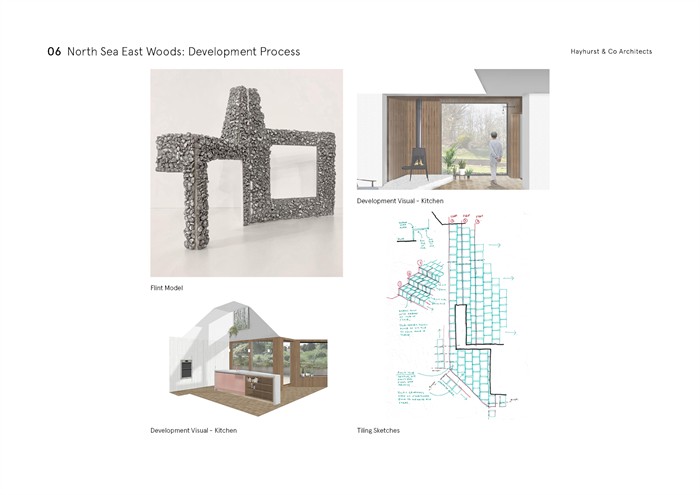North Sea East Wood
by Hayhurst & Co.
Client Michael & Stephanie Hayhurst
Award RIBA East Award 2025 and RIBA East Small Project of the Year 2025
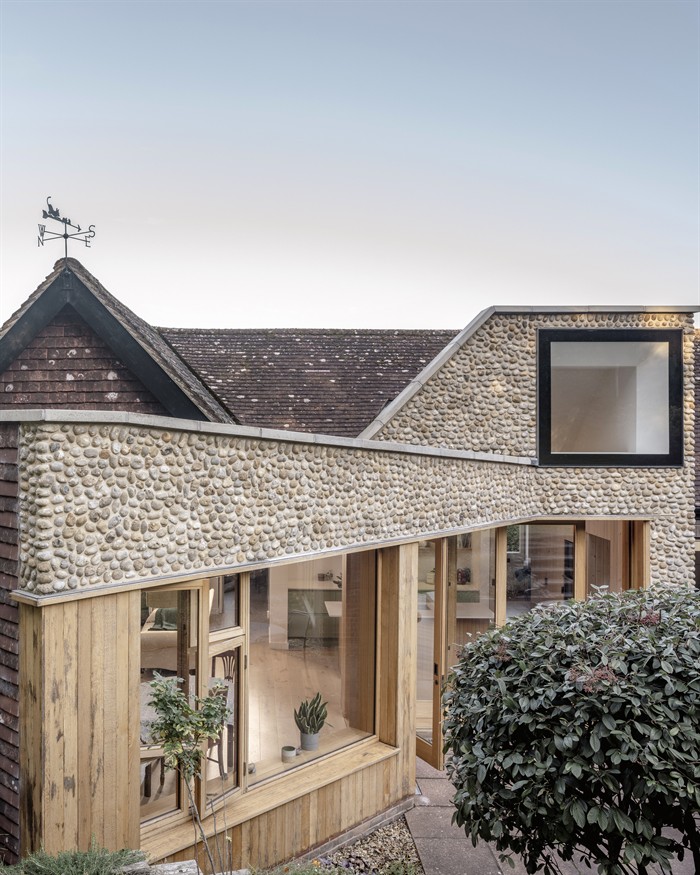
The award winner tells us: "North Sea East Wood comprises the remodelling of a 1980s bungalow for retirees Michael and Stephanie Hayhurst: the architect’s parents.
The project reorganises the three-bedroom home and provides a modest extension that envelopes the north-eastern corner of the house with a flint skin. This approach maximises views out over the North Sea to one side of the site whilst revealing the building's location at the foot of the expansive East Wood on the other.
Internally, the project provides both an intimate set of connected spaces for the day-to-day lives of the two occupants as well as convivial social spaces enjoyed by the extended family. The design provides places for reading and contemplation with views over the horizon and a dining space and thin-plan kitchen over the garden.
A house designed uniquely around how the owners wanted to live and uniquely in response to its site."
The jury says: "The essence of the remodelling is in the subtle reshaping of the western wing of the existing H-plan bungalow. Previously an inward-looking arrangement which possessed no real views, now there are a series of picture-framed windows that are carefully aligned to look out across the town and its church tower to the expanse of the North Sea beyond.
For the new extension’s external elevations, the blockwork core is faced here and there with flint, making playful use of a traditional Norfolk building material while also introducing a visually relaxed feel to the scheme. Exquisitely detailed and constructed with a commendably modest budget, this is an architectural project which exults in the poetry of the everyday."
Read the full citation from the RIBA Awards Jury on RIBA Journal
Contractor A J Cooper Builders Ltd
Structural engineer Ian Wright Associates
Gross internal area 153.7m²
