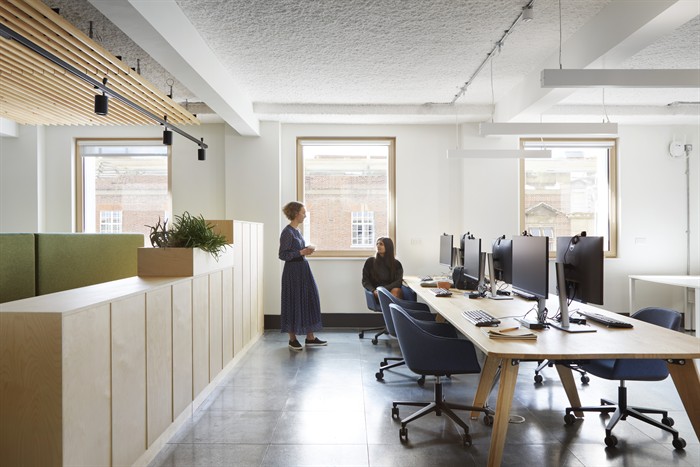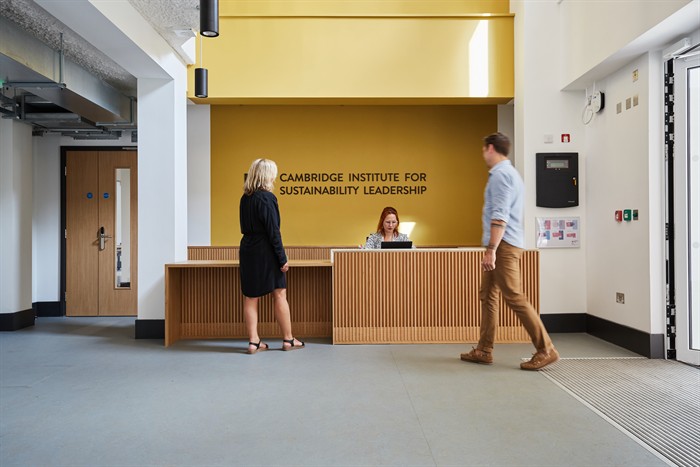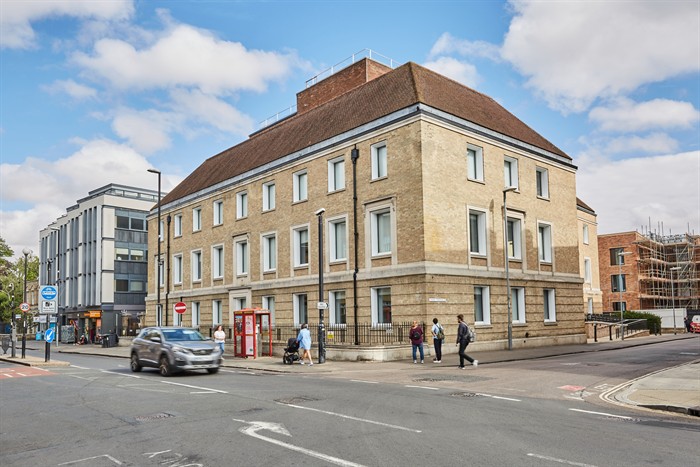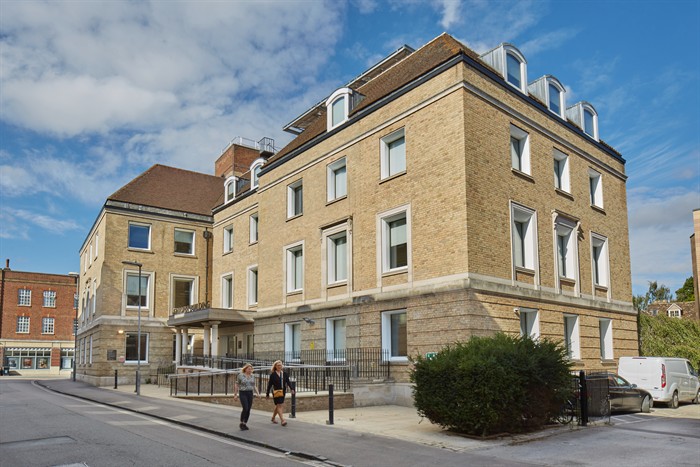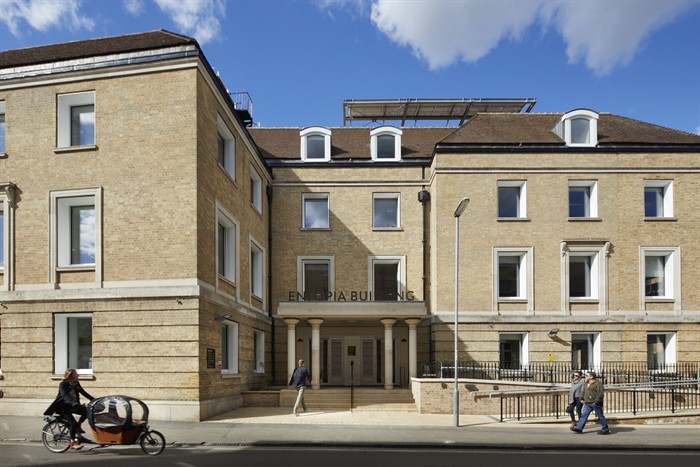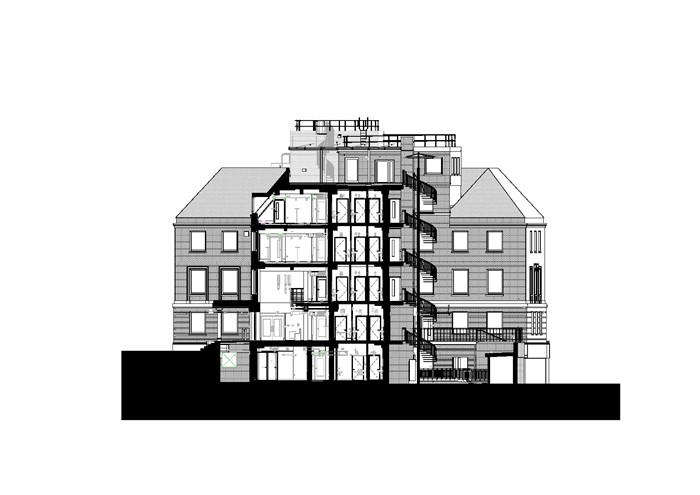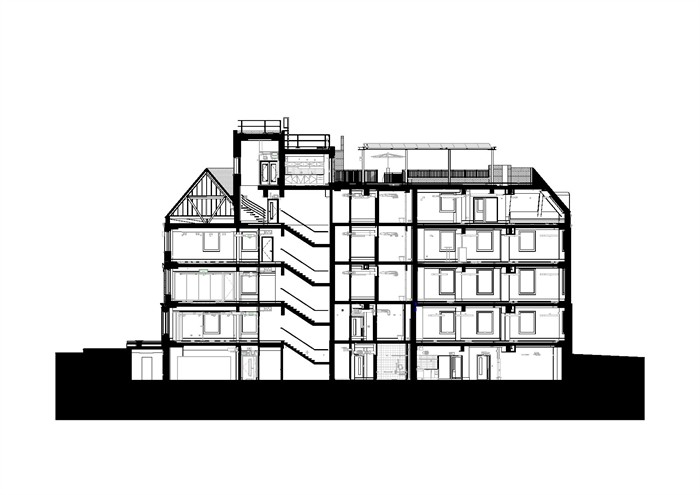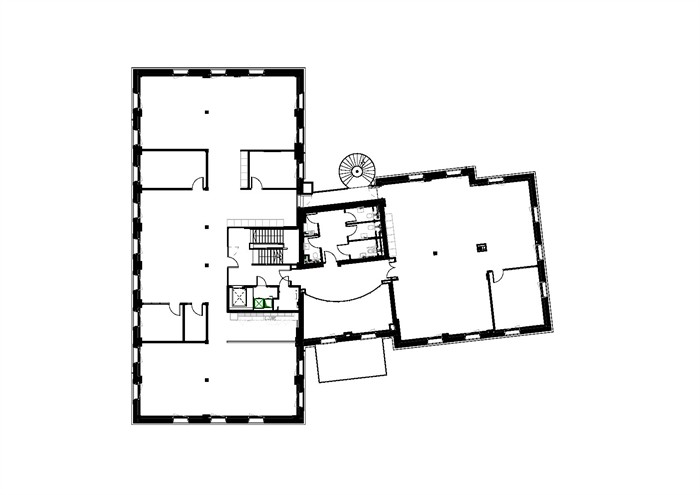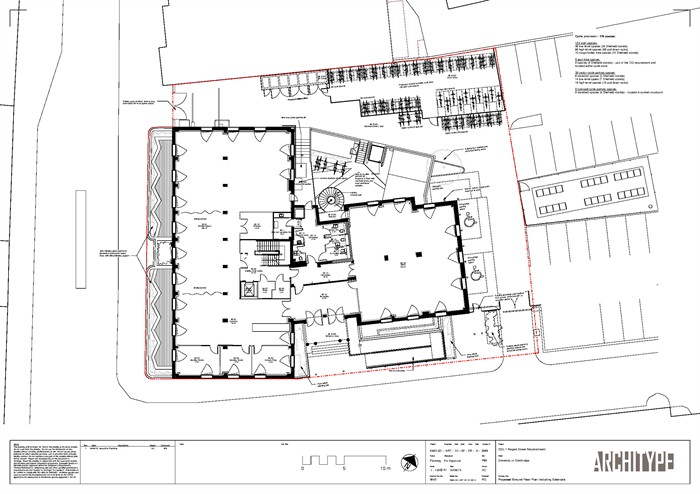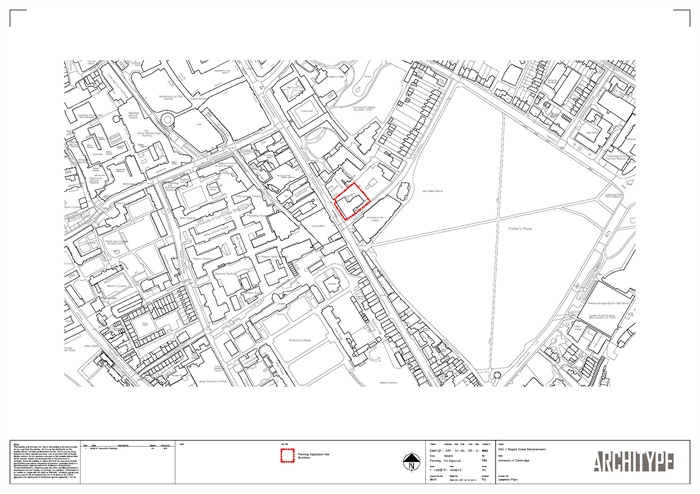The Entopia Building
by Architype (Architect), Feilden and Mawson (Delivery Architect), BDP (Engineer), Max Fordham (Delivery Engineer), Eve Waldron Design (Interior Designer)
Client The University of Cambridge
Award RIBA East Award 2025, RIBA East Project Architect of the Year 2025, and RIBA East Sustainability Award 2025 (sponsored by Autodesk) and shortlisted for the RIBA Reinvention Award 2025 (sponsored by Oscar Acoustics)

The award winner tells us: "The Entopia Building in Cambridge exemplifies sustainable innovation through the transformative retrofit of a 1930s telephone exchange. Commissioned by the University of Cambridge Institute for Sustainability Leadership (CISL) to house their global headquarters, this deep-green retrofit balances Passivhaus, BREEAM, and WELL standards with the challenges of working on a heritage building in a conservation area.
Led by Architype, the design team included Fielden+Mawson, ISG, BDP, and Max Fordham, alongside interior specialists Eve Waldron Design. The Entopia Building sets a benchmark for adaptive reuse, turning a historical structure into a vibrant, flexible, and collaborative hub for sustainable leadership."
The jury says: "Energy use is astonishingly low. Acoustic surfaces and triple glazing mean that any noise from the buses and cars on the street outside is totally silenced. Altogether, the scheme asks us to choose what we really want when it comes to retrofitting a building: a coherent new aesthetic appearance, or else the best possible environmental principles and performance? Cambridge University regards Entopia as its standard-bearer for a more sustainable estates policy."
Read the full citation from the RIBA Awards Jury on RIBA Journal
Contractor ISG
User client and occupier The Cambridge Institute for Sustainability Leadership (CISL)
Building sponsor Envision Energy
Project management 3PM
Services/structural engineer (RIBA stage 1 to 3) BDP
Services engineer (RIBA Stage 4 to 6)/Passivhaus designer (RIBA Stage 4 to 6) Max Fordham
Interior design Eve Waldron Design
Passivhaus and EnerPHit certifiers Mead Consulting
Quantity surveyor/cost consultant Gardiner and Theobald
Lead architect (RIBA stage 1 to 3), Passivhaus designer (RIBA stage 1 to 3), carbon consultant and client advisor Architype
Gross internal area 2,939m²
