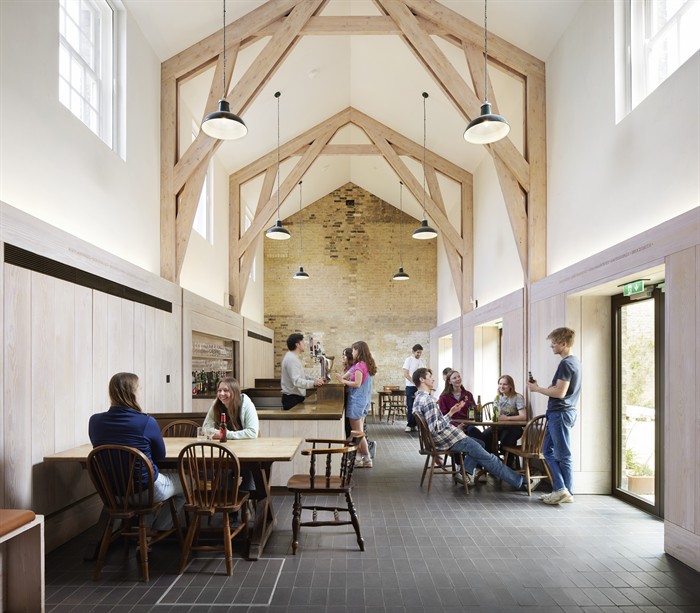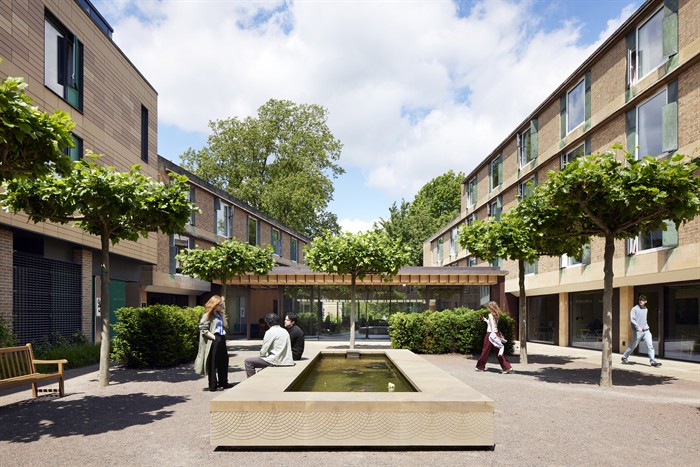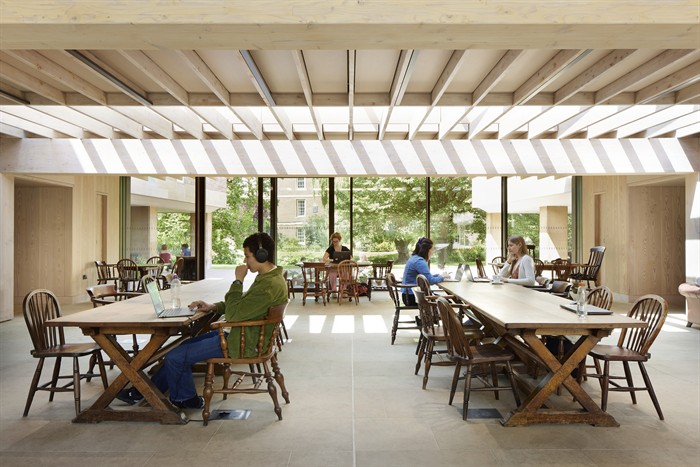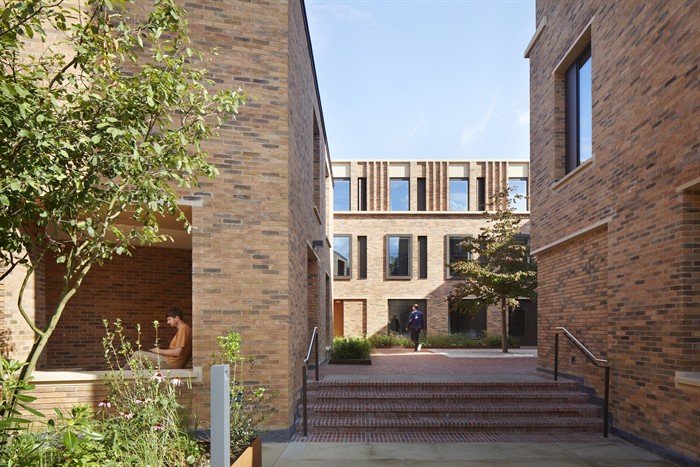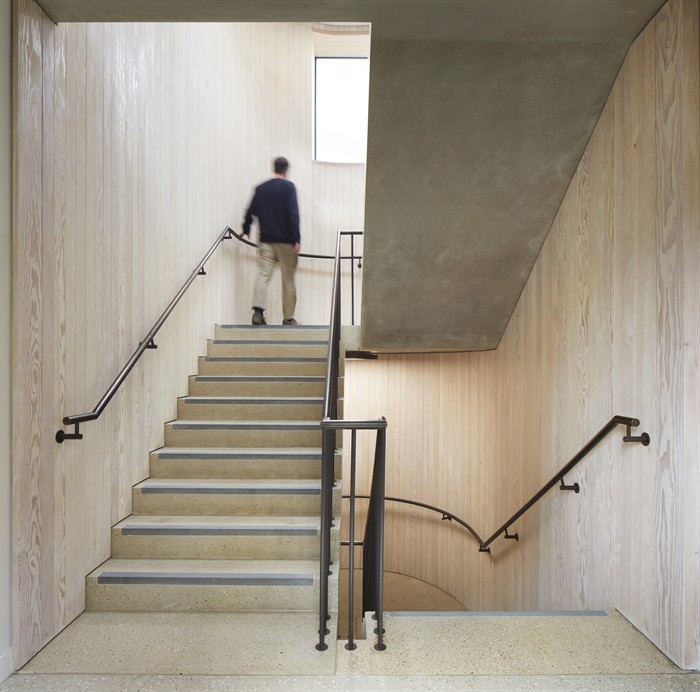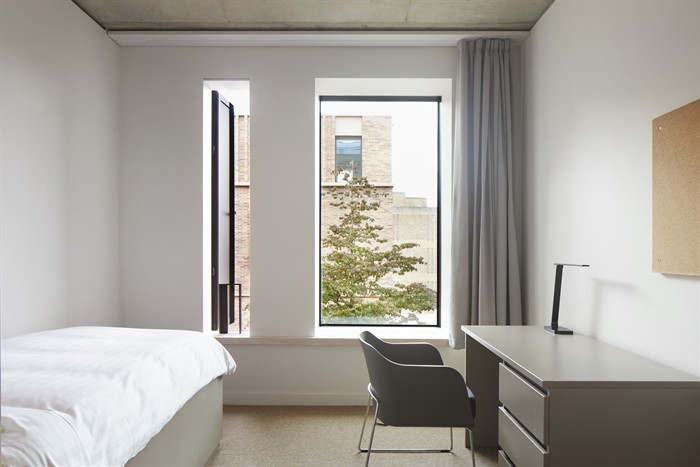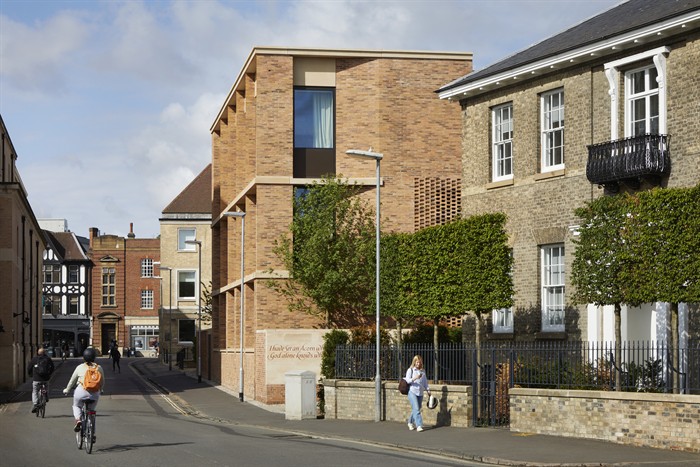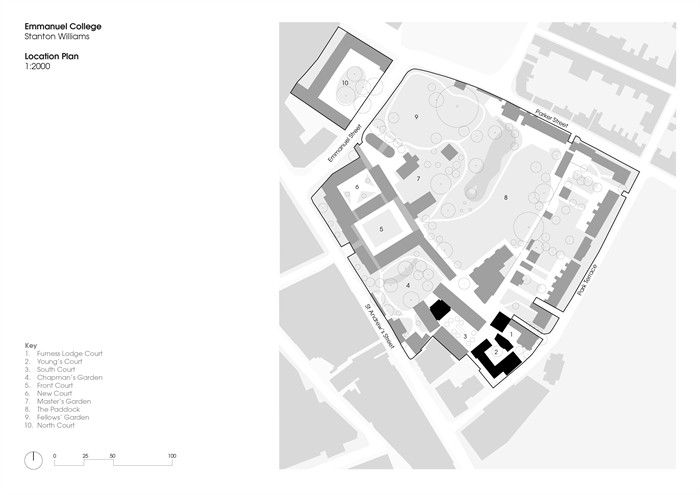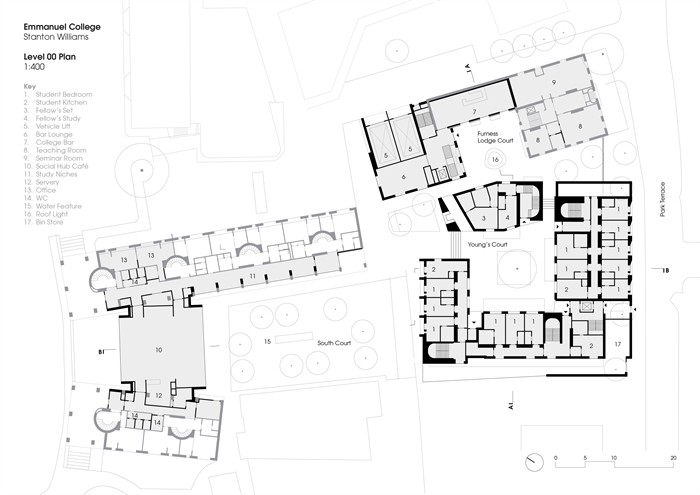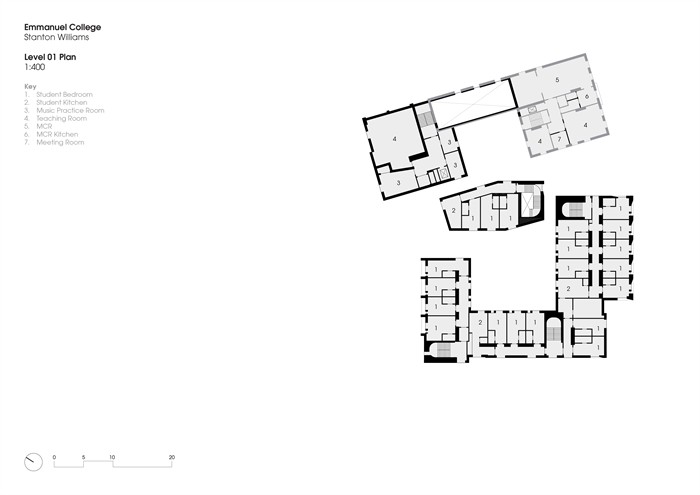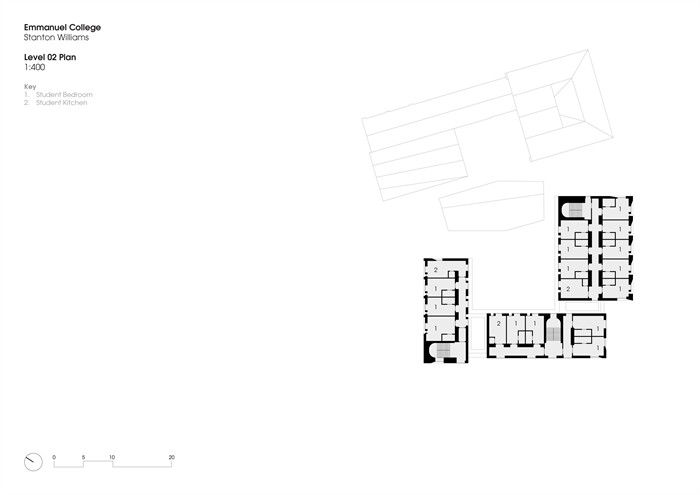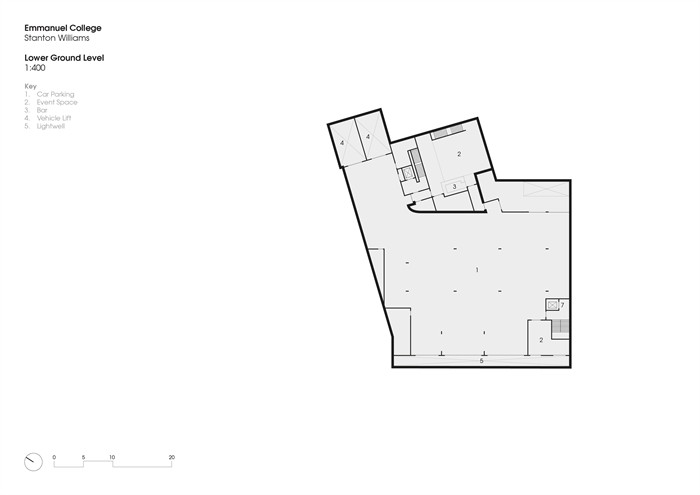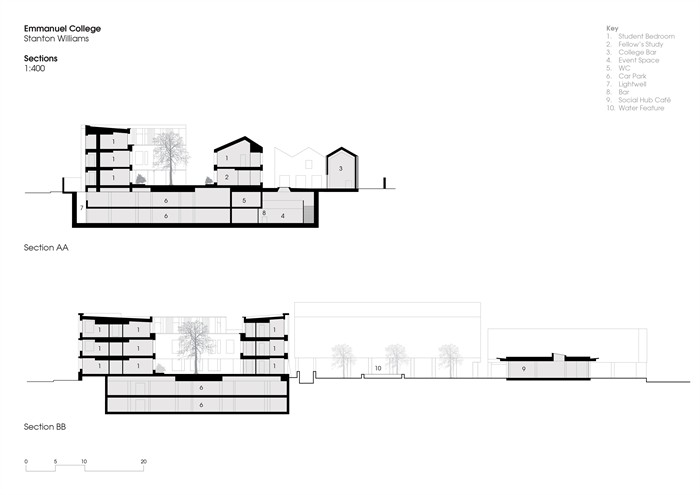Young’s Court Development at Emmanuel College, Cambridge
by Stanton Williams
Client Emmanuel College, Cambridge
Award RIBA East Award 2025 and RIBA East Building of the Year 2025 (sponsored by EH Smith)
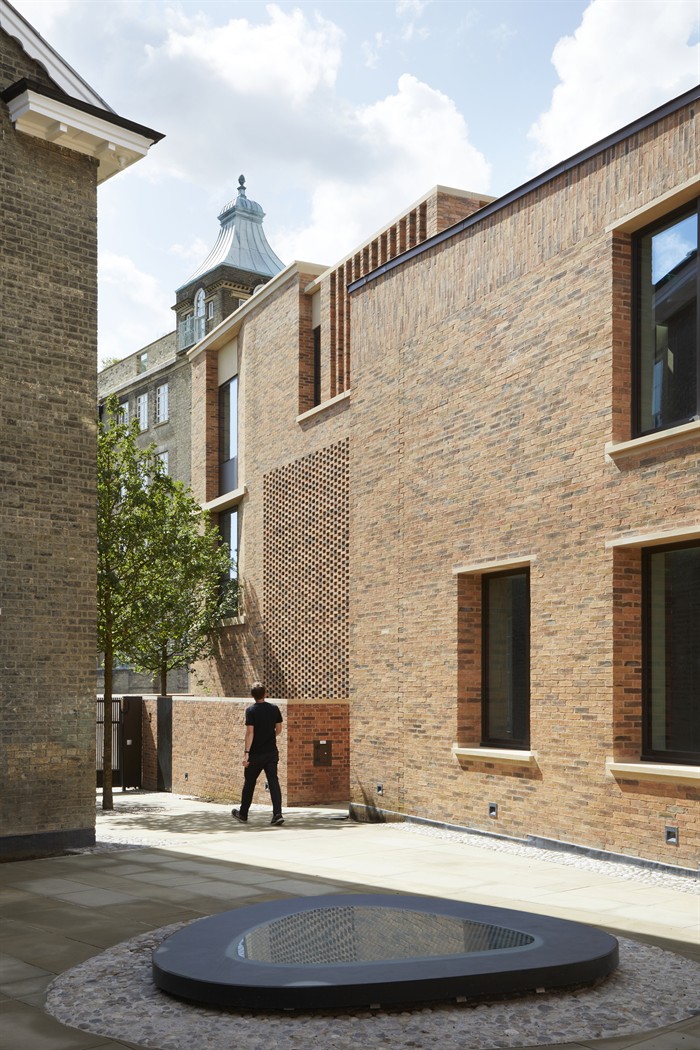
The award winner tells us: "The Young’s Court Development is the largest single expansion of Emmanuel College Cambridge for over 100 years. It ensures that the College’s historic campus continues to nurture communal life, providing spaces which bring the community together and support collaboration, interaction, and the exchange of ideas.
Part new-build, part retrofit, Stanton Williams’ scheme introduces new social and informal study areas as well as residential provision for 48 students. This new provision addresses the college’s aspiration to accommodate all its undergraduates on the city-centre site.
Intricately embedded into a 400-year-old network of collegial spaces, this exemplary project has transformed an area previously characterised by surface car parking on the southern perimeter of the College, repurposing under-utilised in-between spaces and poorly performing existing buildings, and stitching them together in a dialogue of new and old."
The jury says: "Surrounded on three sides by the College’s Grade II* listed park and garden, great care has been taken to draw in key landscape features to reinforce the Cambridge courtyard layout. Young’s Court itself sports an imposing Persian ironwood tree at its centre, while the renewed South Court has a grid of umbrella-form planes which refer in turn to the massive early 19th-century oriental plane in the Fellows’ Garden. As a model for how to conserve and enhance a historic place for future generations, this is a project which is so well integrated with its context that it feels instantly as if it was always a part of the university plan."
Read the full citation from the RIBA Awards Jury on RIBA Journal
Contractor Gilbert Ash
Landscape architect Bradley-Hole Schoenaich Landscape Architects
Environmental/M&E engineer Skelly & Couch
Sustainability Skelly & Couch
Project management Bidwells
Heritage consultant Caroe Architecture
Quantity surveyor/cost consultant Faithful + Gould
Planning consultant Bidwells
CDM principal designer Stace
Structural and civil engineer Smith and Wallwork
Gross internal area 5,760m²
