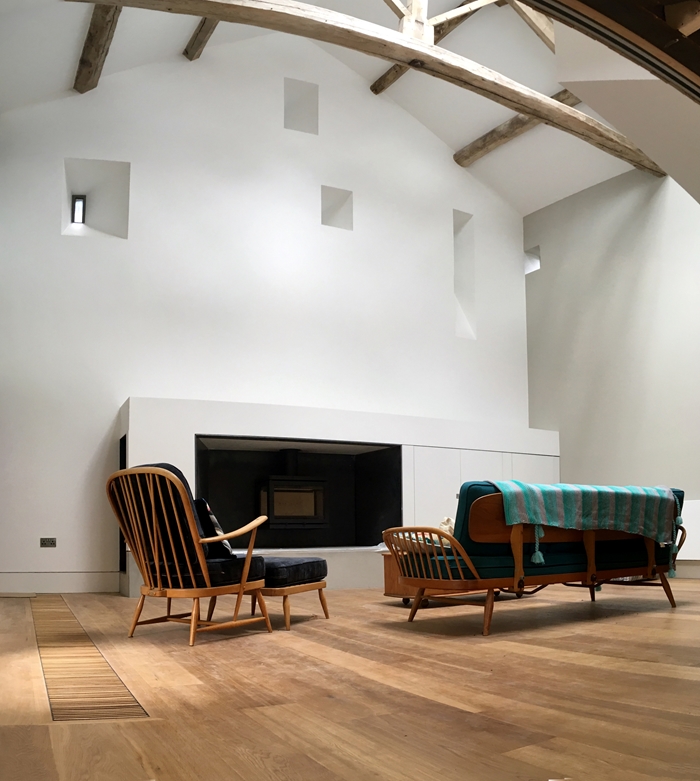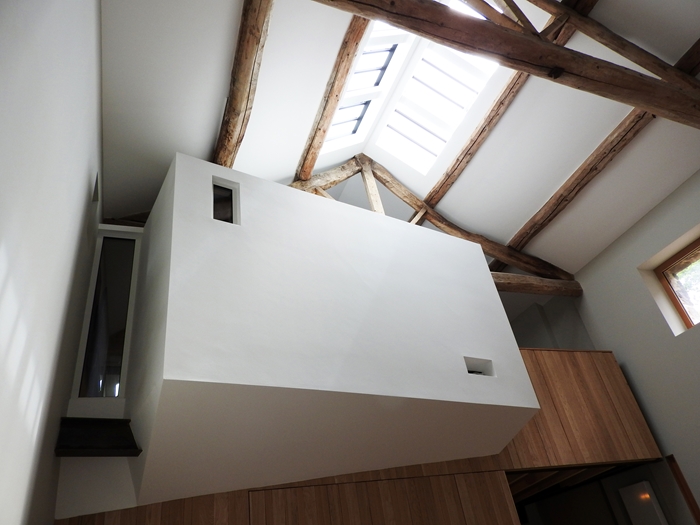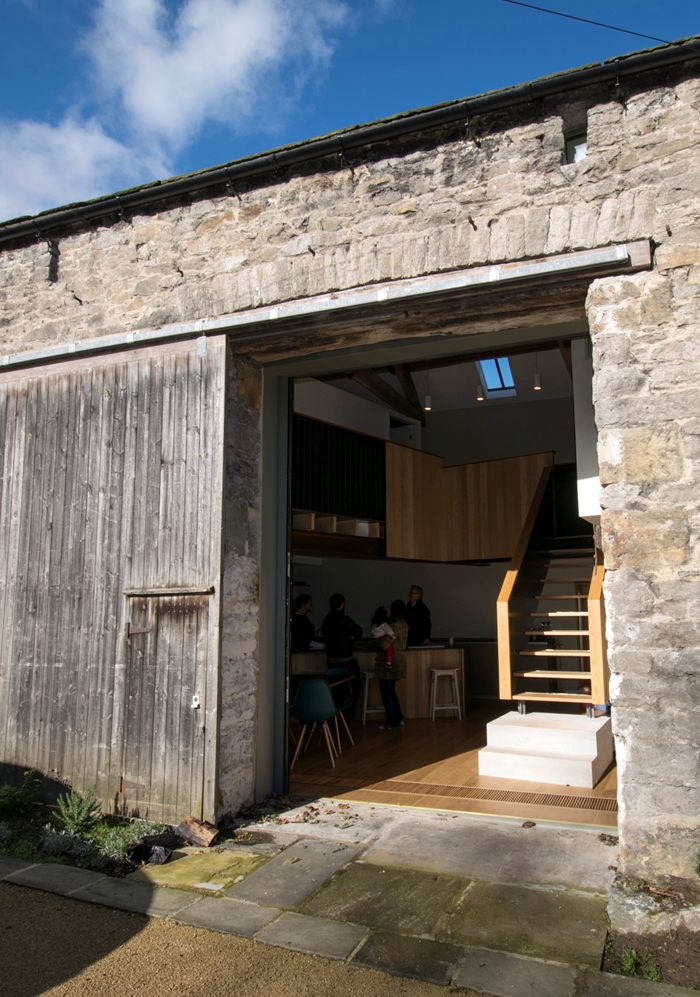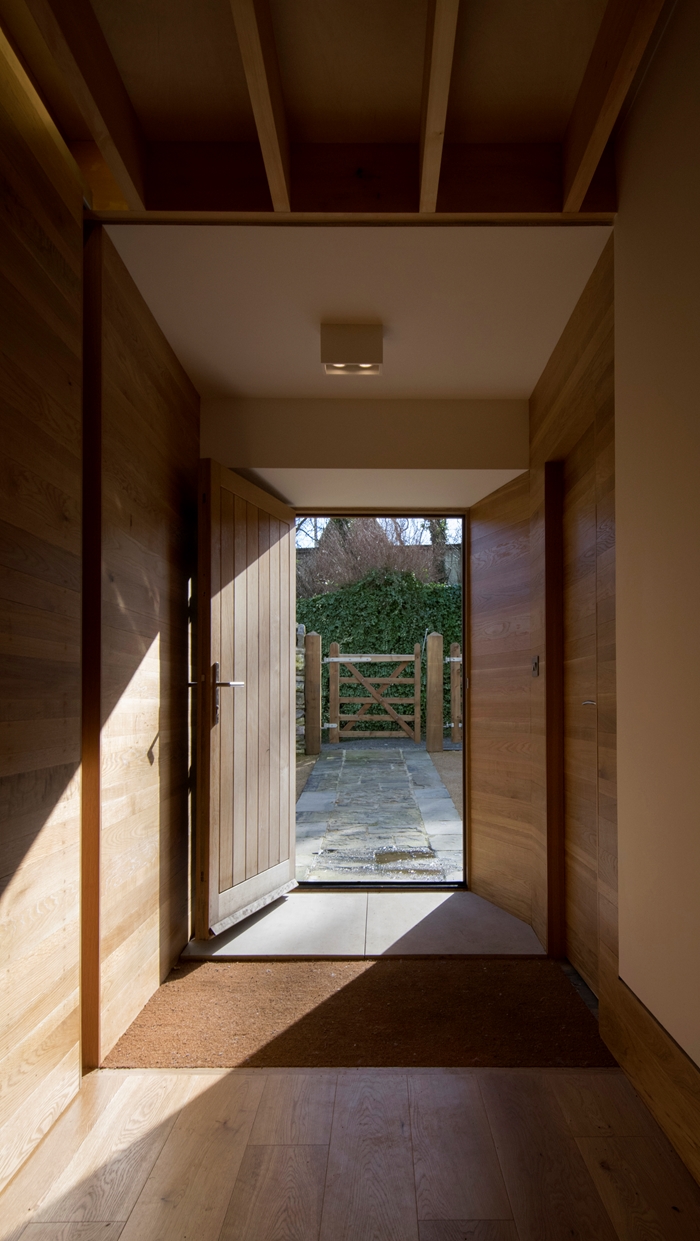Artemis Barn
by Chiles Evans + Care Architects
Client Private
Awards RIBA East Midlands Award 2017, RIBA East Midlands Conservation Award 2017
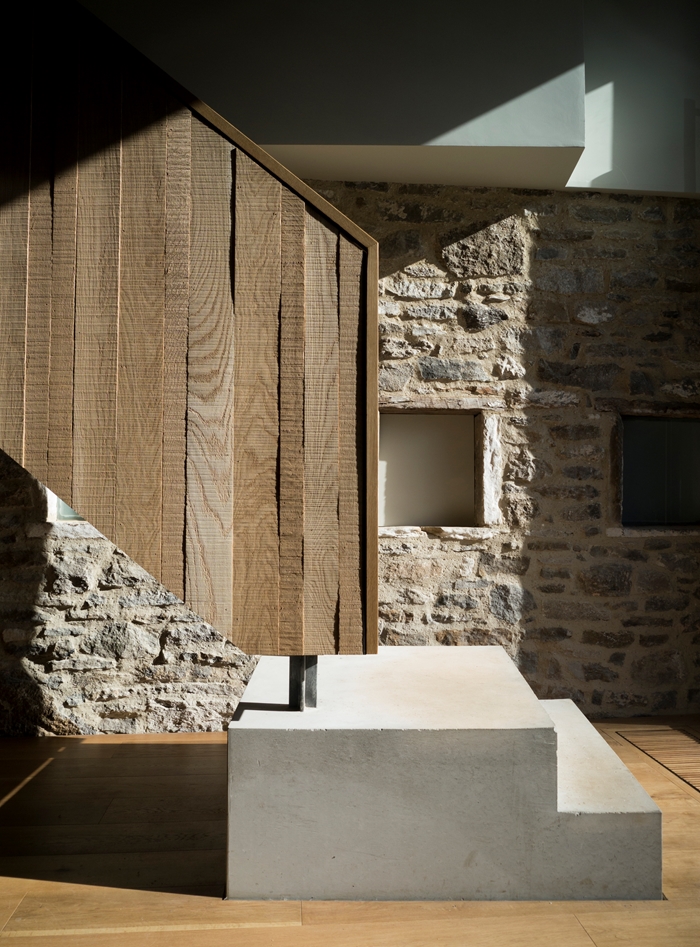
The conversion of Artemis Barn is a rare and excellent example of a ‘virtuous triangle’ of achievement, comprising an ambitious client, talented architect and artisan builder. Emerging from a long battle with the planning authority, it demonstrates an exemplary approach to a barn conversion for a modest budget.
The existing fabric is treasured and carefully preserved while highly-crafted new elements are added so that the two eras of building complement each other perfectly. The roots of this approach to conversion could be traced back to Carlo Scarpa’s Castelvecchio Museum (1973), and an homage to the great Italian architect can be clearly seen in the treatment of the lower part of the beautifully crafted stair. Great care has been lavished on every detail with client and builder intimately involved. The result is a finely-wrought house, with a wide range of contrasting spaces and clever planning allows for subdivision of the house into zones for the various members of family.
The architect and client have clearly had great fun making such spaces as the first floor ‘pod’ structure which has the feel of a ’bedouin tent’; this cosy room also doubles as a projection booth for home cinema. The clever use of angled geometry, shoe-horned into the rectangular barn, both surprises and delights, revealing vistas through and to the outside. Consideration of natural and artificial lighting throughout is exemplary, with intimate dimly-lit spaces giving onto bright lofty spaces. The tiny existing ‘arrow-slit’ ventilation openings are imaginatively re-used with the addition of widely chamfered internal reveals, which are remarkably effective in amplifying daylight brought into the interior. Likewise, the existing small openings within the stone partition walls are re-used to create luminous windows to internal rooms. Such moves demonstrate a great sensitivity to the subtleties of daylight and contrasting levels of illumination; the finely made shutters (doubling as timber reveals) to close the building down are also exemplary.
Structural expression is clear throughout the scheme, with each beam and joist on view. Wherever possible, existing fabric has been retained and allowed to ’tell its story‘. For example, the previously fire-damaged old timber roof trusses were checked by the structural engineer and bear witness to a story in the building’s history, while a beautiful stone slate roof has replaced the previous corrugated iron, guaranteeing the building’s continued life for many years to come. The overall approach to preserving the character of this modest building, while creating a thoroughly 21st Century contemporary home, has also earned the project the RIBA East Midlands 2017 Conservation Award.
From the outside, the building remains a modest vernacular barn, carefully concealing the secret within…
Contractor Travis Wainwright Builders
Structural Engineers BDI Structural Solutions Ltd
Lighting Design David Village Lighting
Landscape Architects Chiles Evans + Care Architects
Planning Consultants Crowley Associates
Internal area 235 m²
