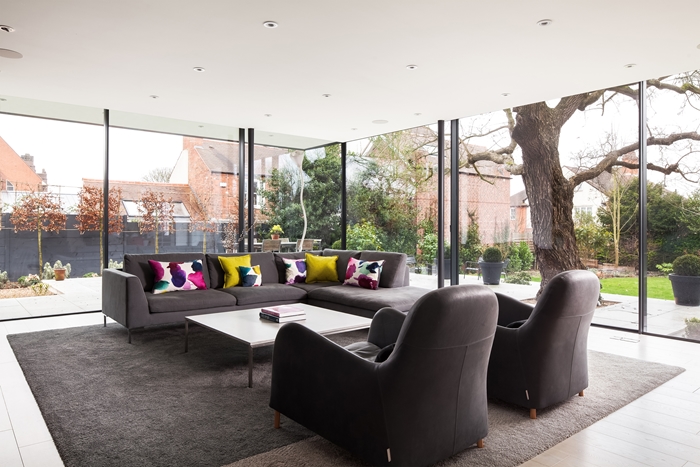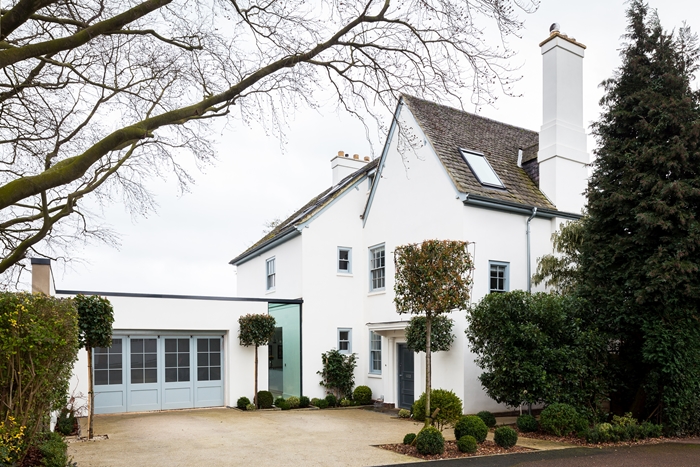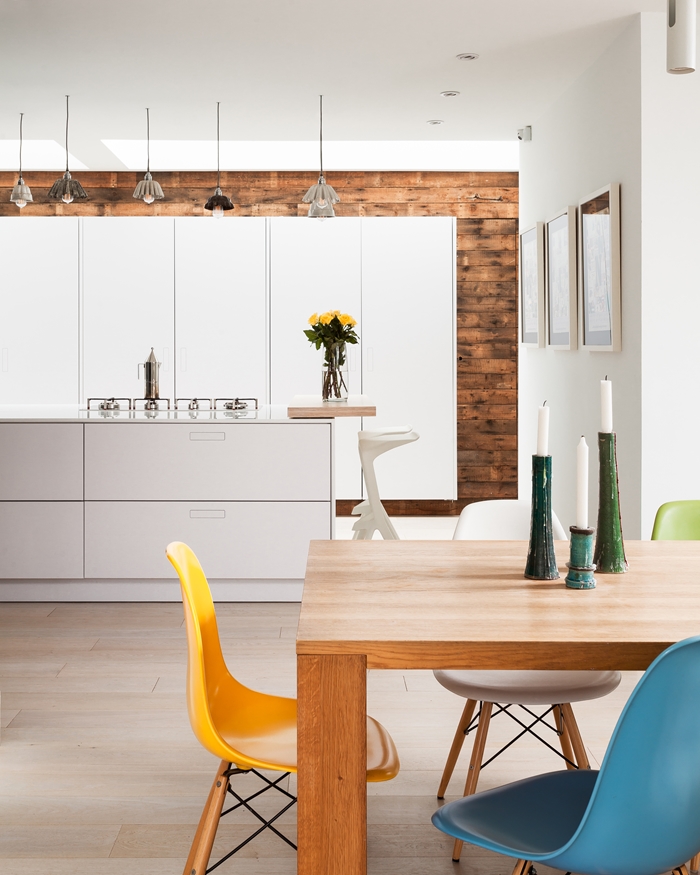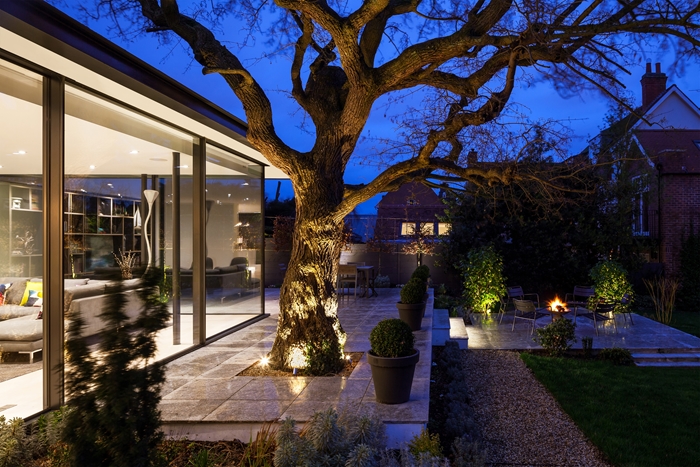Number One Westhill, Leicester
by Stephen George + Partners
Client Carl and Wendy Bebbington
Awards RIBA East Midlands Award 2017
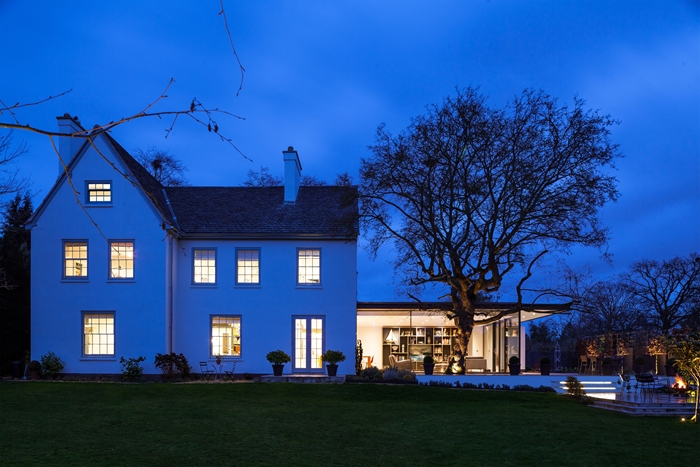
When two graphic designer clients decided to revamp their 1920’s house in leafy suburban Leicester, they already had a vision for the potential that could be realised. Their architect, Kanti Chhapi of Stephen George & Partners, struck up an excellent symbiotic relationship with them, and the result is a thoroughly contemporary and beautifully crafted ‘new’ home. The architect has referred to his role in fusing his architectural skills to his clients’ passion for design as akin to that of a ‘’midwife’’.
From the street side there are subtle hints of the transformation that lies within: a previous detached garage has been replaced further back to create a generous entrance courtyard, while a glazed slot provides a tantalising glimpse through to the newly reinvented living spaces. This was a bold move involving the removal of the structural side wall of the house, to allow a shaft of daylight deep into the plan. The client didn’t baulk at the major structural alterations needed to transform the previous traditional boxy rooms into a spacious series of interlinked living areas; a sequence of kitchen, dining and lounge areas now flow beautifully through into the delightful mature garden. Here, an established field maple tree rubs up against the new extension - its retention facilitated by piling the foundations around it.
The subdivision of the living areas is handled with great finesse, allowing them to work both as independent spaces, and together as an enfilade. Great attention to detail has been lavished on every junction, exemplified by the super-slim glazed panels which open at the corner, and a clever slender cantilevered roof edge, shading the façade from its southerly aspect.
Client and architect have together created a home bursting with character and delight. Number One Westhill is an exemplary reworking of a suburban house, seamlessly integrated with a crisp modern extension.
Contractor Henderson's
Structural Engineers Grout Buckton Partners
Landscape Architects Ian Stemp Landscape Associates
Interior Design New English Design
Lighting Design New English Design
Internal area 125 m²
