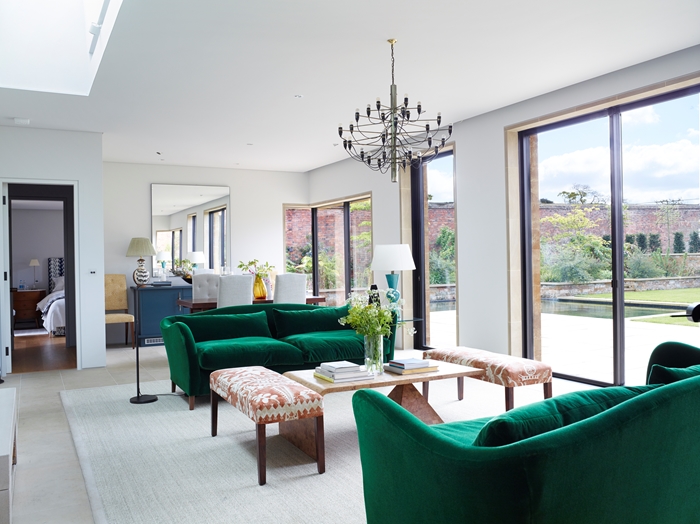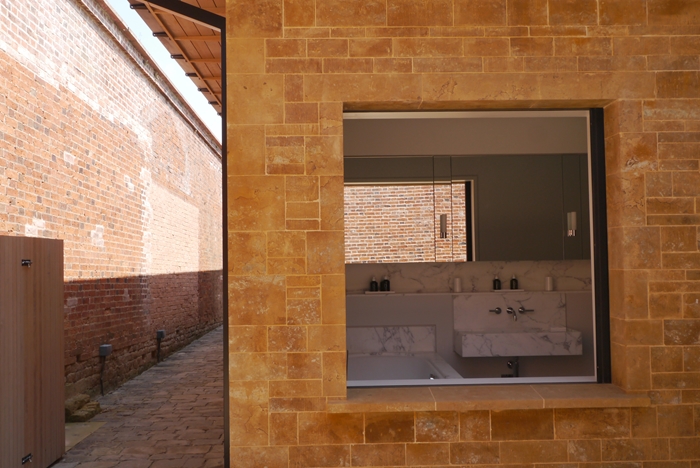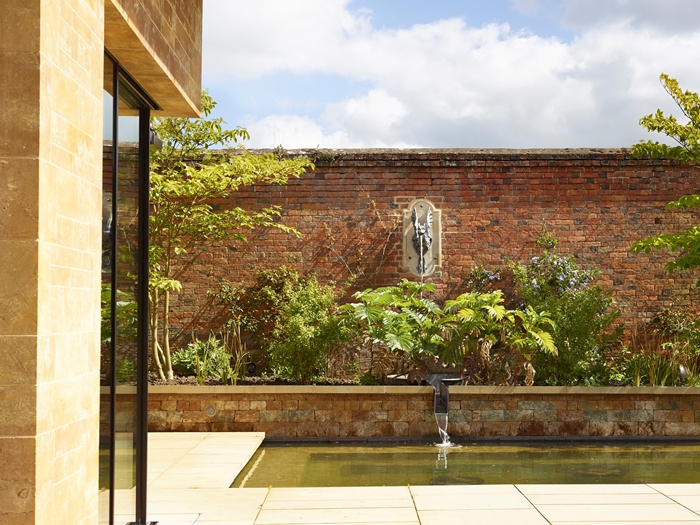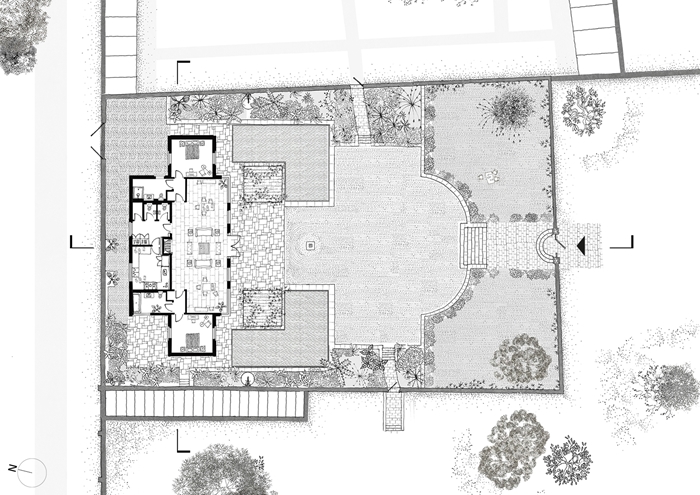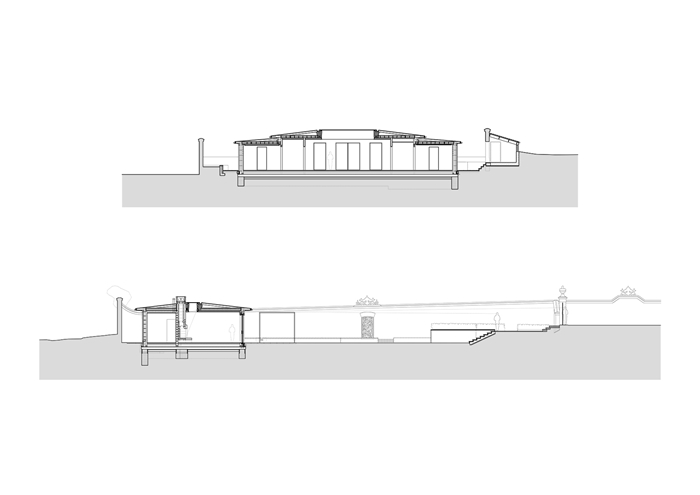Font House
by Gluckman Smith Architects
Client Private
Awards RIBA East Midlands Award 2018, RIBA Project Architect of the Year 2018 - sponsored by Taylor Maxwell for Diana Dina, RIBA East Midlands Conservation Award 2018 - sponsored by Nottingham Trent University
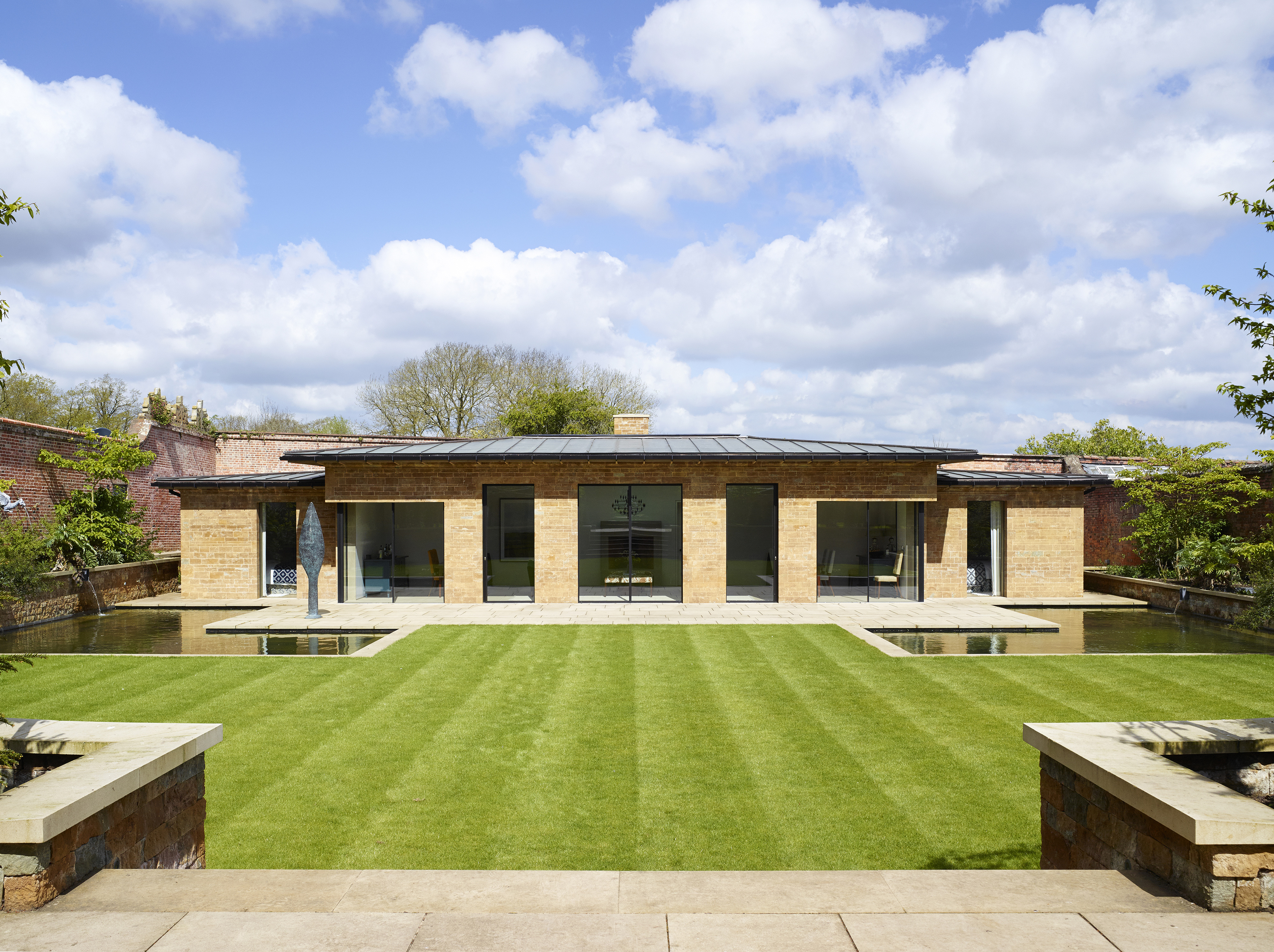
It is hard to imagine the view in 2012 of a dilapidated bungalow and garden. Today Font House and the restored walled garden sit within the context of the Grade I listed main hall, church and parkland and are an exemplar of conservation-led design.
The result is immediately satisfying and elegant, but comes as the result of continual consideration and refinement at every turn of the design and building process. The leap of imagination and commitment of the project team is something to be commended.
The new house is conceived as a low pavilion with a delicately judged transparency and connection to the walled garden and yet achieves a degree of privacy and intimacy for the more private spaces.
These seemingly conflicting requirements have been skilfully arranged in a layout that is entirely symmetrical and sets up a pleasing geometrical relationship with the garden and main hall beyond.
Working with garden designer, Rupert Golby, the team considered every angle and dimension to create a series of vistas that are intuitively right and add to the special sense of place; sitting at just the perfect height, the beautifully executed bronze roof can be glimpsed from the main hall, tempting the visitor on. Yet, from within Font House the full drama of the main hall and its lawns is embraced and enjoyed.
Font House has qualities far beyond its setting and spatial organisation and the awards jury admired the exquisite detailing, craftsmanship and commitment to using the very highest quality of materials. Walls of hand-finished ironstone connect the contemporary design with the historical buildings of the estate and the bronze roof is a triumph.
However, attention to detail is consistently evident throughout the project: in the bronze fenestration seamlessly giving on to the garden terraces; in the skilfully inserted roof light admitting light deep in to the heart of the house or the bespoke door ironmongery fashioned in walnut and blue steel. These details repeatedly delight and reward the visitor.
The garden is no exception and also enjoys a level of design consideration equal to the house. The reflecting pools create an elegant setting whilst adding subtle animation to the more contemplative interior spaces.
Here too are moments of great sensitivity, such as the restored lead-work dragons adding to the historical narrative of the project.
The house and garden are a testament to the highest quality of design and execution and create a new and unexpected chapter in the history of the Nevill Holt estate.
Contractor W.W.Brown and Sons
Structural Engineer Heyne Tillett Steel
Quantity Surveyor/Cost Consultant Stockdale
Interior Design Ann Boyd Design
Garden Design Rupert Golby
Environmental/M&E Engineer Peter Deer
Internal Area 175.00 m²
