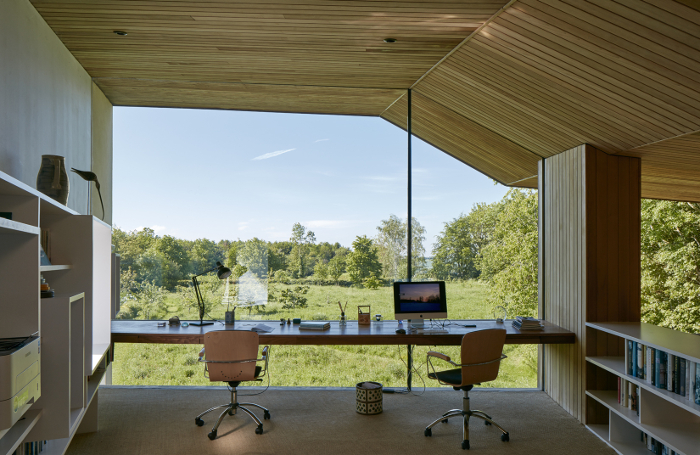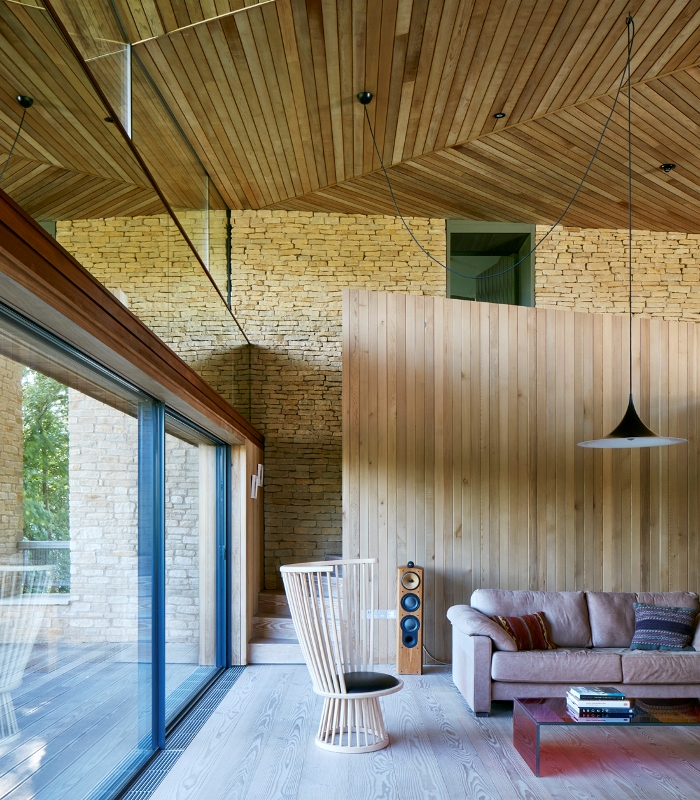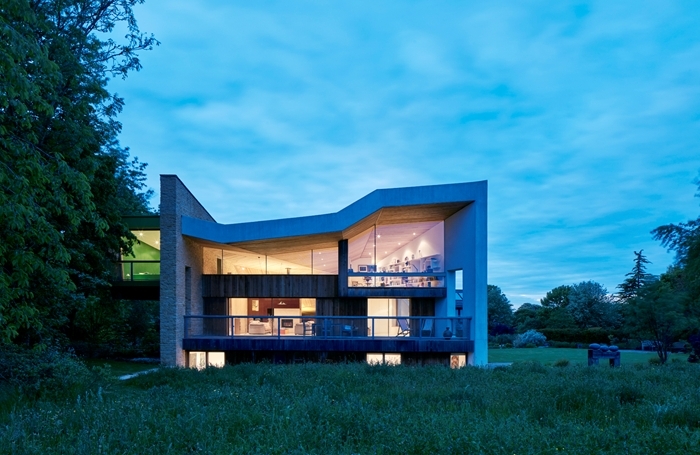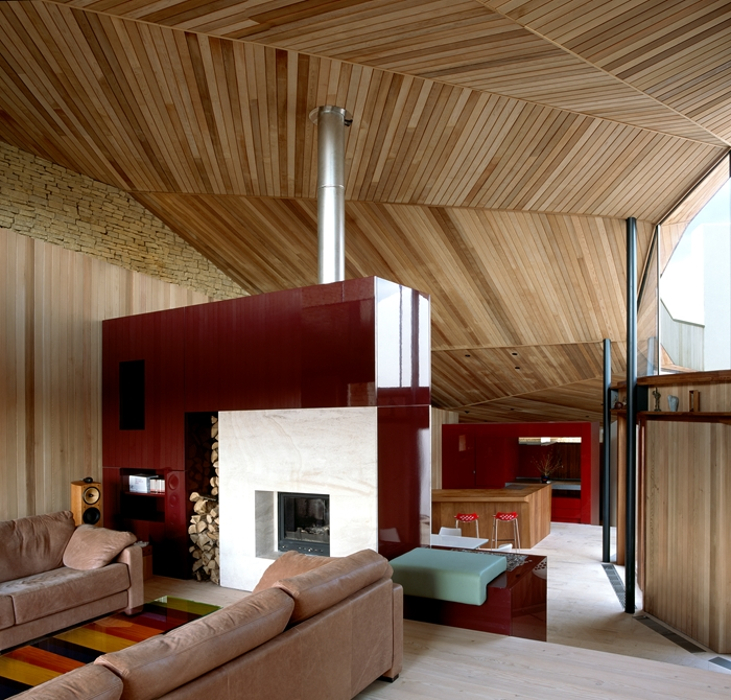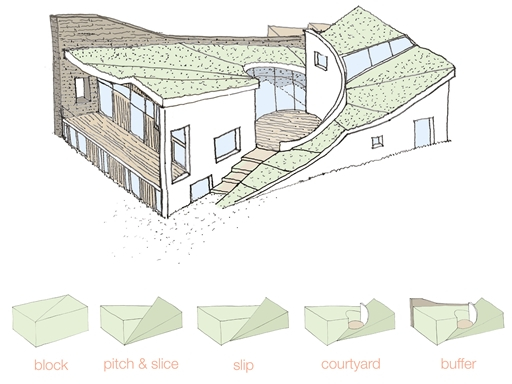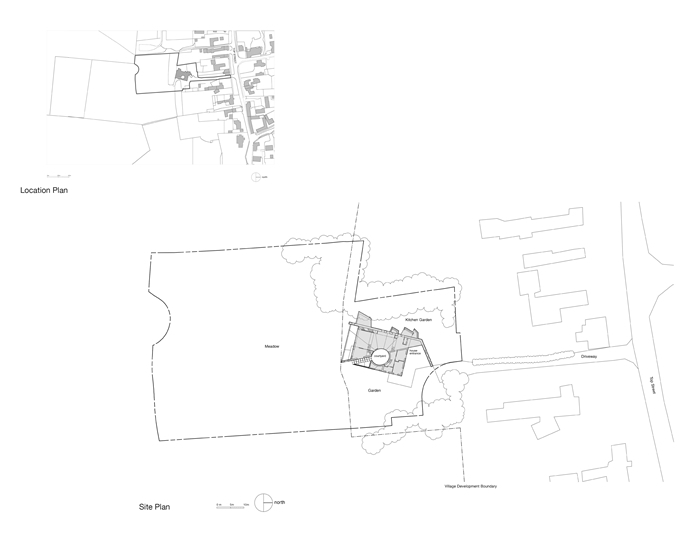Stonecrop
by Featherstone Young
Client private
Awards RIBA East Midlands Award 2021, RIBA East Midlands Project Architect of the Year 2021 sponsored by Taylor Maxwell, RIBA East Midlands Sustainability Award 2021, sponsored by Michelmersh and RIBA East Midlands Building of the Year Award 2021
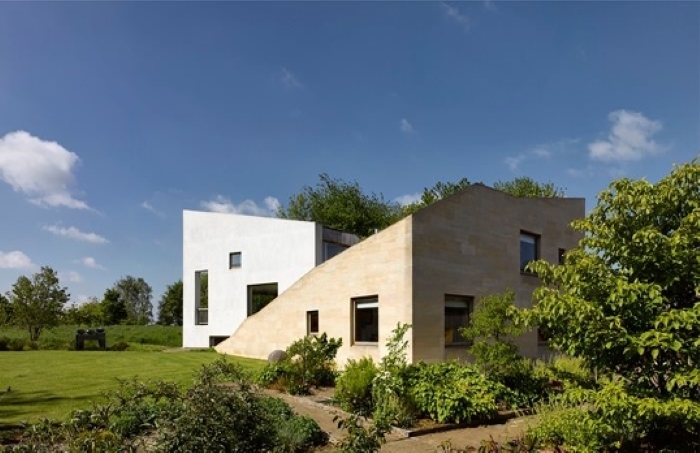
Stonecrop is a sustainable, confident and playful house set amongst thoughtful and sensitive landscaping on a backland site in a village setting in Rutland.
The house design places sustainability at its heart. Most of the time only two people will occupy the house, but the clients wanted to allow it to ’expand’ to host guests and family. A clever two-wing strategy has been applied. This strategy means the house works well when only two people are in residence, with a discrete second wing that can be opened up and heated when family and friends visit.
This smaller ‘guest wing’ has a striking curved green roof that rises up and appears to float into the landscape. While the main house starts with a humble entrance, the rear façade emerges through the site to a surprising glass wall of over 5m, addressing a wildflower meadow designed by their landscape architect neighbour. The two wings wrap around a central courtyard, apparently swirling out of the ground together.
There were joyful hidden moments: a secret stair to the mezzanine study and the bedroom; a flight of craggy stone projecting from the western facade; and a room cantilevering into the trees.
Local Clipsham limestone was used alongside timber, green roofs and dry-stone walling. Sustainability was evidently a priority for the project which far surpassed the RIBA 2030 Climate Challenge targets. The large overhang to the south facade provides passive solar shading, while coils for a ground source heat pump are laid under the beautiful wildflower meadow. Natural ventilation is provided by the central courtyard and the interior environment is tempered via a MVHR system.
The huge, open-plan volume could have felt unhomely and cold, but the undulating panelled timber roof acts to unify the disparate spaces. Areas are delineated by large panels of joinery that help to define or enclose certain aspects.
It is a bold and brave house, full of inventiveness and fun.
Internal area 347.00 m²
Contractor John Perkins Projects Ltd and Peter Wallis
Structural Engineer Conisbee
Environmental/M&E Engineer Ingine
Quantity Surveyor/Cost Consultant Burke Hunter Adams
Landscape Architect John Dejardin
