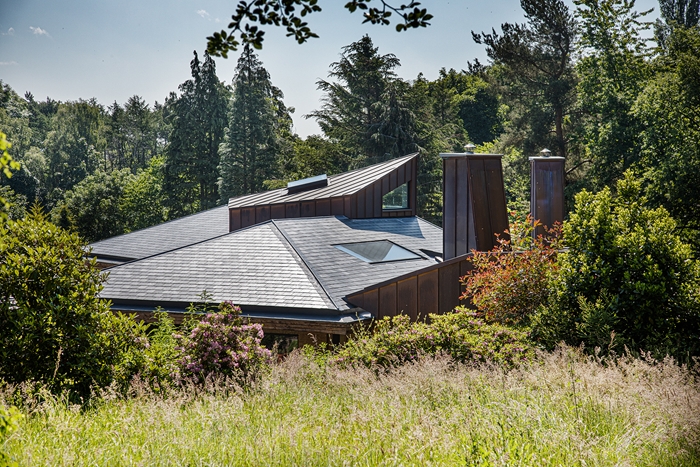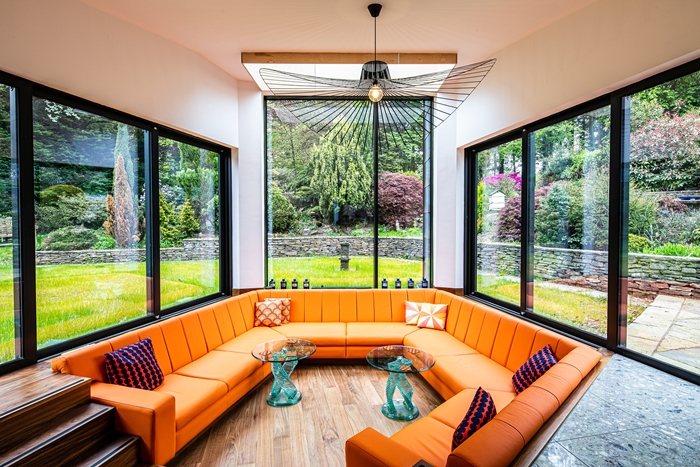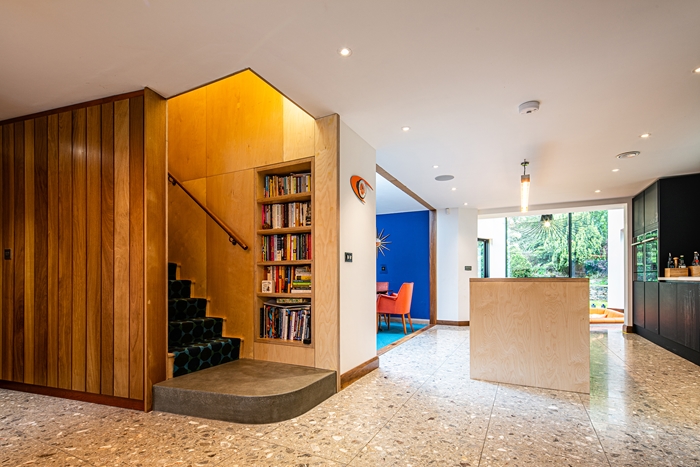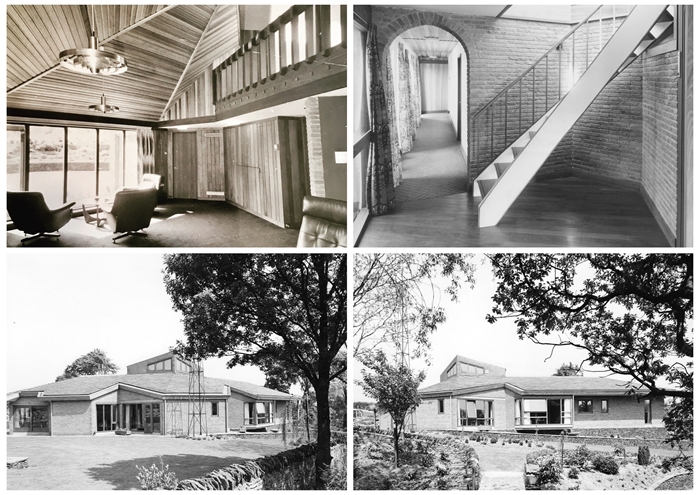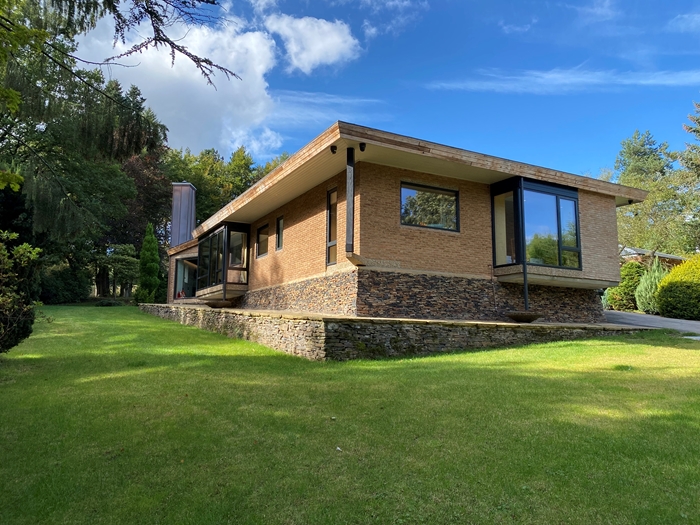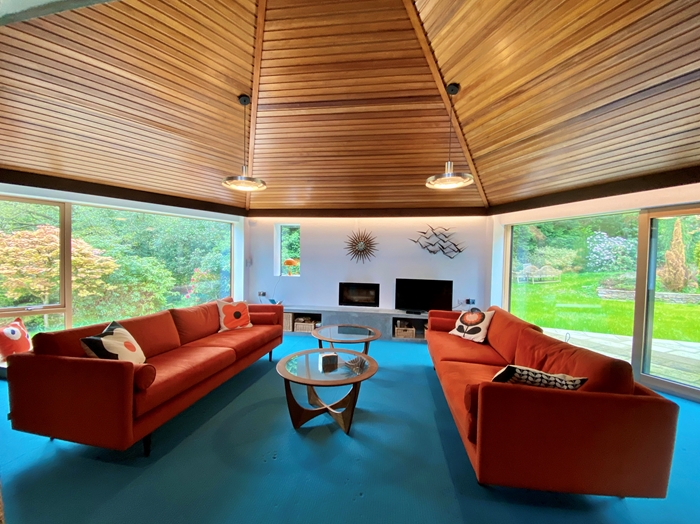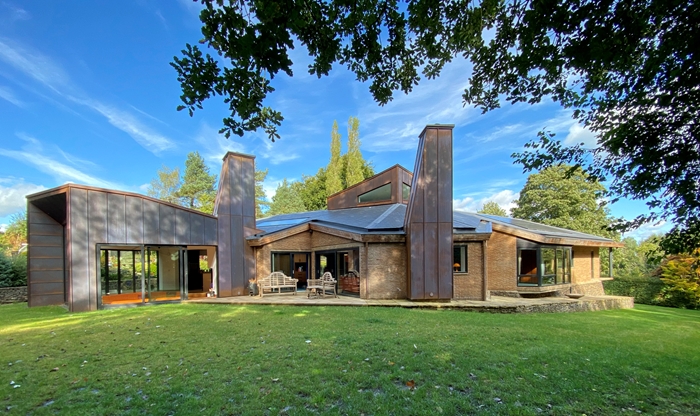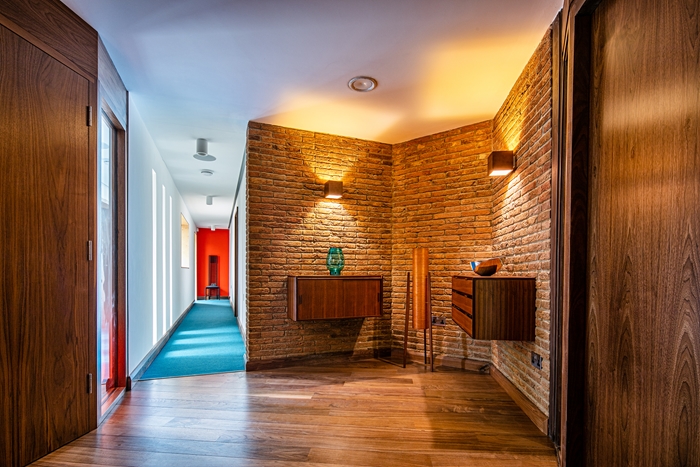Ravine House
by Chiles Evans + Care Architects Ltd
Client Private
Awards RIBA East Midlands Award 2022, RIBA East Midlands Project Architect of the Year 2022 and RIBA East Midlands Sustainability Award 2022 (sponsored by Michelmersh).
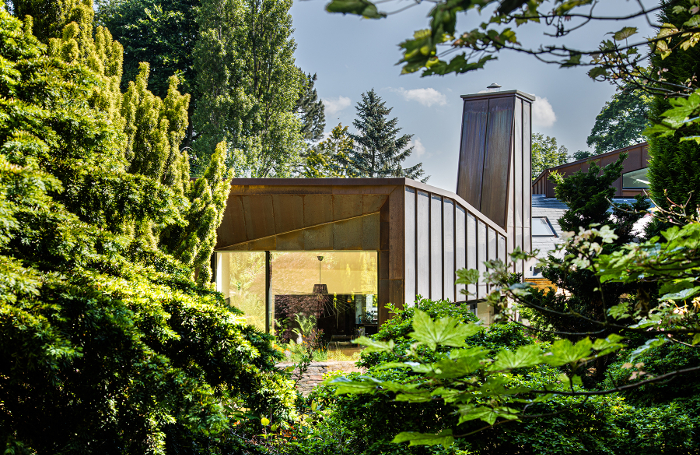
The decision to keep this 1967 house seems obvious following its restoration and extension, but you have to place yourselves in the clients' shoes, who, for all its attributes, had been living in a damp and cold structure, seemingly beyond transformation. It is to the architects’ great credit that they saw the wonderful potential in this quirky experimental house and took it on with energy and great sincerity to bring it forward as an exemplar renovation for the 21st century.
They have taken their clients on a journey of discovery, tracking construction details back to the direct influence of Frank Lloyd Wright, to the innovations of electric underfloor heating, to an early use of double glazing, and to the mid-century modern furniture and fittings. They have then taken the house off mains gas and water supply using a geothermal borehole, introducing MVHR within an airtight skin and solar panels to reduce electricity consumption.
The jury panel enjoyed the painstaking research into restoring or replacing appropriate door handles and light fittings, carefully restored wardrobes and ceilings in Parana pine, and the discovery of a scrap of original Wilton carpet that was analysed and re-woven for the bedroom wing.
Faced with adding a new ‘garden’ room to the tour de force of the original design, the architects have risen to the challenge brilliantly, with one of the most enjoyable spaces in the house, creating a snug set down into the garden that looks over the mature designed landscape all around. This new room sits easily into the copper clad angles and undulating glazed bays of the original design, with a coherence that reflects a deep understanding of the construction and architectural intent of the trailblazing design. This is a house that integrates sustainable practice with restoration and renewal as an exemplar of how an architect can approach the brief with both respect and invention. The jury are delighted to give this project a regional award.
Net internal area 368.00 m²
Contractor Terry Huggett Developments Ltd
Structural Engineers DYSE
Quantity Surveyor / Cost Consultant Overford
