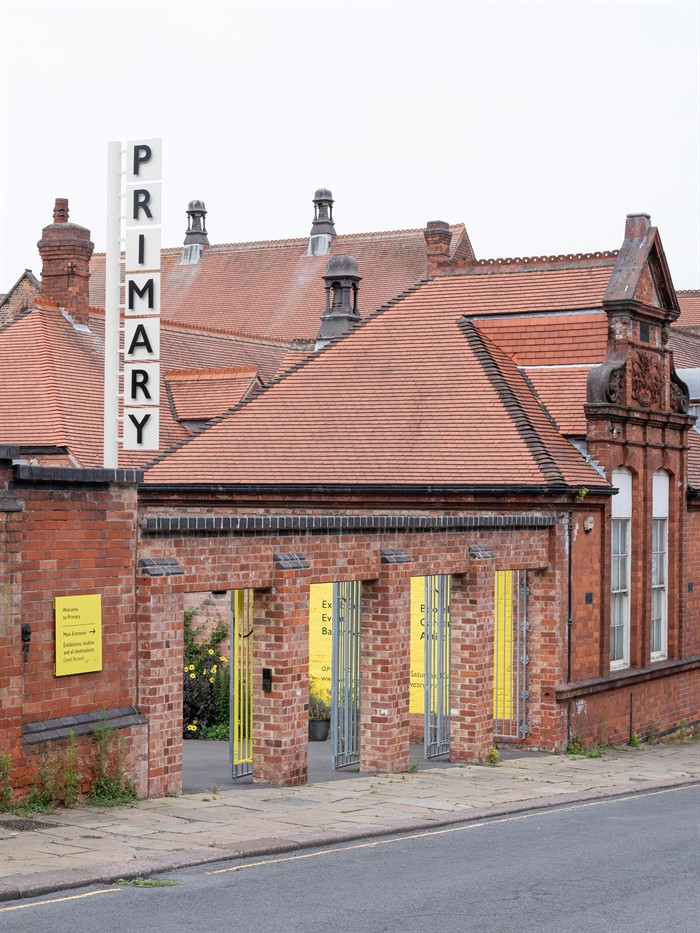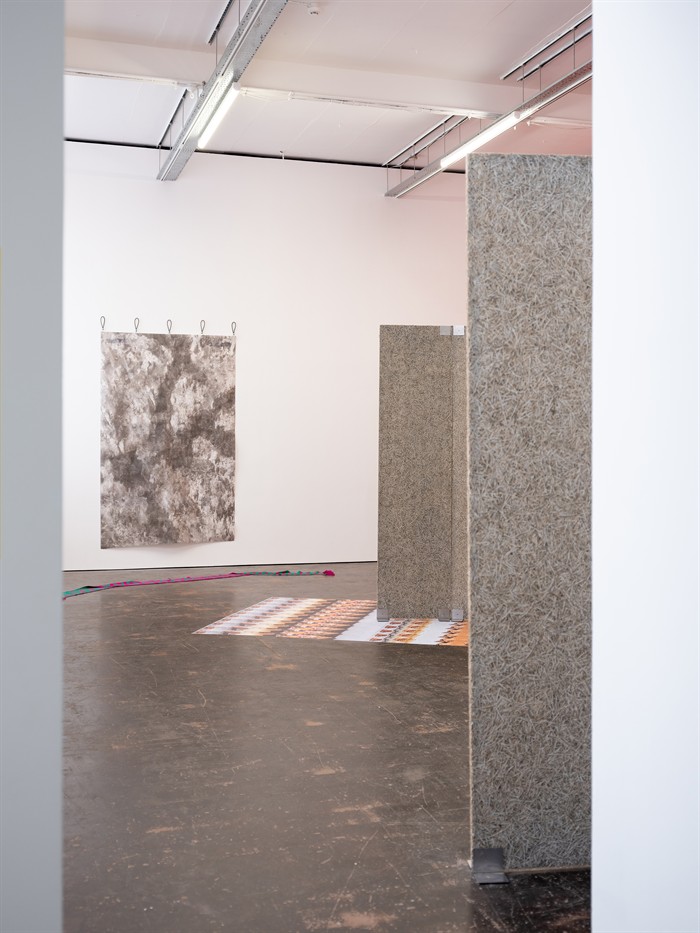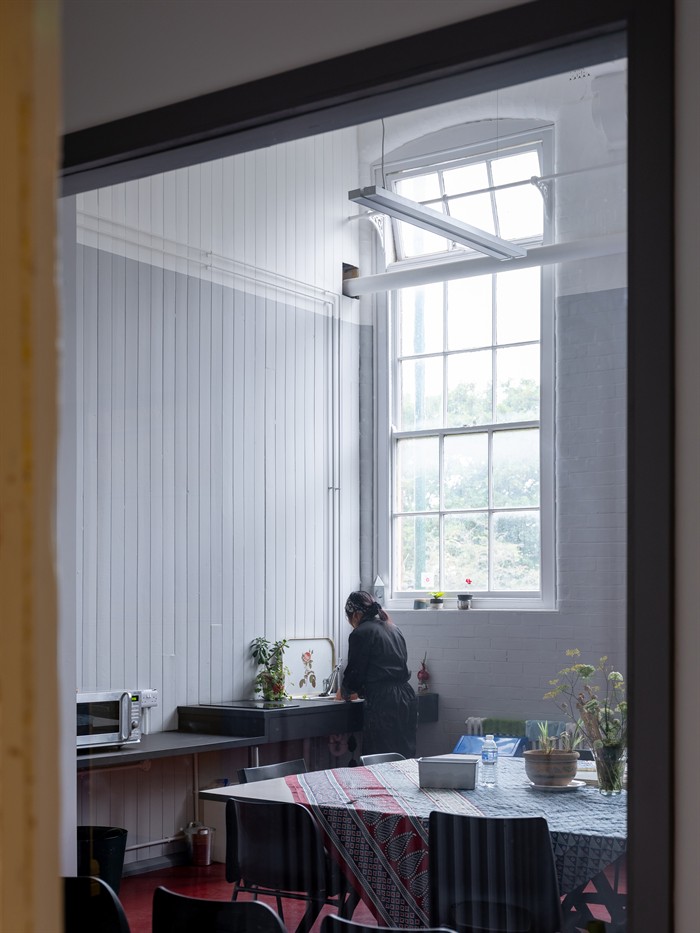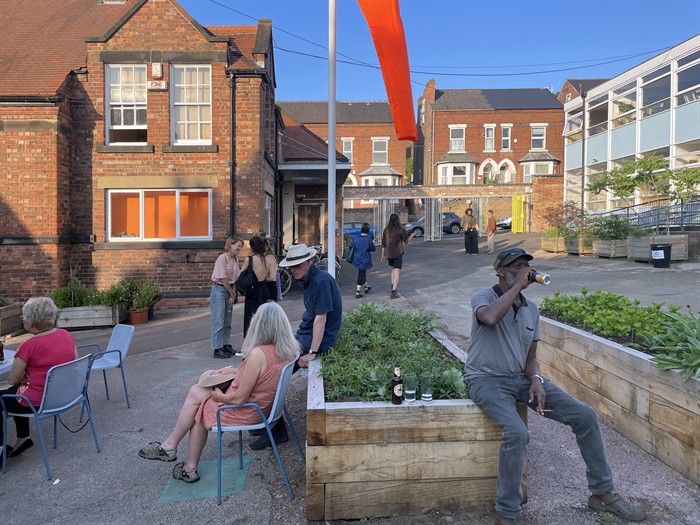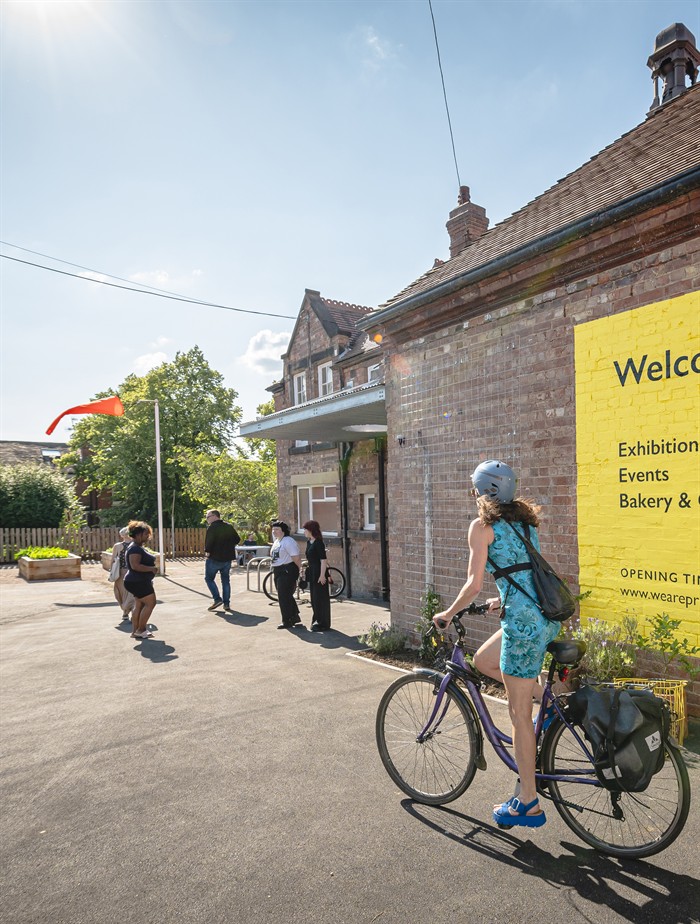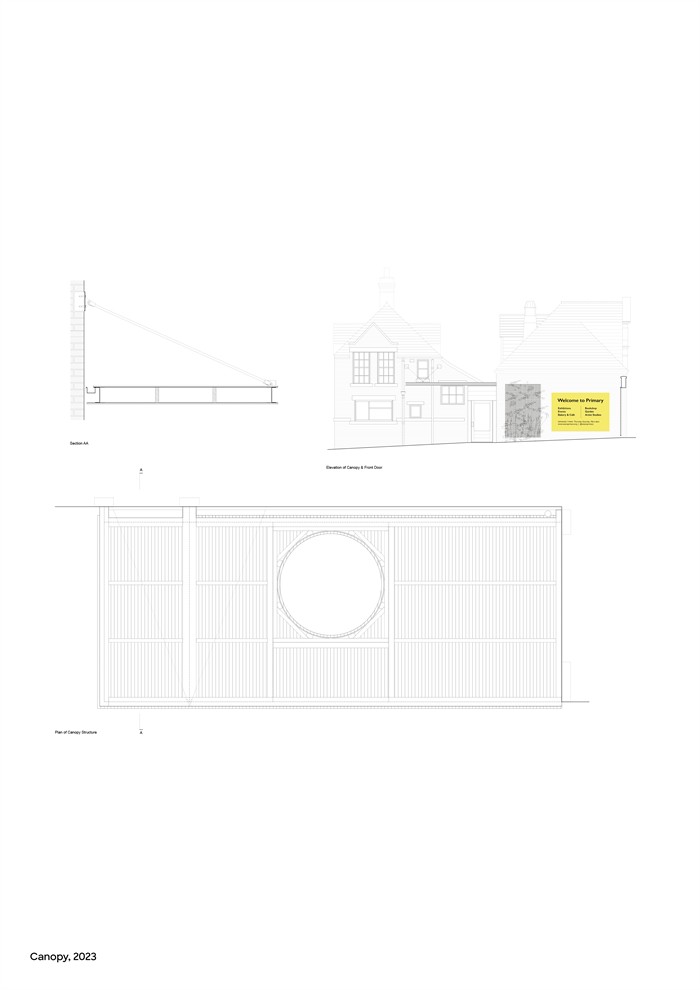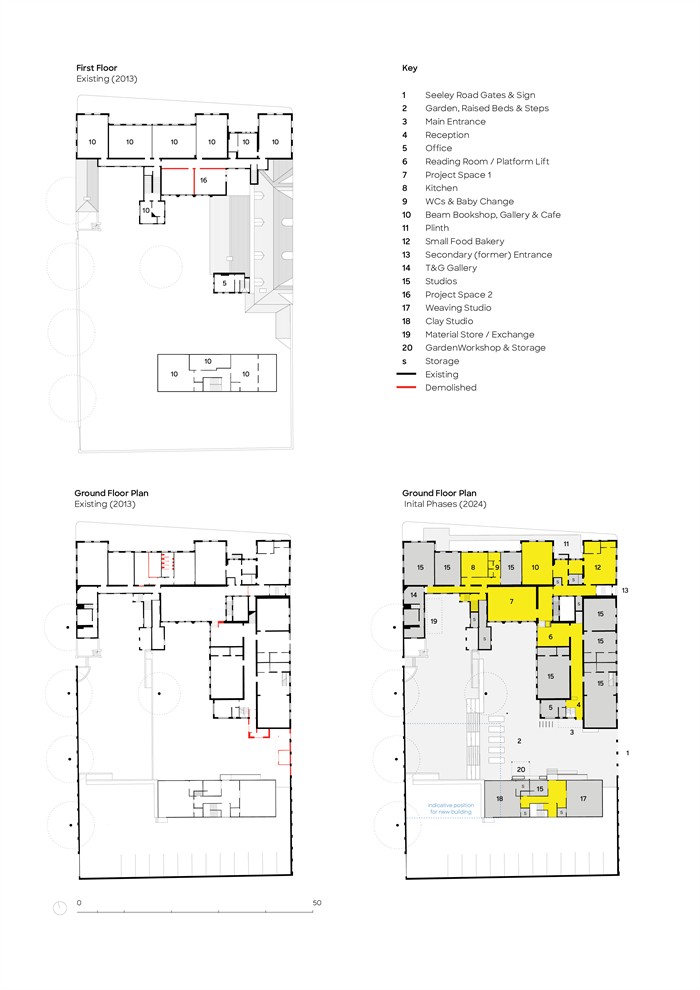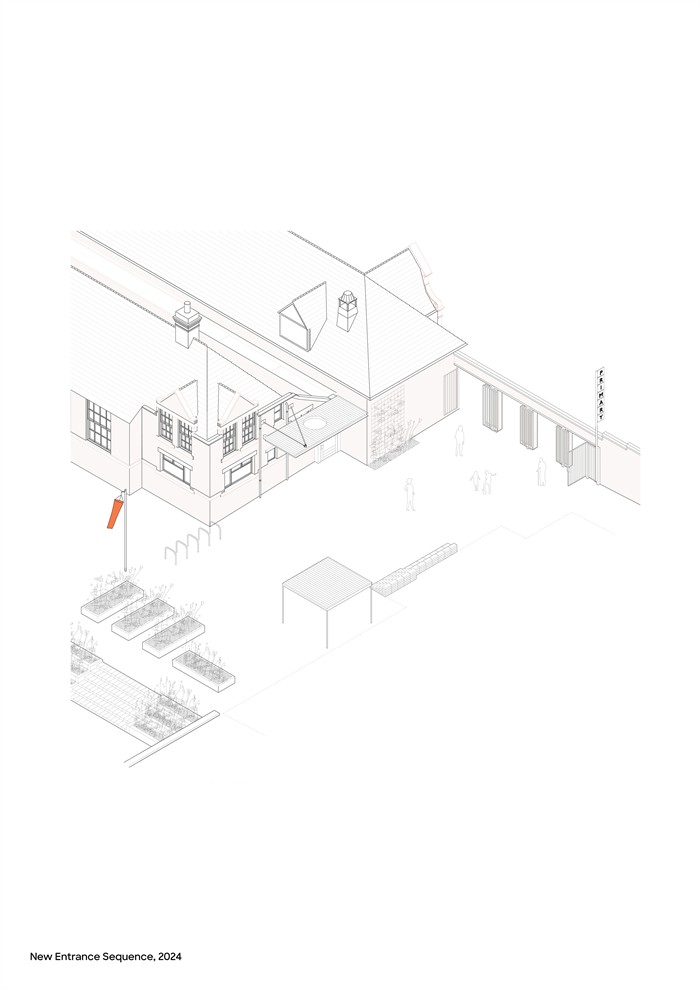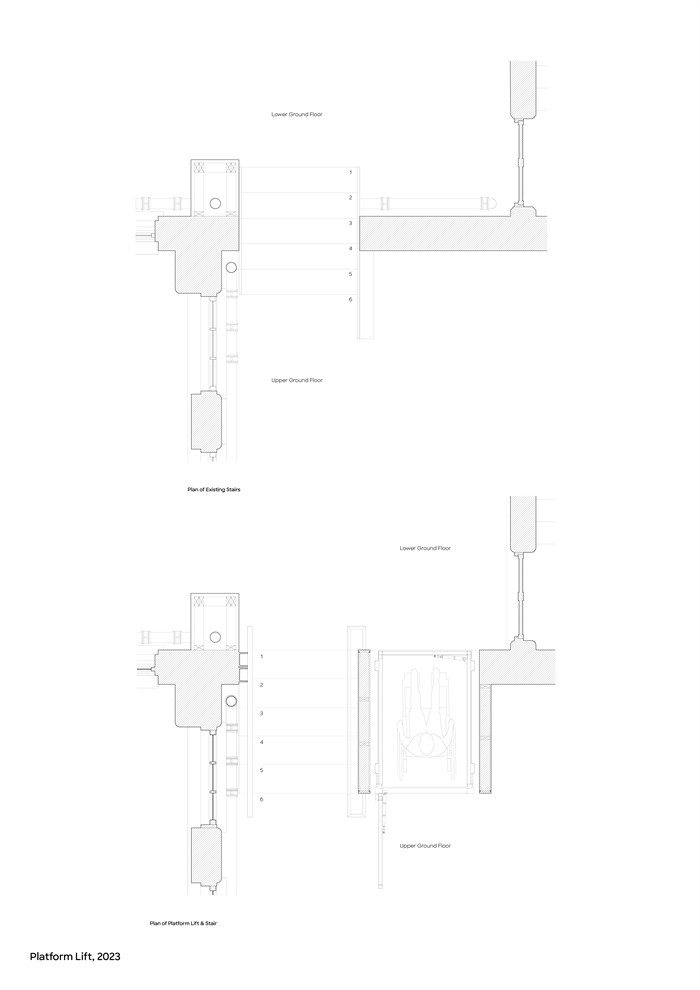Primary
By Pricegore
Client Primary
Award RIBA East Midlands Award 2025, RIBA East Midlands Client of the Year 2025 (sponsored by Equitone), RIBA East Midlands Small Project of the Year 2025 and RIBA East Midlands Building of the Year 2025 (sponsored by EH Smith)
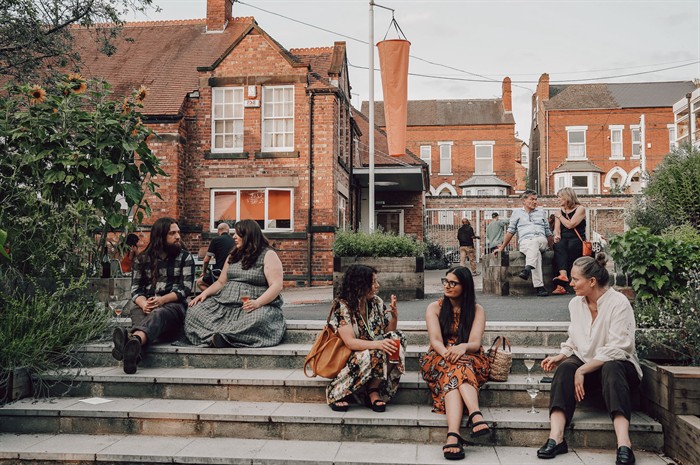
The award winner tells us: "Pricegore has completed the first phase of a long-term campus strategy for Nottingham arts organisation Primary. The works to Primary’s Grade-II listed Victorian former school building are realised as gestures of welcome, aimed at strengthening the relationship between the organisation and the surrounding city, visitors and residents.
Pricegore has established a new open entrance, improved inclusive access, and added a large studio-kitchen as part of a long-term vision to reorganise, enhance and expand Primary’s facilities and programme.
Primary is an artist-led charity that provides studios for over 50 artists and creative practitioners alongside a public programme of exhibitions and events. Their characterful former primary-school site includes workshops, independent galleries and bookshops, as well as an award-winning bakery."
The jury says: "The sloping site presented accessibility challenges which have been tactfully overcome by an integrated platform lift, allowing for a level route through the lower floors of the building. If modest in scale and budget, every intervention has been thoughtfully designed and detailed with care, precision and a deep sensitivity to the building’s character and function.
The first phase of the works is complete, allowing Primary to thrive as a dynamic artistic hub. This project’s success is twofold. The careful repurposing of the historic building ensures its long-term preservation. Meanwhile, ongoing knowledge exchange, participation and engagement between artists and audiences strengthen Primary as a unique cultural asset. This refreshing space fosters collaboration, creativity and community, reaching beyond its immediate neighbourhood to inspire and connect people from all walks of life."
Read the full citation from the RIBA Awards Jury on RIBA Journal
Contractor Harry Richmond & Partner Ltd
Structural engineer eHRW
Graphic design/identity Beam / Joff + Ollie
Heritage consultant Roderick Maclennan
Gross internal area 1,570m²
