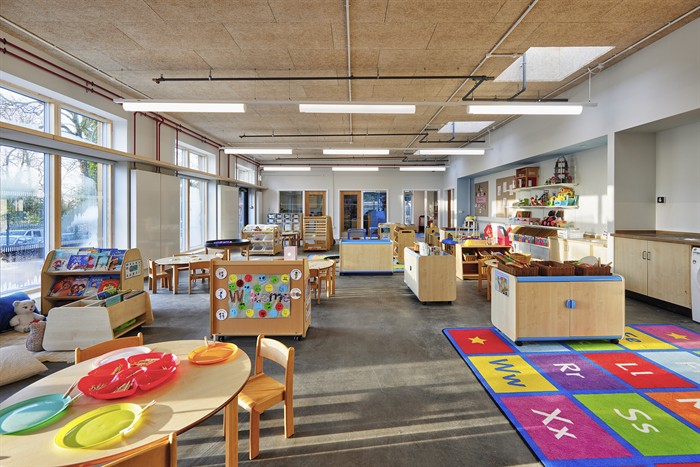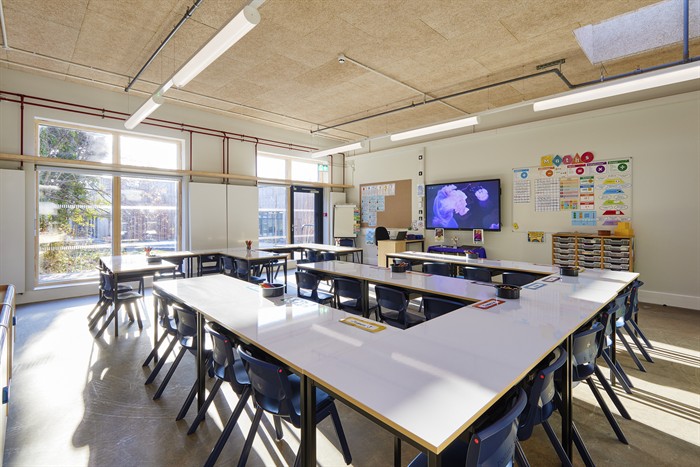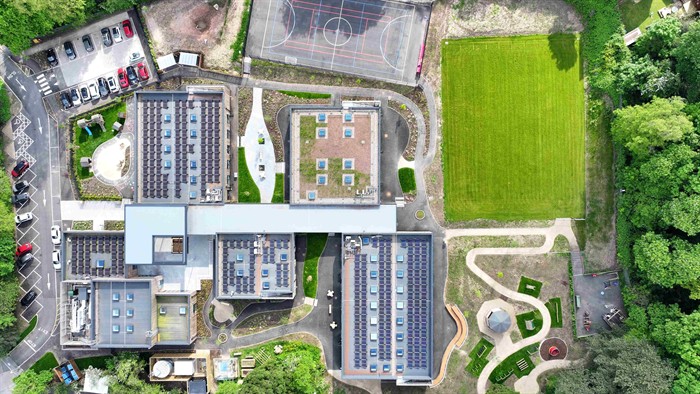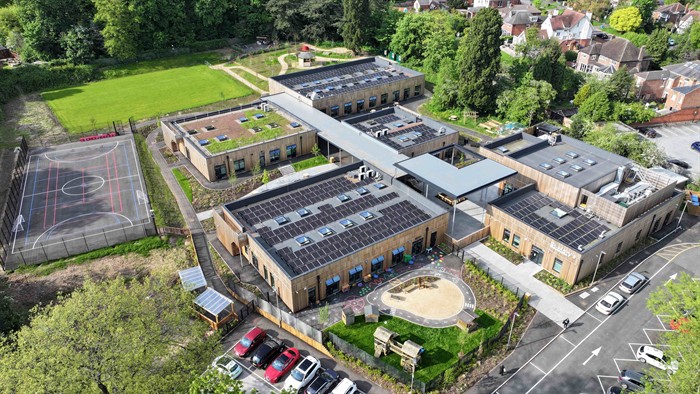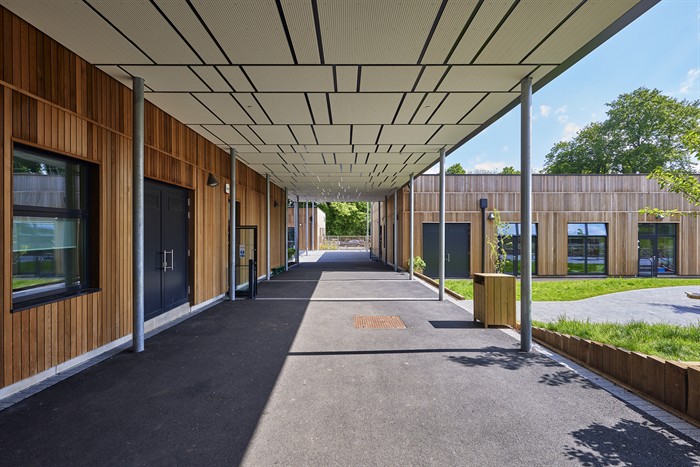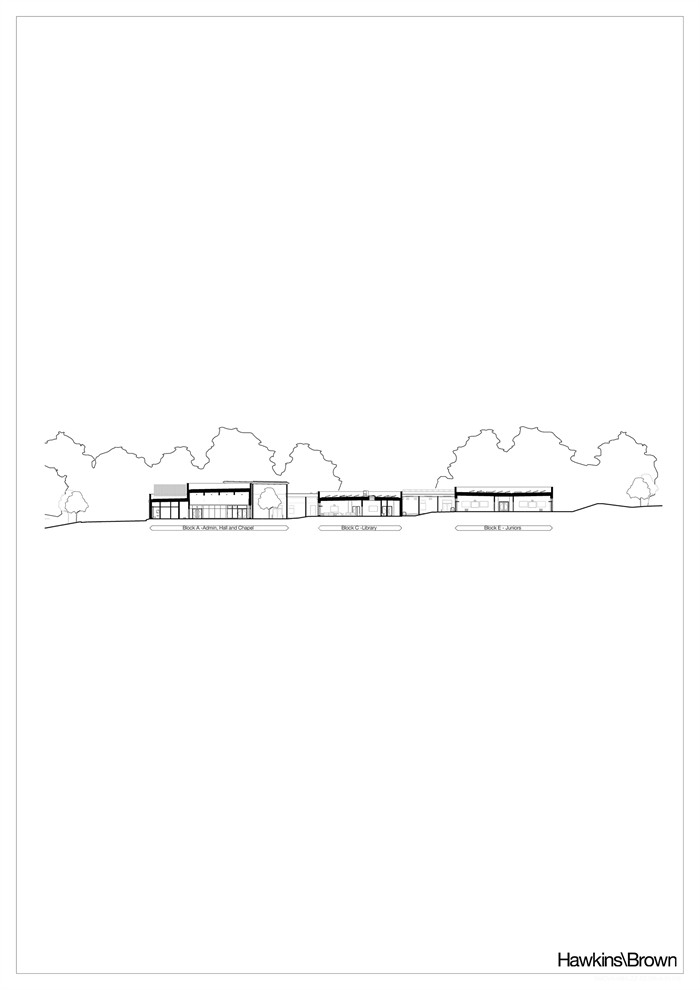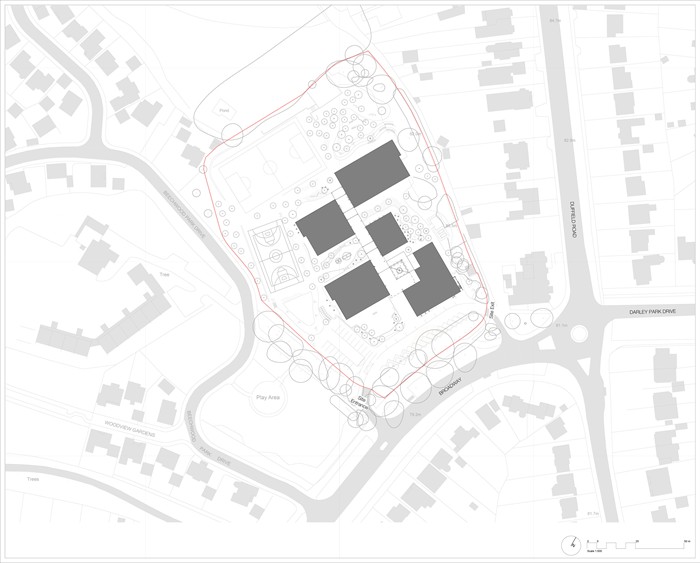St Mary’s Catholic Voluntary Academy
By Hawkins\Brown
Client Department for Education
Award RIBA East Midlands Award 2025, RIBA East Midlands Project Architect of the Year Award 2025, and RIBA East Midlands Sustainability Award 2025 (sponsored by Autodesk)
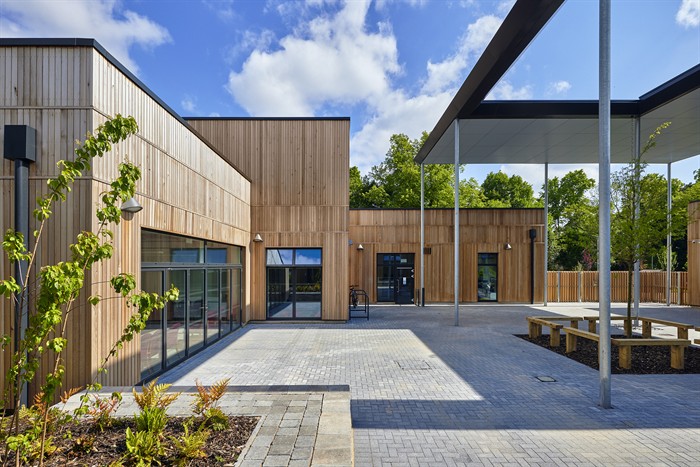
The award winner tells us: "St Mary’s Catholic Voluntary Academy in Derby is an innovative pilot scheme and the first purpose built biophilic primary school in the UK, delivered using the Department for Education’s GenZero principles.
The new building replaces the original school destroyed by fire in October 2020. The new state primary school comprises five single storey buildings organised around a central spine of external canopies for circulation, with each year group housed in a wing of classrooms. St Mary’s reopened its doors in December 2023, acclaimed as the UK’s ‘greenest’ primary school.
The architects’ design concept is deeply rooted in the idea of interweaving buildings with nature. The school’s layout is based on a village plan, with five classroom blocks arranged around green spaces and gardens. At the centre is a ‘town square’ that serves as a welcoming arrival point. This outdoor space, covered by a high canopy, is surrounded by essential functions such as administration, a library, a hall and a space for faith activities. From the square, a covered walkway, referred to as ‘the street’, leads to the individual classroom blocks; each opening onto smaller garden areas or courtyards."
The jury says: "The project’s social impact is significant. The ‘town square’ offers ample space for parents and carers to gather during drop-off and pick-up times, fostering a sense of community and connection. The outdoor spaces encourage children to engage in self-directed play, with covered walkways ensuring outdoor play even during inclement weather. Inside, the classrooms are filled with natural light and have acoustic ceilings, creating calm environments conducive to learning. The use of natural cross-ventilation contributes to a comfortable, healthy atmosphere.
The school’s sustainability efforts are exemplary. The design minimises environmental impact through the use of timber construction, modular systems and low embodied carbon. A high-level light shelf in the classrooms helps to reduce cold draughts, enabling natural ventilation year-round. Rooftop photovoltaic panels supply energy, reducing the building’s reliance on external resources."
Read the full citation from the RIBA Awards Jury on RIBA Journal
Contractor Tilbury Douglas Limited
Environmental/M&E engineer Tilbury Douglas Engineering
Landscape architect Ares Landscape Architects
Civil and structural engineer Adept Consultant Engineering
Technical advisor Mott MacDonald
Fire consultant OFR Consultants
Acoustic engineer Mach Acoustics
Gross internal area 2,316m²
