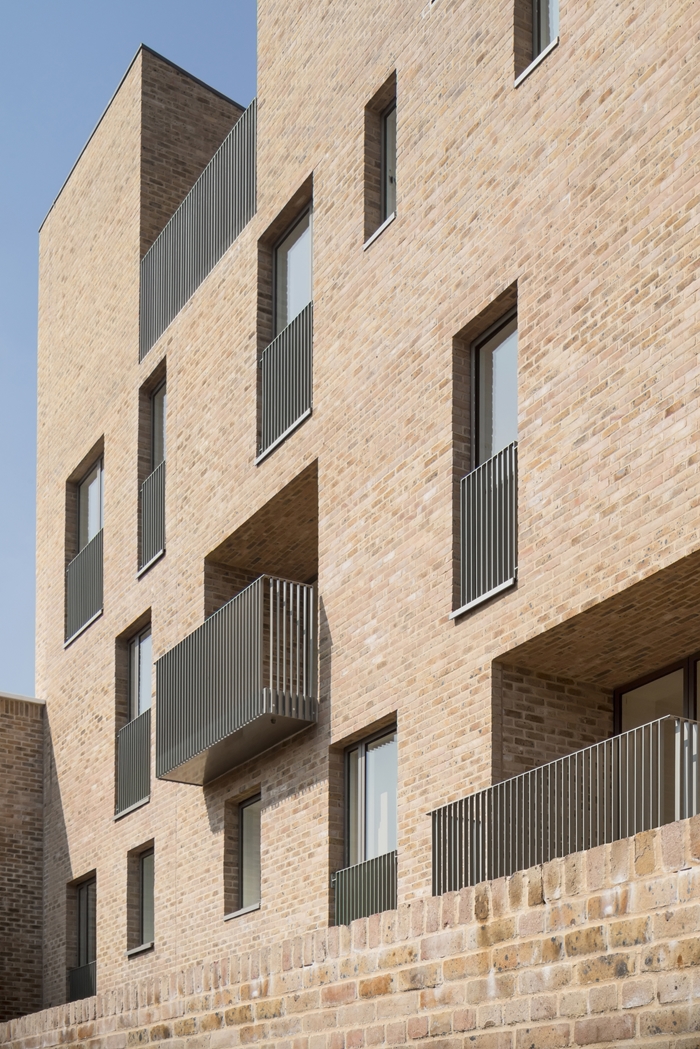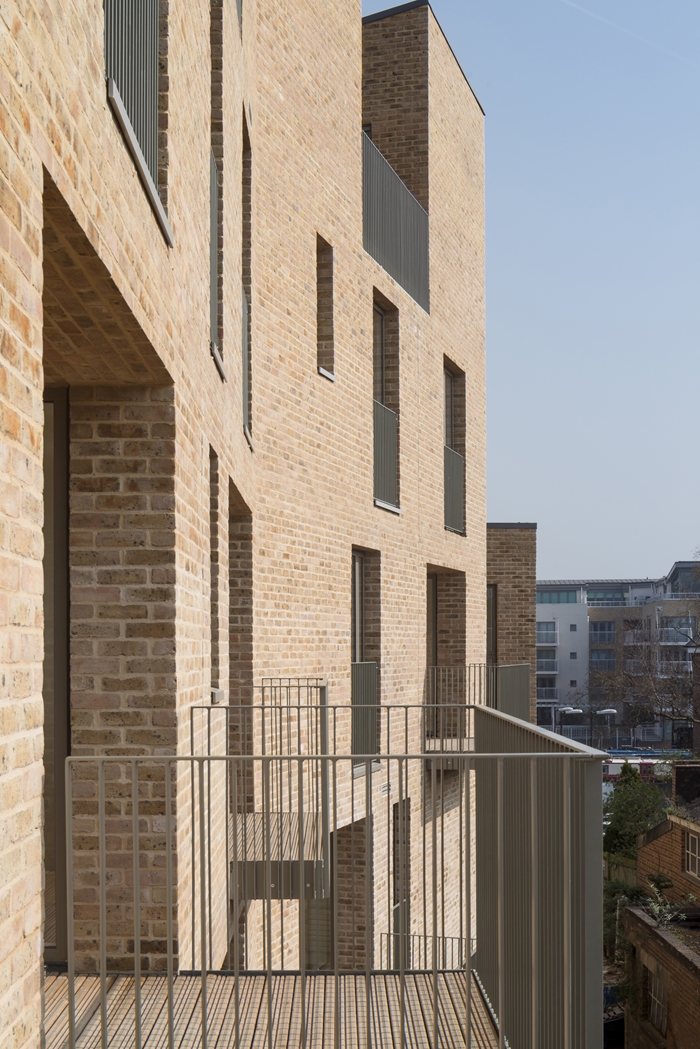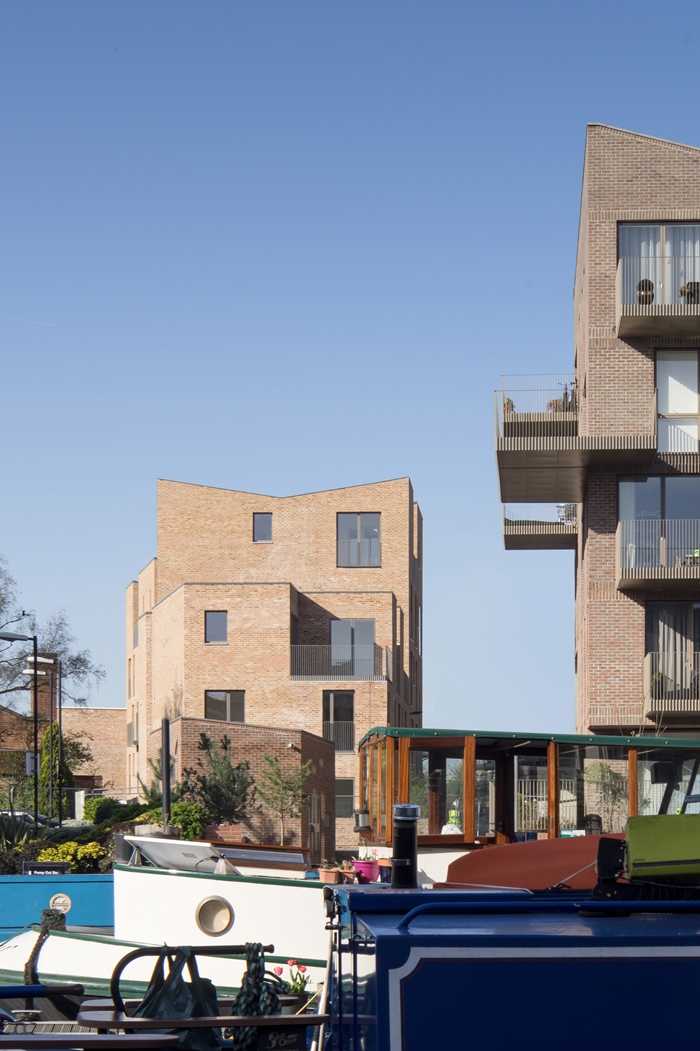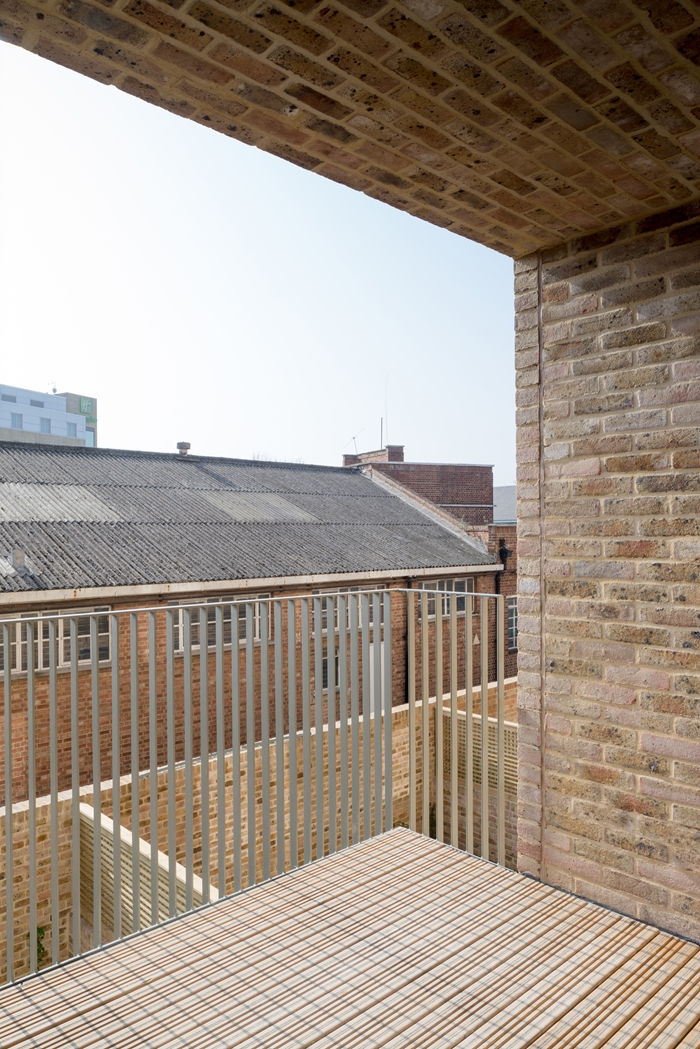Brentford Lock West
by Mikhail Riches with Cathy Hawley
Client Isis Regeneration and Muse Developments
Awards RIBA London Award 2017
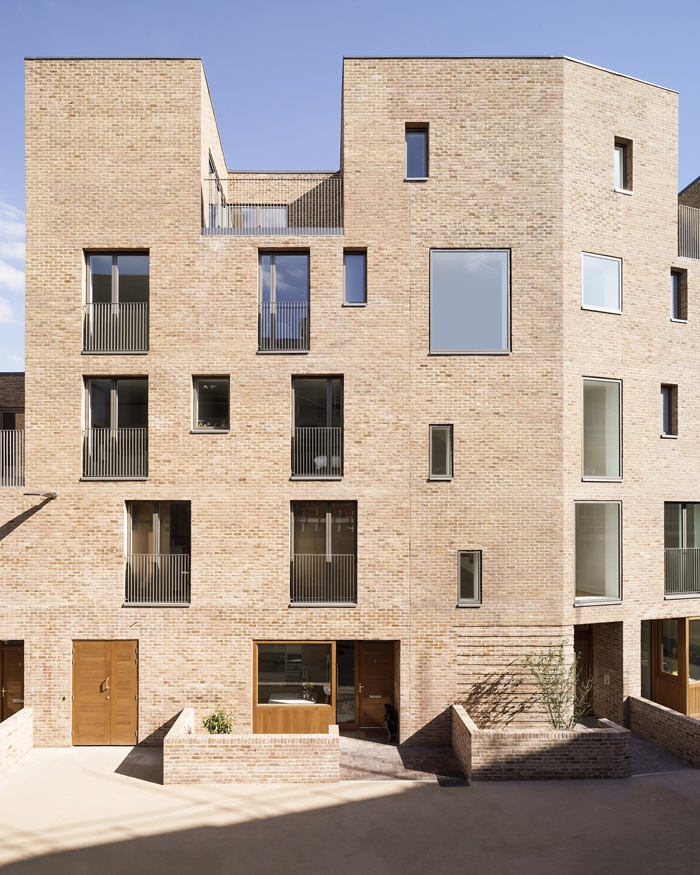
The Brentford Lock West project encompasses a former industrial area that lies adjacent to the Grand Union Canal. The linear plot, known as the ‘Arbor’, forms an edge to one of the side streets leading to the canal towpath, and backs onto a strip of confined industrial land at the rear.
The architects have achieved something that is very difficult: the creation of an excellent residential block from a low budget and a project out of a ‘design and build’ procurement process. The completed building is economic and functional, but also thoughtful, and indeed, charming.
To achieve the high density required here, circulation is kept to a minimum, with all units either accessed directly from the street or from two naturally lit stair cores. These stairwells are distinguished in the overall design, by the unexpected use of windows set flush to the outside brickwork; making the overall composition legible and interesting. Detailing within these circulation spaces is modern and cared for, with roof-lights in the lobbies ensuring an optimistic welcome to the flats’ front doors. The architects have chosen just one brick type for the whole building with similarly coloured flush pointing. This is a clear move to create homogeneity, as though the building is carved out of a single solid block. The brick detailing is uniform throughout, making an elegant whole.
The dwellings themselves, although built to minimum space standards, feel spacious and are well planned throughout, with good natural light and views. Even where flats are necessarily north facing, terraces have been carved out of the plan to optimise daylight and sunlight.
In summary, this is a block of low budget flats that demonstrates architectural discipline and good judgement throughout.
Contractor Willmott Dixon
Structural Engineers Expedition Engineering
M&E Engineers Thornton Reynolds
Quantity Surveyor Appleyard and Trew
Landscape Architects Camlins
Planning Consultant Tibbalds
Internal Area 2,800 m²
