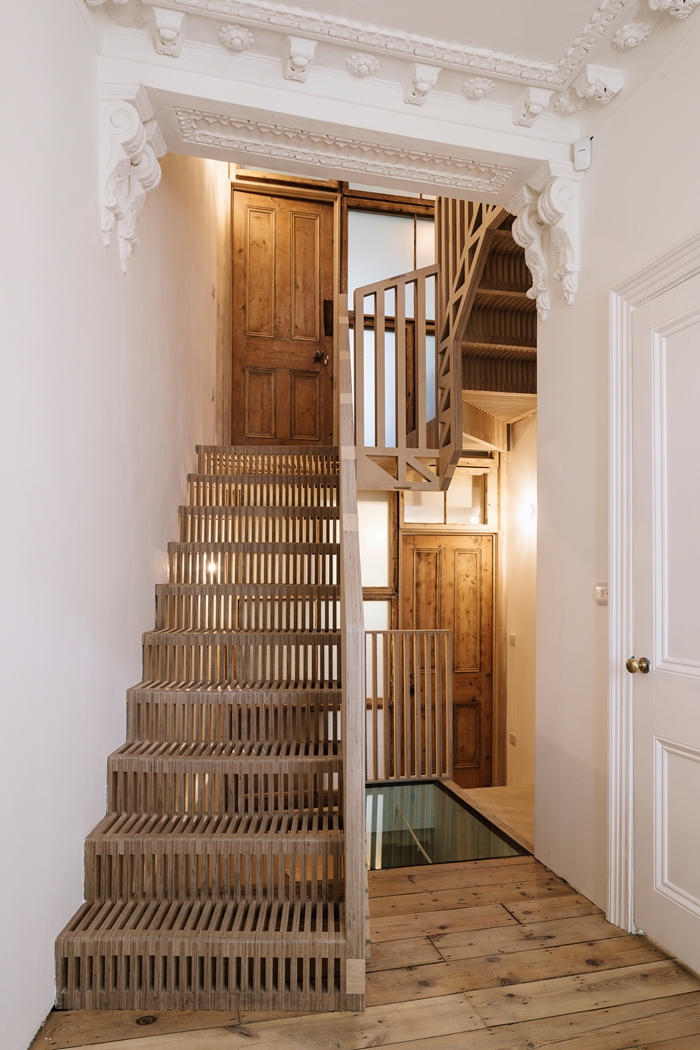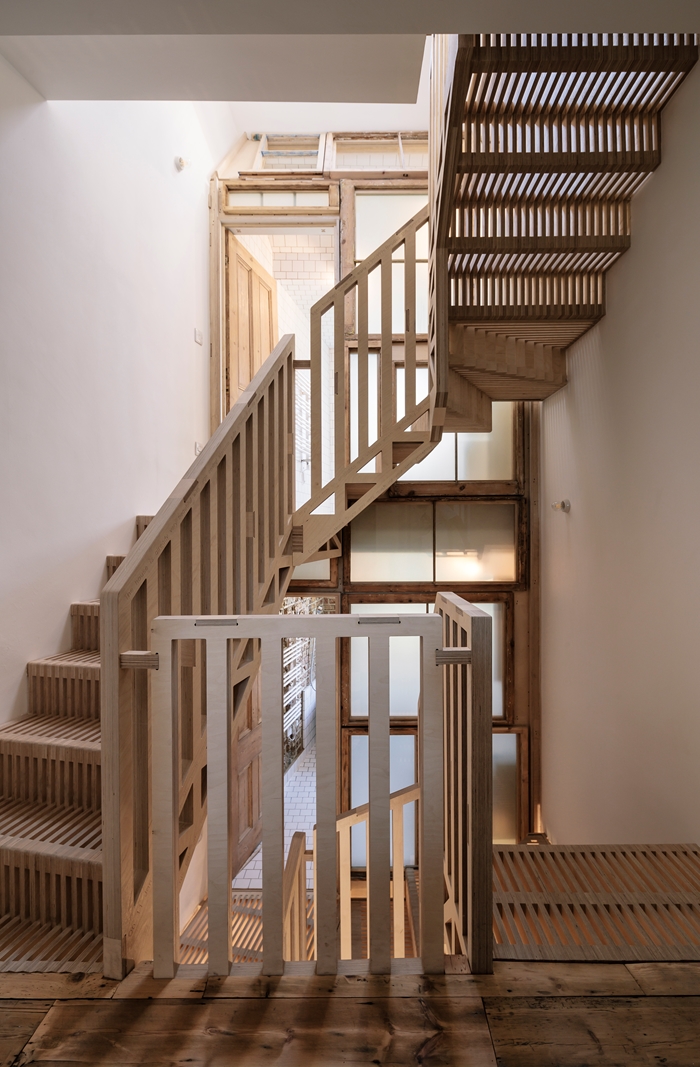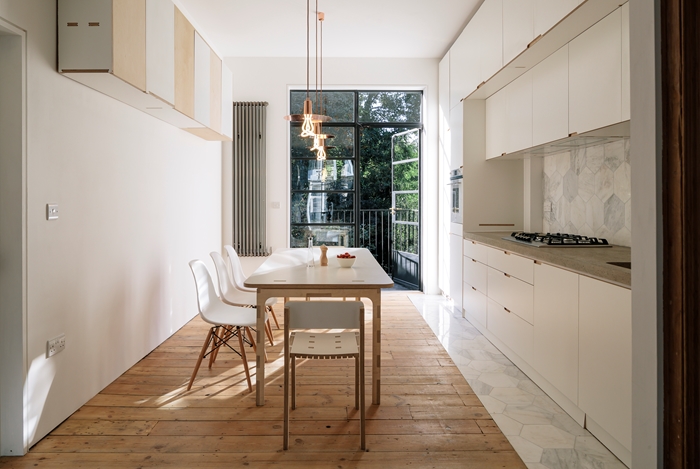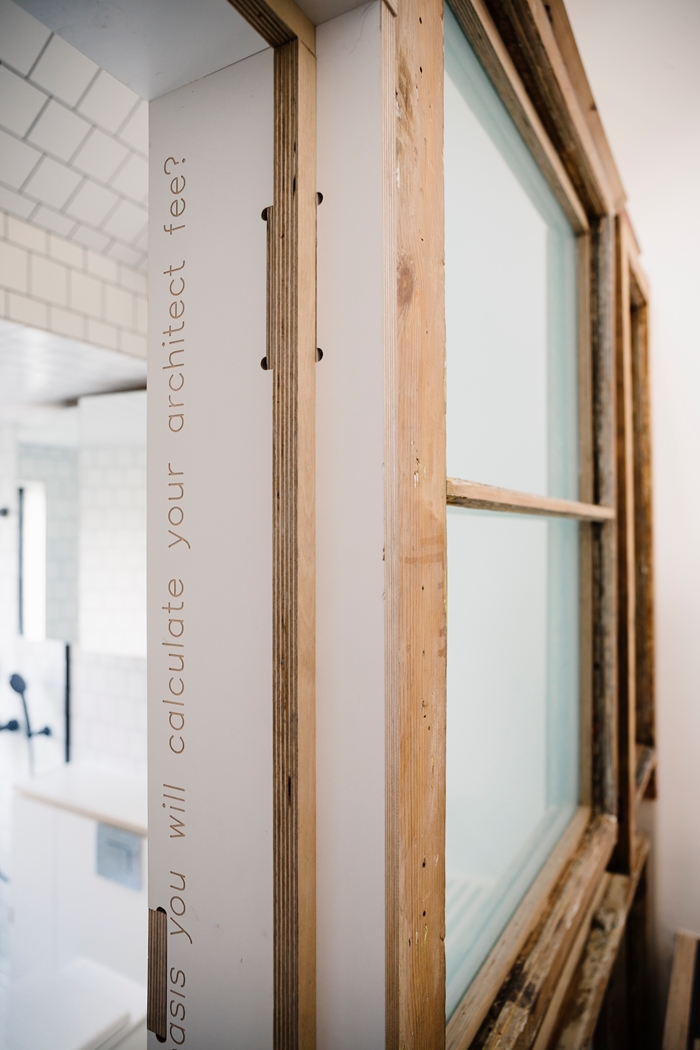Marie's wardrobe
by Tsuruta Architects
Client Private
Awards RIBA London Award 2017
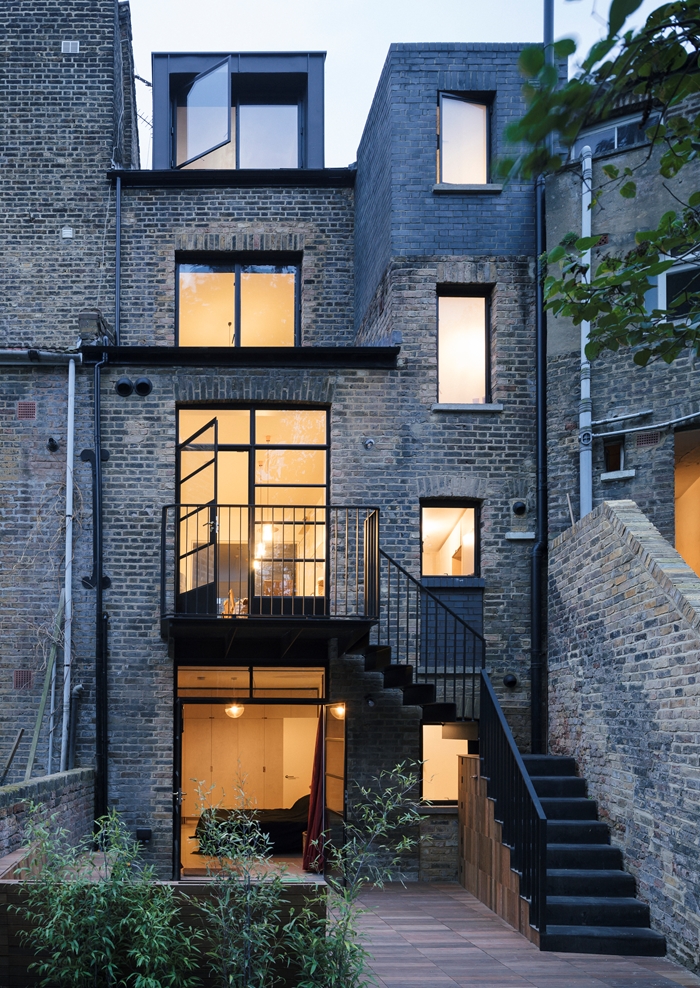
An intriguing exploration of materials sits behind a domestic façade, identical to its neighbours, in a Victorian street in North London. Entering the house, a new staircase, purpose made from some 2000 individual pieces of plywood, greets the visitor and announces the deft and nimble style which runs throughout the project.
Spatially, the removal of the original grand central staircase was daring, yet subtle. The perforate nature and minimal footprint of the new stair, enables a generous day-lit hall. Small, perfectly formed bathrooms are tucked behind reused windows from the rear façade of the house.
A full renovation of all the internal spaces in the house; a small extension to the upper storey and the replacement of glazing, balconies and external steps to the rear façade; have been achieved for a competitive sum, demonstrating that innovative design can also be good value for money.
The architect brings digital fabrication knowledge to achieve a well detailed and intriguing design. The use and resolution of CNC plywood enables it to achieve functional, unique spaces at a proportion of the cost of traditional techniques. Hidden storage is secreted all over the house. At the top of the stairs, under the eaves, is Marie’s wardrobe of the project title with a space for every shoe.
Structural Engineers Entuitive
Stair structure analysis Webb + Yates
Internal Area 214 m²
