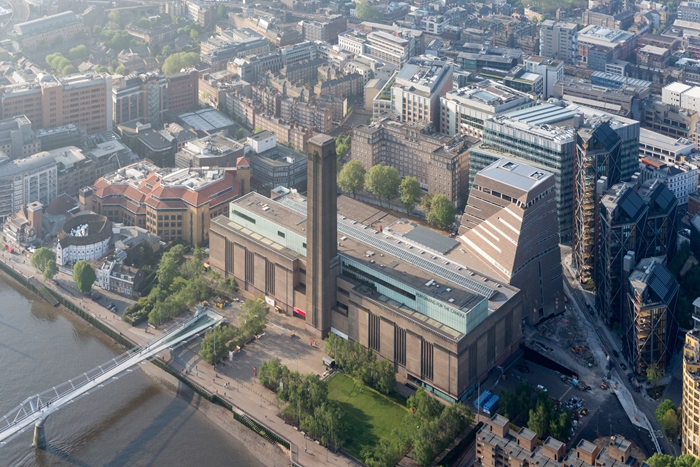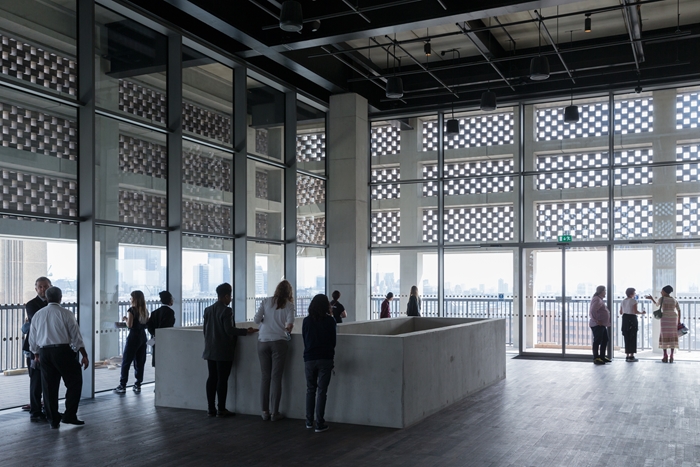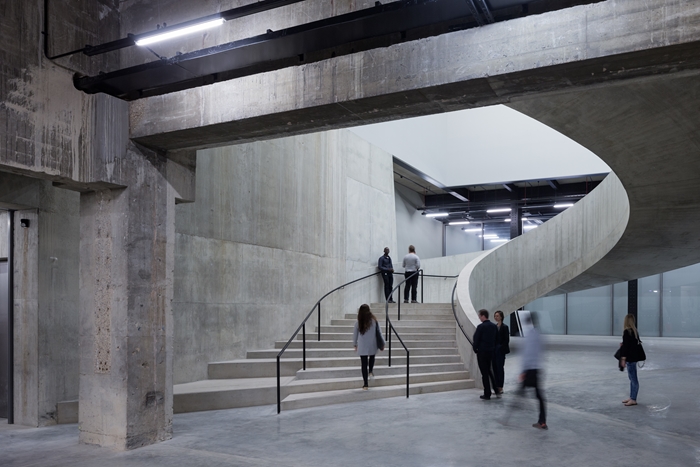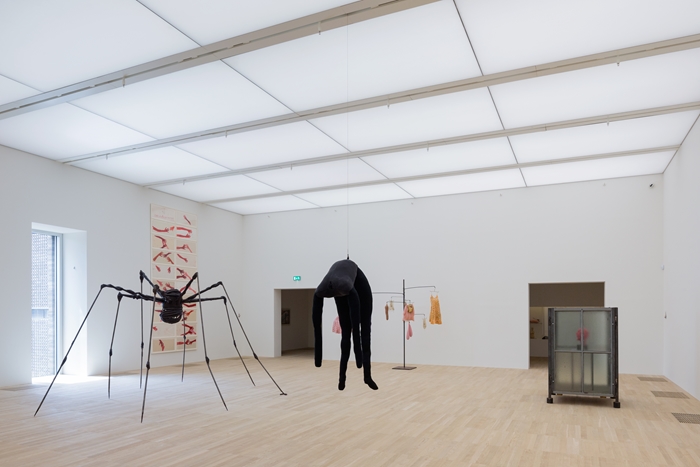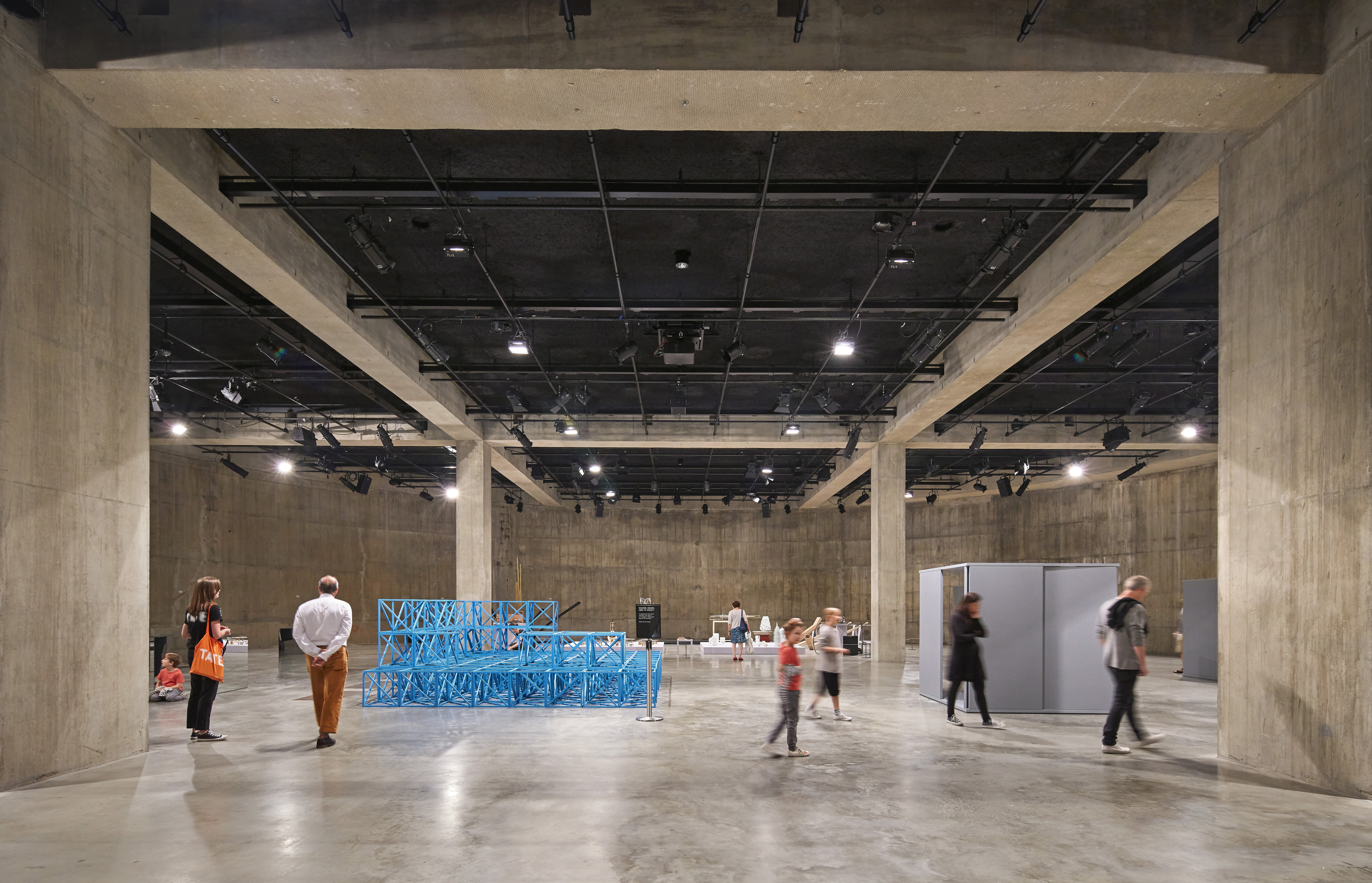Tate Modern Blavatnik Building
by Herzog & de Meuron
Client Tate
Awards RIBA London Award 2017 and RIBA National Award 2017
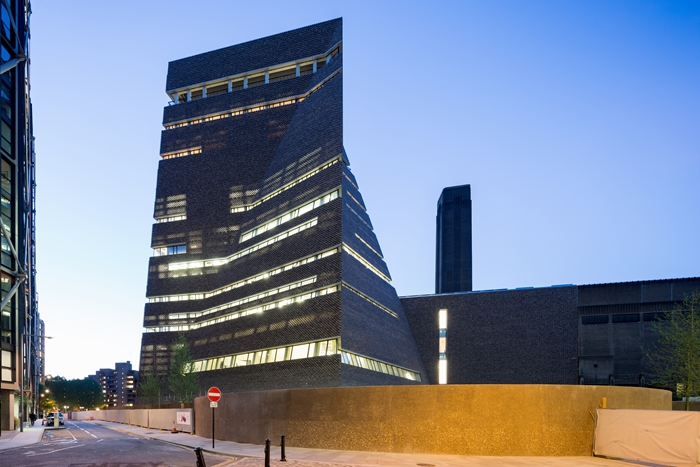
Tate Modern Blavatnik Building is a global icon for London. It adds a huge variety of new galleries and performance spaces to the already extensive volume of Tate Modern.
It allows the curatorial staff almost complete freedom in displaying art. These spaces also include a whole floor dedicated to educational facilities and outreach programs; as well as staff and public cafes, an events space and a viewing deck. The location of the museum required moving the original switch house, a huge piece of central electricity infrastructure, which is a major civil engineering project in its own right. The chain mail brick façade is a completely new invention that allows the museum to bridge the gap between the contextual and the iconic.
The jury understands that John O’Mara has been running this project as Project Architect from its inception, beginning in Basel and then moving to London where he was part of setting up the new office dedicated to the Tate Modern Blavatnik Building. This has been a project of immense complexity and ingenuity.
Contractor Mace Group
Structural Engineers Ramboll UK
M&E Engineers Max Fordham Llp
Quantity Surveyor AECOM
Project Management Gardiner & Theobald Llp
Acoustic Engineers Mott MacDonald Ltd
Access Consultant David Bonnett Associates
Landscape Architects Vogt
Lighting Arup Lighting
Fire Engineers Arup Fire
CDM Coordinator Cyril Sweett
Planning Manager Deloitte Real Estate
Security and CCTV Consultants MFD
Approved Inspector MLM
AV and IT Consultants Shen Milsom & Wilke
Catering Consultant Sefton Horn Winch
Façade
Consulting Murphy Façade Studio
Wayfinding Consultants Cartlidge Levene
Furniture Design Jasper Morrison LTD
Office Workspace Consultant Sevil Peach
Façade Access Consulting
Reef Associates Ltd
Construction Managers Mace Ltd
Design Managers Garbers & James
Façade Consultant
Ramboll
Internal Area 23,600 m²
