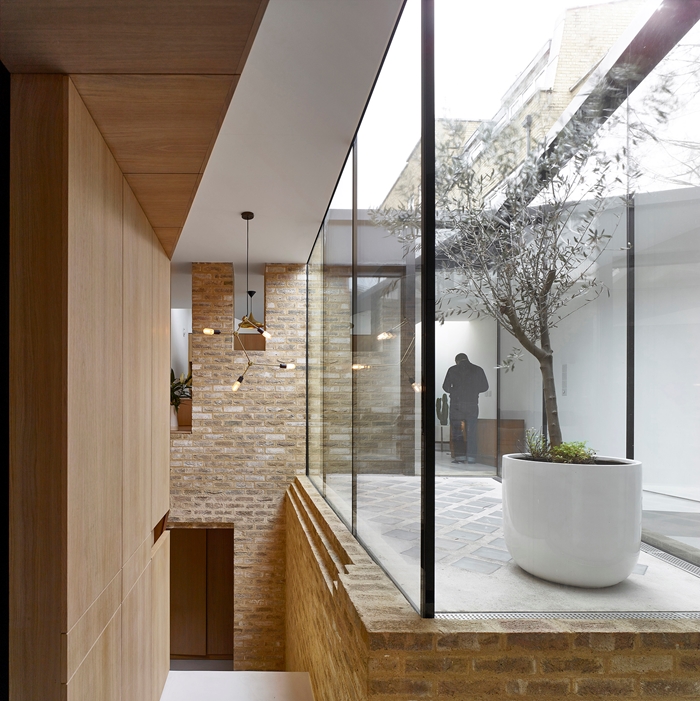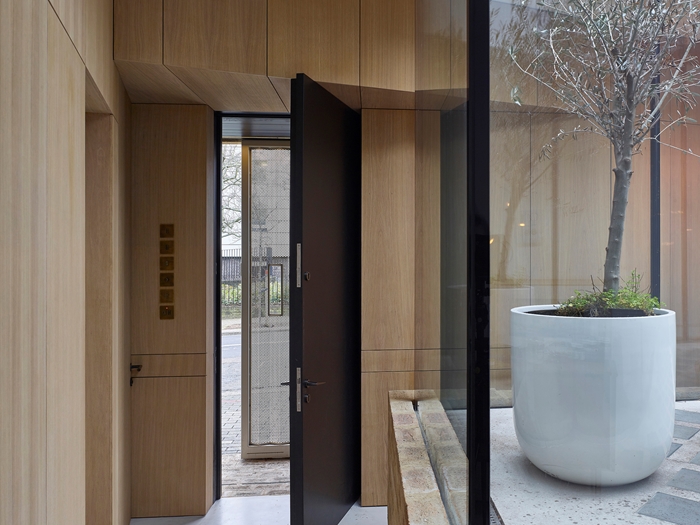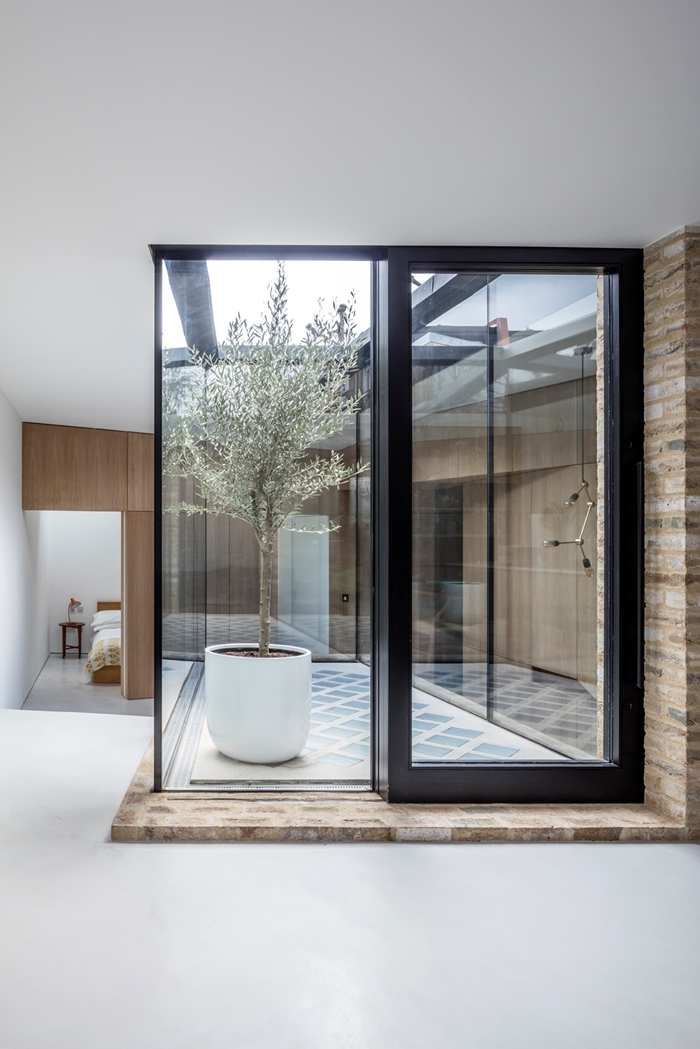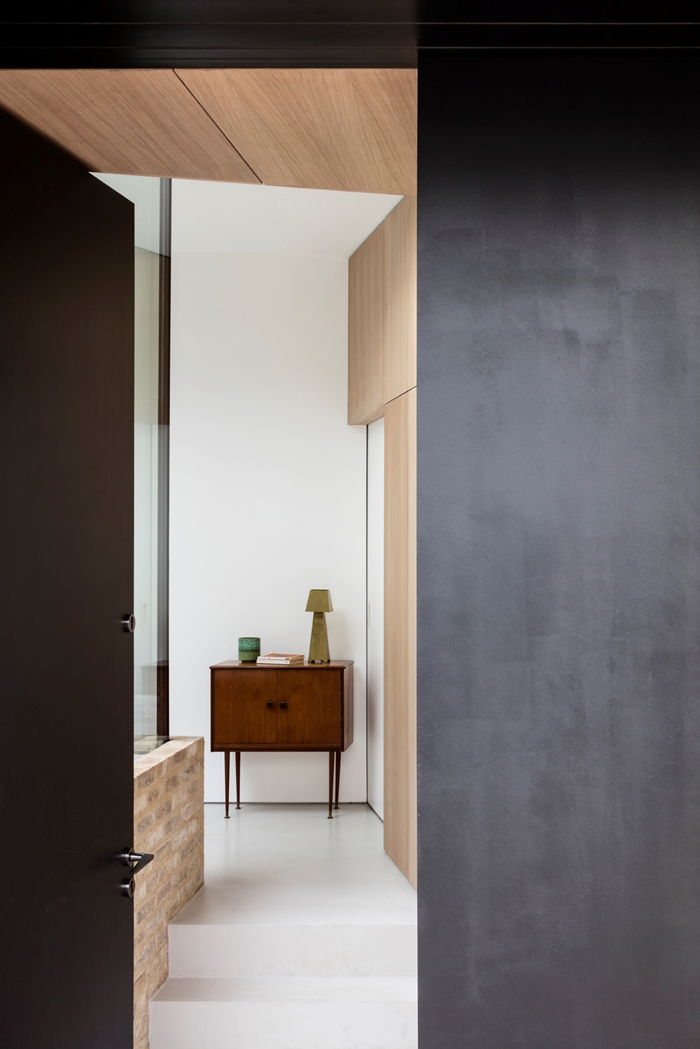Whole House
by Hayhurst and Co.
Client Bramfield Property Ltd.
Awards RIBA London Award 2017
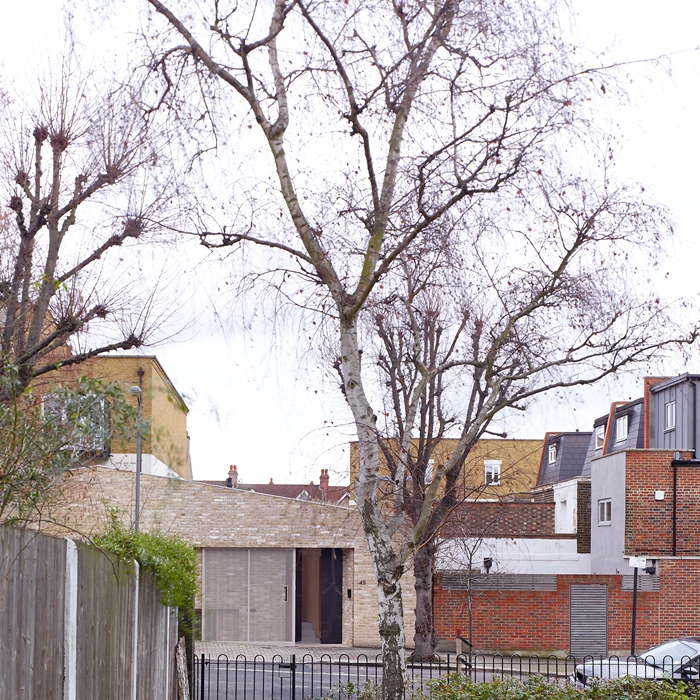
Surrounded by the back gardens of terraced houses; this 92m² house maximises the development potential of a domestic garage site; to create an exceptional place to live. Despite the extreme constraints of the project, planning consent was achieved on the first application. The house was constructed with an inexpensive budget, especially impressive, given the evident high-level of detail and finishes throughout.
The front elevation to the house, made of softly coloured brickwork, contains a large sliding perforated metal sliding gate, with a cleverly hidden away bin store and bike store. To enter the house is to enter another world. This is a project that achieves the near-impossible: to create a dwelling that meets all building regulations, which is filled with endless views and natural light. Yet it is only inward looking: in other words, remarkably there are no external windows here at all.
The plan and day-lighting concepts were developed in tandem and were achieved by a central ‘corridor’ wrapping around a tiny, fully glazed, central courtyard. This provides constant views right across and through the house, but also upwards to the sky, the surrounding roofs and tree-tops. In each of the separate rooms, the clever and innovative design continues everywhere: the combined kitchen and living room is full of interest and space saving detail; the bedrooms are flexible but comfortable and the bathrooms are carefully considered.
Whole House is a lesson in complex brief resolution and the use of great design skill to overcome significant physical constraints. It is also throughout beautifully detailed.
Contractor Rebuild (London) Ltd
Structural Engineers Toynbee Associates
Party Wall Surveyor Set Square Surveyors
Internal Area 92 m²
