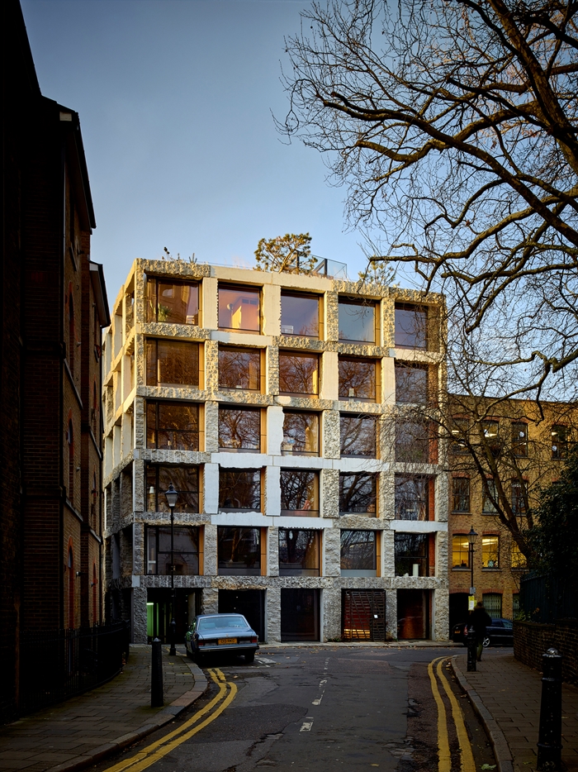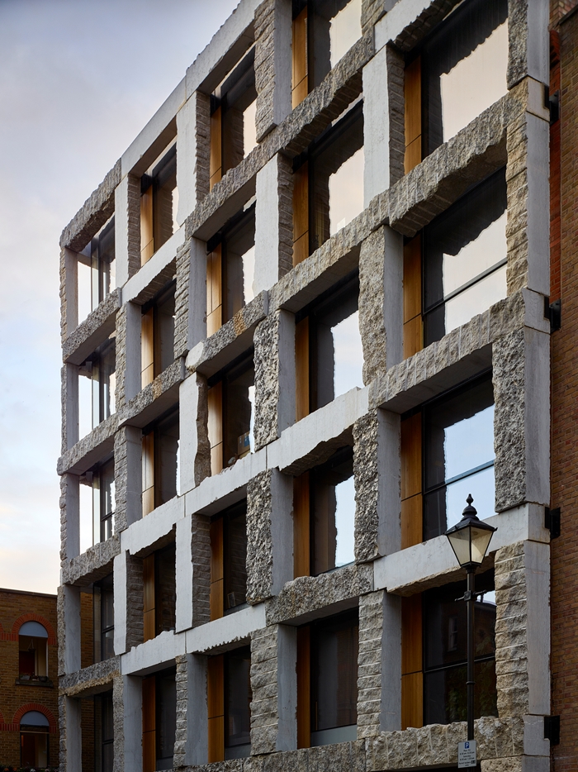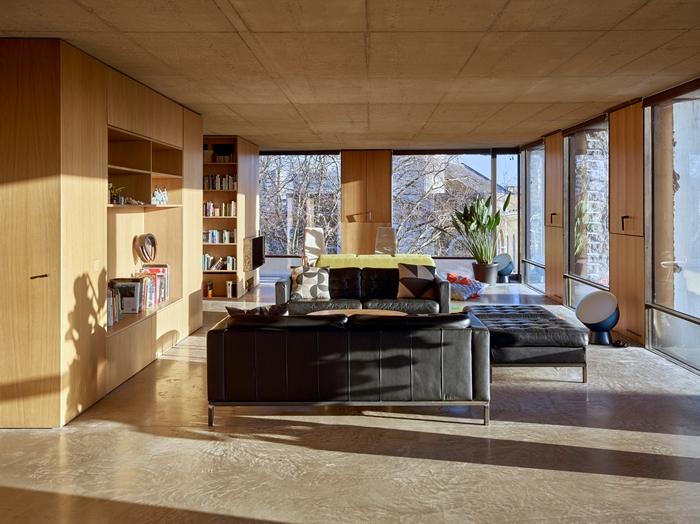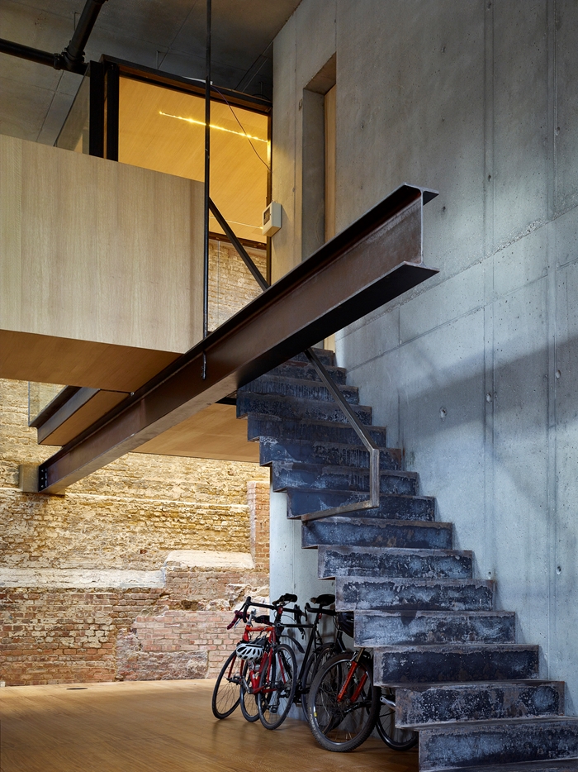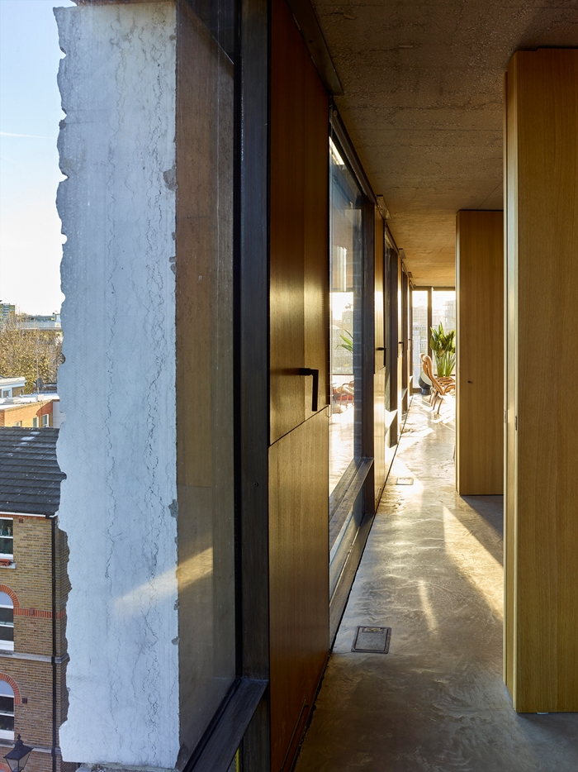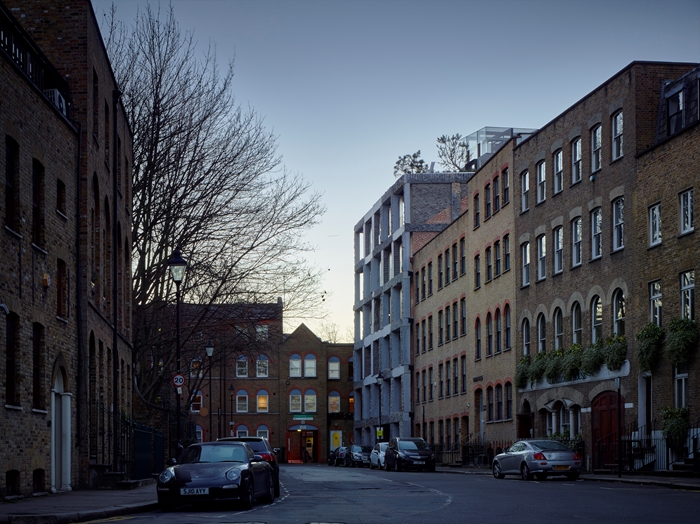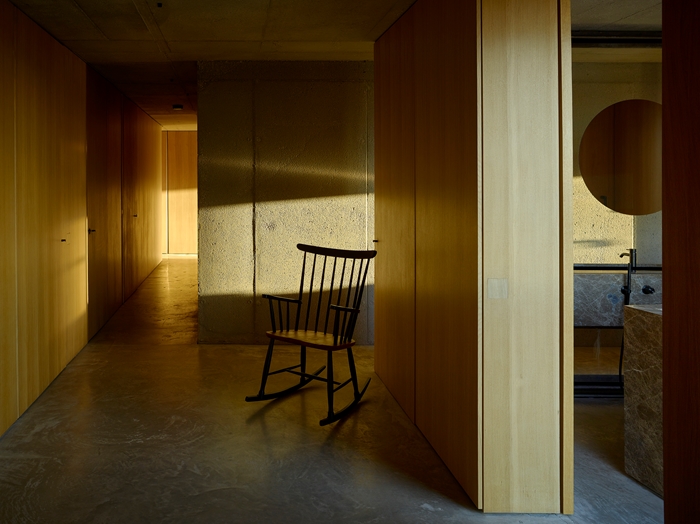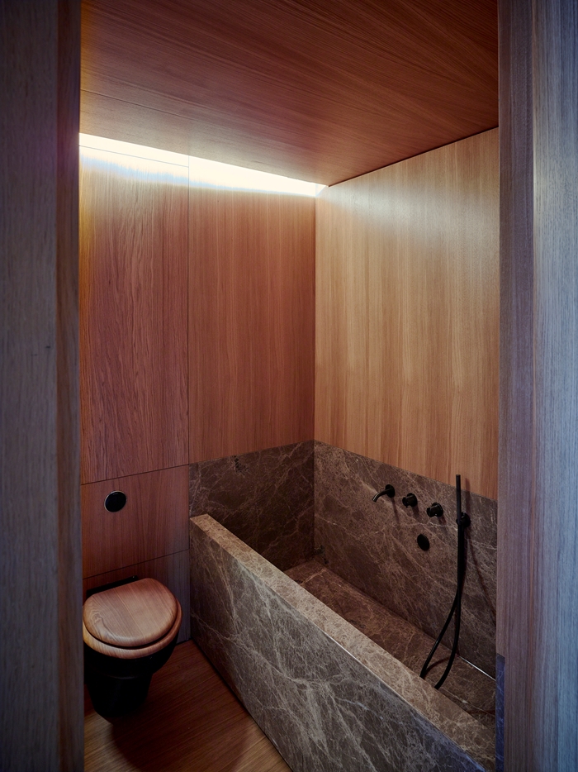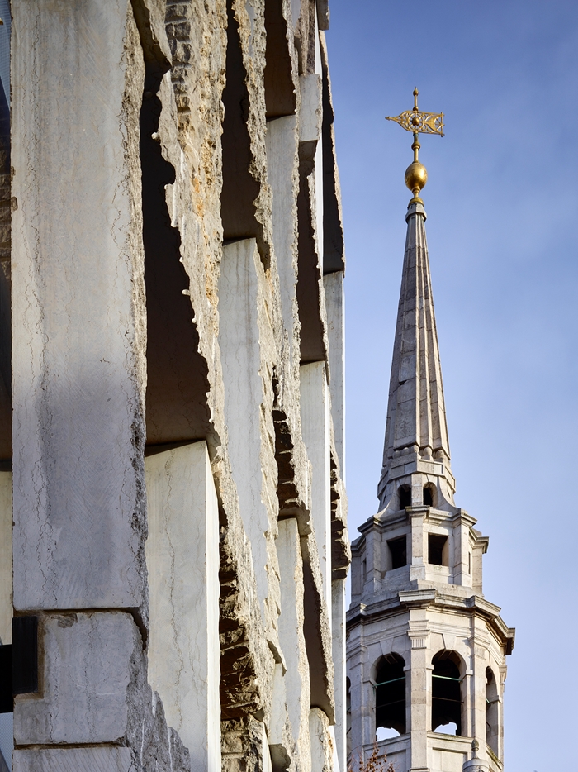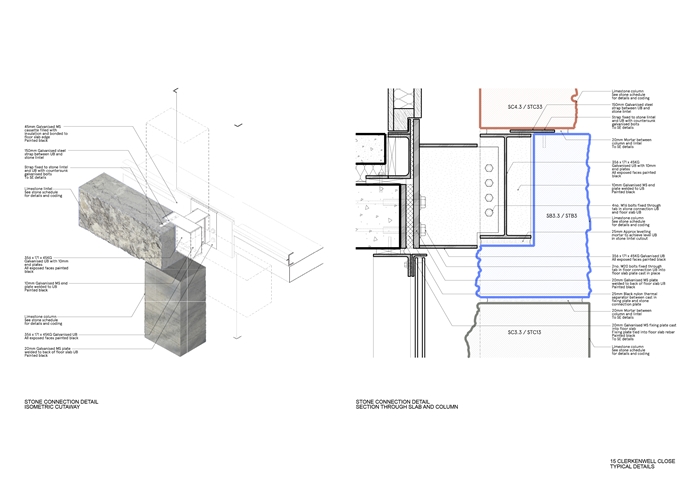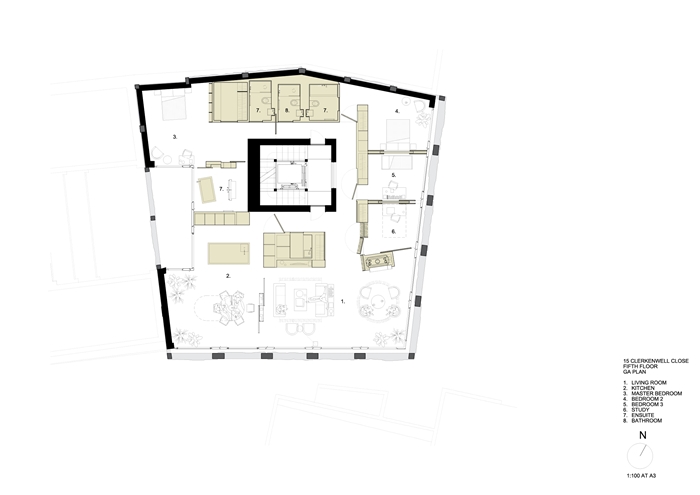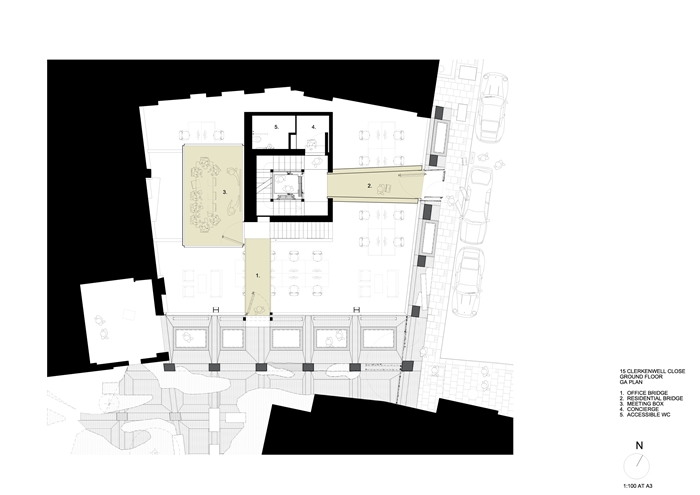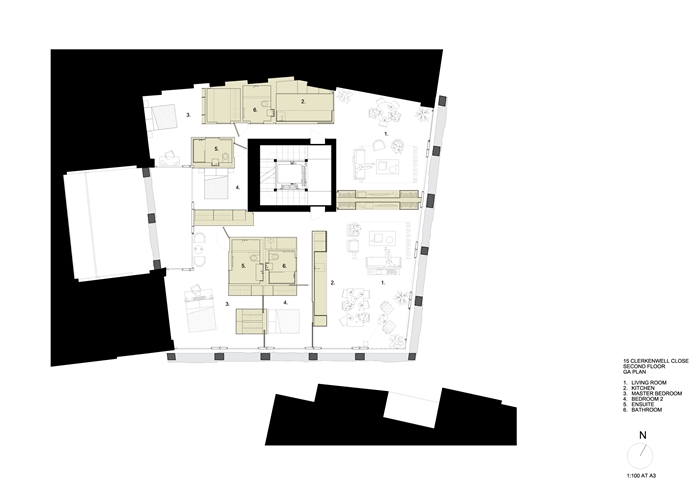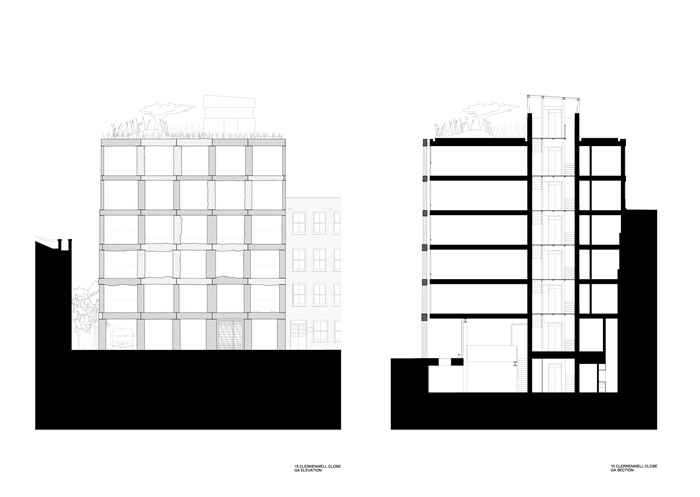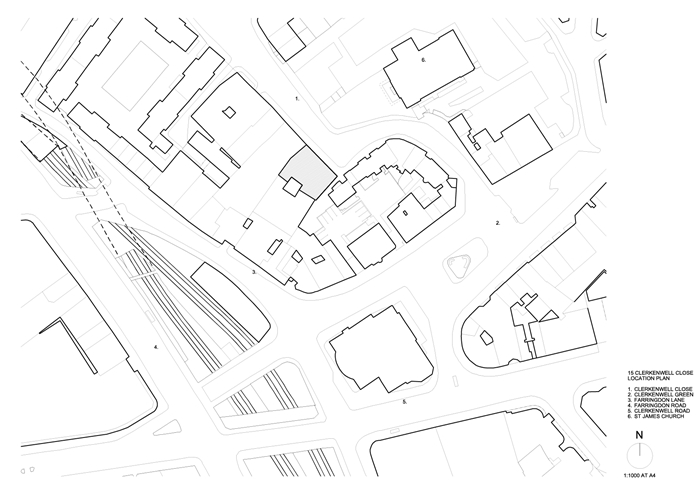15 Clerkenwell Close
by GROUPWORK
Client 15CC
Awards RIBA London Award 2018 and RIBA National Award 2018
Find out more about the 15 Clerkenwell Close project in our video below.
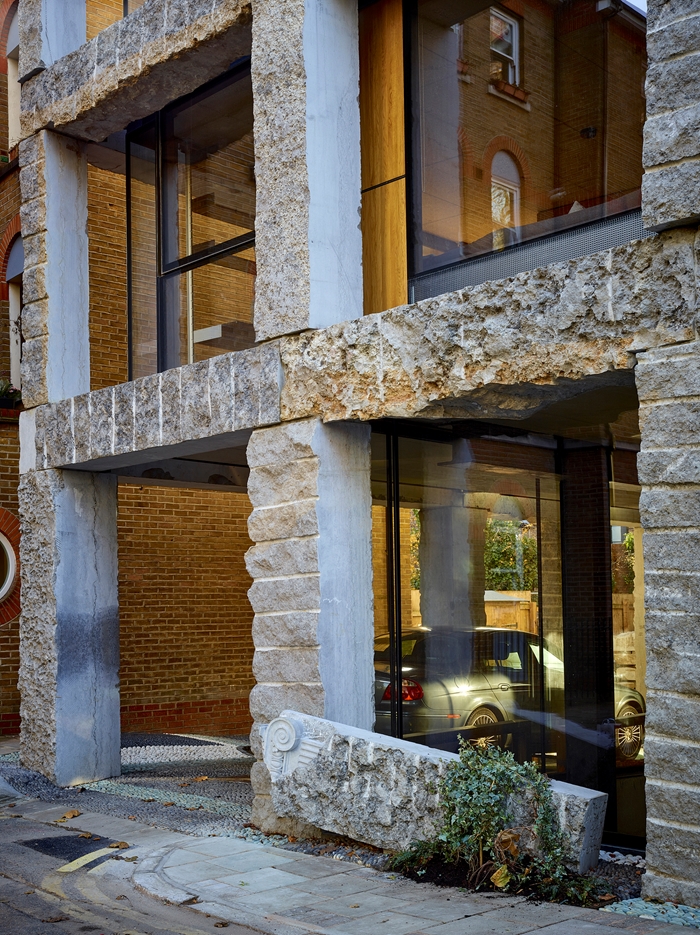
15 Clerkenwell Close's non descriptive title belies the astonishing architectural triumph that dwells at the simple address, occupying a plot of land a stones throw from Clerkenwell Green. The 7 storey building is the architect's own development comprising one or two flats per floor, a double height architect's studio at basement and ground and the architect's home on the top floor.
It is clear hearing the architect talk about the project, including a lengthy analysis of the history of the site dating back to an C11th Norman Abbey, that the thoroughness and care that has gone into every thought and every inch of the project, crossed the border of obsession very early in the process. The result is a truly bespoke, hand crafted work of art, but one that has a grace and balance suggesting that the obsession was harnessed rather than letting the madness in.
The development occupies the extent of the site appearing to have the proportions of a cube, with the facade divided into squares. A pathway along side leads to a tiny delightful urban pebble garden, belonging to the Council, but landscaped and maintained by the architect client. One of many parts to this storey where a decision has been taken that is a little unusual and not obvious but has an outcome that helps the project sparkle (for the occupants and the public).
The facade is formed from limestone structural columns and beams set back from, but structurally connected to, the building envelope with a variety of finishes: smooth, rough, drilled, straight from the quarry. The 'fallen' column folly with decorative carving nods to the hand crafted workmanship of the material but indicates the richness of the narrative and joy experienced throughout the project.
Entering the building over the pebbled floor, dodging the glass walk on roof lights and stepping onto the Architect Studio's bridge feels like you have stepped into a void suspended between the basement well below, the heavy mass of the building floating above, surrounded by the neighbouring party walls exposed and celebrated. The floating glass meeting room balanced on an I beam, the folding raw metal stair with impossible hand rail angularly showing the way down to the studio space below; all sit together with different materials and characters but are connected by a similar attitude to simplicity, rawness and expression of the materials and junctions.
The residential development is anything but standard, and has a touch of childlike playfulness in the inventiveness of the various communal elements. The glass lift with innovative fire strategy doing away with lobbies, the metal grill stairwell, the roof top tree and reed garden are all unique experimentations challenging the obvious and the norm. The entrance corridor bridges through the studio like it might in a child's imagination, a timber clad tunnel leading to a post box wall that unexpectedly swings back to reveal the possibility of a secret concierge's office.
The flats themselves are all concrete and wood with polished floors, exposed ceilings, and oak doors and walls sliding and slotting, folding and swinging together in a complex matrix of patterns to open up or shut down different spaces like a complex puzzle. Each room leads into one another with traditional doorways, but also sliding walls to allow a route around the facade. Everything is bespoke, every detail is cared for, every junction thought through, with everything built to an impeccable finish.
15 Clerkenwell Close is brave, ambitious, highly innovative and bespoke, where risks have been taken and have paid off, resulting in a truly imaginative, intriguing and astonishing work of architecture.
Contractor JB Structures
Structural Engineers Webb Yates
Environmental/M&E Engineers MLM Group
Acoustic Engineers RBA Acoustics
Landscape Architects Todd Longstaffe-Gowan
Approved Building Control Inspection MLM Building Control
Quantity Surveyor / Cost Consultant Cumming Group EMEA
Internal Area 2,000 m²
