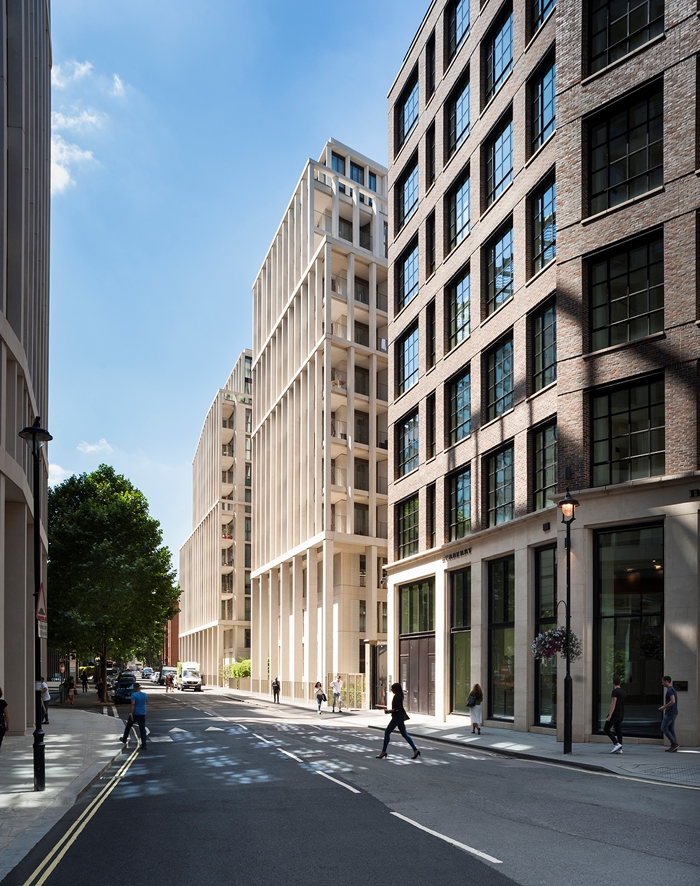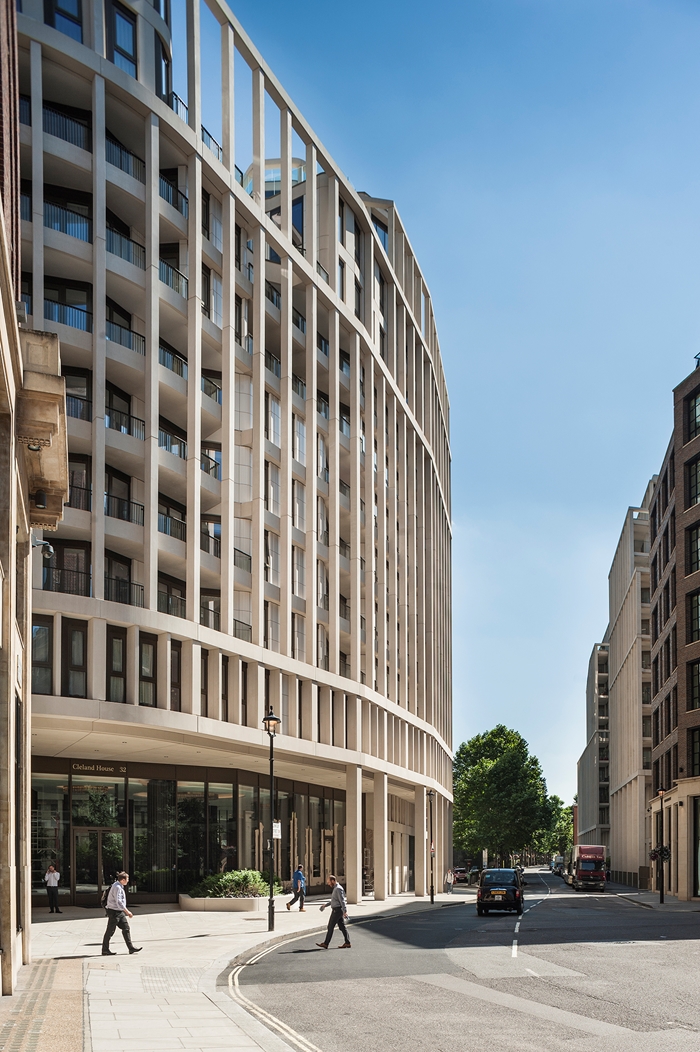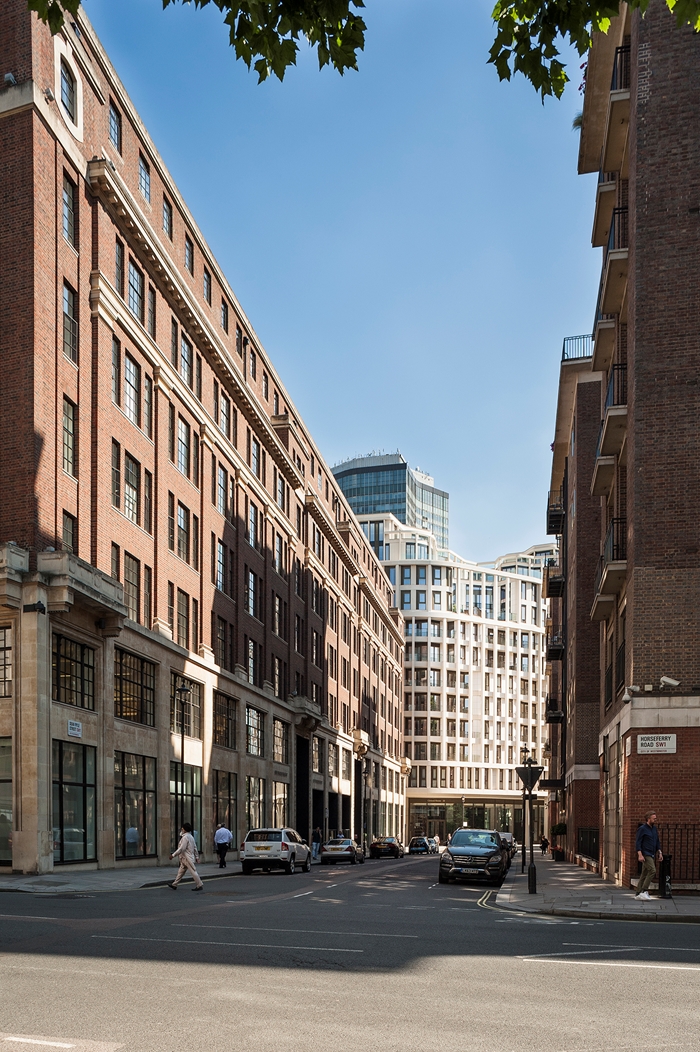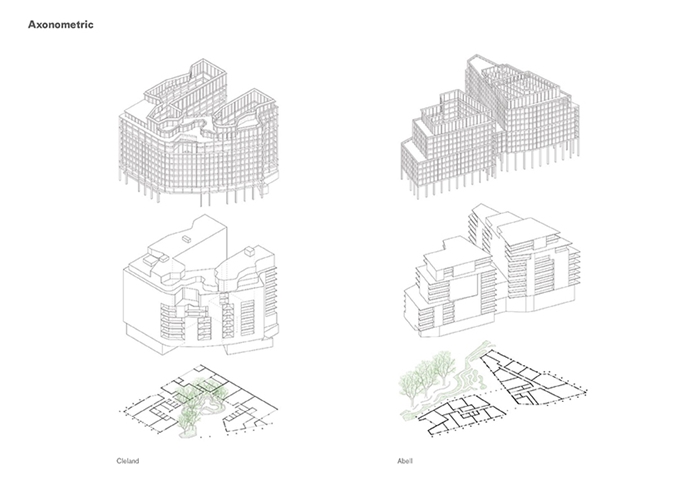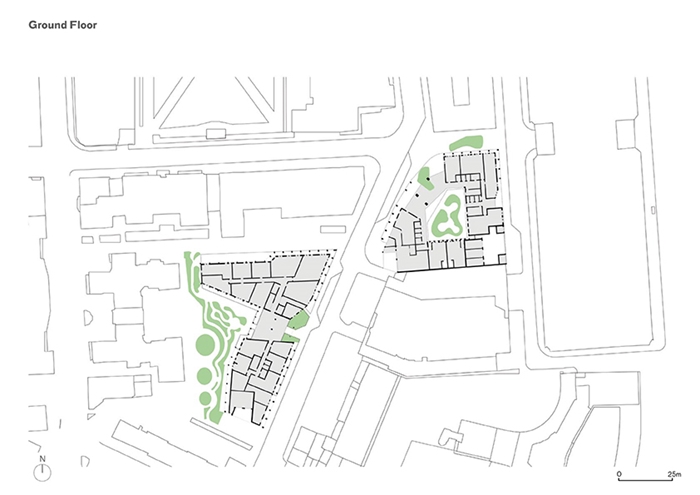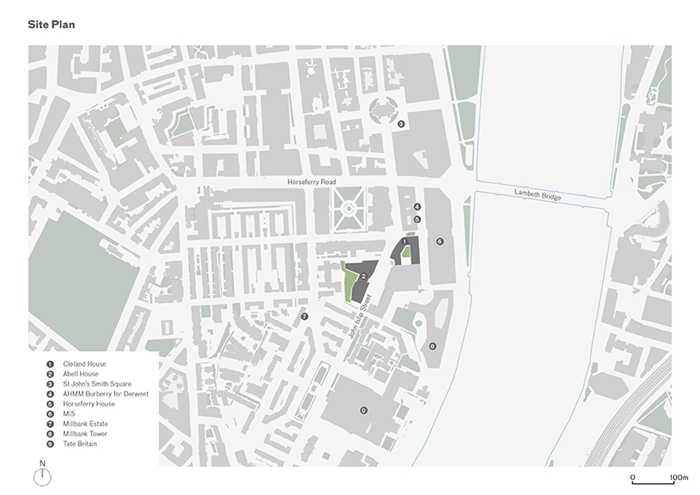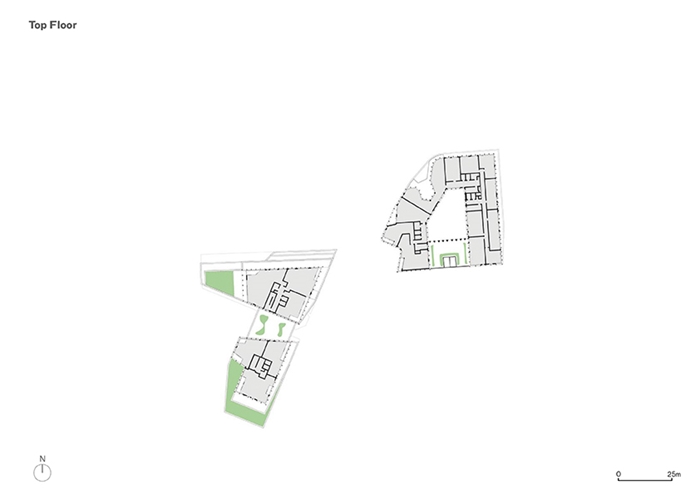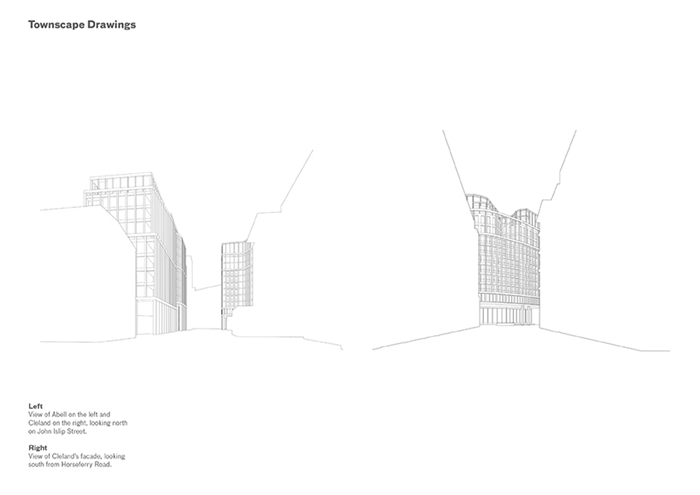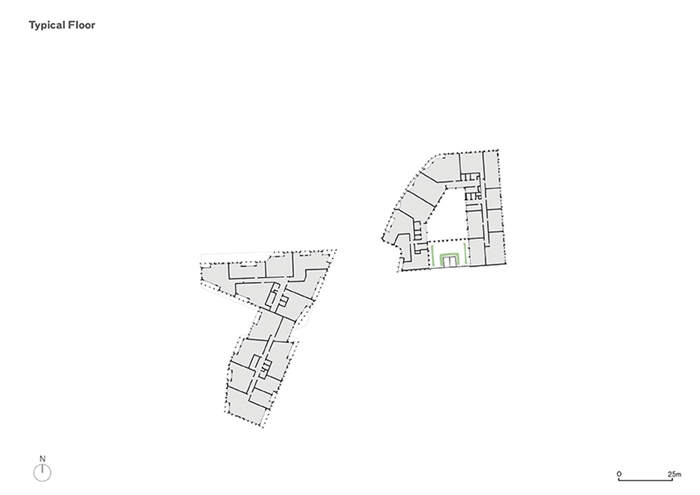Abell and Cleland
by DSDHA
Client Berkeley Homes
Awards RIBA London Award 2018
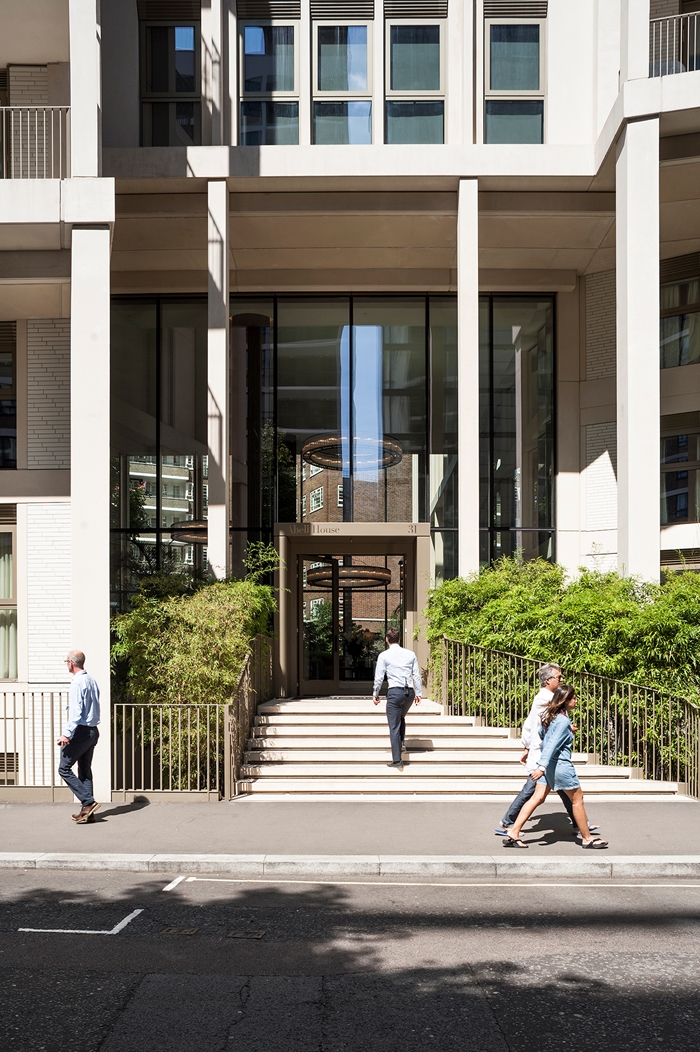
The opportunity to design two buildings closely adjacent to one another in the historic centre of London is few and far between. Here at Abell and Cleland the architects have taken two sites and successfully transformed the experience of the city.
The two buildings, through extensive community engagement have been sculpted to respond to complex constraints within the historic fabric, amongst difficult uses and imposing light/sunlight requirements. The new buildings complete a series of views from multiple points, improving vistas and relationships that respond to the setting of the existing squares and historic environment.
Landscape plays a key role in the thresholds of both buildings leading inhabitants in and through entrances, flowing into courtyards of plastic form and onto roof terraces that provide a welcome place for users and a multi-layered roofline breaking down the harsh silhouette of adjacent buildings.
The depth and structural integrity of the facade is compelling, bringing lightness, shadow and movement to a part of the city that was once dark and oppressive. Romantic and baroque in their form they are also technically impressive with regards to the massive pre cast columns and semi glazed ceramic tiles that allow light to dance in and around the internal courtyards.
The play between the two buildings, a complex asymmetric pairing, responds to the site conditions and relationship to public realm, at once recognising and engaging the street between them but also offering individuality in their treatment. A mature and responsive architectural embrace that quite literally holds a part of the city.
The buildings create an enjoyable symbiotic relationship and are a fine example of street architecture. An architecture of layering conceived as a bold yet sympathetic conversation with adjoining residents and historic fabric creating a series of wonderful oasis’s to enable joyful living in an increasingly dense part of the capital.
Internal area 39,380 m²
Contractor Berkeley Homes Urban Renaissance Ltd
Interior Design Project Orange
Production Architects EPR Architects Limited
Planning Consultant Gerald Eve
Townscape Consultancy Peter Steward Consultancy
Civil / Structural Engineers Manhire Associates
Environmental / M&E Engineers URS Scott Wilson
Executive Landscape Architect Wirtz International nv
Production Landscape Architect Spacehub Design
