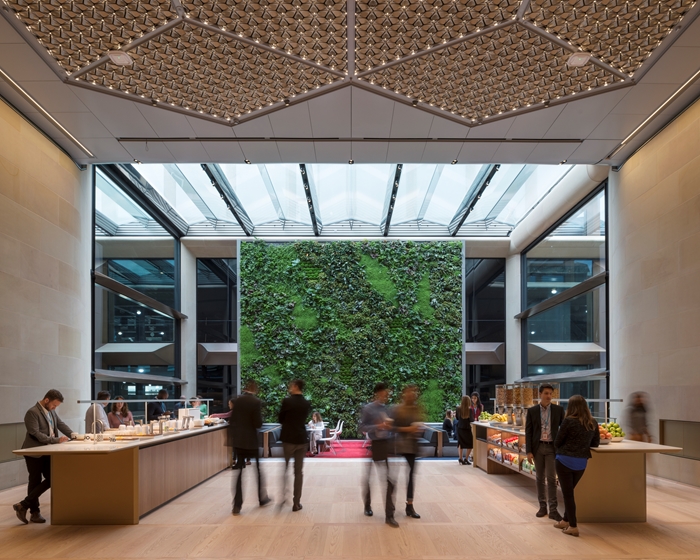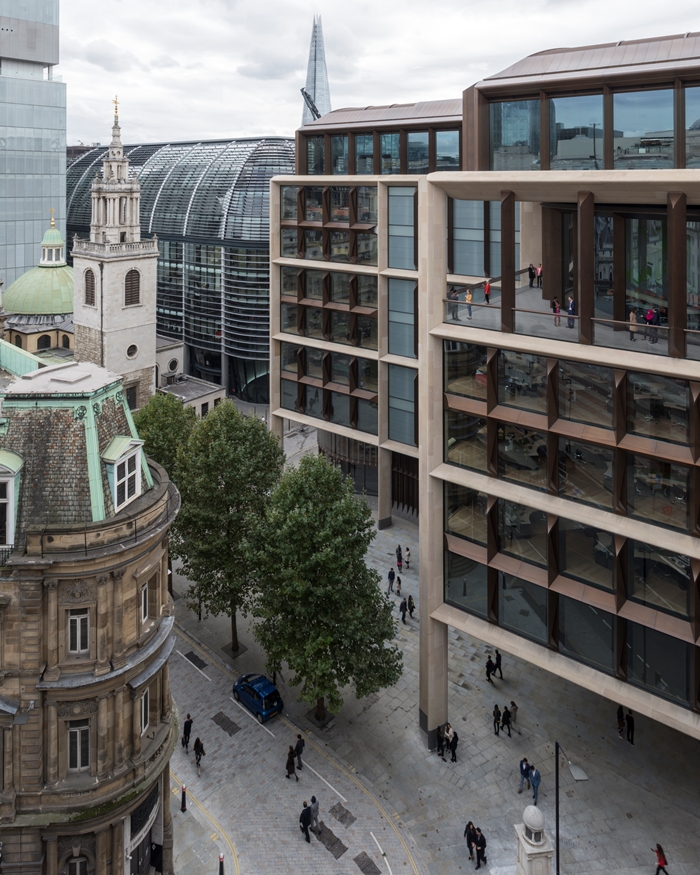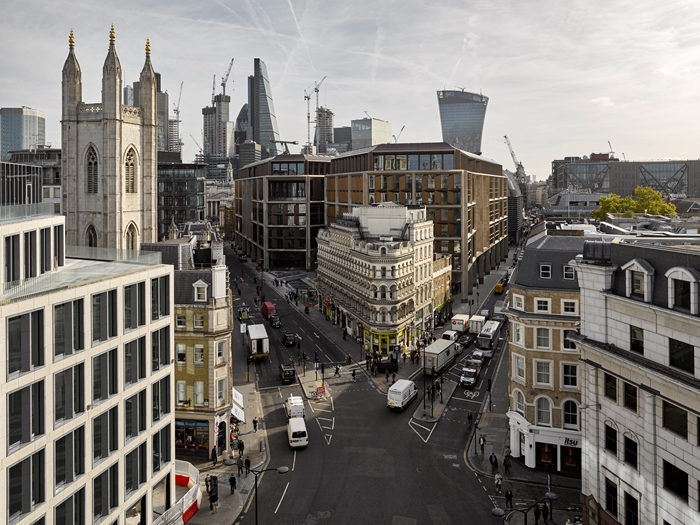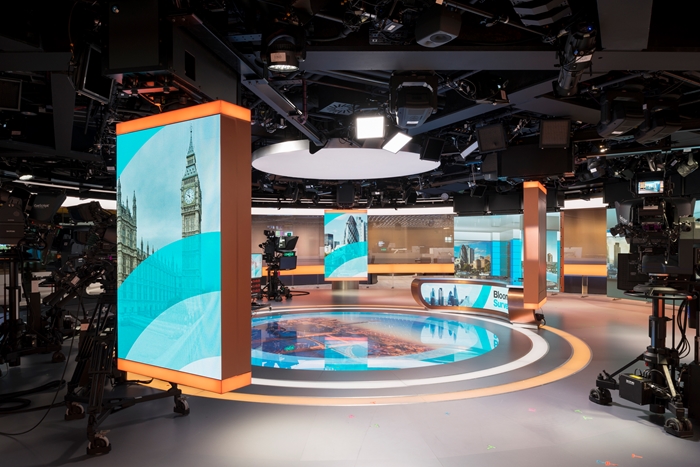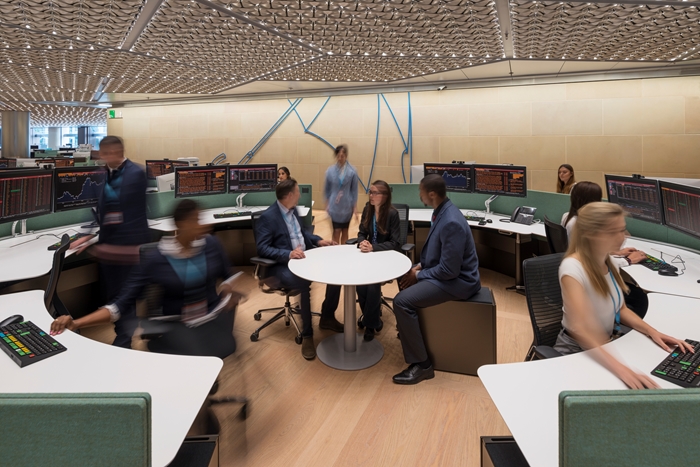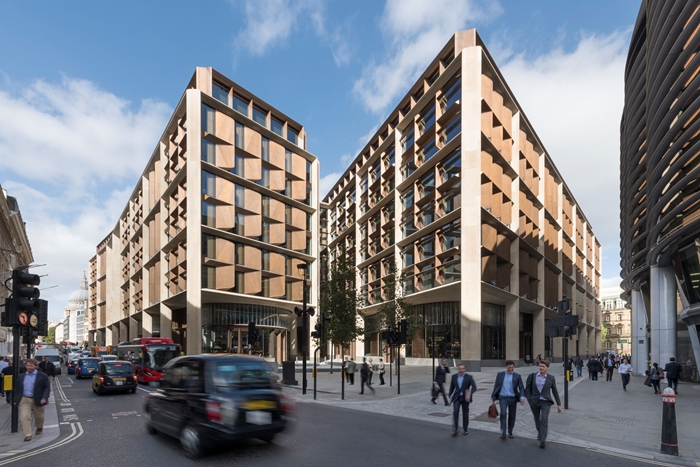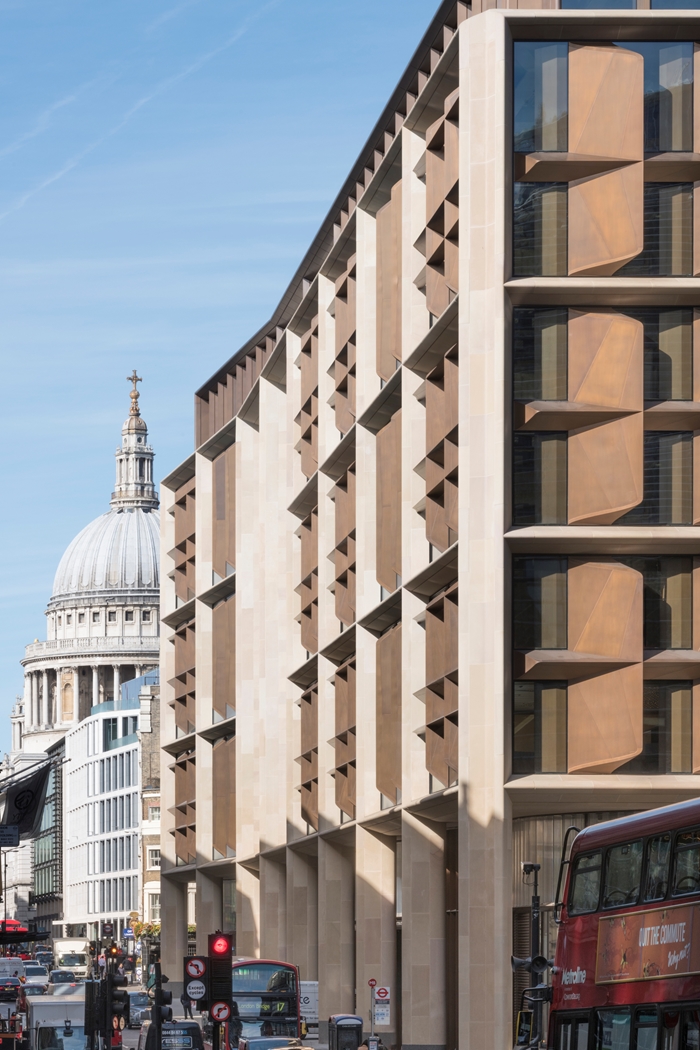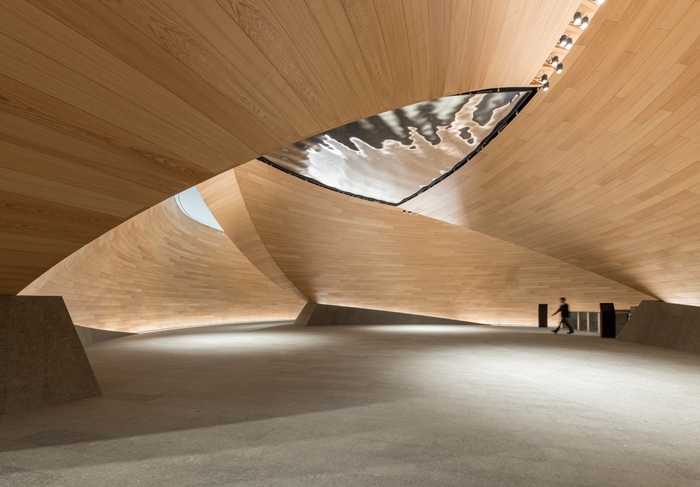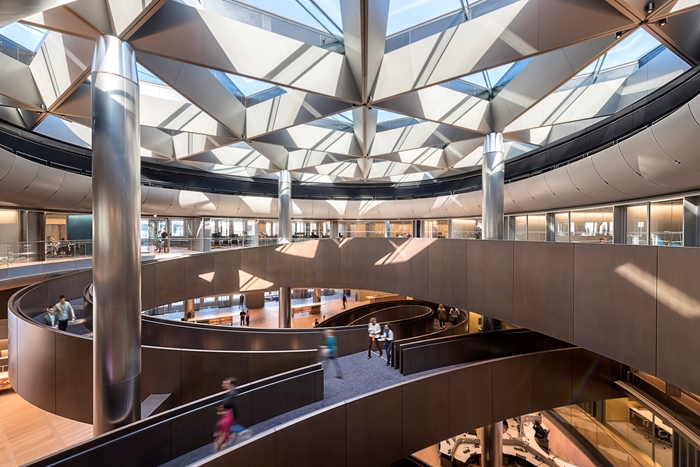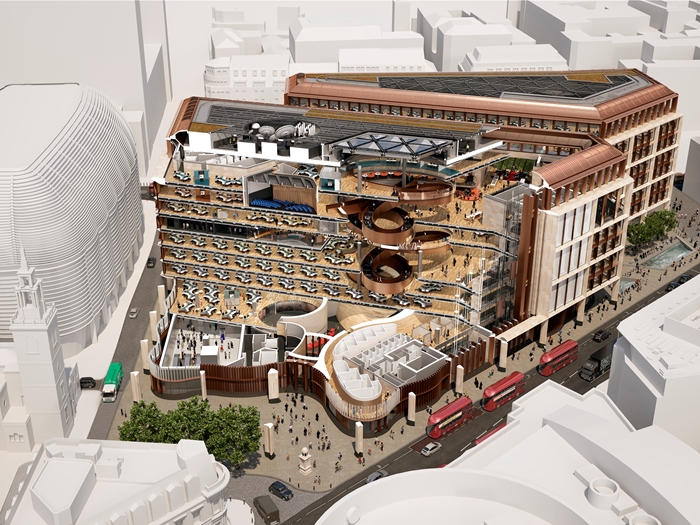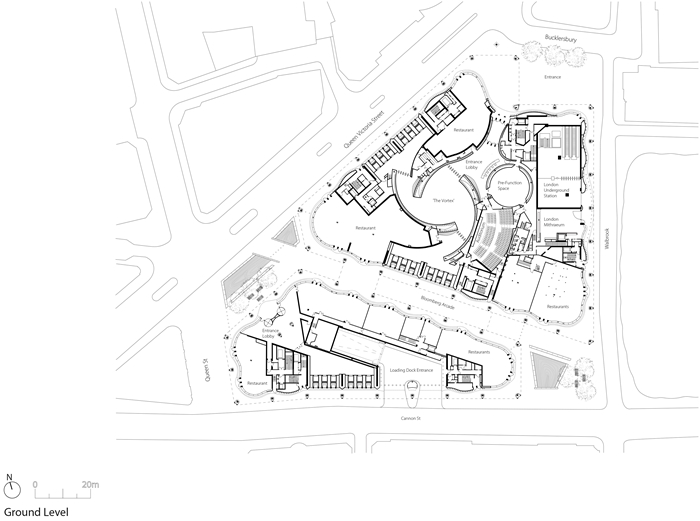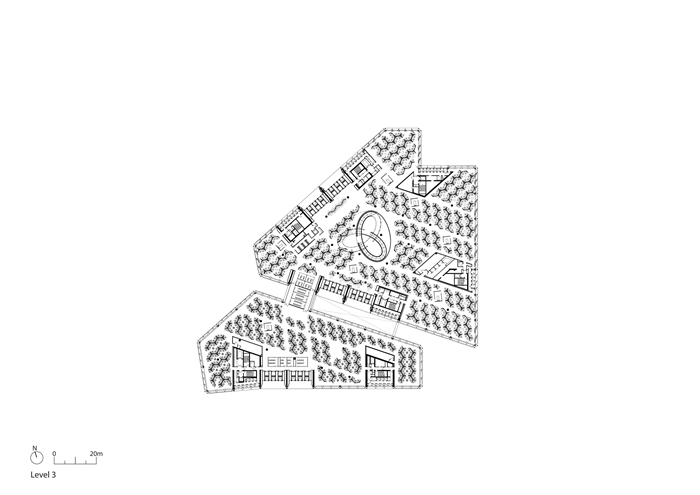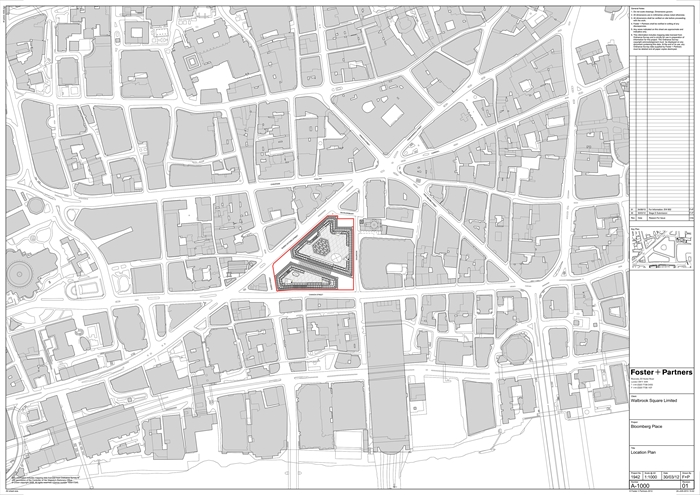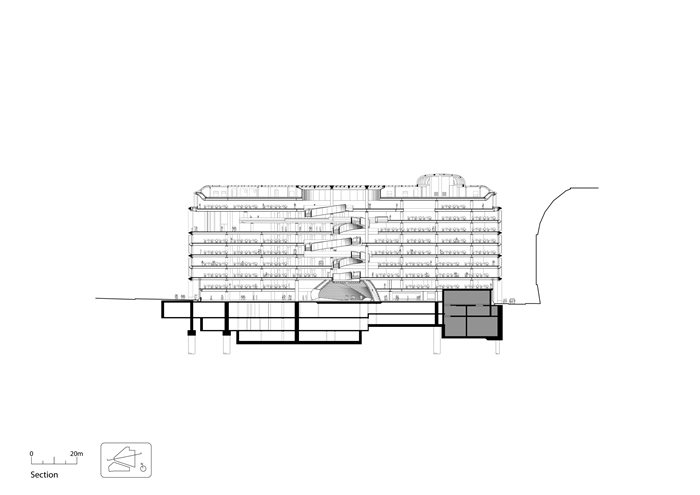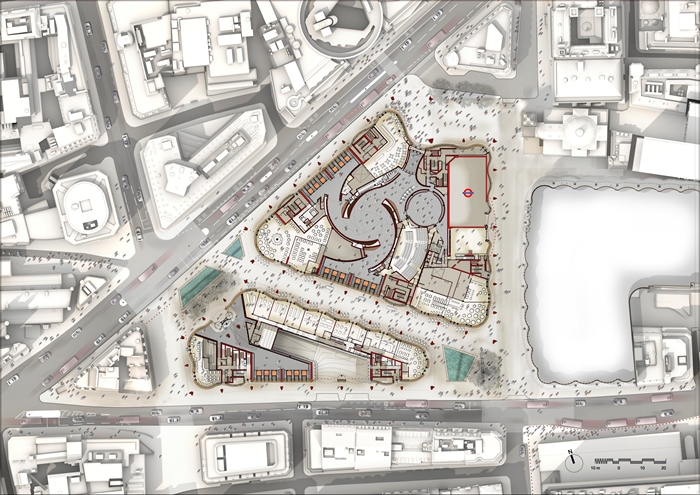Bloomberg, London
by Foster + Partners
Client Bloomberg
Awards RIBA London Award 2018 and RIBA National Award 2018
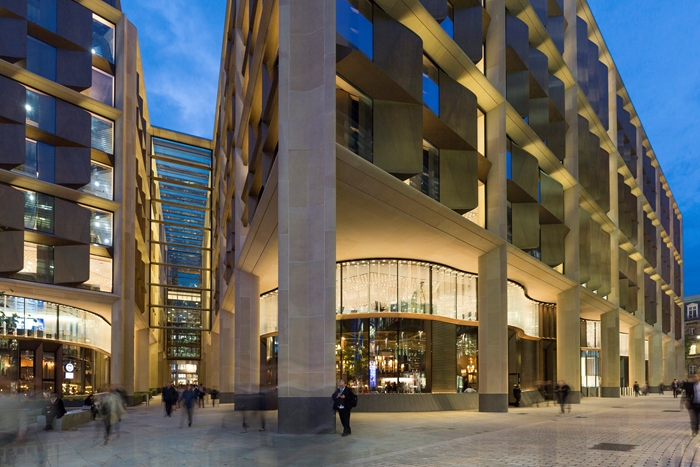
Occupying a whole block within the city, this project is a large office building to house all of Bloombergs employees under one roof for the first time. Externally the building incorporates a covered walkway all round its perimeter. There is also a new street created, carving the building into two blocks connected by bridges. Commercial units for restaurants etc. are arranged at ground level. There is an external undulation in plan described by the architect as an expression of the movement around the building.
After entering the building one encounters some understandably very tight security, then one moves through an architectural procession to the lifts. This procession includes ‘the vortex’ which is an art piece, one of several throughout the scheme. The lifts – specially designed – take you to a mid-level floor where the main concourse / café space is located. Desks and workspaces are then distributed in clusters accessible from a winding curved ramp, which curls through the building linking the various levels.
The whole building, inside and out, is executed to a very high quality.
Externally the building is of an appropriate scale to the surroundings. It seeks to create a dialogue with some very old neighbouring buildings and in that it is quite successful. The covered walkway represents a level of generosity towards the city.
Internally, the process of moving through the architectural procession and up in the lifts creates a completely immersive environment. The concourse level is very vibrant, buzzing with activity and isolated from its surroundings. There’s a sense of Willy Wonka about the space. It is here that the real success of the project starts to emerge. Everywhere you look there is an inventive detail. From the bespoke folded aluminium ceiling ‘roses’ to the magnetic floorboards. The aim of the building was to avoid standard office space and in this it succeeds.
Overall the project is a tour-de-force. This is the opposite of a quiet understated building. In fact the multiplicity of invention at numerous levels is carried through with such conviction that you cannot fail but be impressed by it.
Internal area 66,354 m²
Contractor Sir Robert McAlpine
Development Manager Stanhope
Development Advisors BNP Paribas
Construction Manager Sir Robert McAlpine
Structural Engineers AKT II
Services Engineer Sweco
Lift Consultant Sweco
Fire Engineer Sweco
Cost Consultant AECOM
Lighting Design Tillotson Design Associates
Acoustic Consultant Sandy Brown Associates
Landscape Consultant Charles Funke Associates
Planning Consultant DP9
Art Consultant Nancy Rosen Inc.
Access Consultant David Bonnett Associates
Catering Consultant Coverpoint
TV Set Design Jack Morton
Façade Consultants Arup, BMT Group, Optis and FMDC
Ornithologist Dr Nigel Clark
Natural Ventilation Consultant Breathing Buildings
Natural Ventilation Consultant Wirth Research
Natural Ventilation Consultant Price Industries
Wayfinding Consultant Whybrow
Signage Designer Studio Fernando Guttierez
Security Consultant QCIC
AV and IT Consultant PTS
Temple of Mithras Designers Local Projects
Temple of Mithras Designers Matthew Schreiber Studio
Temple of Mithras Designers Studio Joseph
Façade Access Consultant Reef Associates
Rights of Light Surveyor Gordon Ingram Associates
Traffic Consultant JMP Consultants
Archaeology Museum of London Archaeology
Pedestrian Flow – Public Realm Space Syntax
