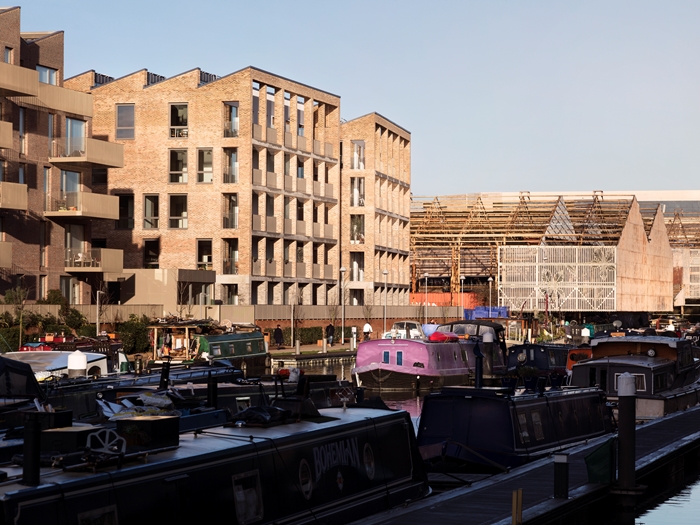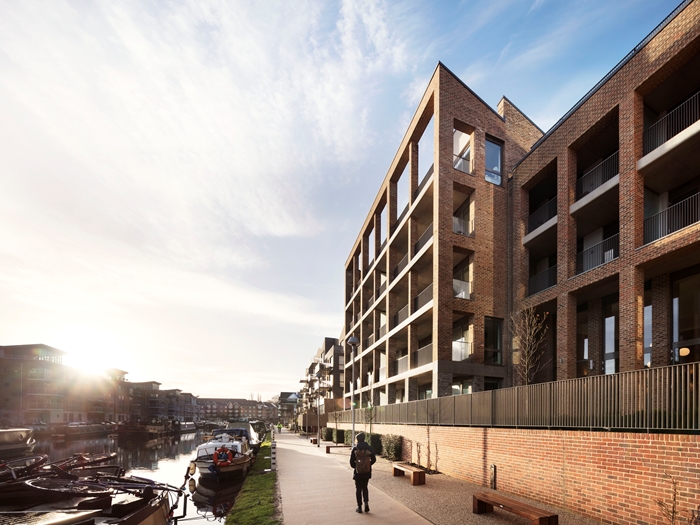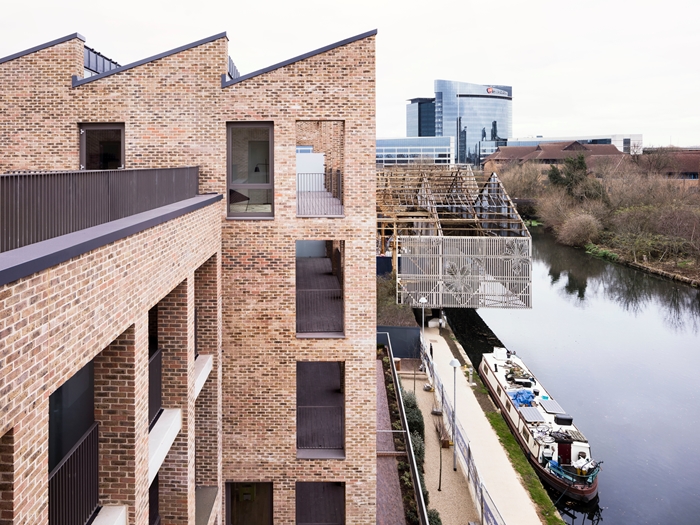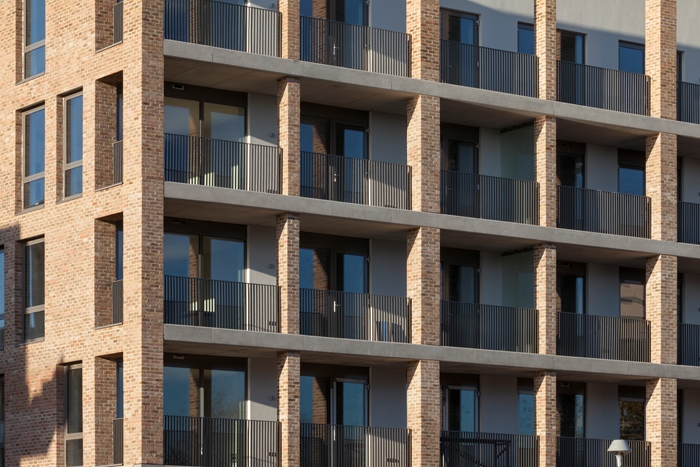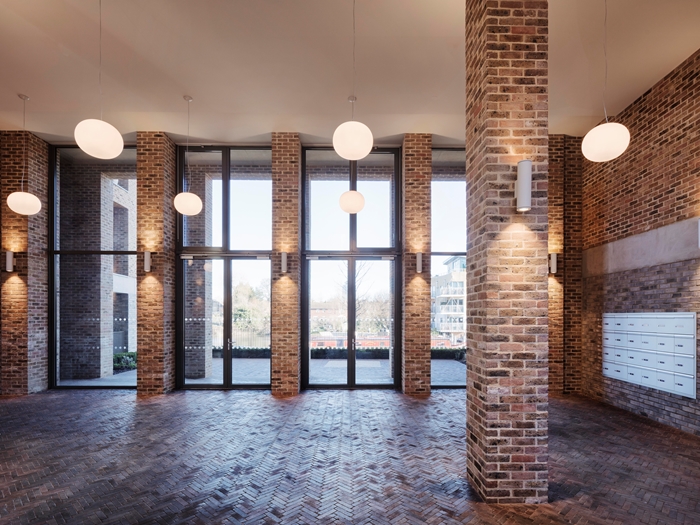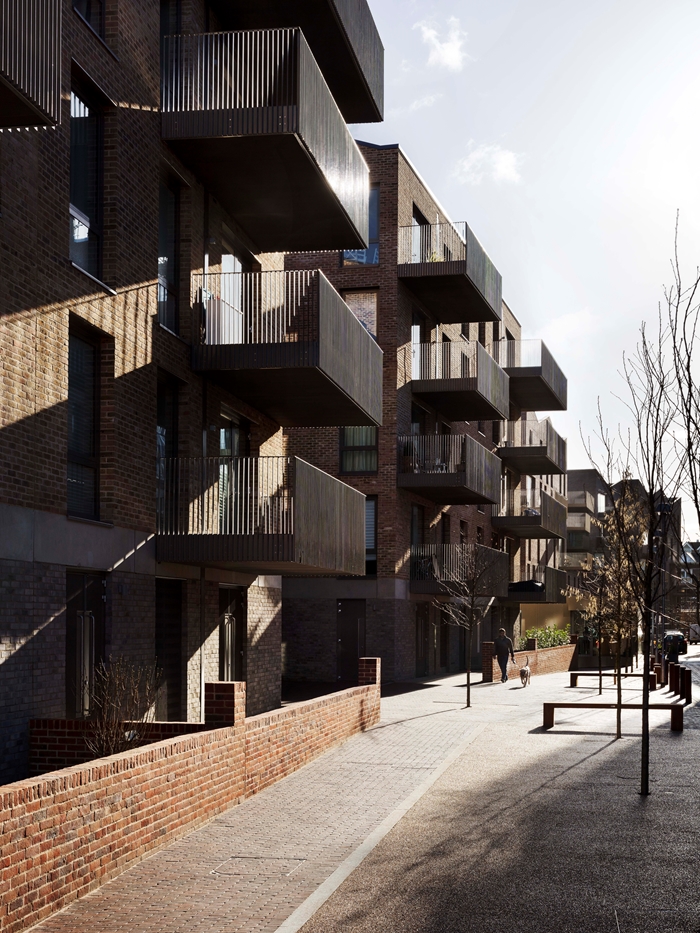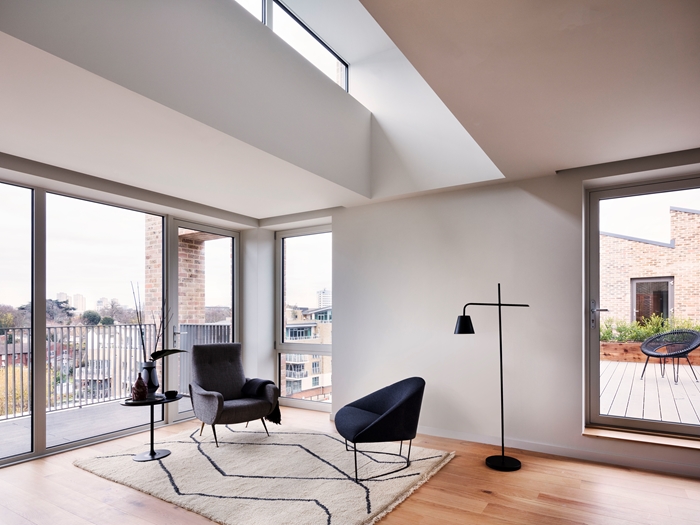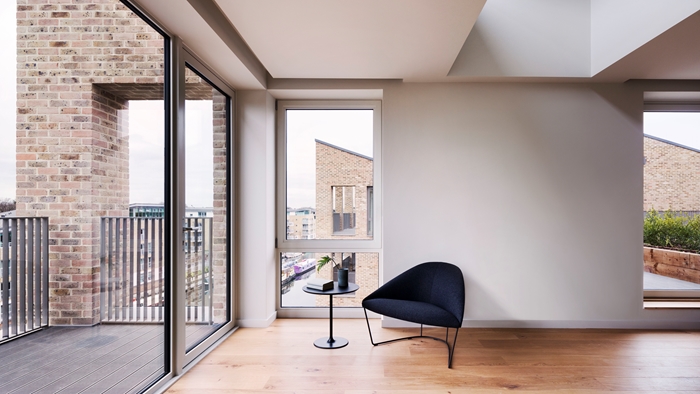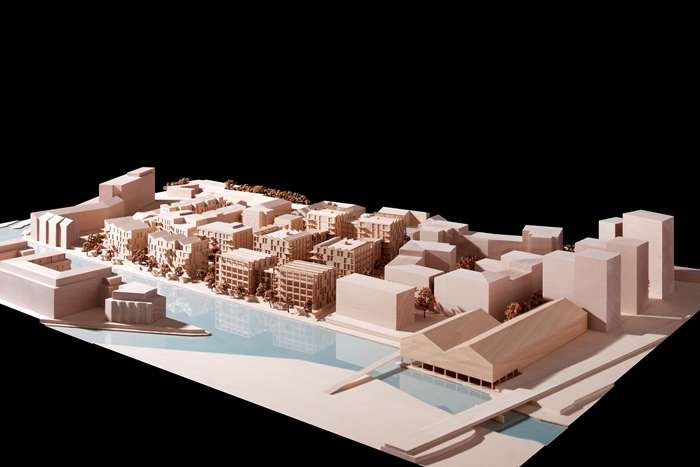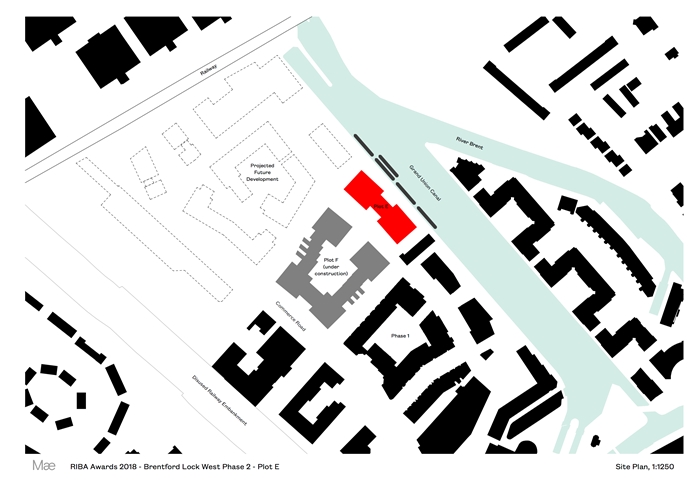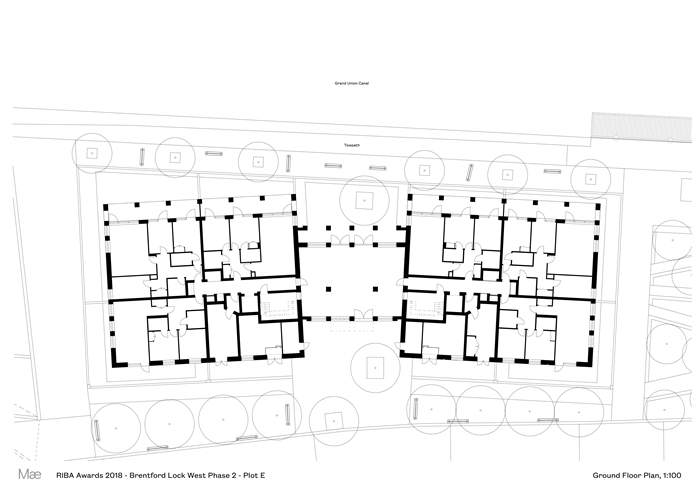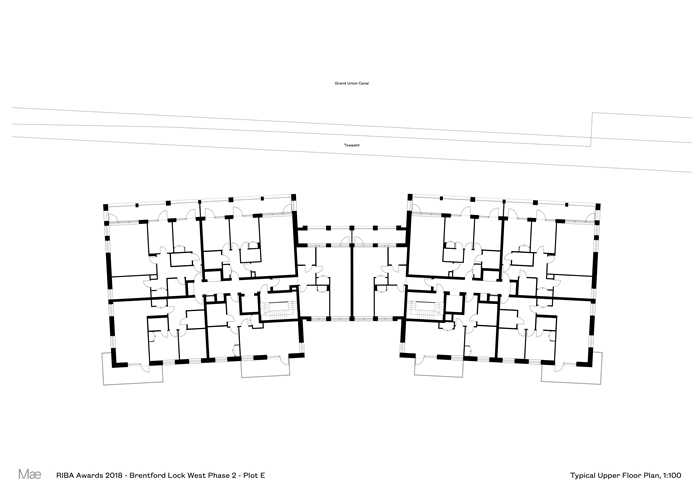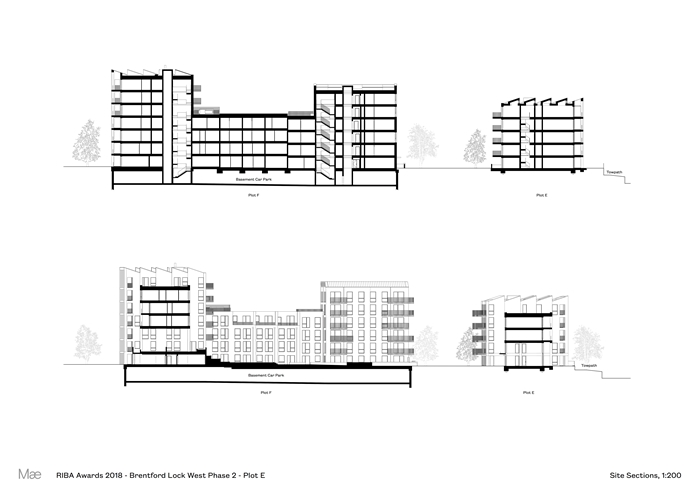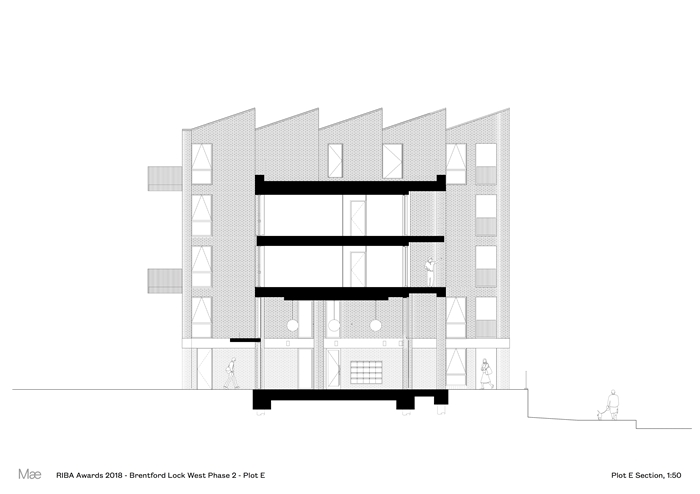Brentford Lock West Block E
by Mæ
Client for Waterside Places
Awards RIBA London Award 2018
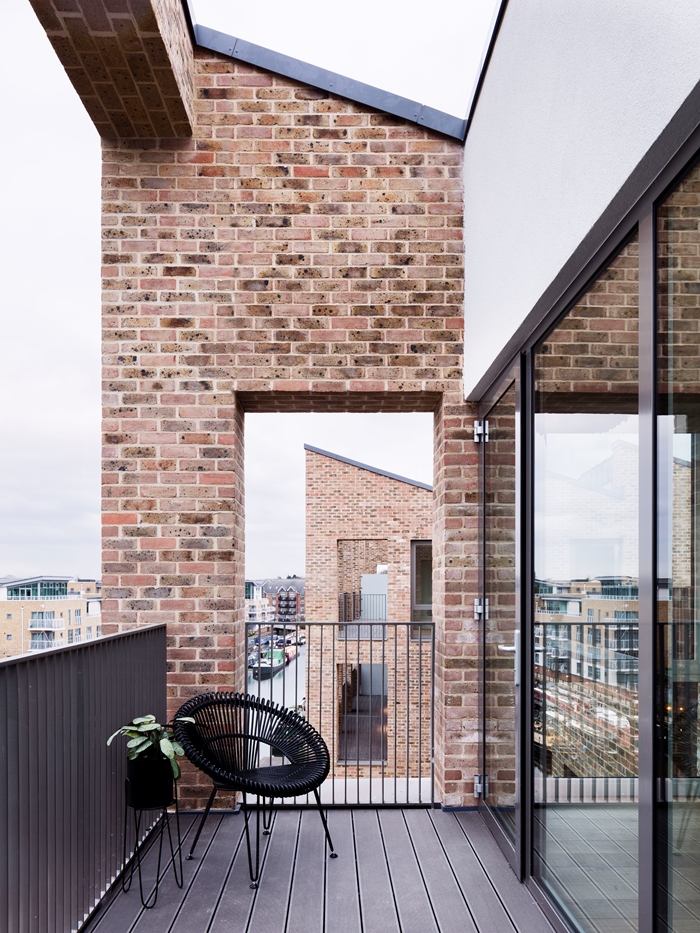
The old canal architecture of Brentford Lock West is industrial and robust, the architecture of this scheme sits boldly alongside the water and adjacent to historic warehouses that share its intelligent response to site and typology and unfussy attention material.
Two pavilion buildings provide a verticality and strength to the canal elevation, the pavilions also provide a parti that enables almost one hundred percent dual aspect flats.
The twin pavilions are given direction by the sawtooth roofline and a deep east facing loggia to the canal, expressing canal side living and a certain monumentality that architecture in a landscape of such scale impressively suits.
The loggia formed of alternating brick columns in an AB rhythm provides a welcome verticality against adjacent buildings as well as providing solid and usable external amenity space for the housing units behind.
At ground level the gap between the pavilions generously provides a double height entrance space shared by all residents. A space that is large enough to accommodate community use and is accessible from the rear.
Through this enclosed ‘outdoor’ space residents can see the canal and also enjoy a communal terrace, an enjoyable shared waterside amenity space.
At roof level the sawtooth form of the roof allows for generous height within the top floor apartments unusual within such housing schemes and creates a grand terrace to the front of these units. Materials used are simple but of high quality, brick, precast concrete with simple grey balustrading and detail.
The simplicity of form, robust detailing and generosity of spirit of this building is handled with great care. The resulting architecture sits as a bold yet sympathetic addition to the canal bank, offering dual aspect flats, community space and volume to connect residents to the canal through a delightful entrance sequence.
The pavilions provide a vertical grandeur to the canal, respectful in their orientation and loggia treatment adding richness to the tapestry of canal life.
Internal Area 3,993 m²
Contractor McAleer & Rushe
Structural Engineers Expedition
Project Management Tower Eight
Landscape Architects Camlins
Services Engineer Thornton Reynolds
Quantity Surveyor / Cost Consultant Tower Eight
Environmental / M&E Engineers Eight Associates
Acoustic Engineers Buro Happold
Fire Consultant The Fire Surgery
Daylight / Sunlight Consultant Waterslade Ltd
Contractors' Services Engineer Caldwell
Contractors' Structural Engineer Ian Black Consulting
Contractors' Sustainability Consultant BPP Energy
Contractors' Architect White Ink Architects
CDM co-ordinator Appleyard & Trew LLP
Planning Consultant Tibbalds Planning and Urban Design Ltd
Building Control Approved Inspector Services Ltd
Legal Addleshaw Goddard LLP
Main Contractor McAleer & Rushe
Contractors' Fire Engineering Michael Slattery Associates
Contractors' Acoustic Consultants Adnitt Acoustics
Contractors’ CDM Consultant Hasco Europe
