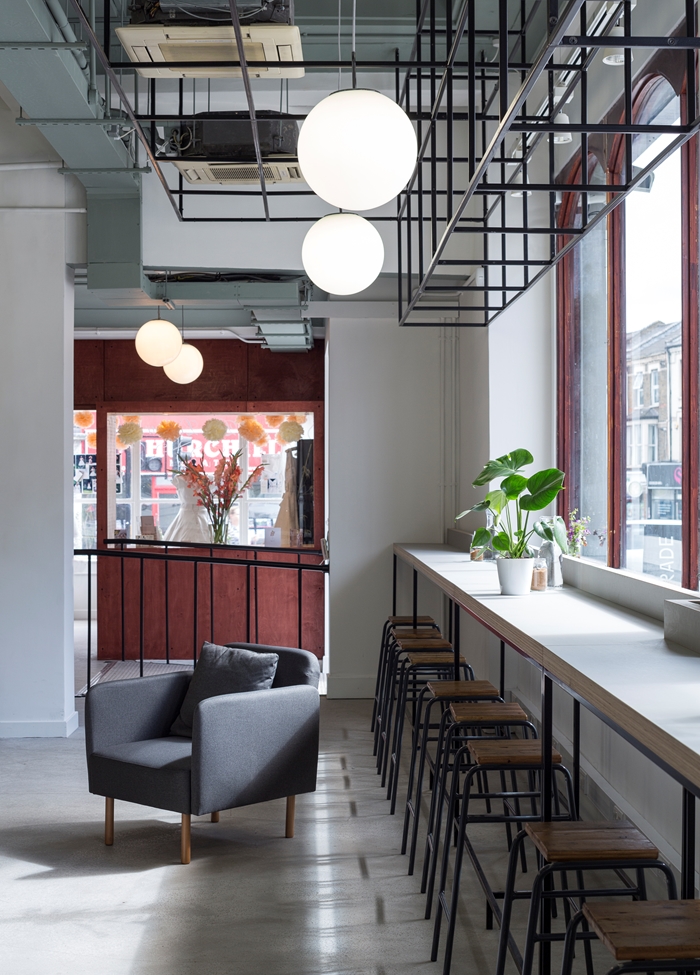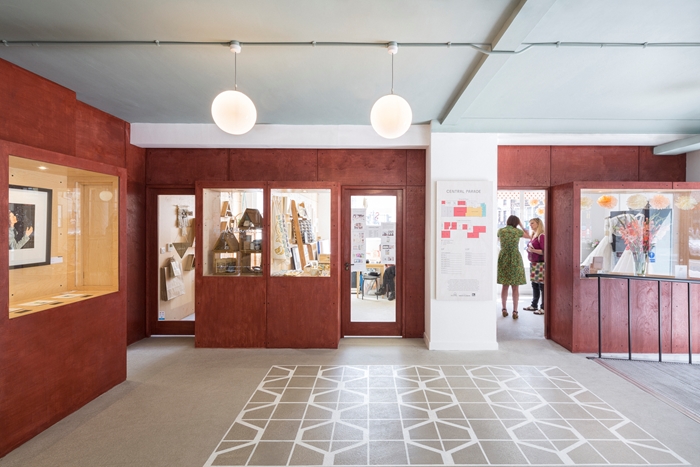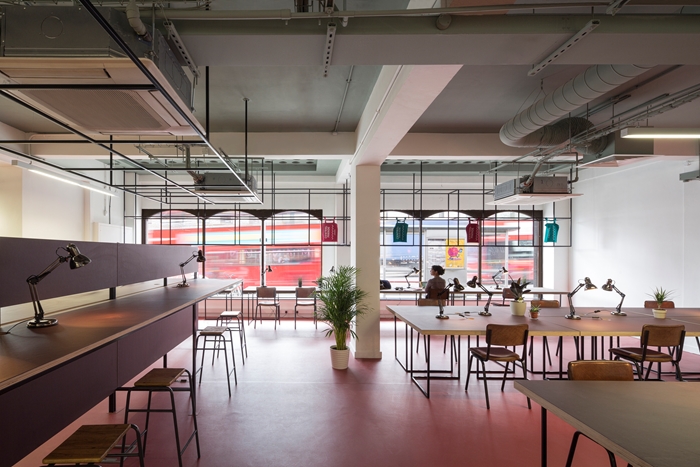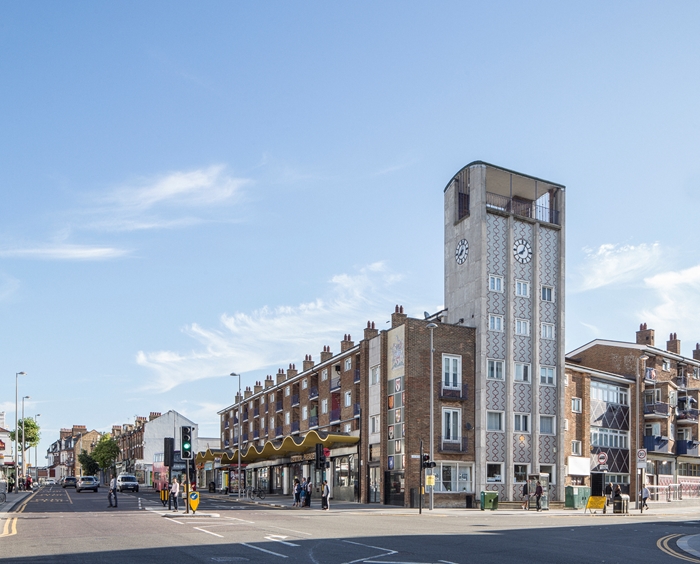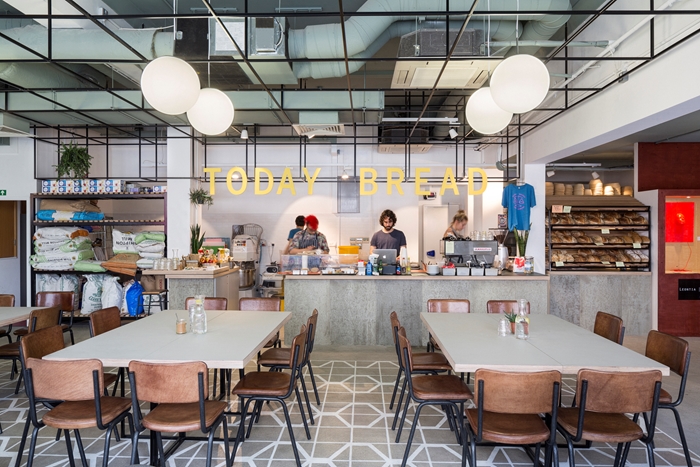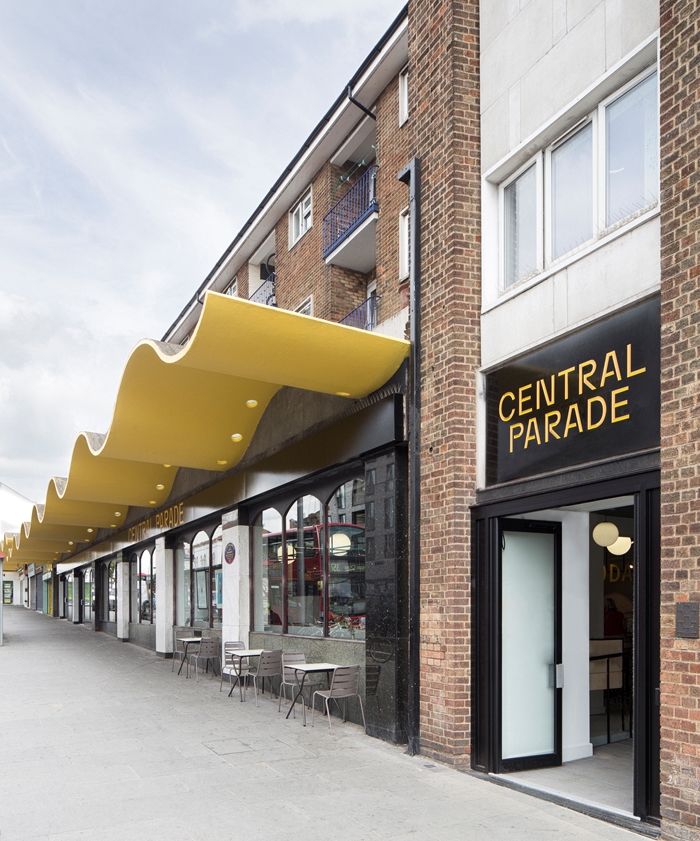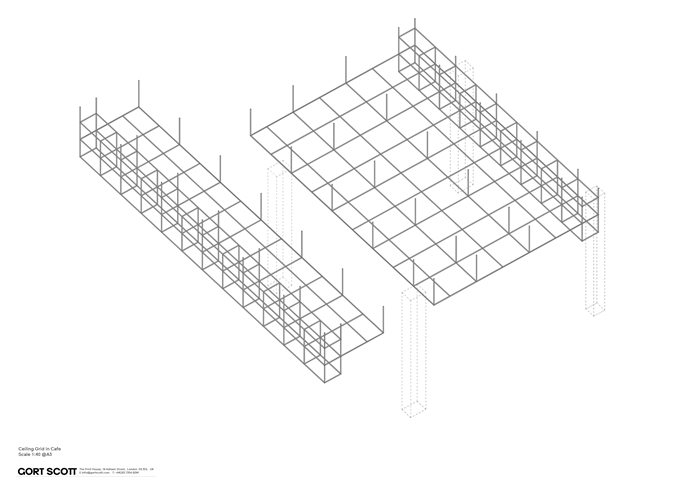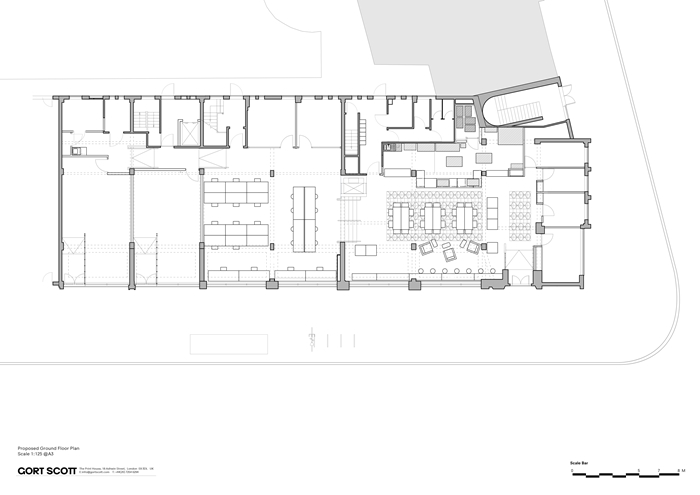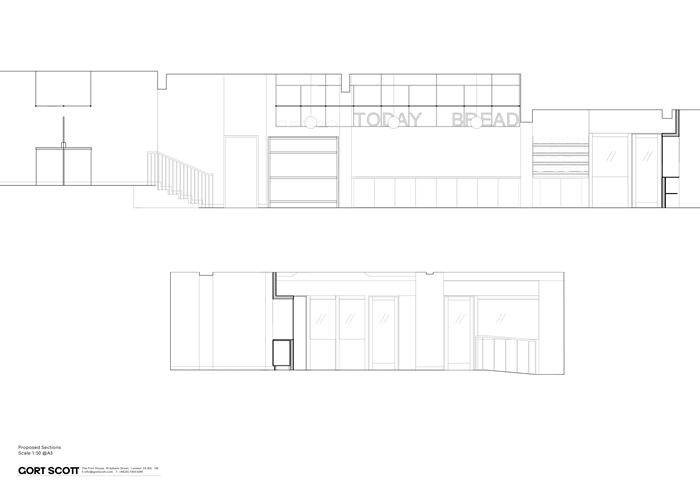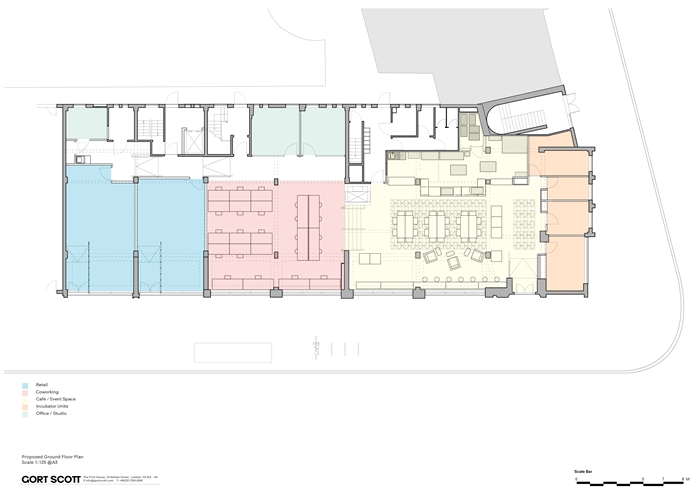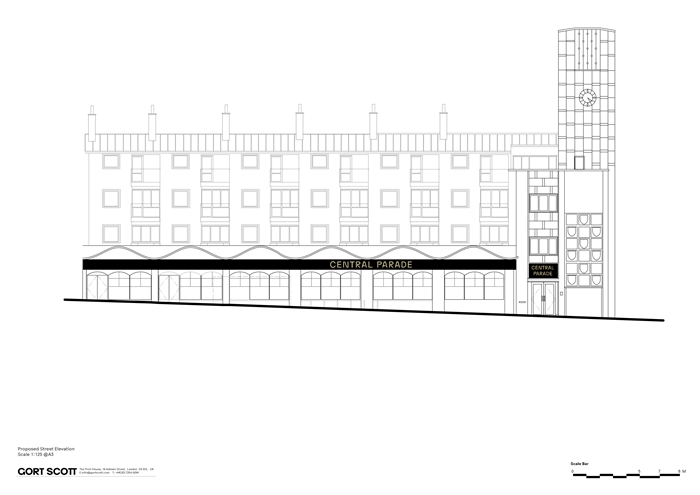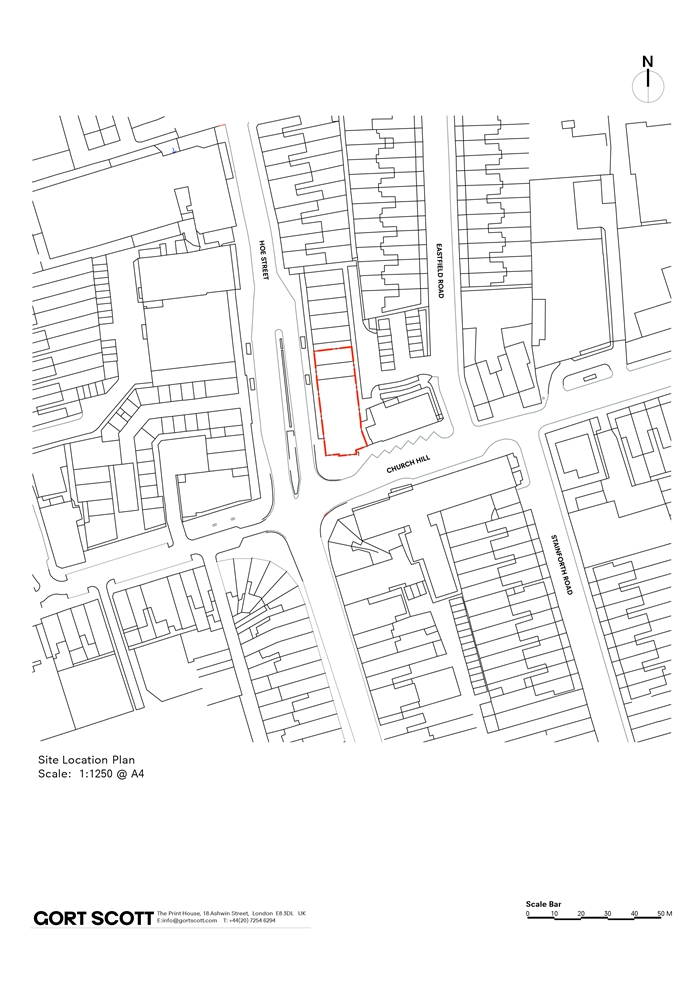Central Parade
by Gort Scott
Client London Borough of Waltham Forest
Awards RIBA London Award 2018
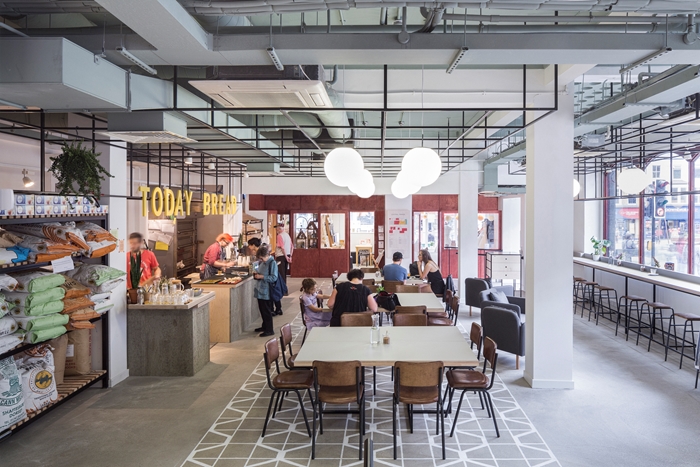
Central Parade is the refurbishment of a prominent 1960’s building in the heart of Walthamstow, (previously a Council office), and its conversion into a multidisciplinary, mixed use space for creative industries including a café, bakery, retail units, and 4 incubator units for start up business’s and ‘maker’ shops.
The client is the London Borough of Waltham Forest who should be commended for commissioning the project and setting the brief, demonstrating an enthusiasm for providing lively and proactive spaces for its citizens (start up business entrepreneurs and passers by alike) that helps to sustain the high street and contributes positively to the social life of the borough.
The project involved the stripping out of the interior, creating an open plan area for the café, bakery and ‘meanwhile’ office desk space plus two larger shops spaces, and 4 plywood clad tiny incubator units fronting Church Hill and the corner of the building . Where council office suspended ceilings, carpet tiles and magnolia walls once were, now polished concrete floors, exposed concrete columns and soffits provide a robust, relaxed back drop to the hustle and bustle and activity within the project. Within the carefully exposed shell, a lightweight black metal frame suspends from the ceiling hanging the lights and drawing the eye from the exposed services beyond. A graphic stencil pattern has been added on the concrete floor in keeping with the style of the 1960s building, and simple bespoke plywood furniture and café bar give the space an additional layer of quality and occupation. The plywood incubator units are particularly successful with shop front windows to the street as well as internal bay windows to the café interior to maximise the passing trade perusals of the pavement public and café goers alike.
The bakery café space doubles up as event and exhibition space, the intention of which is to support and promote local businesses, allowing them to collaborate and feel embedded in the community. The design lends itself to the flexibility inherently needed for such a transient use with the occupants of the incubator units and shops changing after a set period of time deemed to be sufficient to give the new business a kick start, leaving the opportunity for the next creative entrepreneur.
The budget and programmatic constraints were particularly challenging with a very low build cost and the need for the construction work to take only 8 weeks. The architects have had to make strategic and careful decisions where to spend the money and how to control the detail on such a rapid build, which they have done to aplomb, especially when you realise that a large share of the already small budget went to the new M&E and IT. The Council’s objectives to enhance business in Walthamstow are clear, and they should be commended for doing it through their own initiatives focused on supporting local people and local business, rather than relying on larger private sector companies.
Internal Area 800 m²
Contractor Bolt & Heeks Construction
Graphic Design / Signage Polimekanos
Space Operator Meanwhile Space
M & E / Quantity Surveyor NPS
