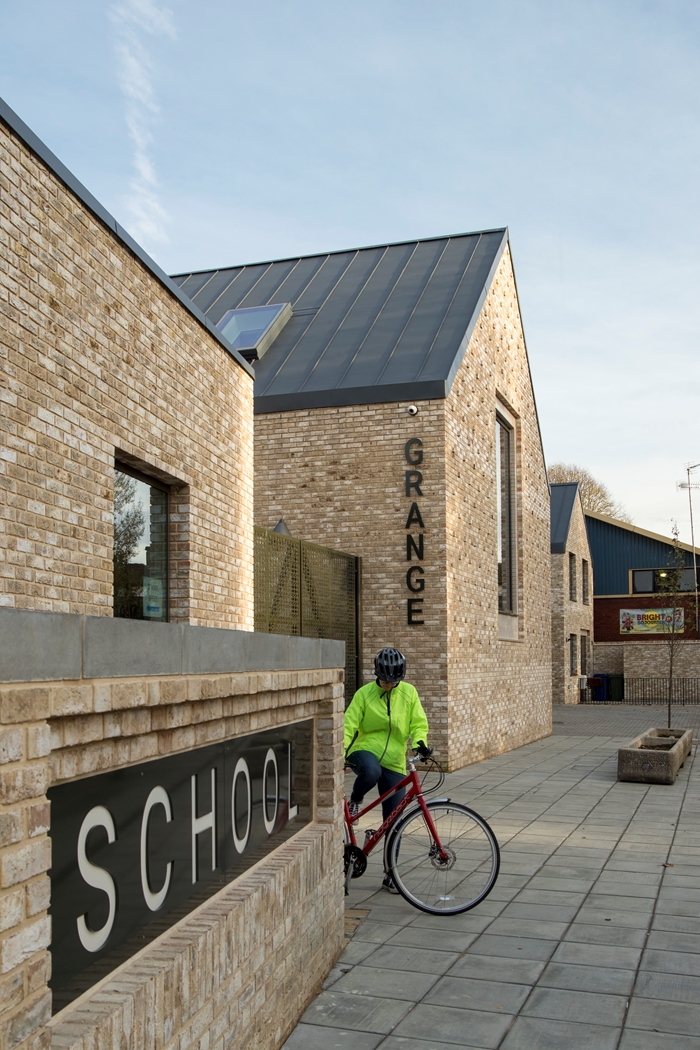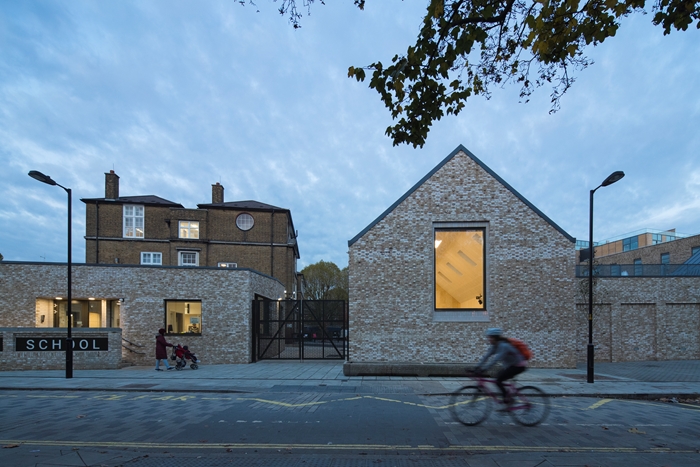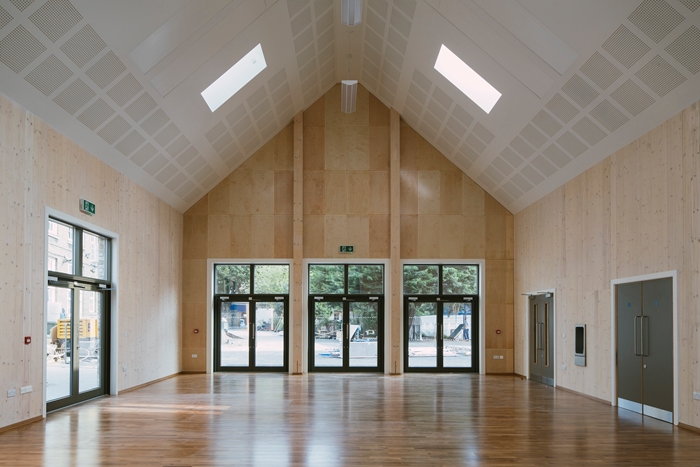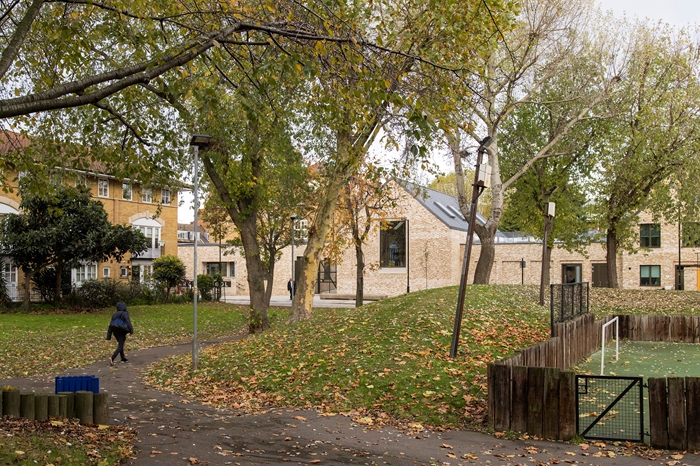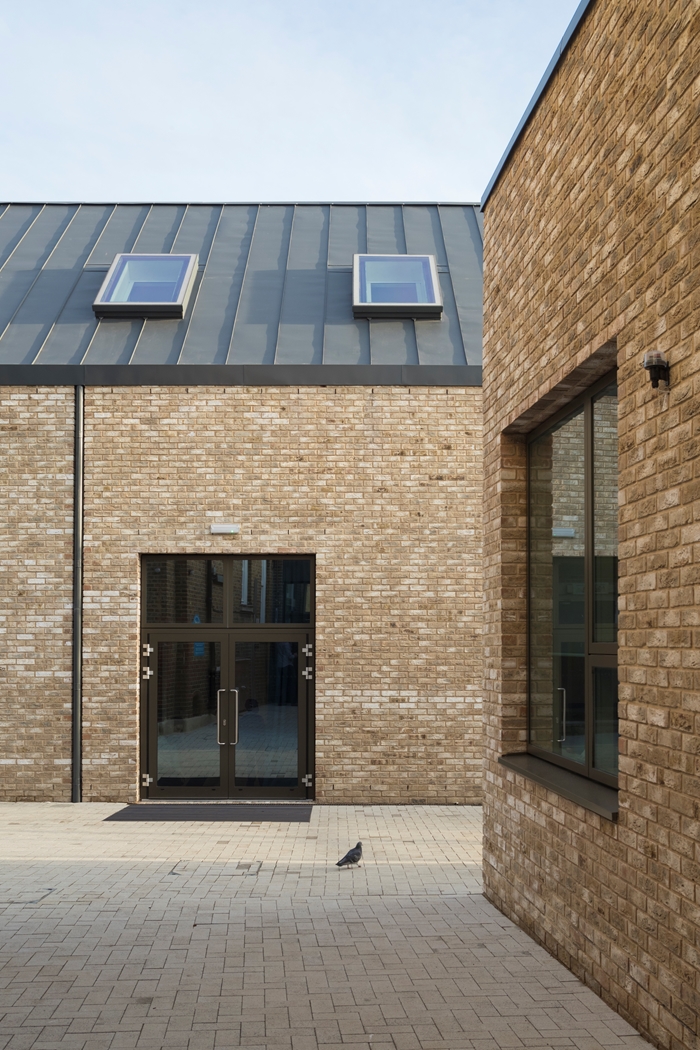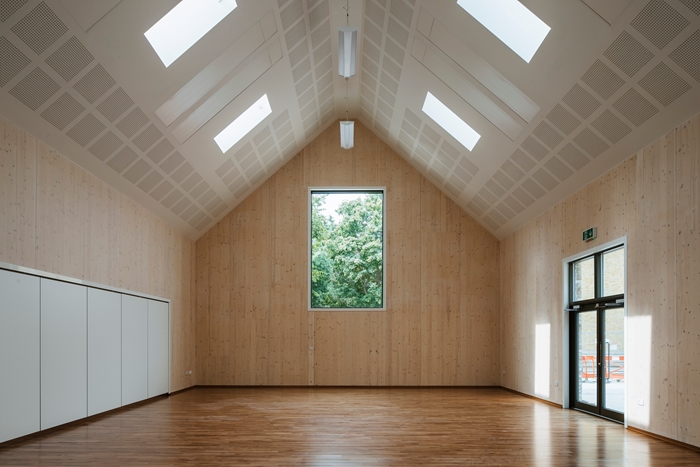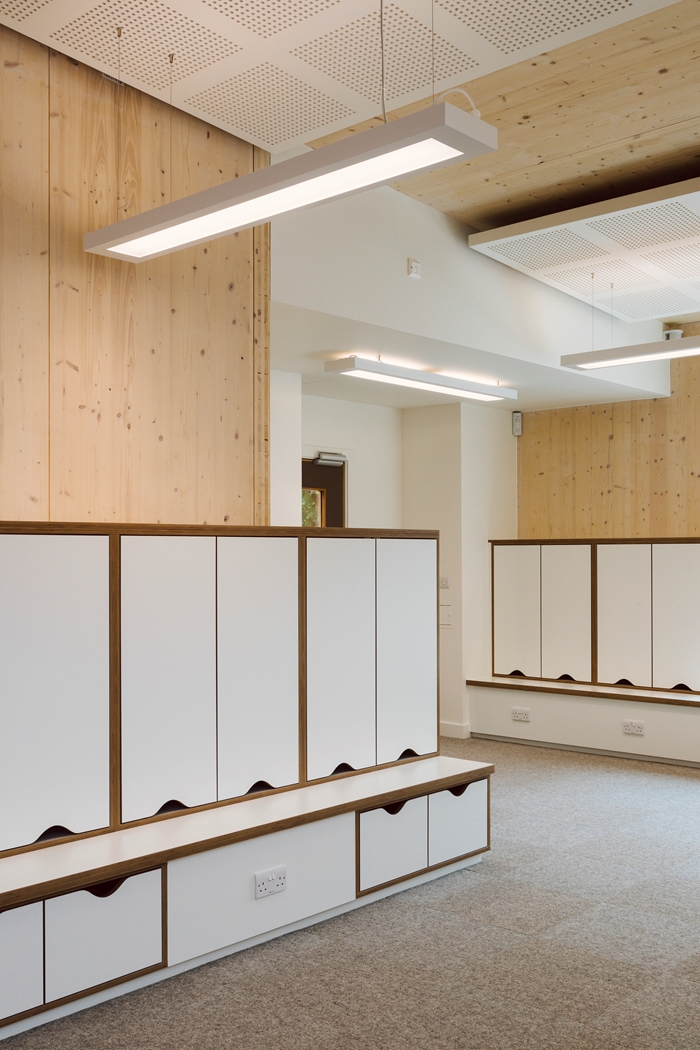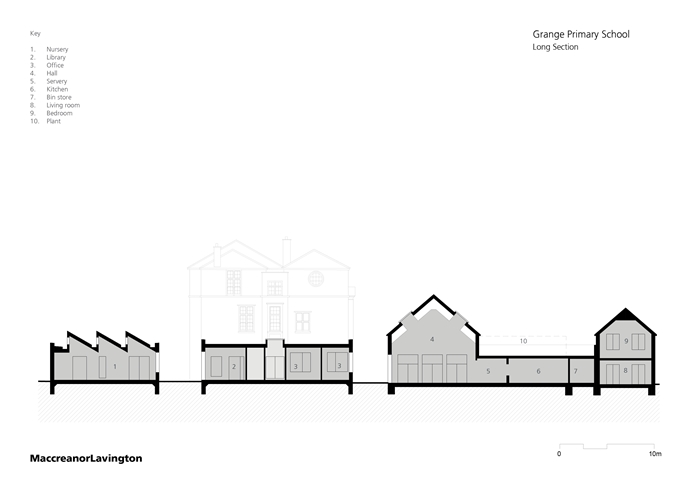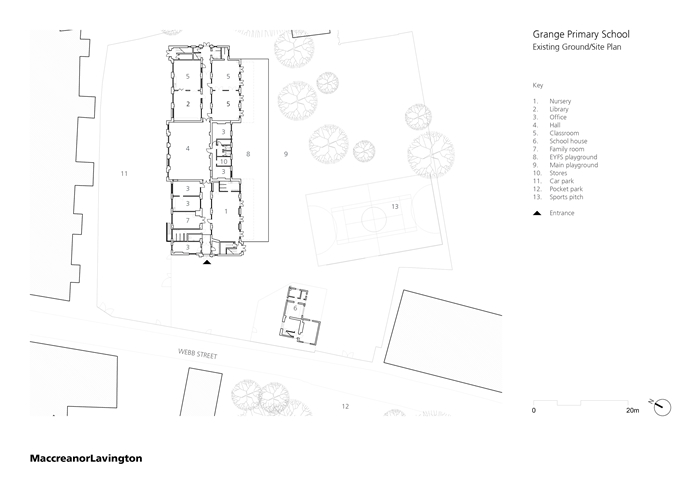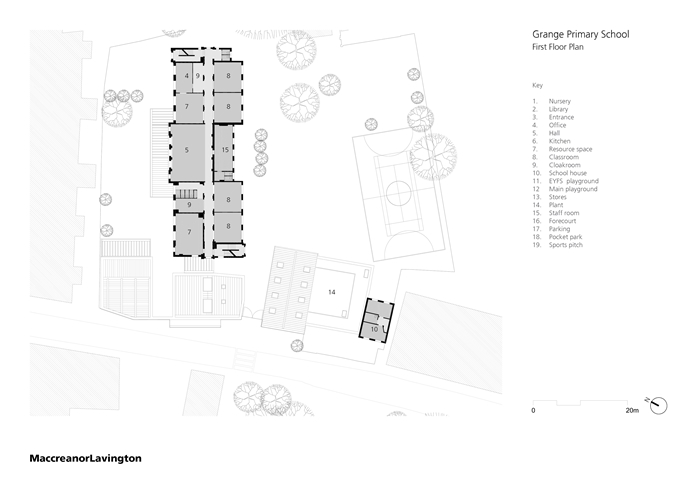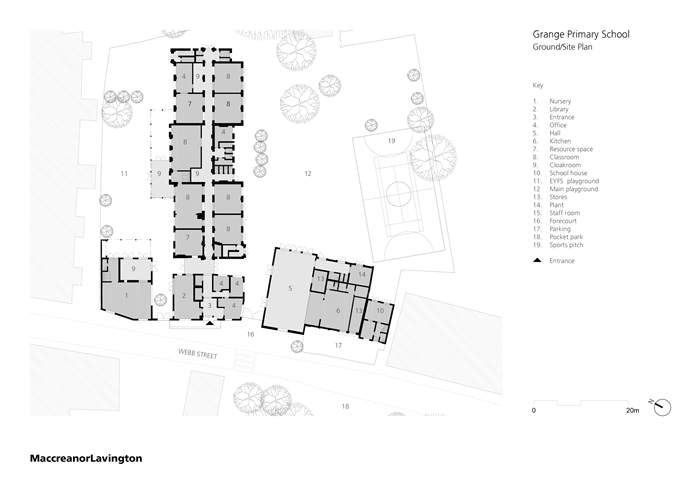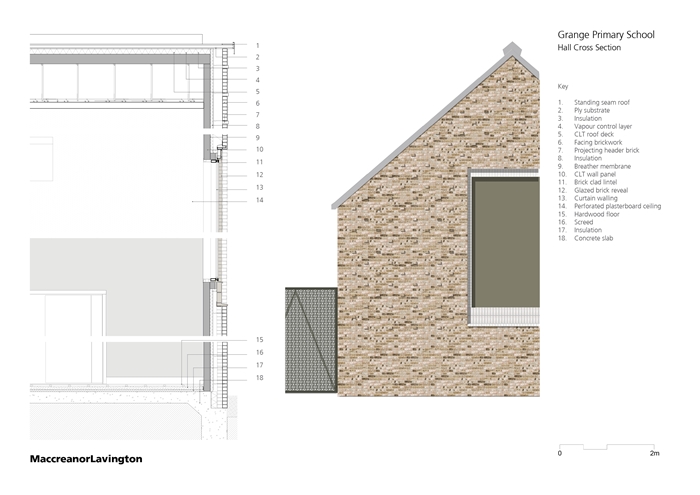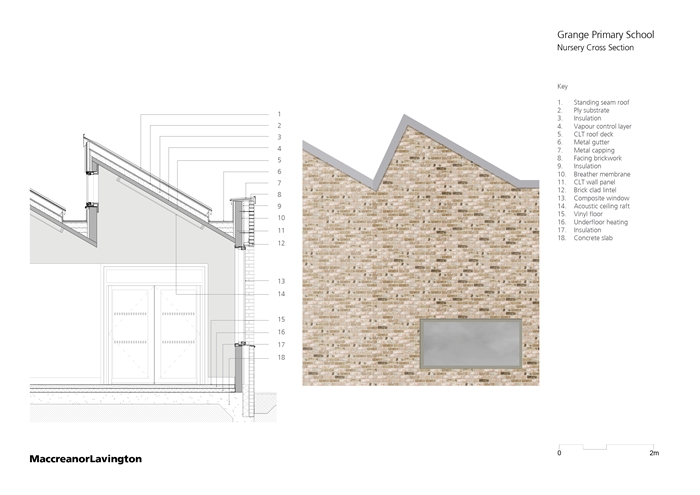Grange Primary School
by Maccreanor Lavington
Client Southwark Council
Awards RIBA London Award 2018
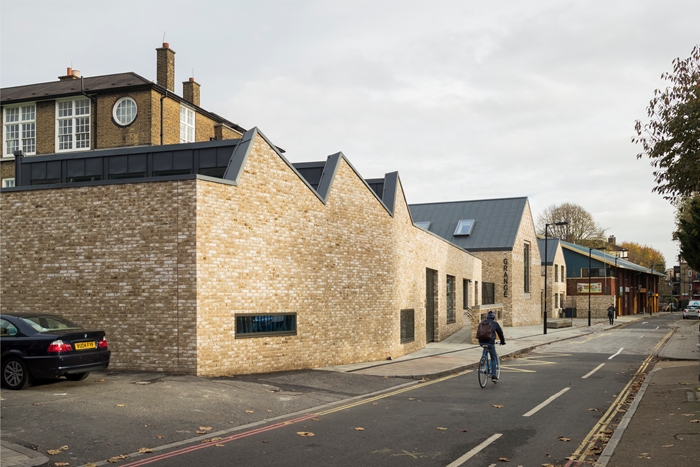
This project involves the addition of 105 pupil places and an improved school entrance. A new building was designed housing a dining hall, kitchens, nursery, library, offices and new school house. These are located in a series of characterful pavilions on the street front, providing a dramatic public presence.
A series of roof profiles dance along the street facade. Each roof profile responds to each internal space's requirements. This undulating elevation animates the street and provides a fun and friendly entrance.
The selection of light stock brick and dark metal roof of the new building references the original school and are detailed to present a civic character.
The new hall is a large church like space with a large picture window at one end looking onto the trees in the green space opposite the school. Student bathrooms adjoin the hall with the school canteen.
The new ribbon of buildings around the perimeter of the site wrap the site like a wall making the interior safe and protected.
The new reception is light, bright and welcoming. Two large roof lights flood the space with light.
The new library is designed to be rented out to the community for evening and weekend classed. The books shelves can be closed.
Nursery has saw-tooth shaped roof letting natural light in, with long small rectangle windows at children's heights. The nursery can function self-efficiently with toilets, washing machine and own sheltered playground which connects with the reception and year 1 playgrounds.
The construction work was designed about a phased programme utilising school holidays and weekends. Shop fitters were used to fit-out classrooms fast with new joinery storage. Every effort was made to not effect the school routine and to prevent the school wasting money on temporary accommodation for student while construction work took place.
The design team and head teacher had a great working relationship and worked closely with each other to deliver the best improvements for the school. Both enthusiastically showed us about the school.
Internal Area 2,680 m²
Contractor Morgan Sindall
Structural Engineer Waterman Structural Services
Environmental / M&E Engineer Waterman Building Services
Cost Consultant The Keegans Group
Landscape Architect Wynne Williams Associates
Acoustic Engineer Hann Tucker
Project Management MACE Group
