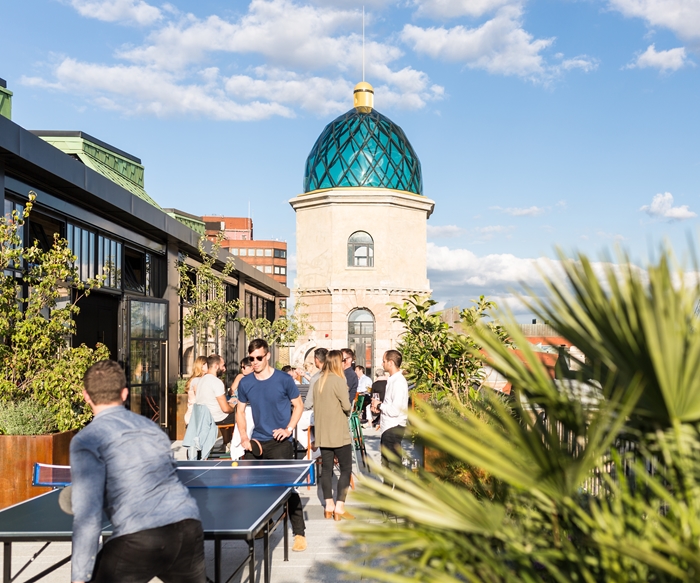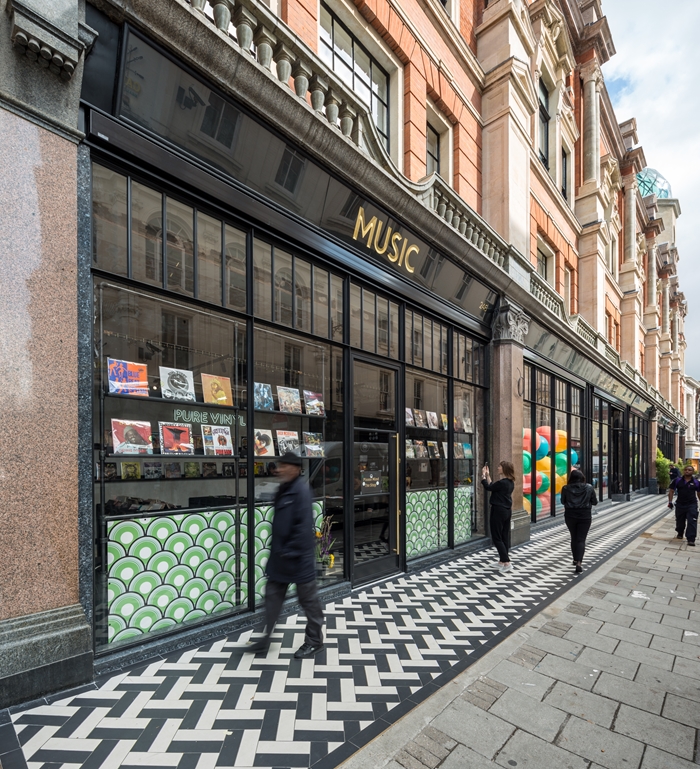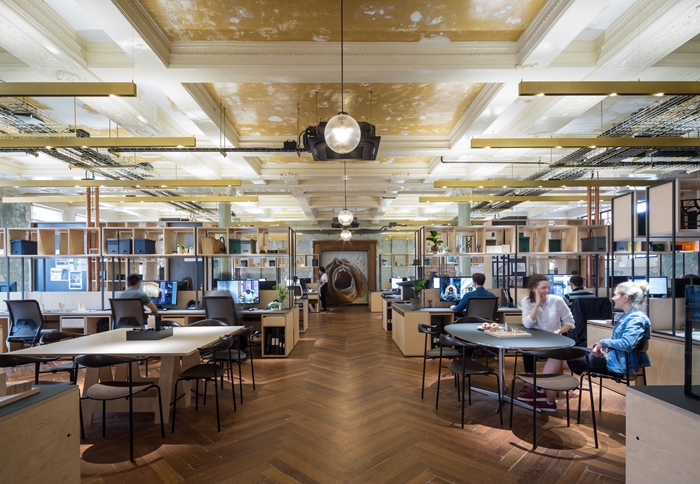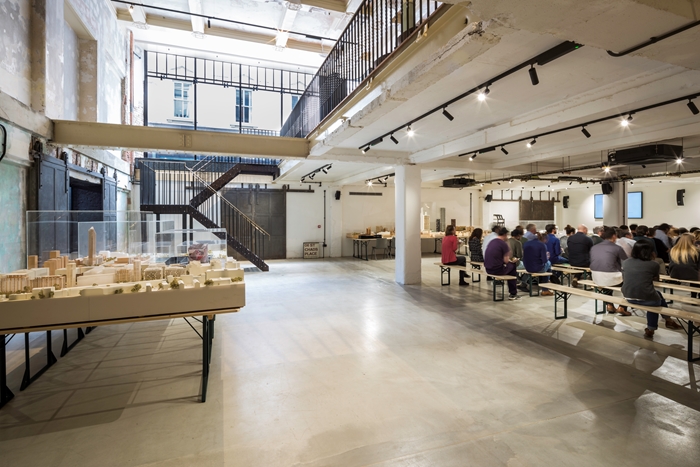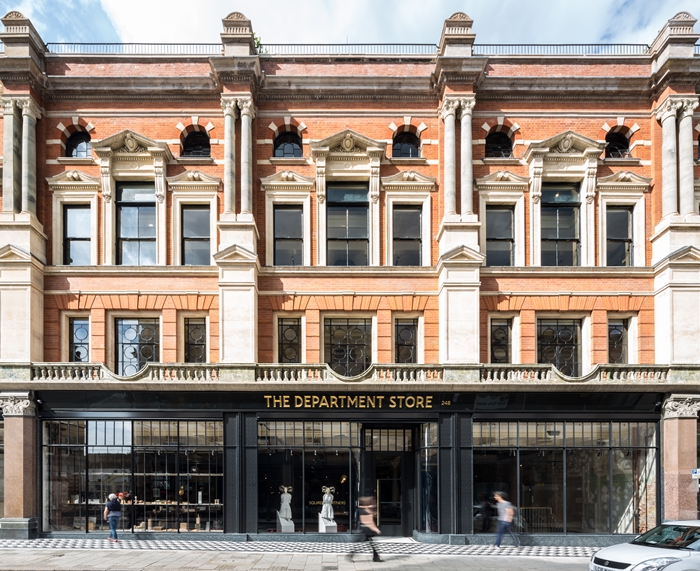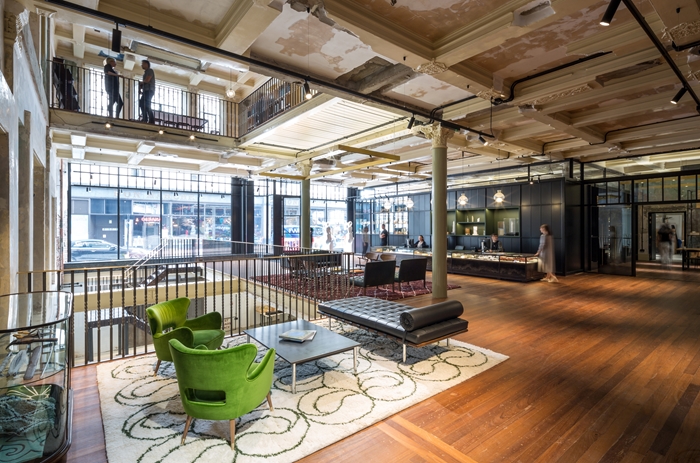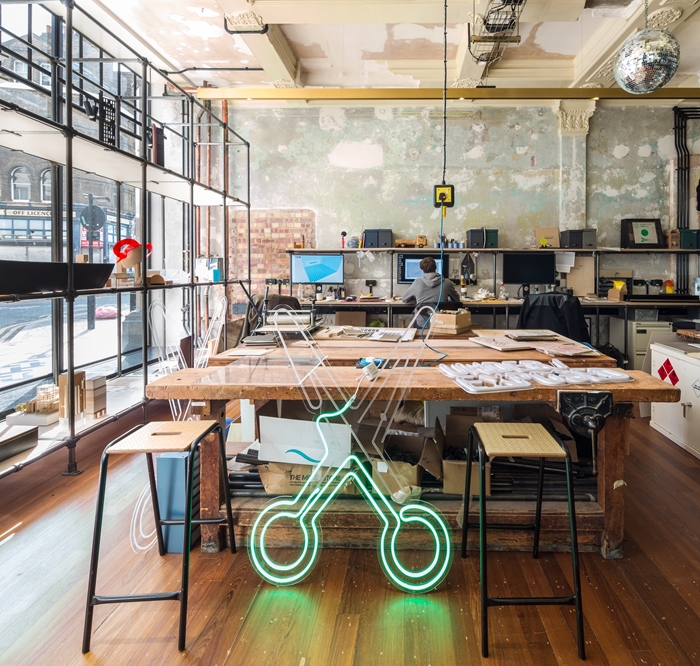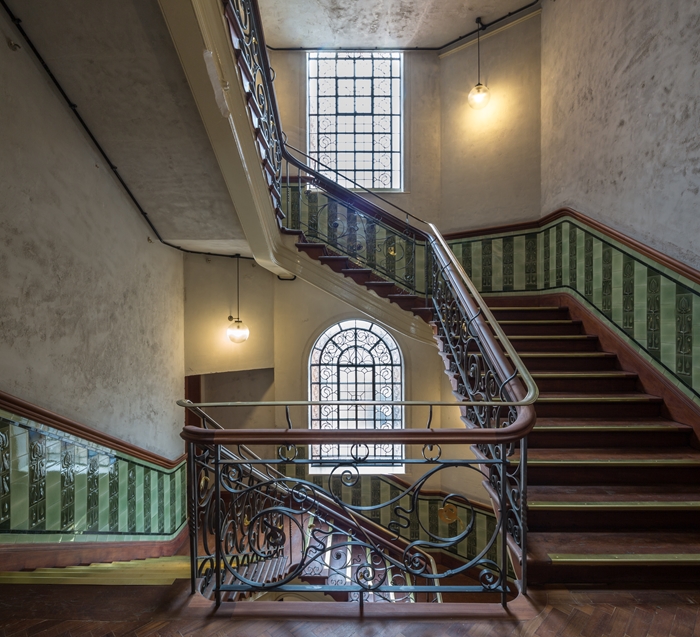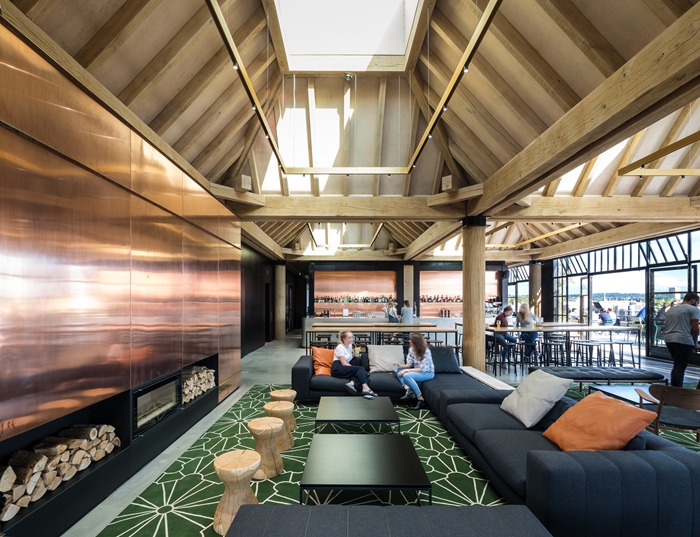The Department Store
by Squire and Partners
Client Squire and Partners
Awards RIBA London Award 2018 and RIBA National Award 2018
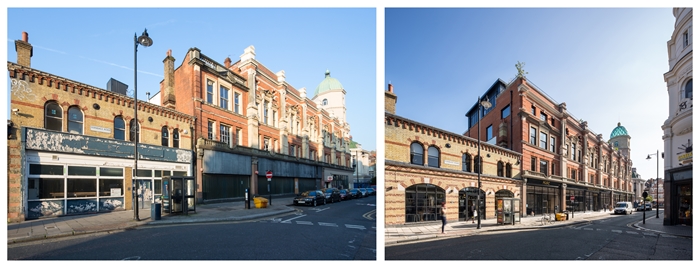
This project took an unoccupied and dilapidated former department store from 1906, and reimagined the buildings to create a series of inspiring work and social spaces for a multi-disciplinary architecture and design practice. The brief included a series of units for new and existing local businesses, including a community Post Office, coffee roastery, vinyl record store, delicatessen and bar/restaurant.
A stunning building which has been brought back to life. Exceedingly exquisite and sensitive restoration, filled with beautiful material choice, attention to details and wonderful spaces.
The project honours the existing building's history by keeping graffiti from swatters, revealing original features and removing paint to original colours. All new items added to the building are highlighted in bronze, with an underlying colour scheme of new inserts of gold and black.
The architecture model making space on ground floor provides a museum of curiosity type shop window, providing inspiration to passers-by who peer inside to see the display of what architects do and how we work.
This project showcases the skills of the architects and interior designers that it contains. The building contains an elegant interior design including bespoke desks, storage systems and newly inserted stairs.
Equally the interior scheme uses parts of the existing building such as a large warehouse metal sliding door now used as a magnetic pin up space.Door threshold strips are laser cut plywood made in the workshop, with patterns inspired from the original building.
Workplace wellbeing was considered throughout with carefully lit spaces and teams grouped in small clusters.
A bar occupies the top floor with a large terrace with views over Brixton. Round wood columns are used in this timber structured roof top pavilion
This project has a sense of fun mixed with honouring history which brings delights to those who step inside.
Internal Area 6,147 m²
Contractor Stoneforce
Environmental / M&E Engineers DSA Engineering
Planning Consultant Jon Dingle Ltd.
Structural Engineers Davies Maguire
Cost Consultant Colliers
