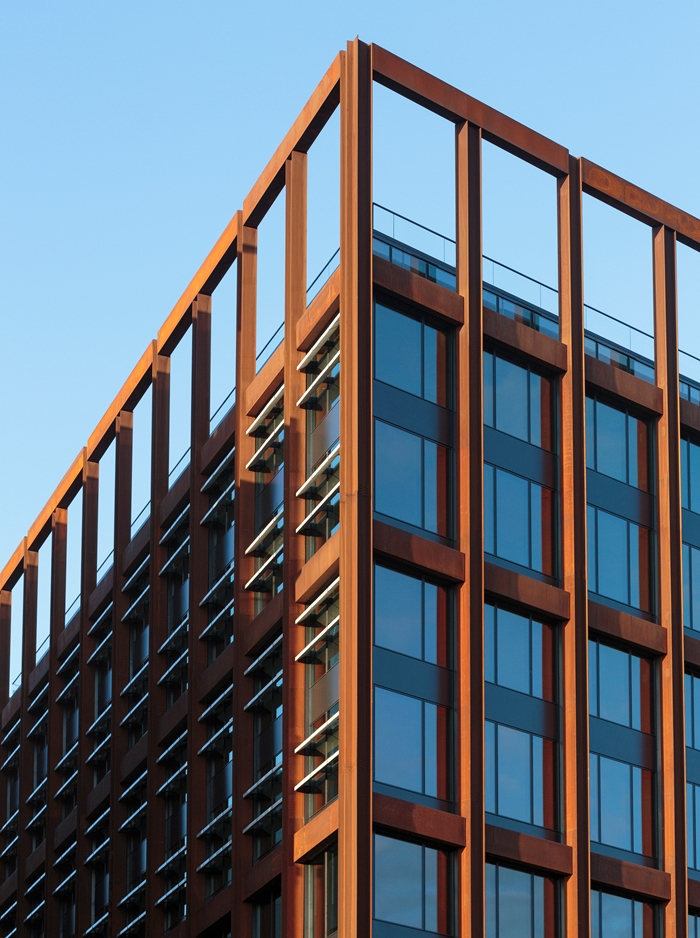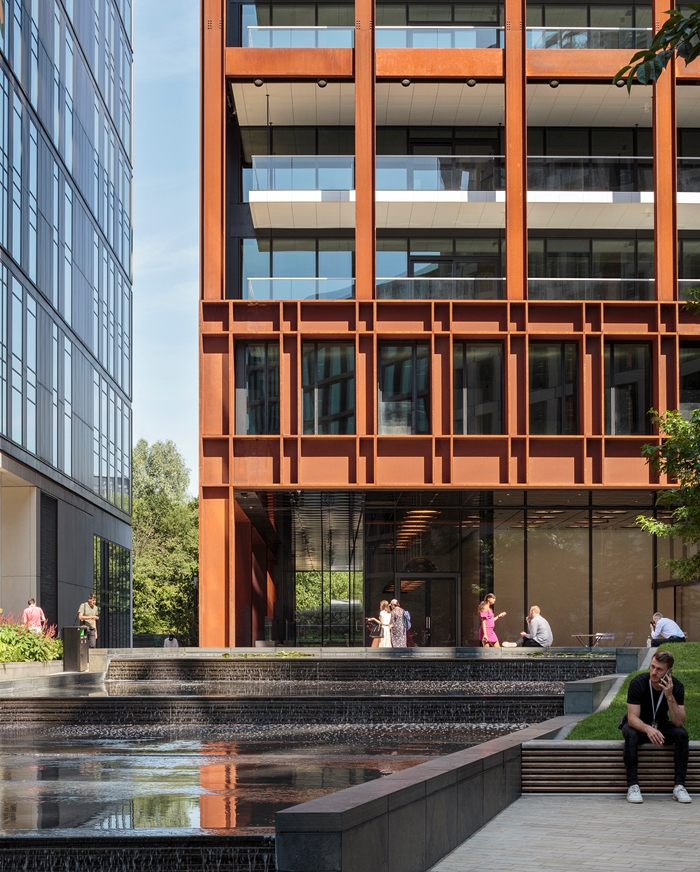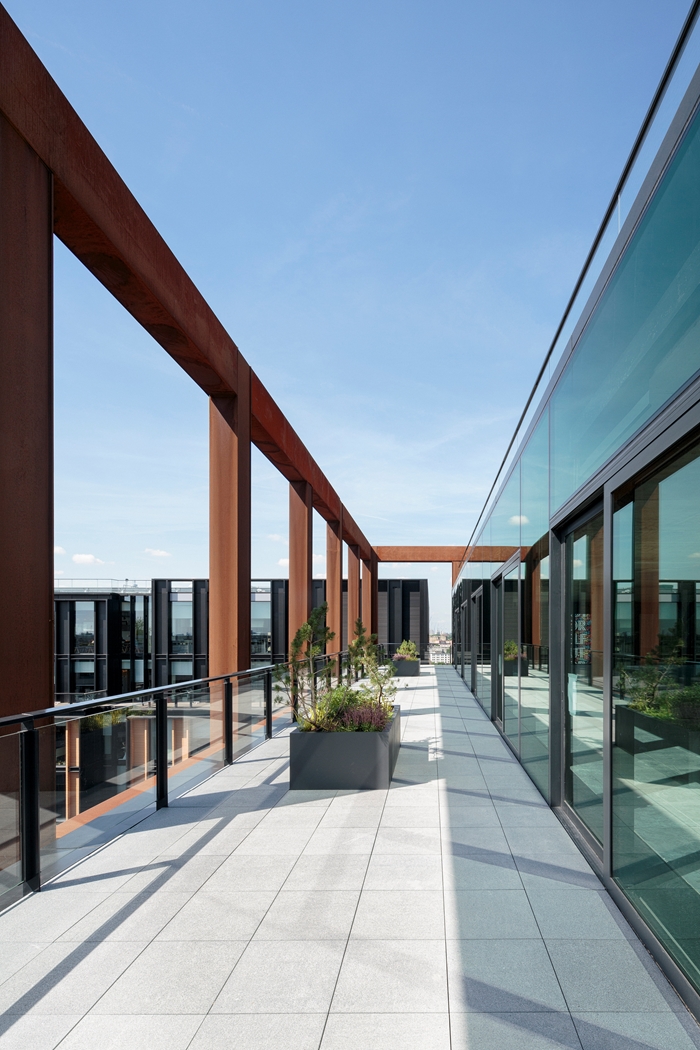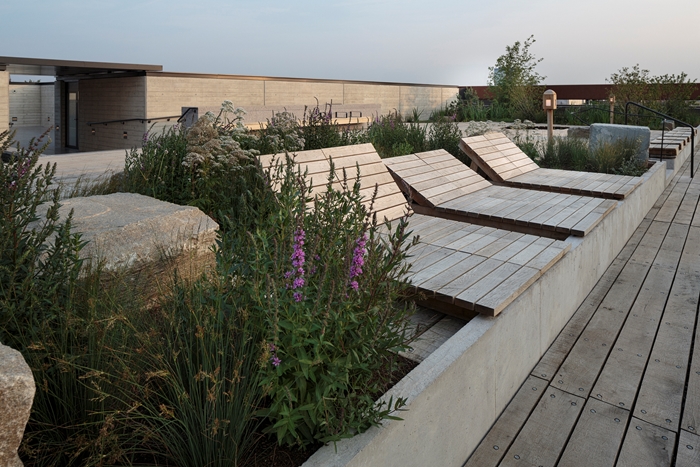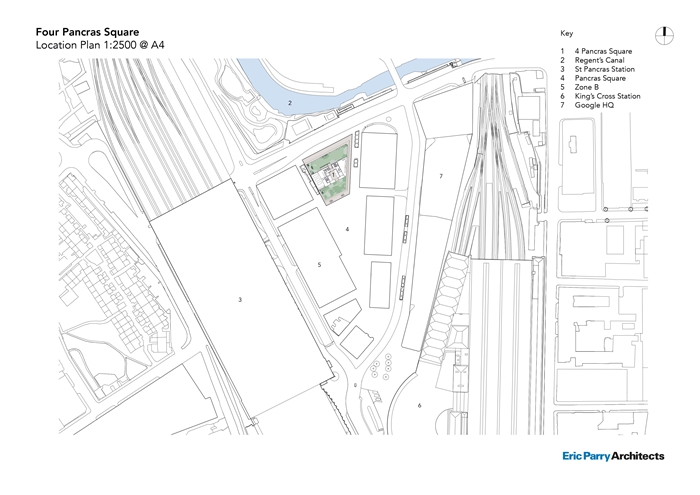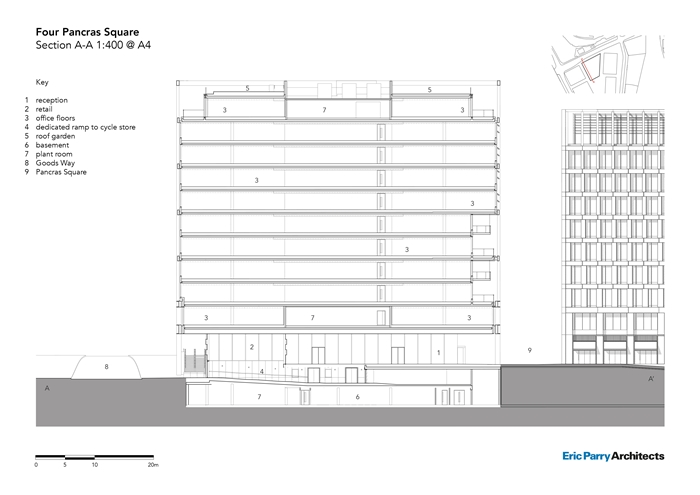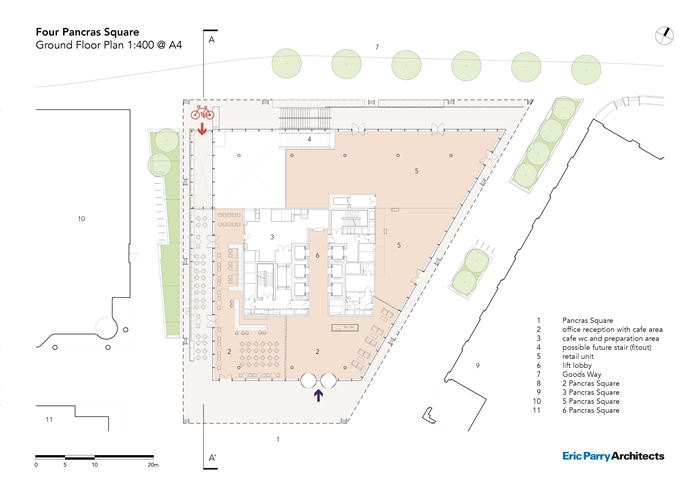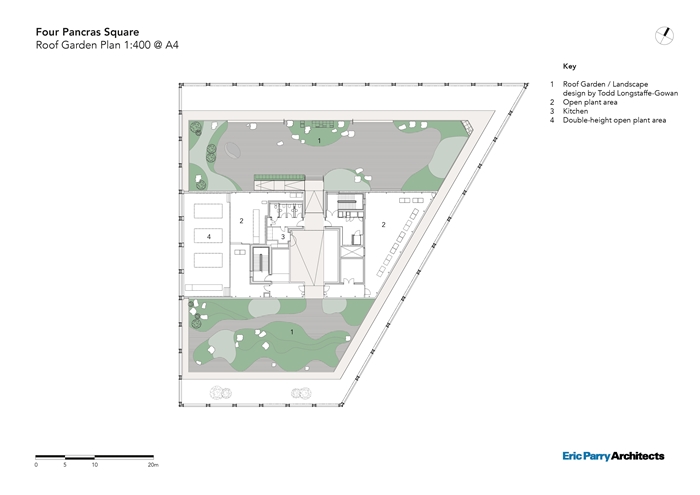4 Pancras Square
by Eric Parry Architects
Client Argent
Awards RIBA London Award 2019 and RIBA National Award 2019
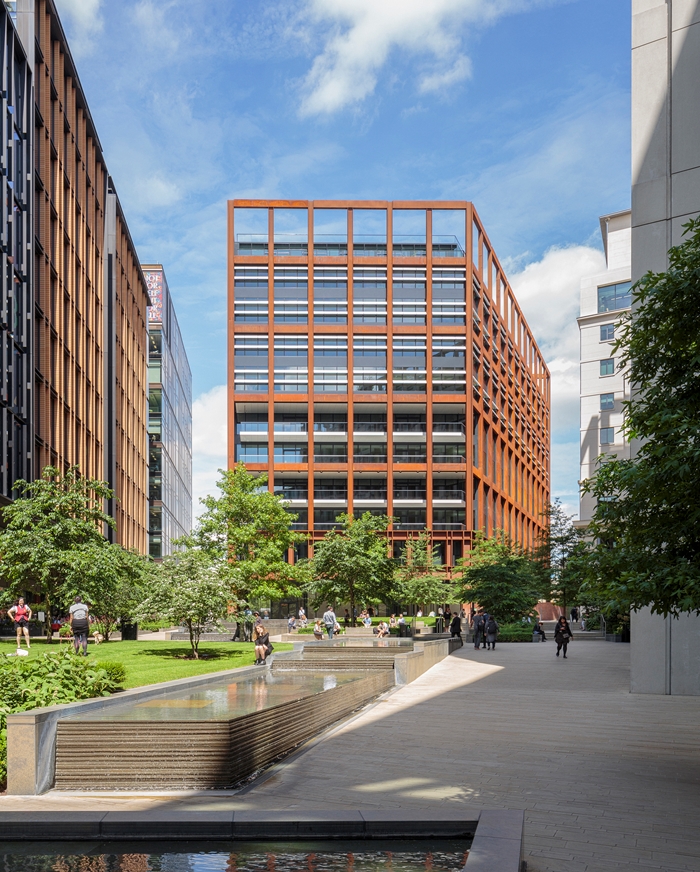
The architects have skillfully composed and crafted a handsome ‘stop end’ to what might have been an awkward triangular park which rises up towards it. What could have been a clumsy wedge-shaped commercial building sits very comfortably on the complicated slopes of this site. The change of external levels on the northern facade which fronts a steep road gradient on Goods Way has also been handled with expertise. The opportunity for a lower level street entrance has been exploited for servicing and bicycle access. As with so many recent contemporary flagship office buildings, the grandeur of the cycle storage provision is noteworthy. It is yet to be seen if these are harbingers of the new Age of the Bicycle.
The old industrial heritage of the site, which used to house gasometers and adjoins the railway, has been evoked in the choice of exposed weathering steel for its structural exo-skeleton, providing a convincing narrative for the muscularity of the predominant material which exudes character and imbues the new square with a robust anchor.
In a contemporary updating of Victorian engineering, a key feature of the steelwork is a Vierendeel truss encircling the first floor of the building which has created a huge, uninterrupted space at ground level facing into Pancras Square. With its heavily riveted connection plates, the grittiness of the past industrial architecture is expressed, adding significantly to the interest of the detailing at low level. Bespoke white ceramic brise-soleil above continue the elegant and assured composition of the facade. The commercial floor plates are easily subdivided, and an enjoyable range of relaxed office environments and meeting places have been created within.
It is heartening to see the current market emphasis on sustainability and well-being so deftly delivered; BREEAM Outstanding certification, external amenity space for each floor, all crowned by an expansive and crafted rooftop garden landscape complete with ponds and boulders. From this vantage point, created in an earlier phase of this vast regeneration project, the 1000+ staff of the current tenant, Universal Music, can watch the latest pieces of the King’s Cross regeneration jigsaw being put into place. In turn this finely proportioned new building contributes significantly as a central architectural landmark to the distinctive character of this bold regeneration project.
Internal Area 26,075 m²
Contractor BAM Construction
MEP Engineer Sweco UK
Structural Engineer AKT2
Landscape Architect Todd Longstaffe-Gowan
Fire Engineering - Structural Steel Trenton Fire
Lighting Engineer Speirs and Major
Acoustic Engineer Sandy Brown Associates
Facade Engineer FMDC
Workplace Consultant KKS Strategy
Quantity Surveyor Gardiner & Theobald
Employers Agent Gardiner & Theobald
CDM Advisor David M Eagle
Contractor In-house Architect BAM Design
Contractor In-house Engineer BAM Structural Engineering
Contractor In-house Engineer BAM Service Engineering
