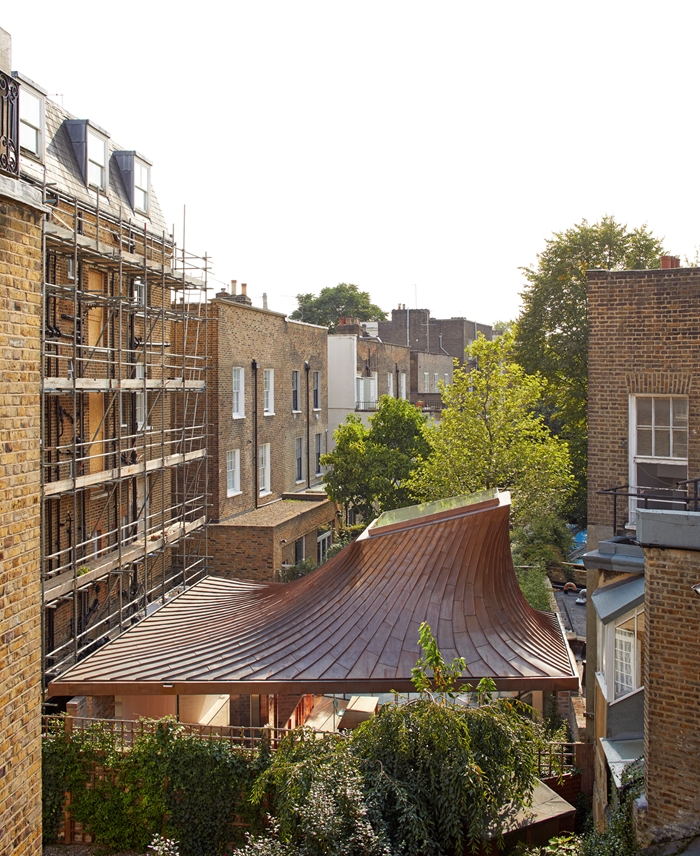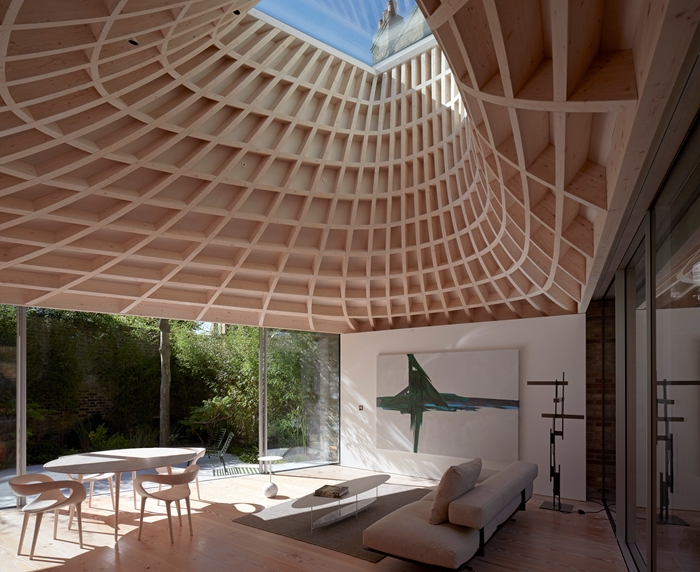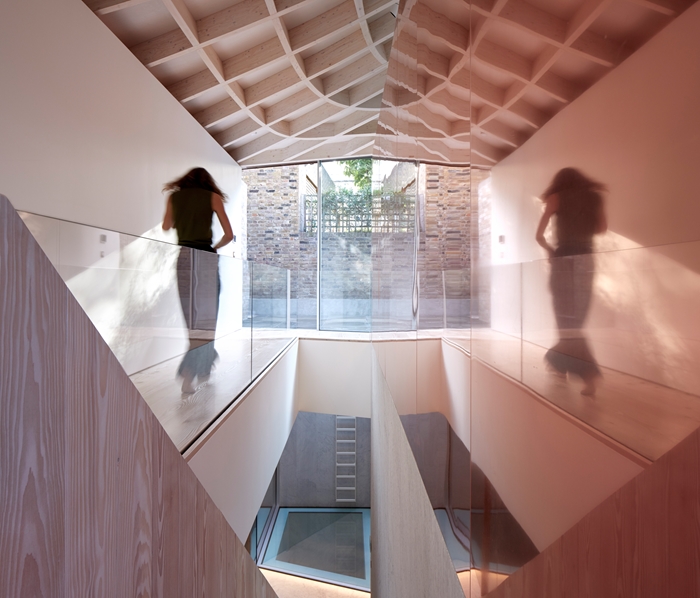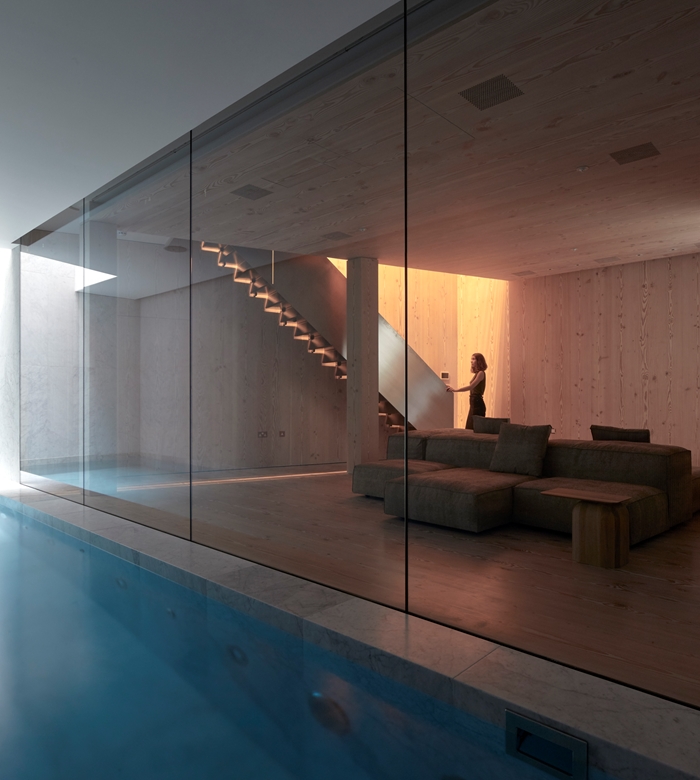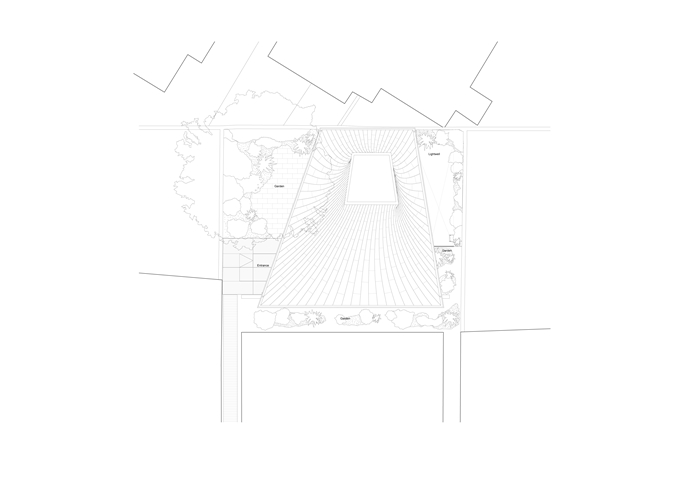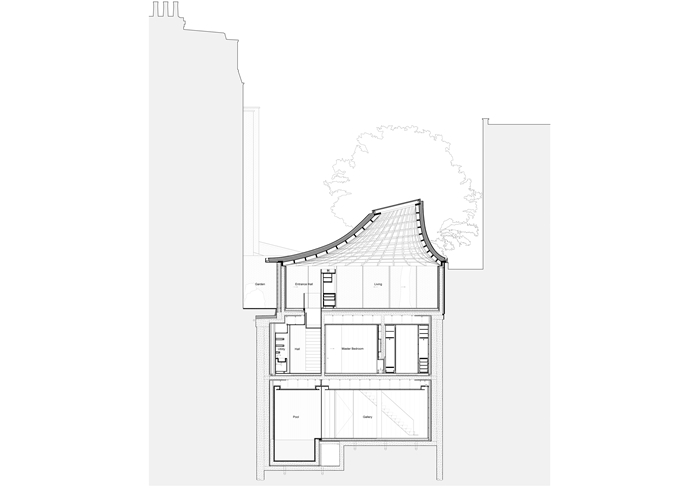House in a Garden
by Gianni Botsford Architects
Awards RIBA London Award 2019
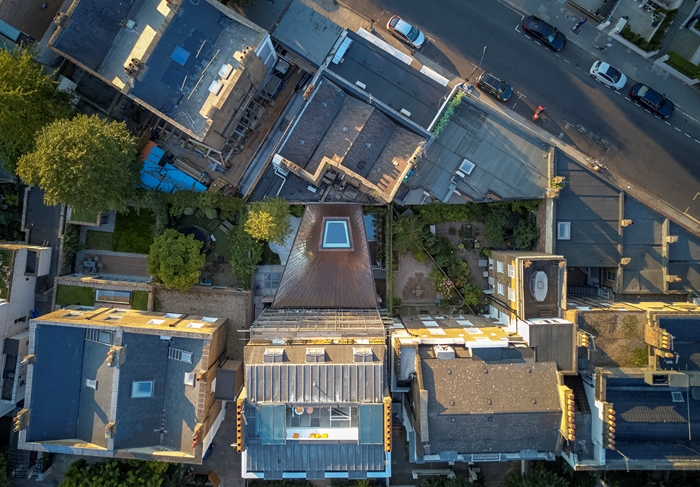
Located in the back garden of a 19th Century townhouse, House in a Garden replaces a dilapidated 1960s bungalow with a contemporary home that places attention to detail and manipulation of natural light at the heart of the scheme.
Overshadowed by houses on three sides and a large plane tree within the garden, 3-D modelling techniques were used from the outset to test ideas and evolve the building's architecture.
Upon arrival through a narrow entrance route to the side of the townhouse, you are immediately struck by the wonderous single storey pavilion-like structure that sits within the pocket garden. A series of light wells are discreetly integrated within the landscape setting to maximise natural light to the floors below.
The primary architectural feature comprises the sculptural copper roof made up of prefabricated glue laminated timbers exposed internally that appear to float above walls of full height glazing. Rising up within the centre of the living area, the complex double curvature of the tent-like structure concludes in a glazed OCUIUS that enables sunlight to track across the immaculate internal environment. Externally, the funnel-shaped copper roof is visible from adjoining properties providing a welcome addition to the neighbourhood while respecting surrounding apartment owners' privacy and access to daylight.
From the ground floor living and dining space a suspended wooden staircase leads down to the bedrooms below. These spaces receive light from the two generous greenery-filled light wells that permeate through the two floors below ground. The lowest floor provides a 10m swimming pool and gallery-style sitting area for exercise and relaxation.
At every turn, the quality and refinement of the materials palette and deftness of detailing is apparent. From the extensive use of grooved panels of grey Carrara marble and Douglas fir timbers to the impeccable kitchen comprising copper cabinets and splash backs, these combine to give a strong sensual quality to the interiors.
In conclusion, the building offers a clever response to a unique set of circumstances, where natural light has been enthusiastically embraced to inform and direct the development of an accomplished piece of architecture.
Internal Area 253 m²
Contractor New Wave
Structural Engineer Built Engineers
Environmental / M&E Engineer Pearce and Associates
Landscape Architect Todd Longstaffe-Gowan
Quantity Surveyor / Cost Consultant Leslie Clark
Lighting Design Isometrix
