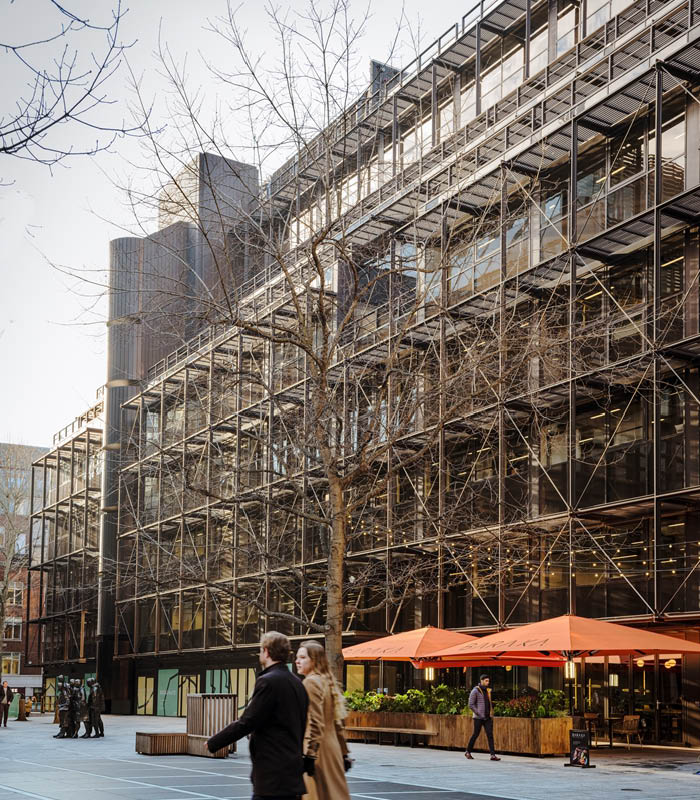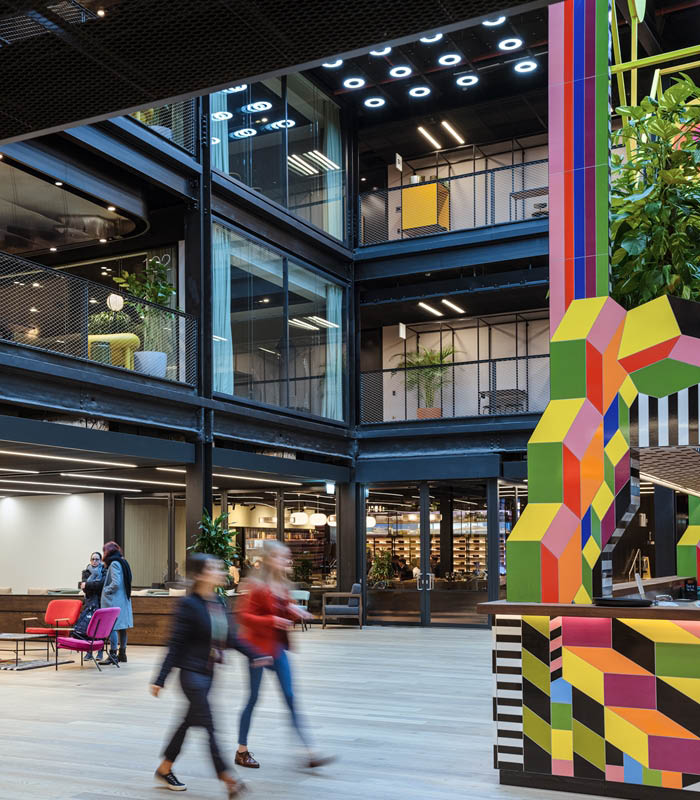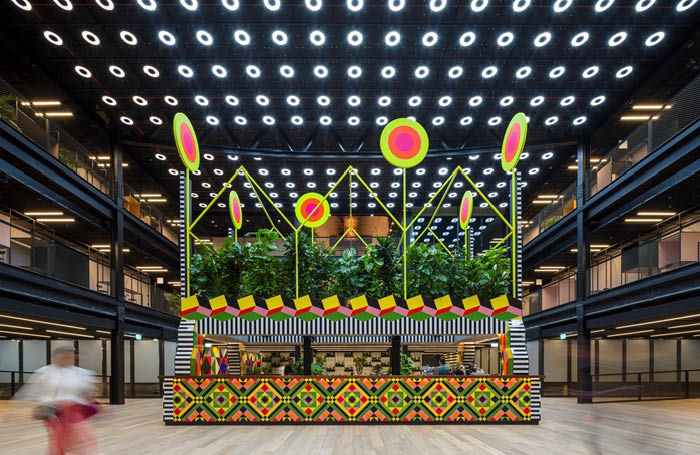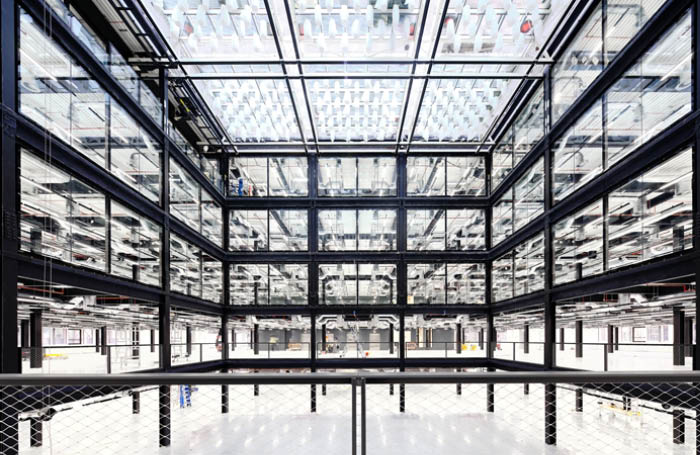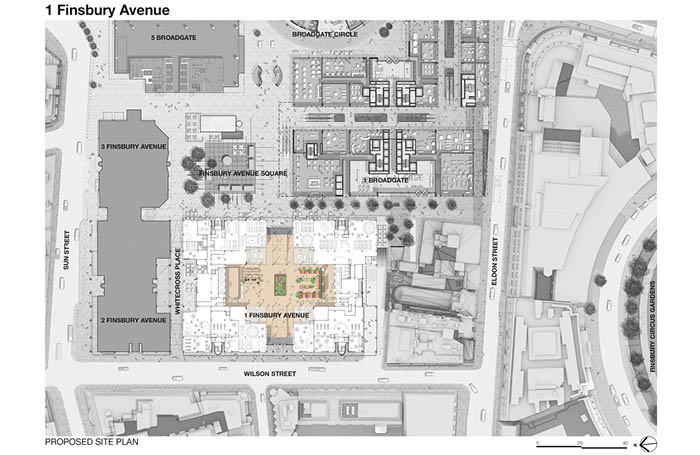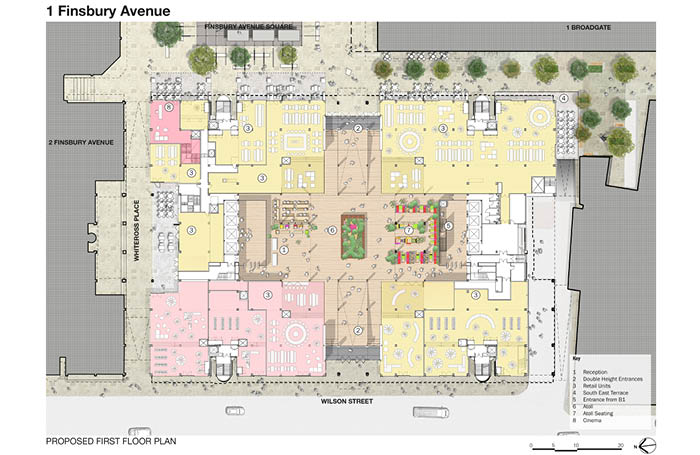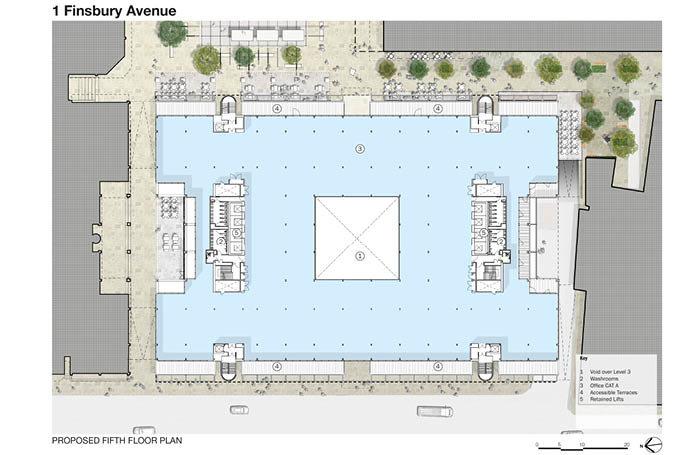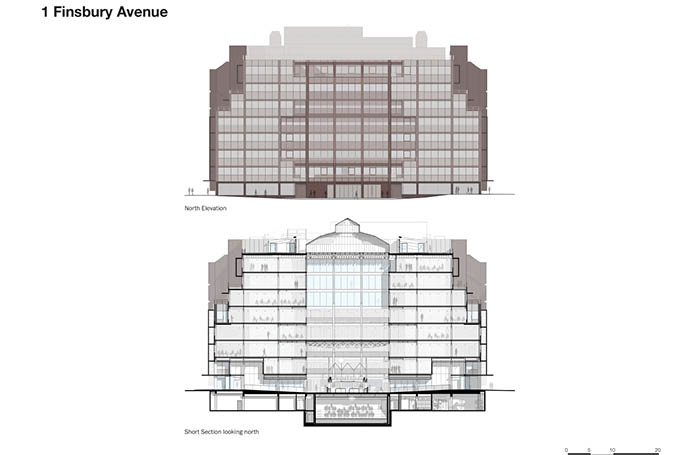1 Finsbury Avenue
By Allford Hall Monaghan Morris
Client British Land and GIC
Awards RIBA London Award 2021
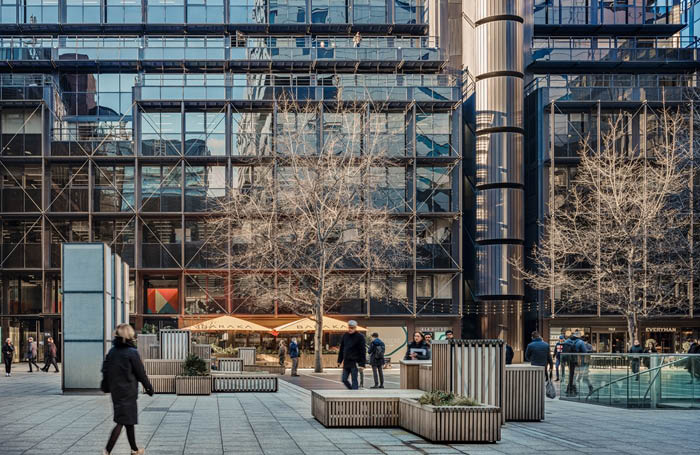
No-one knows what the office of the future will look like in post-Covid times. But it may well be something like AHMM’s radical yet light-touch makeover of Arup Associates’ 1 Finsbury Square, Stanhope’s first phase of their 1980s Broadgate development. Peter Foggo’s original, which was Grade II listed in 2015, was a tough beast of a building, eschewing the PoMo trend that was to infect later parts of Broadgate, opting instead for a Lloyd’s inside-outside look that has worn well, despite a number of ‘90’s changes that AHMM have had to painstakingly unpick.
Arup Associates were commissioned to design the original shell and core of the spec office building. Foggo, citing the office interiors expert Frank Duffy's concept of 'shell, services, scenery and sets', noted that ‘the design must recognise the difference between those parts of the building with a long stable life span and those where constant change, wide variation in aesthetic character and short life are principal characteristics’.
AHMM have rediscovered and refurbished all those long-life loose-fit elements – in essence the steel frame and, working once again with Studio Myerscough, added their colourful signature to the new retail offer in the re-opened-up central atrium. A café bar-cum-sculpture creates a new centre of gravity and draws the eye from the work-space-galleries above. They have also added new roof terraces, and room has been found for a three-screen Everyman Cinema in the former squash courts, car-parking reduced to a single disabled space and provision made for 380 bikes plus the necessary showers. It all seems perfectly appropriate to the young media and techie types who now inhabit the flexible co-working office spaces, instead of the banking monoculture of old – UBS were the sole tenant from 1985 until they moved across the square into Make’s 5 Broadgate in 2015. But you don’t have to work there to enjoy the internal spaces: a public route first designated by Peter Foggo has been re-established through the new scheme. The softening extends to the curtain of retail that skirts the building at ground floor level, working with the grain of the original and enlivening its street presence.
Most remarkably perhaps AHMM have challenged the development convention that the existing plant should be replaced simply because it is old. Instead they have re-used, renovated and adapted 90% of the services, exposing them and adding height to none-too-generous floor to ceiling dimensions. Best of all is the retention of the innovative system of heating and cooling that involved pumping water through the steel window mullions. Overall and with the use of energy-efficient boilers, the EPC rating has been improved from E to B and the scheme has now achieved a BREEAM Very Good rating.
AHMM and the original architects, who included Rab Bennetts, are to be congratulated on the creation and reworking of this architecturally significant, ground-breaking office building, so extending its life by at least 15 years and given back the City a new and highly useable beacon.
Contract Value £65,000,000
Internal Area 36,538 m²
Contractor Sir Robert McAlpine
Project Management M3 Consulting
Quantity Surveyor / Cost Consultant Equals
Mechanical/Electrical Engineer/ Public Health/Acoustics/Facade and Heritage Arup
Structural Engineers Arup
Developer Joint Venture between British Land and GIC
Agents CBRE and JLL (office), CBRE, CWM, Herbert Smith Freehills (retail)
