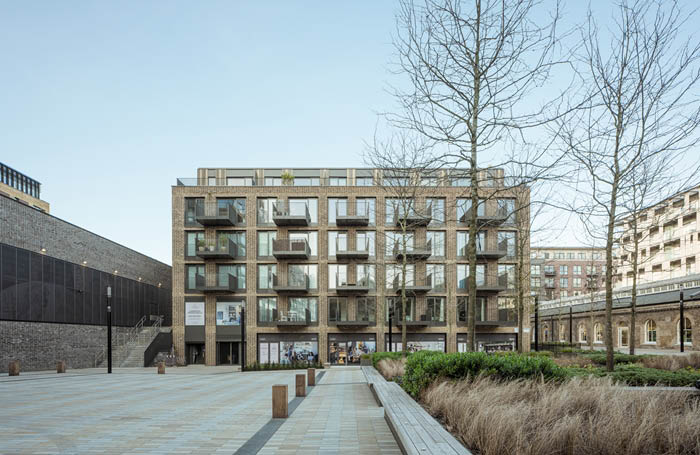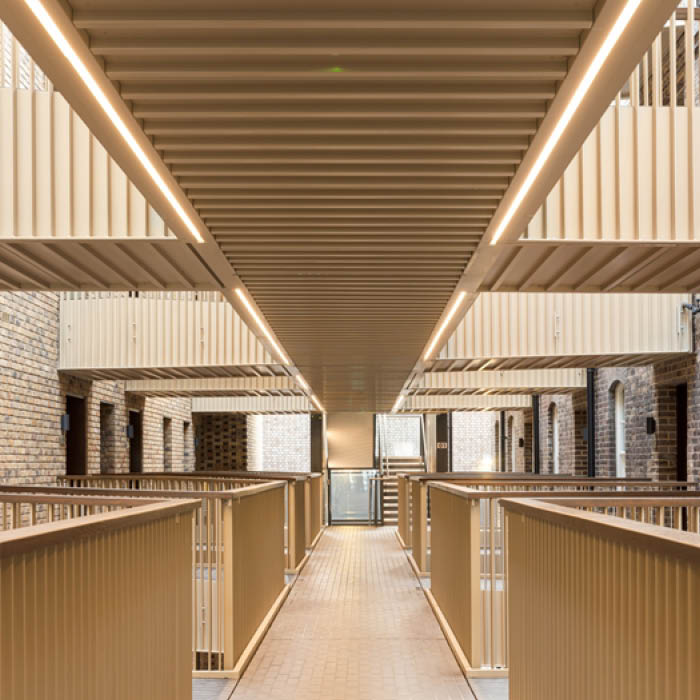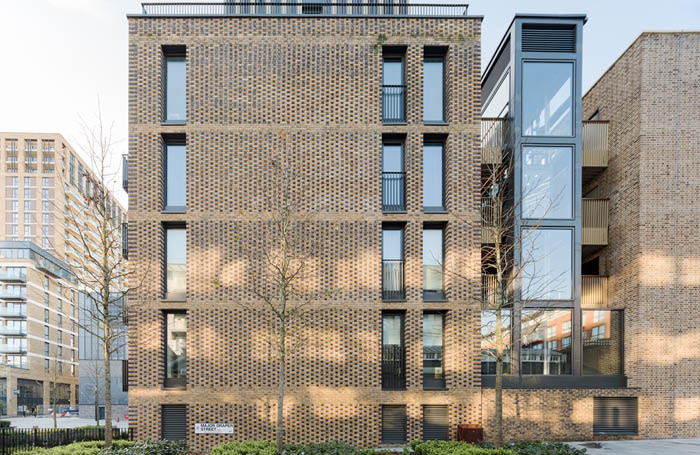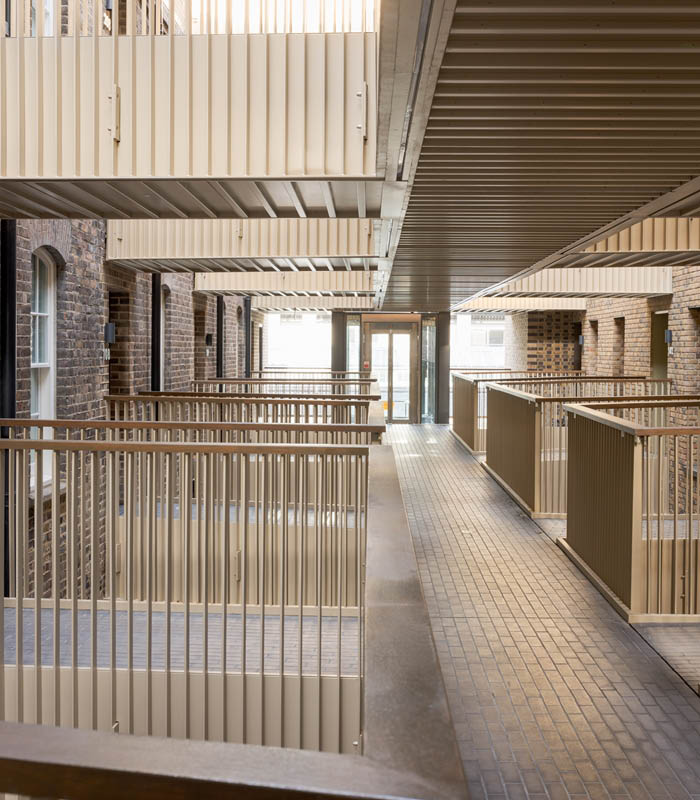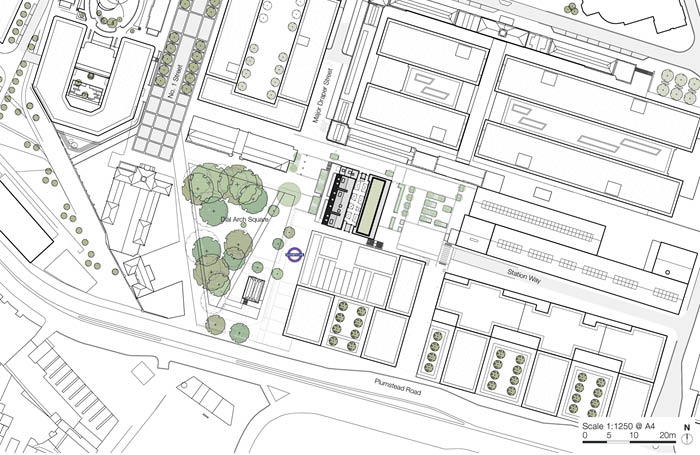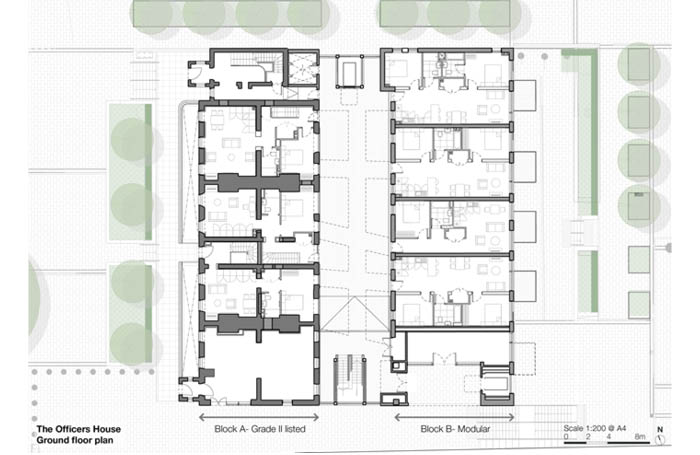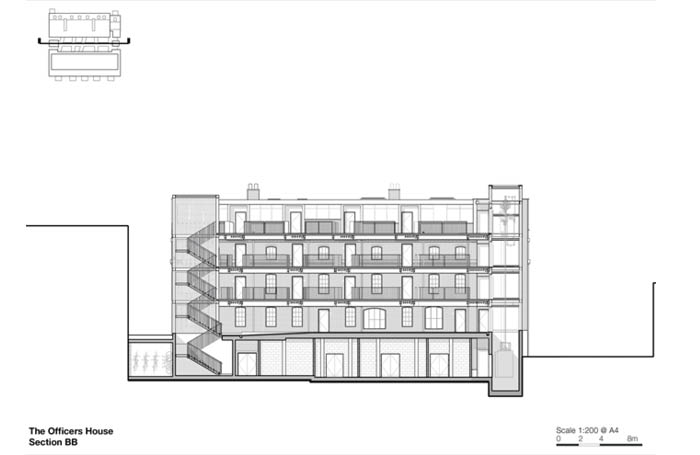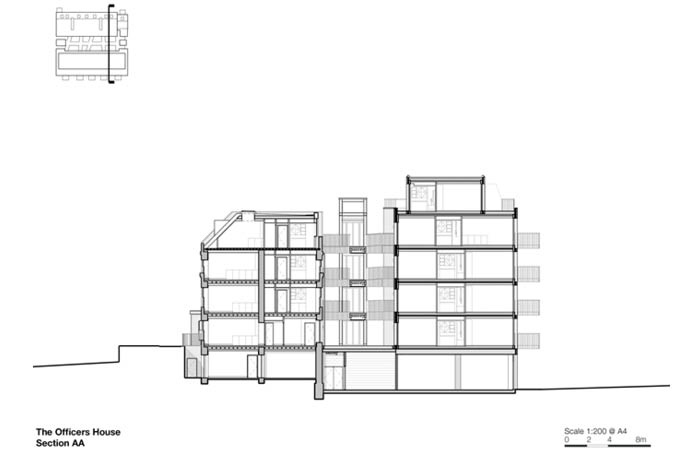The Officers' House
By Allford Hall Monaghan Morris
Client Berkeley Homes (East Thames) Limited
Awards RIBA London Award 2021
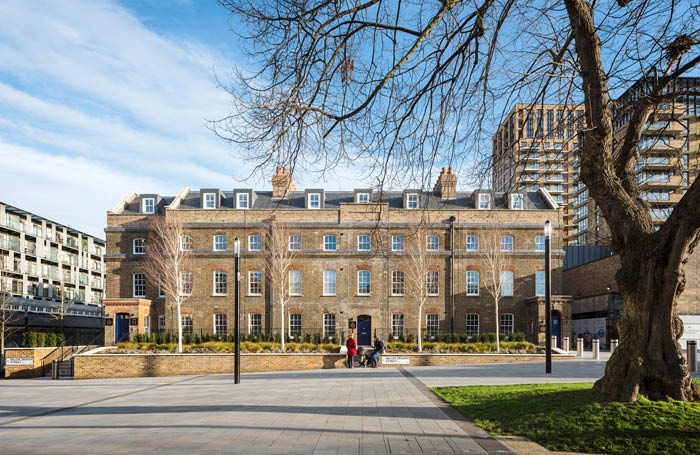
The Officers’ House in Woolwich breathes new life into a derelict and badly dilapidated existing listed building residential block (Block A) and twins it inventively with a completely new, offsite-manufactured, brick-clad block (Block B). The two sit happily side by side and are conjoined by a shared deck access structure in ‘the courtyard’, spanning the 6.5 m gap between the two buildings. This semi-private volume sets the scene for residents to mingle and to personalize their stoops, perhaps with potted plants.
The dramatic interconnecting deck access structure is asymmetrical, with bridges at different angles linking the apartments’ doors without steps despite the fact that the two buildings have different floor-to-ceiling heights. This sleight of hand has been achieved with gentle ramps. There is an attractive glazed lift at one end and a staircase at the other, creating a semi-enclosed space.
Block A features a new floor that sits well with the existing proportions of the listed building and facilitates an increase in the number of units. The interior of Block A has been preserved where possible and by temporarily storing fixtures and taking moulds , the cornices and skirting boards have been reproduced.
As well as the 15 units in Block A and 19 in Block B, the slope of the land allowed for the creation of a commercial space (and other facilities) on the lower-ground floor of Block B.
The apartments in both blocks are all dual aspect, resulting in delightfully airy interiors. Apartments in Block B also feature generous cantilevered balconies overlooking a beautifully landscaped new public space, which was also part of the project.
Because the Officers’ House project contributes to the urban development forming the main approach to Woolwich Arsenal CrossRail station, it required the architect to coordinate their design with that of the new station to exacting standards.
Dictated by Block A, the materials and detailing are robust. Block B’s new Flemish bond brickwork with dark headers is sympathetic and creates an interesting finished texture.
The project succeeds on many different levels: restoring a listed building to give it new life; the fast-track new modular building forming a strong backdrop to the new public square; and helping to define the urban connection to the new station.
Contract Value: £15,000,000
Internal area: 3,423 m²
Contractor: Berkeley Homes East Thames
Structural, Civic, MEP Engineers: Buro Happold
Fire Consultants: IFC
Landscape Architects: Gillespies / Philip Cave Associates
CDM: London Bridge Associates
Acoustic Engineers: Sol Acoustics
BREEAM and Energy Assessors: Hodkinson consultancy
Townscape and Heritage consultants: KM Heritage
Inclusive Design Consultants: Buro Happold
Specialist Modular Subcontractor: Forta Modular
