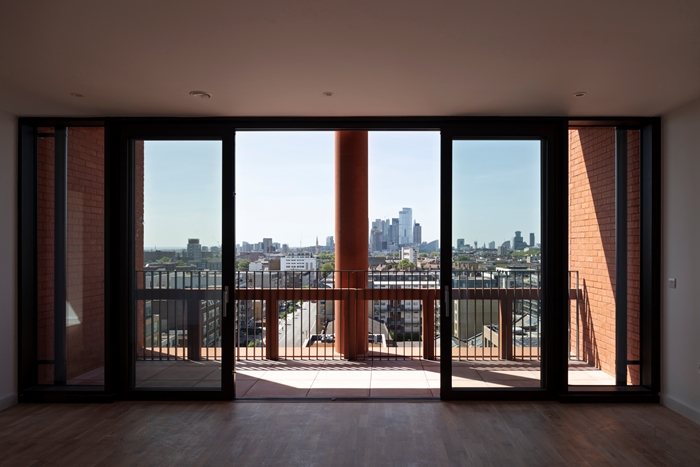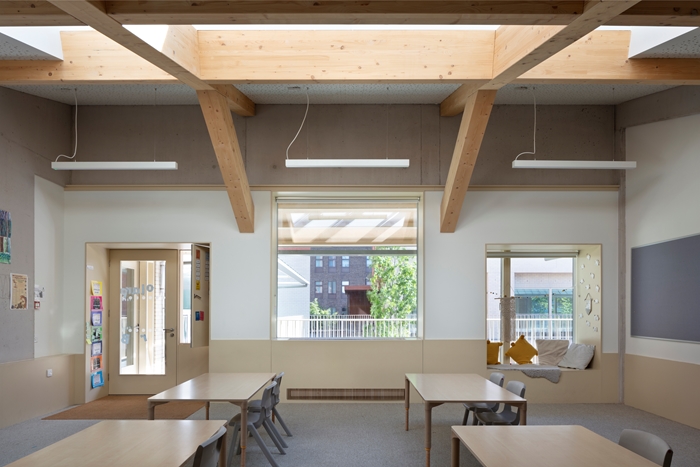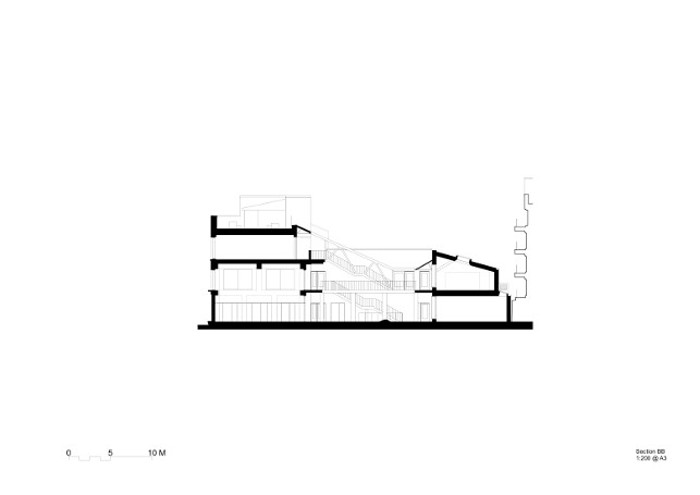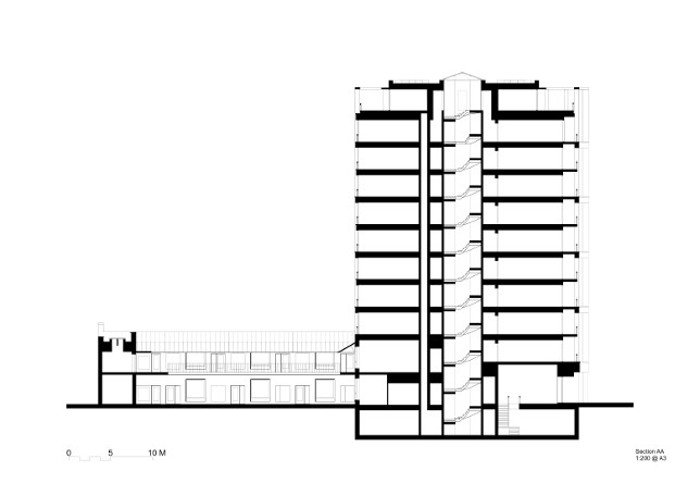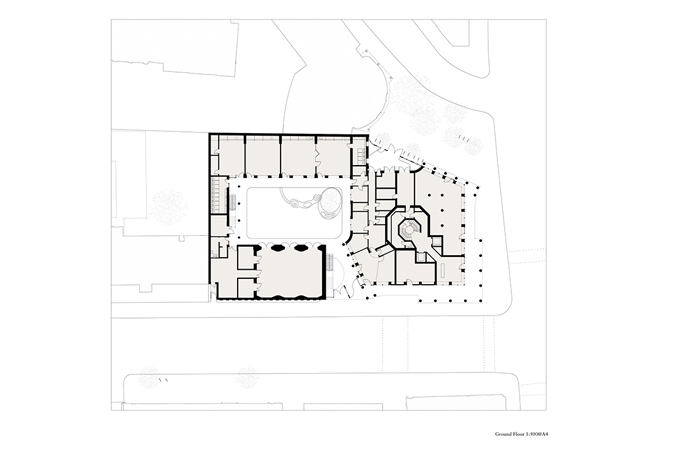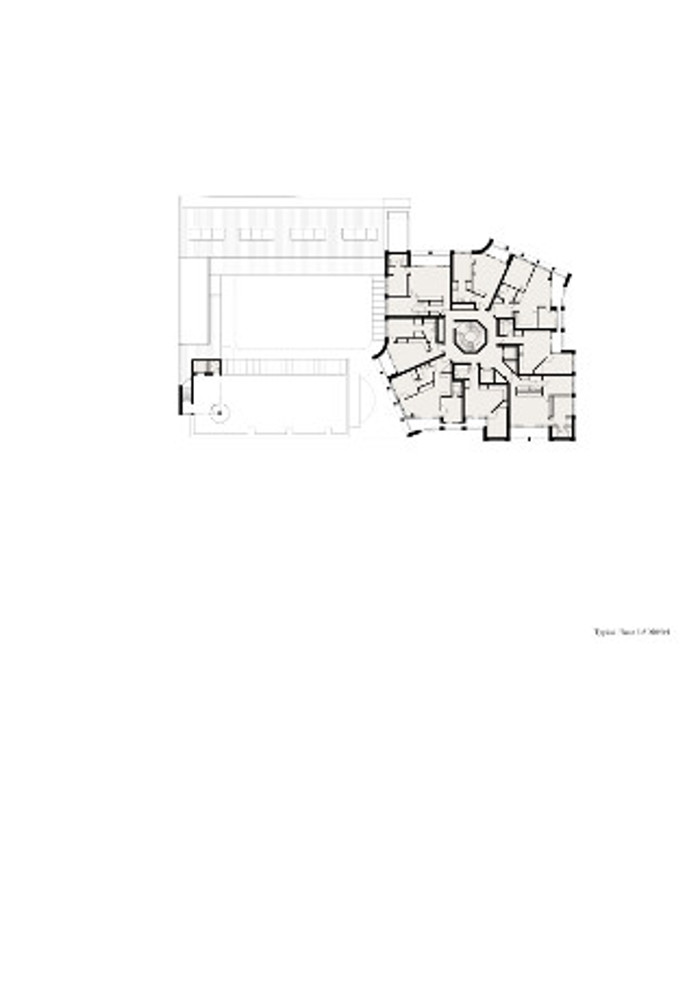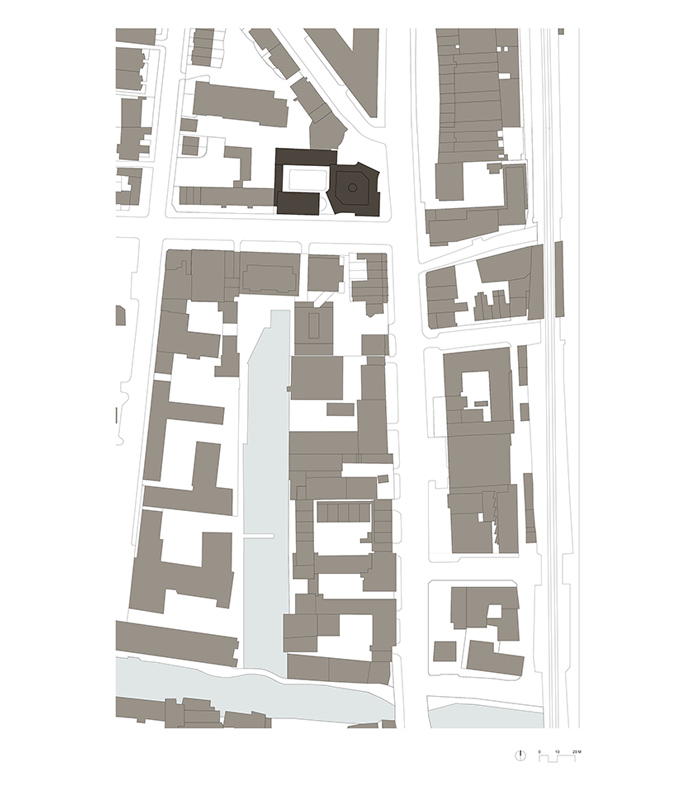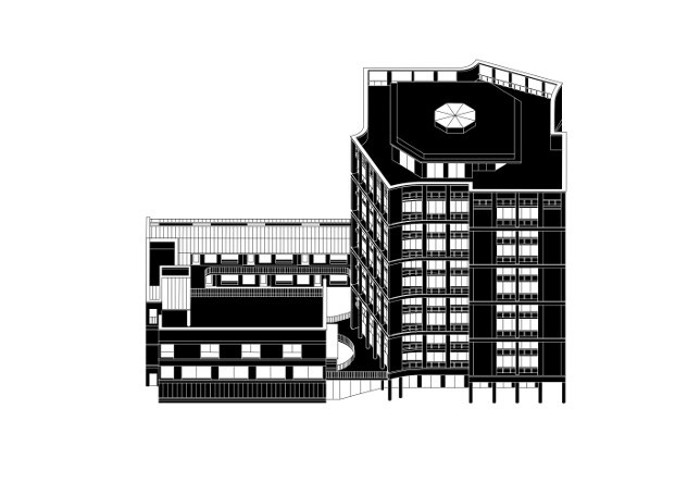Hackney New Primary School and 333 Kingsland Road
by Henley Halebrown
Client Thornsett Group Plc and The Benyon Estate
Awards RIBA London Award 2022, RIBA National Award 2022 (sponsored by Forterra), Neave Brown Award for Housing 2022, Stirling Prize shortlisted 2022
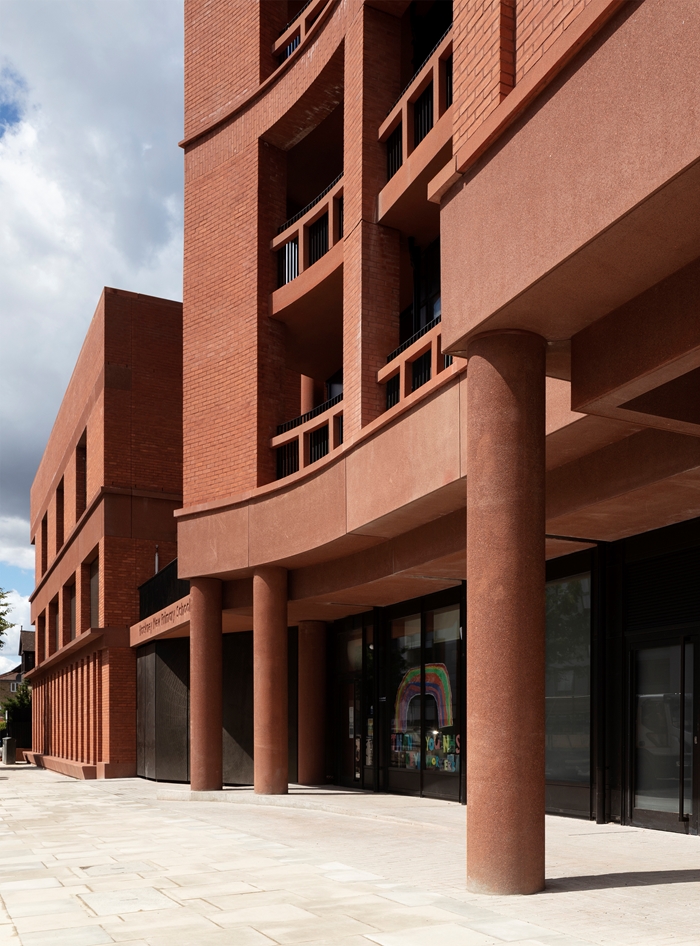
Neave Brown Award for Housing citation:
Sitting confidently in its neighbourhood, if architects want inspiration for the design of tall residential buildings, then this is how to do it well.
The 68 apartments and new primary school of this development contribute to the social infrastructure of the community. The homes provide a buffer to the school against the heavily trafficked environment of Kingsland Road, and its height, picked up in defiant Victorian orange brick and red cast granite, signals the civic status of the school in communion with the red brick neighbours of Metropolitan House to the north and St Leonards to the south.
The threshold between outside and in is a theme across both the school and flats. Oversized windows and balconies sit within the threshold of the façade, providing the residents of each home with direct experience of the seasons as soon as they enter their home. When inside the flats, their balcony space is held within the façade, giving the illusion of additional shelter from the main road.
The building design centres around energy efficiency and adaptability, ensuring the long term carbon assets remain useful to society, in much the same way Victorian warehouses have. The beautiful central core encourages residents to take the stairs and allows for future adaptability of the perimeter homes into workspace or hotel rooms.
The façades are designed to remove the legibility between bedrooms or living rooms, and the double height order of precast columns and the datum formed by the precast transoms add to the civic scale. The elevations belong to the precast elements, with the windows and balcony balustrade fading into the background.
This development responds to many constraints – the environment of the road, and the dual uses of the school and homes, which have the possibility of adapting to future uses. Thinking ahead to climate challenge targets and a life expectancy of over 100 years, the design response to the many challenges is extremely thoughtful and the quality of execution has a through-tone, from the bee loving fruit trees and plants of the roof garden to the arcade and public realm at street level, providing sheltered play for school children and waiting parents.
When Neave Brown accepted the RIBA Royal Gold Medal, he said "… we weren’t so much doing housing, as making part of the city" – the Hackney New Primary School and 333 Kingsland Road project does that.
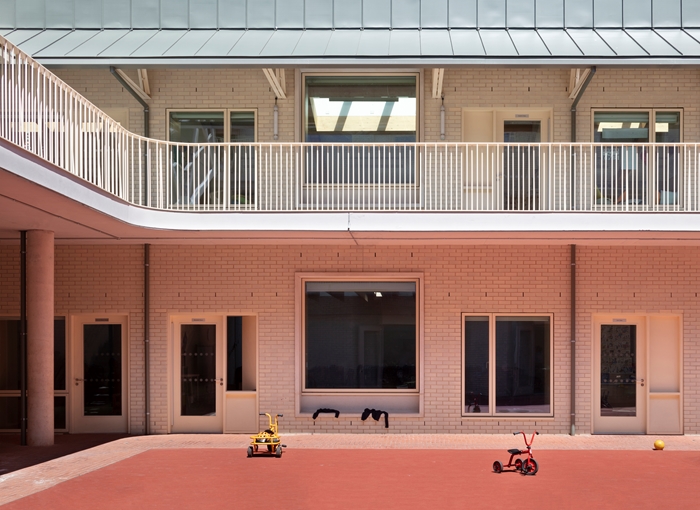
RIBA Awards jury citation:
Hackney New Primary School is an immense sculptural pink brute of a building, punctuating a busy junction on the Kingsland Road with a certain civic pride.
The project comprises a school enabled by a new housing block, both on a single, tight urban site. Its size clearly challenges educational and environmental norms, with the elimination of internal corridors forming an inner world of a closely-knit courtyard and classrooms. It is clear the architects have had to be inventive to deliver the required light and ventilation on this restricted school site and the courtyard is very much the heart of the school in the same way the hall was in the Victorian board school. Everything happens within this central space.
The grateful residents of the apartment building appear to be thoroughly enjoying the penthouse qualities of their temporary homes, the wide vistas across East London, and the very generous outside spaces sheltered by the robust, uncomplicated concrete logia structure that defines the building’s external appearance. These current residents are maximising the meanwhile benefit of living in the building while another development gets underway nearby.
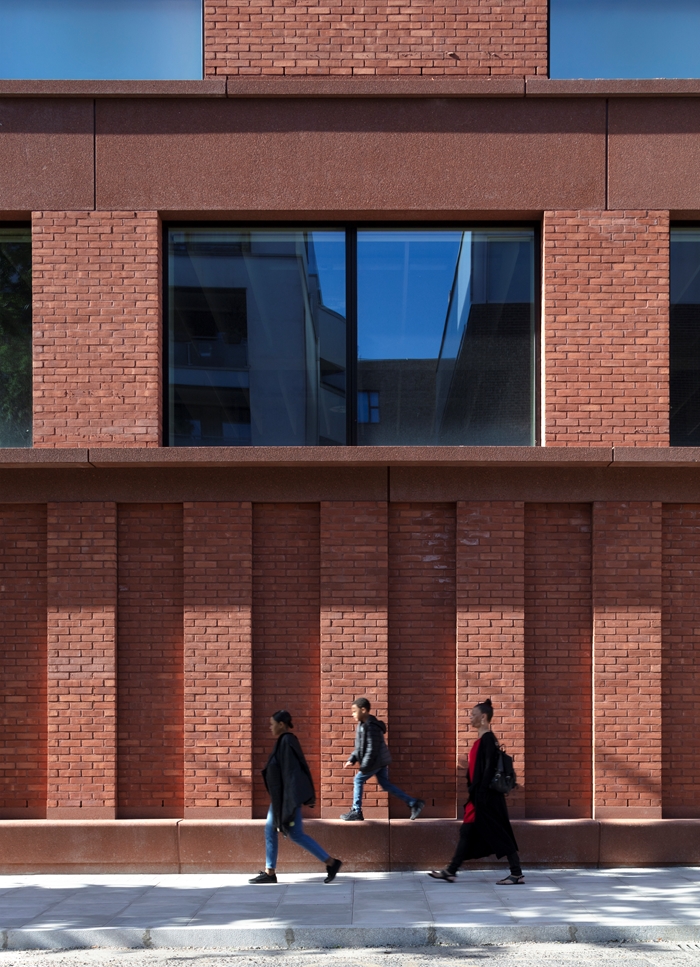
The ten storeys are served by a central octagonal oculus staircase, a visual treat for those with a head for heights. When viewed from the tenth floor or basement, the impact is mesmerising, like a wormhole to another dimension. One hopes that it is enticing enough to tempt residents away from the lift on a day-to-day basis.
Equally of note is the façade, of delightful high-quality, with a solid street presence. The apartment building touches the pavement in a well-mannered way, with a welcoming colonnade giving space back to the public realm and a sense of place to the shop unit fronts.
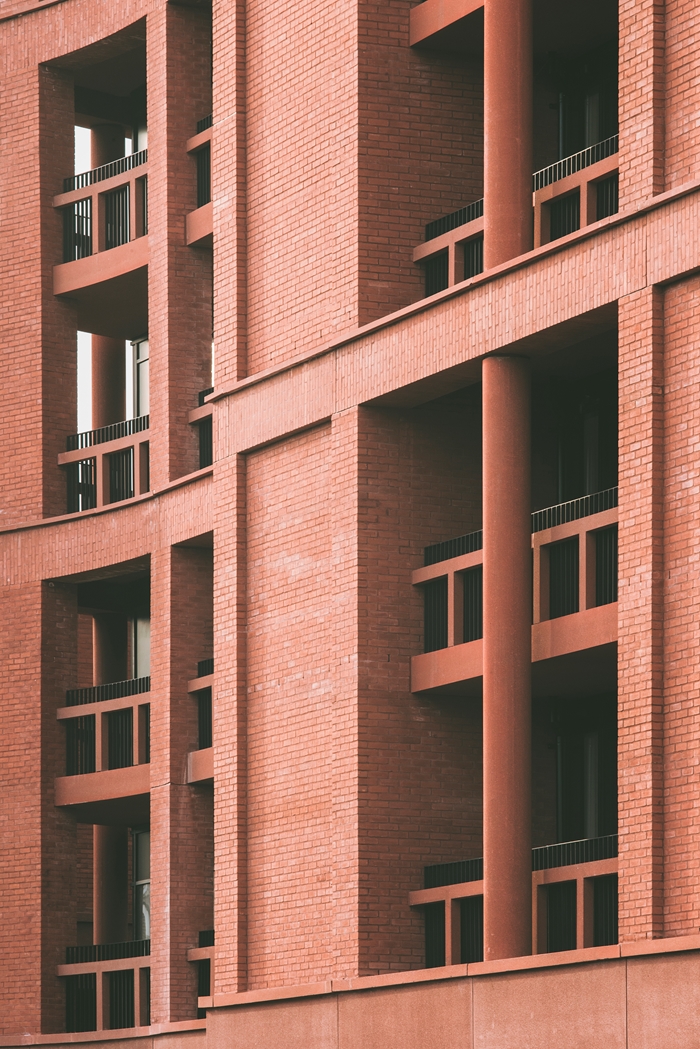
Likewise, the long precast concrete bench backing onto the simply articulated blind façade of the school hall has been thoughtfully provided for waiting parents beside the school gates.
Overall, these elements make this a conceptually rigorous and notable architectural response.
Internal area: 8,500.00 m²
Contractor: Thornsett Structures
Structural Engineers: Techniker
Environmental / M&E Engineers: Elementa
Landscape Architects: Tyler Grange
Planting: Jennifer Benyon Design
Artist: Paul Morrison
Planning Consultant: CMA Planning
Principal Designer: Potter Raper
Approved Inspector: MLM
Fire Consultant: BWC Fire
Acoustic Engineers: Pace Consult
Transport Consultant: Phil Jones Associates
