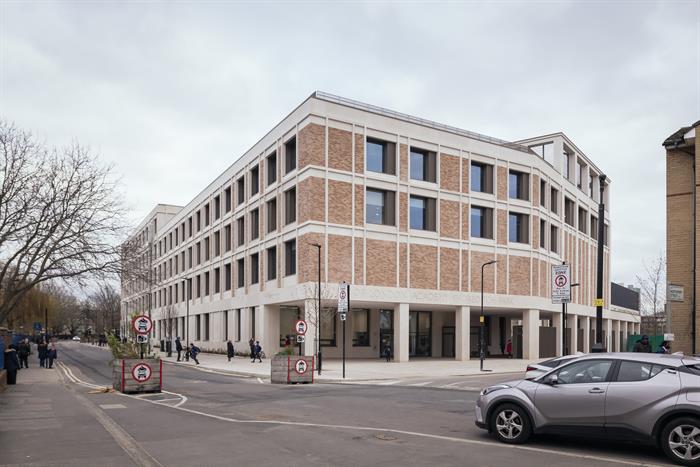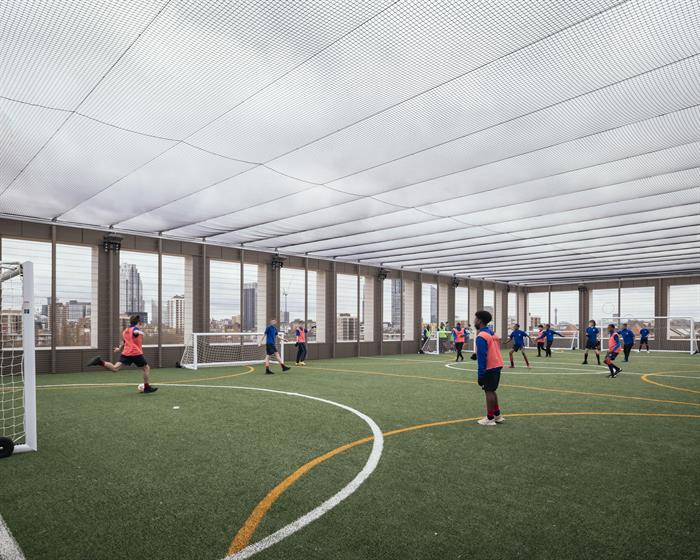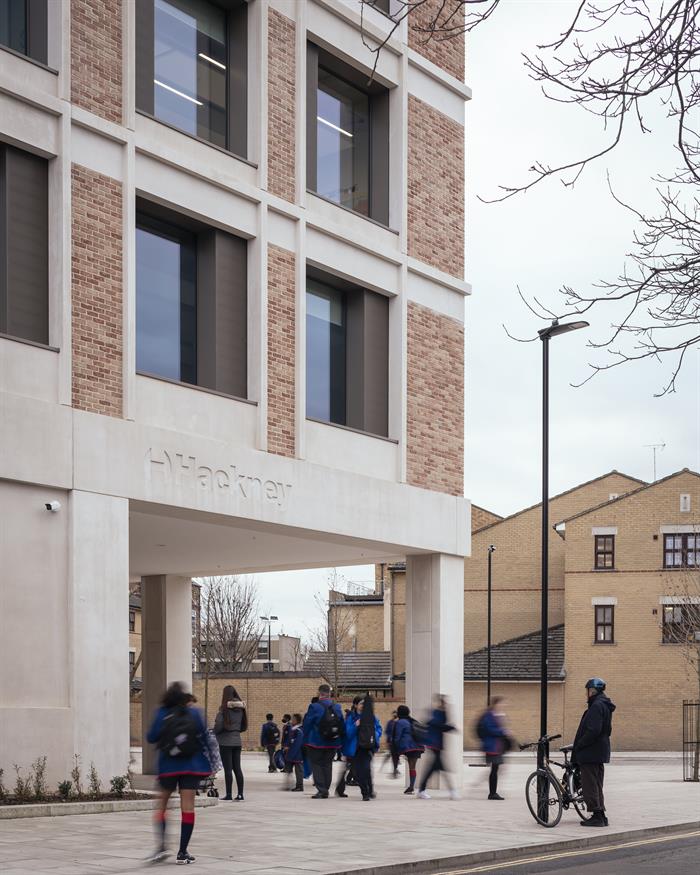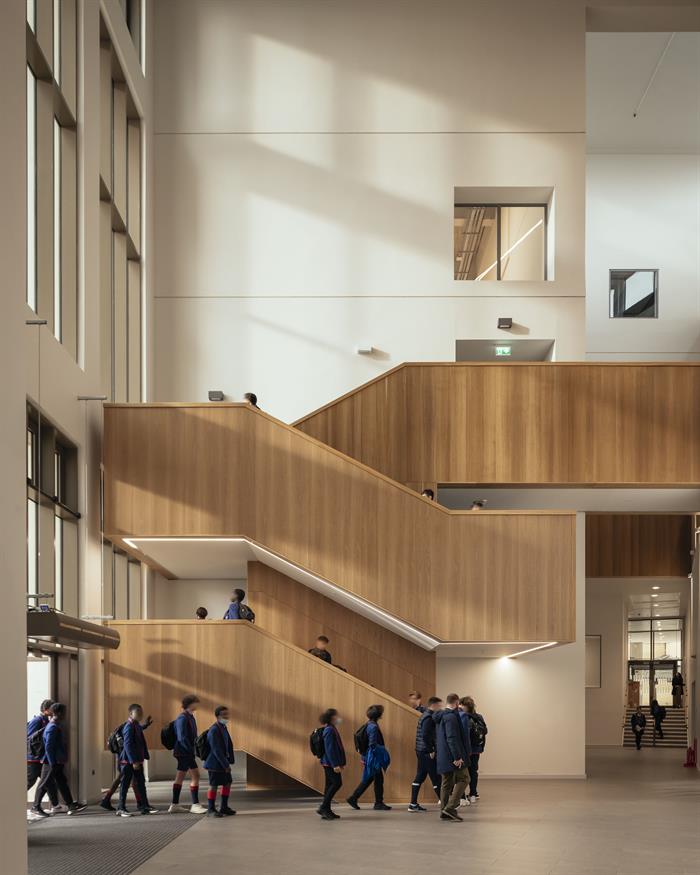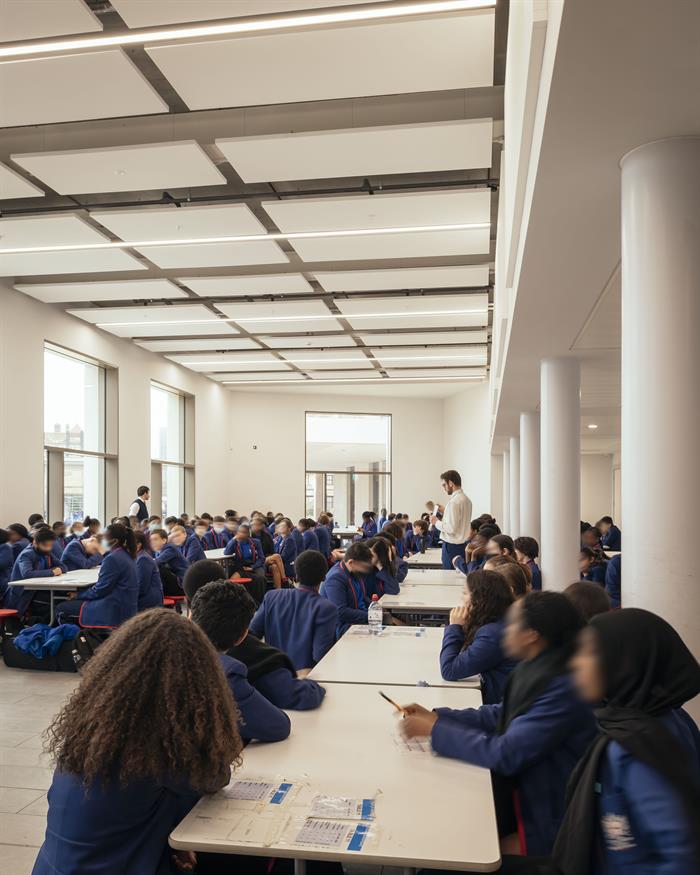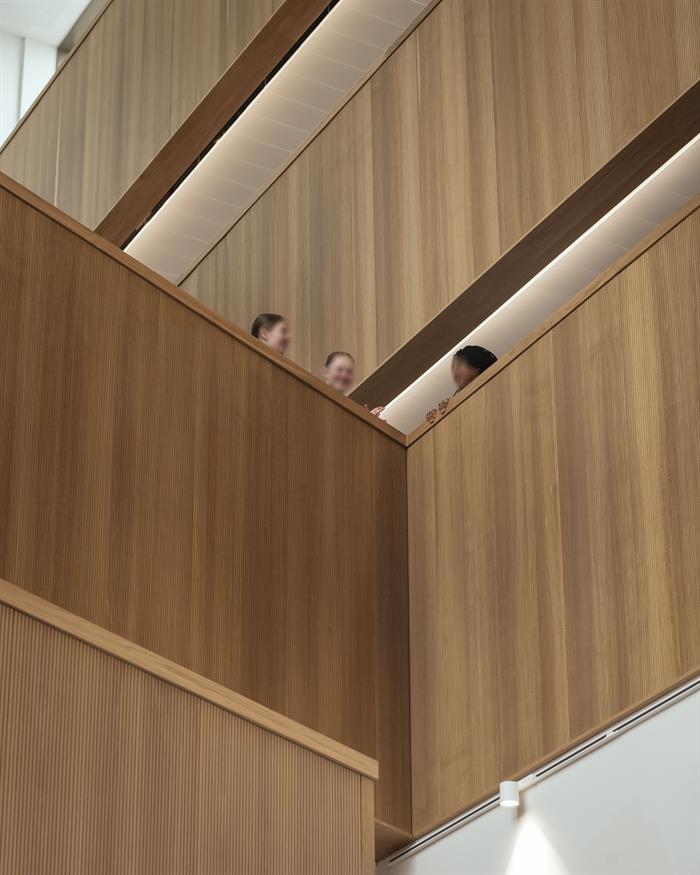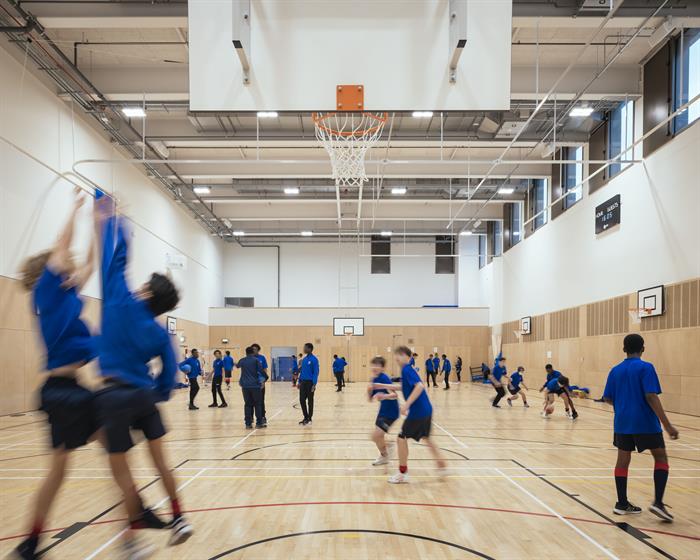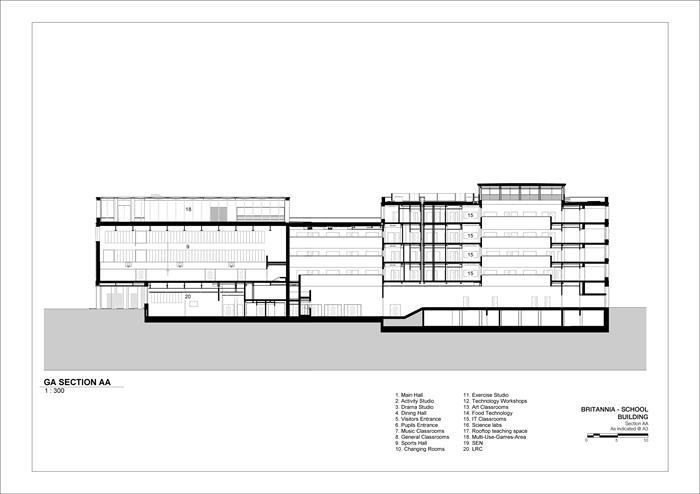City of London Academy Shoreditch Park
by Feilden Clegg Bradley Studios
Client Hackney Schools for the Future Ltd
Award RIBA London Award 2023
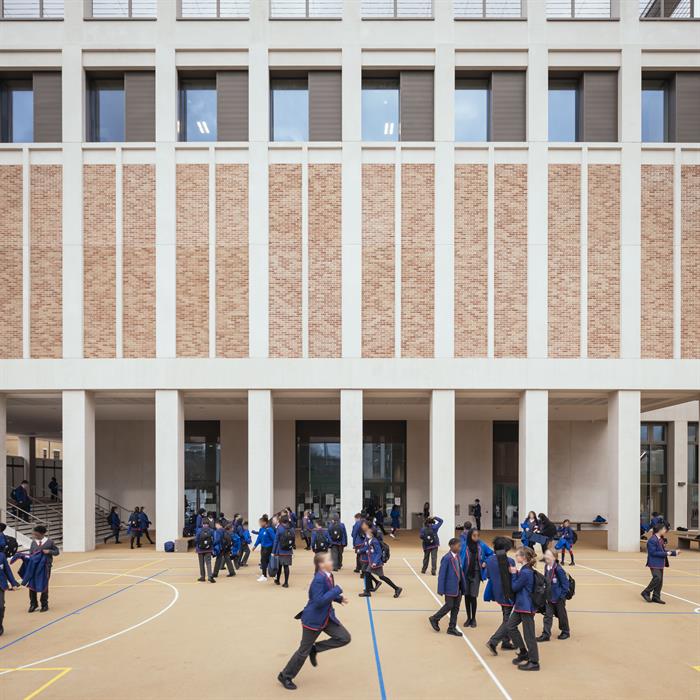
Designed by Feilden Clegg Bradley Studios, this new academy is a key element of a Hackney masterplan project started in 2017. Located at the heart of a dense residential area in the throes of regeneration and expansion, the new four-to five-storey-tall school sits on the edge of the popular Shoreditch Park, directly opposite the new Britannia Leisure Centre. Despite being surrounded by greenery, this is in every way an urban school on a tight site.
Read the full citation from the RIBA Awards Jury on RIBA Journal.
Contractor Morgan Sindall (Construction London & Home Counties)
Structural Engineer Buro Happold
Environmental / M&E Engineer Buro Happold
Planning Consultant Tibbalds
Landscape Architect Churchman Thornhill Finch Landscape Architects
CDRM Services CDM Advisor
Acoustic Consultant Max Fordham
Façade Engineer Wintech
FF&E Consultant REDS10
EIA Coordinator Trium
Transport Consultant WSP
Waste Consultant WSP
Access Consultant Buro Happold
Cost Consultant Arcadis
Internal area 6870 m2 (net) 11800 m2 (gross)
