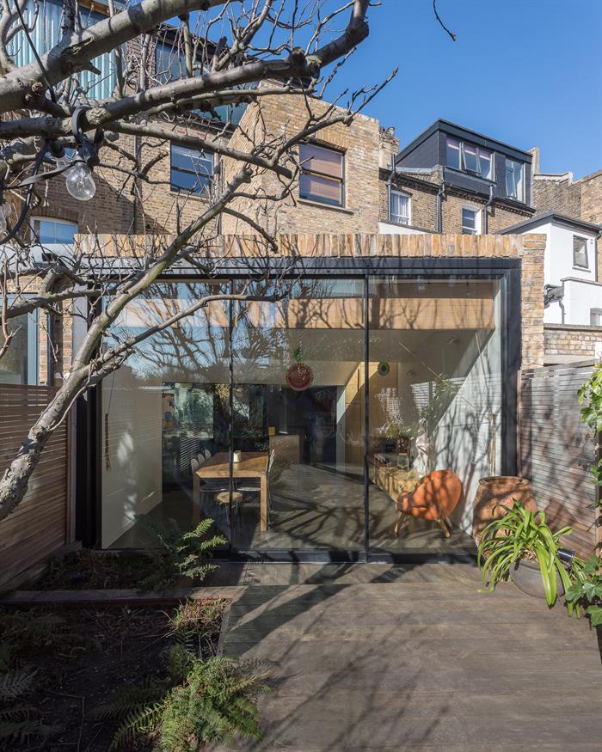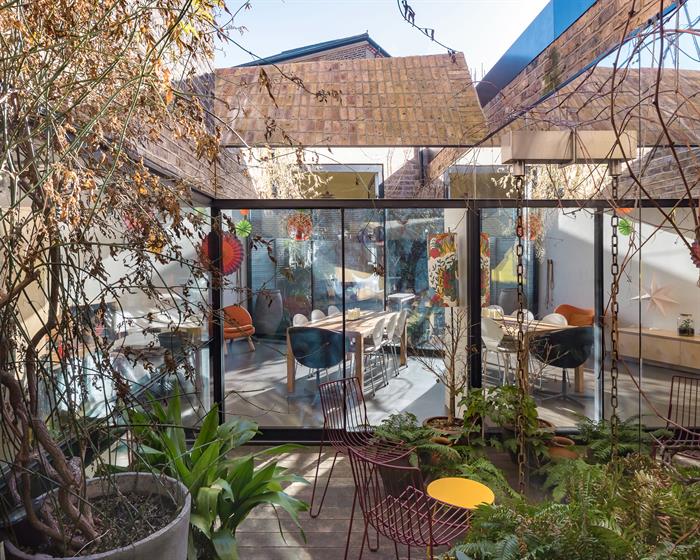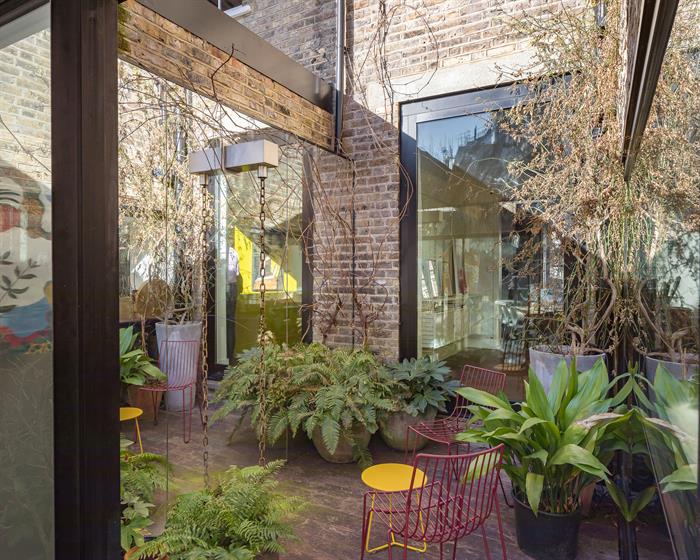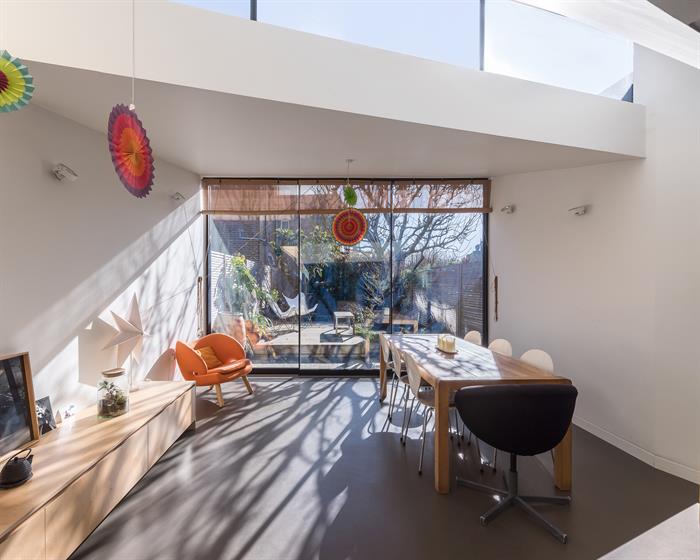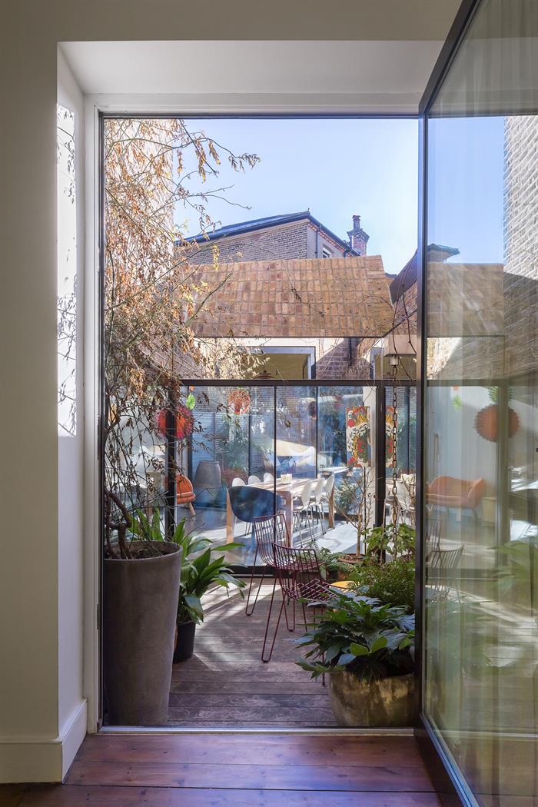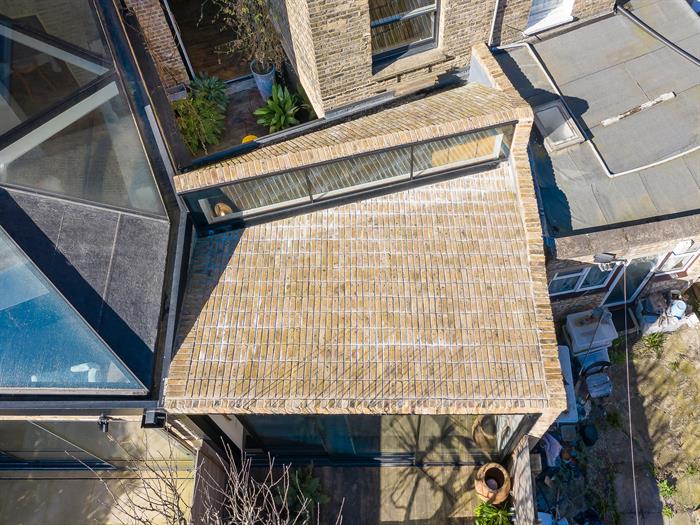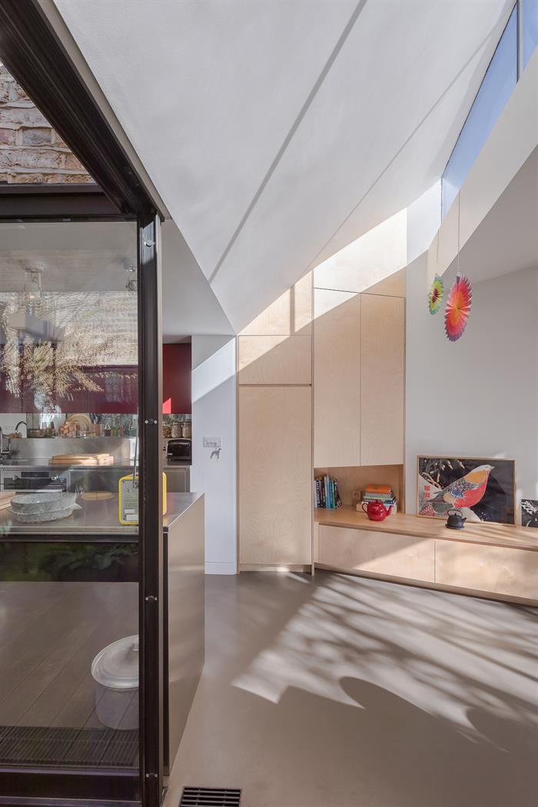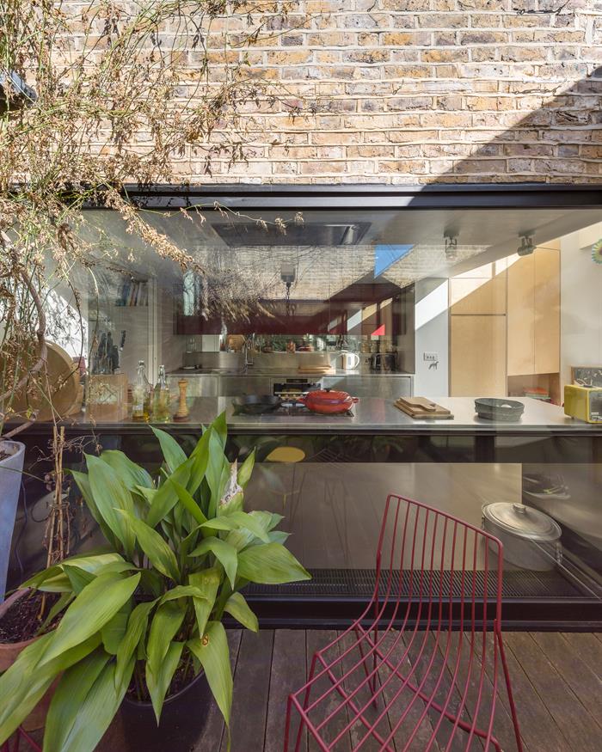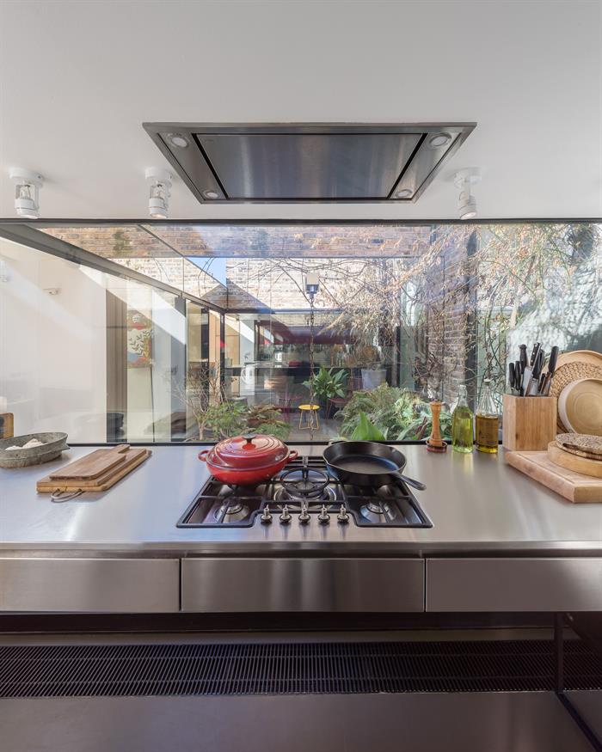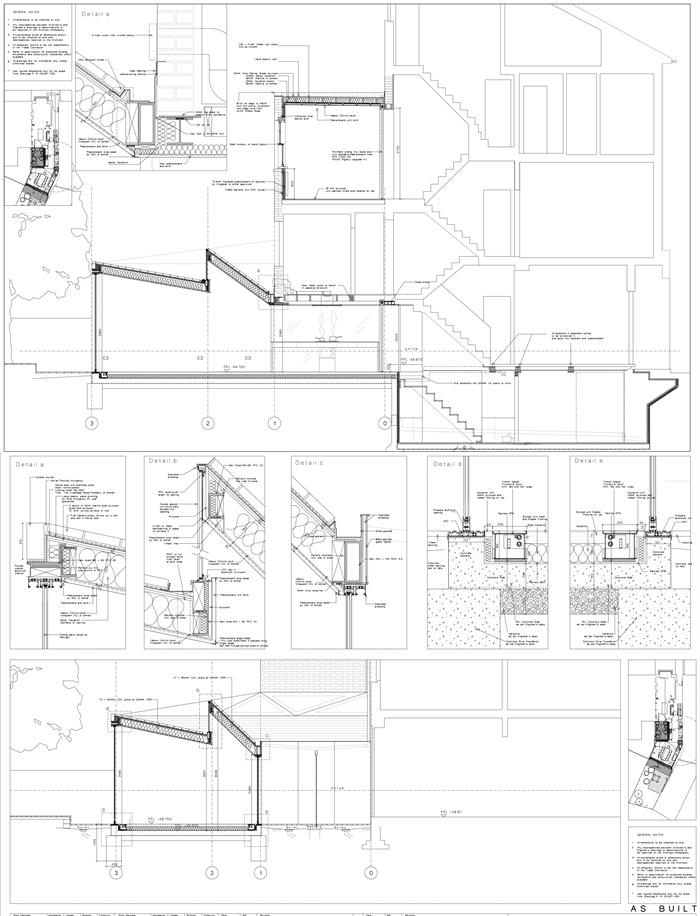The Secret Garden
by Sanei Hopkins Architects
Client Private
Award RIBA London Award 2023
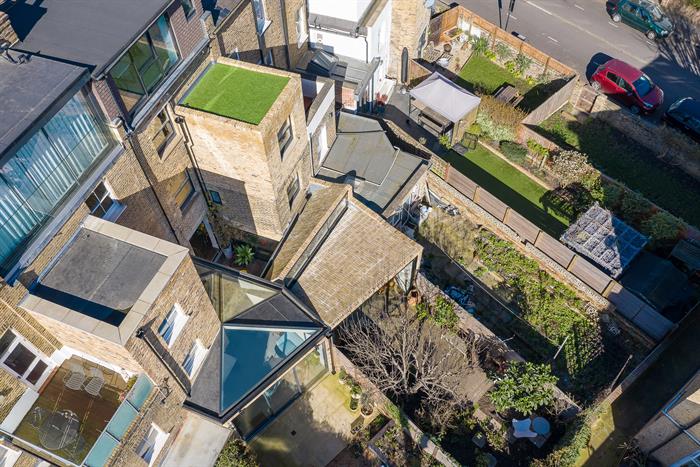
The Secret Garden, totalling just under 40sqm, extends from a traditional Victorian house in Highbury. The project by Sanei Hopkins Architects is a careful assemblage of different components, an interesting Rubik’s Cube of parts that all contribute to an intriguing whole. A miniature courtyard packed with planting contrasts with a minimal and yet extremely stylish stainless-steel galley kitchen, which also acts as the circulation space leading to the final arrival point: a splayed garden/dining room spanning the width of the site and opening out onto a larger family garden.
Read the full citation from the RIBA Award Jury on RIBA Journal.
Structural Engineer Fordham Consulting Ltd
Environmental / M&E Engineer John Slater & Haward
Quantity Surveyor / Cost Consultant P11 Consultants
Contractor Ebco Build Limited
Internal area 70 m2 (gross)
