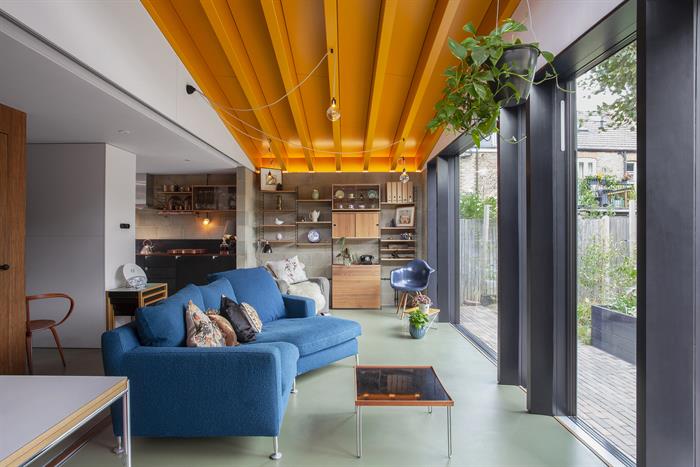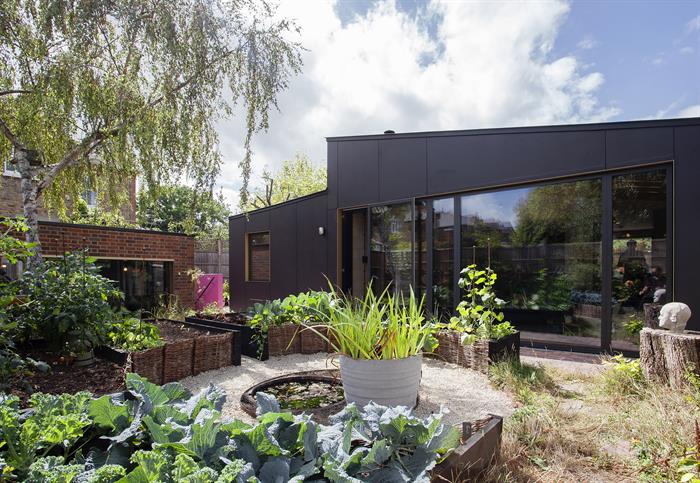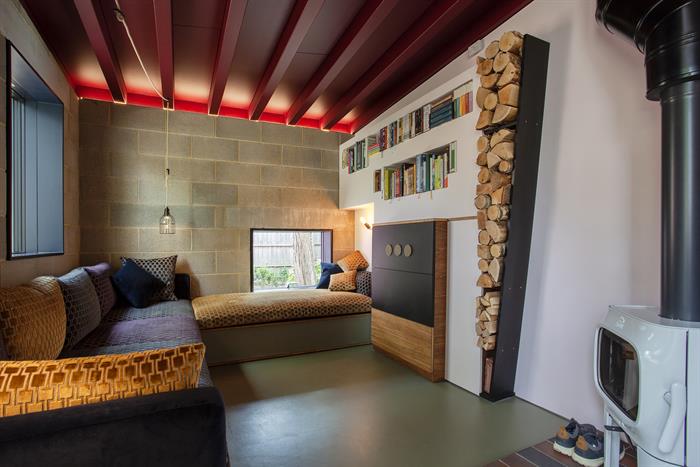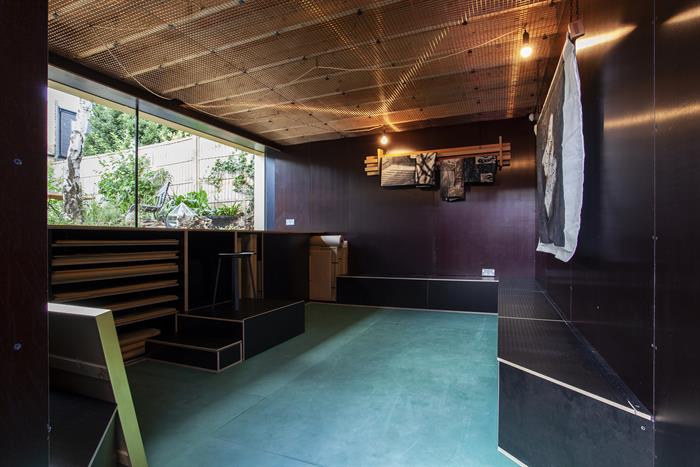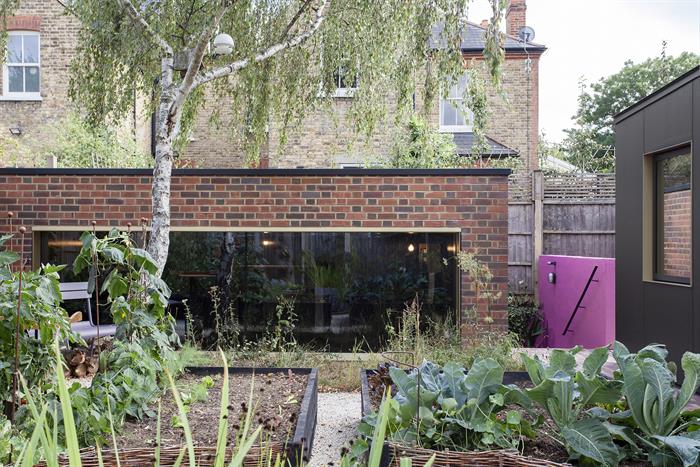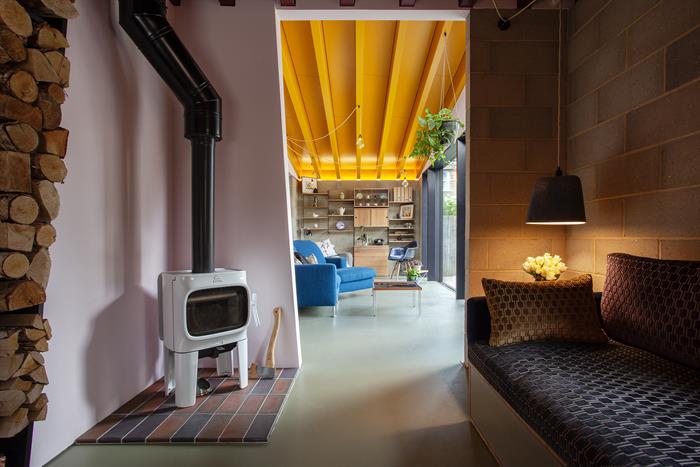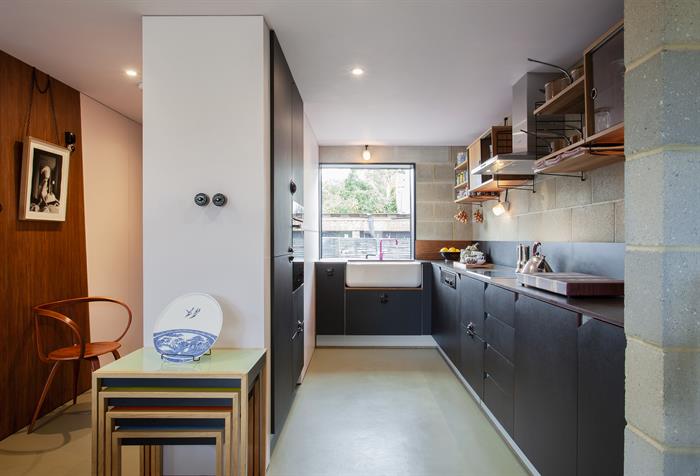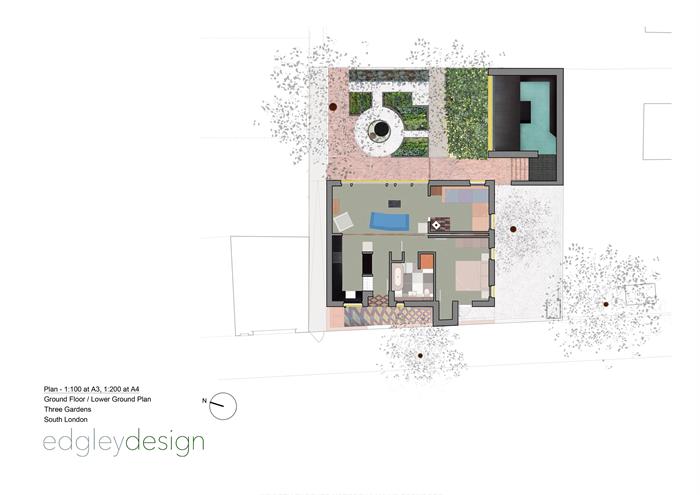Three Gardens
by Edgley Design
Client Private
Award RIBA London Award 2023
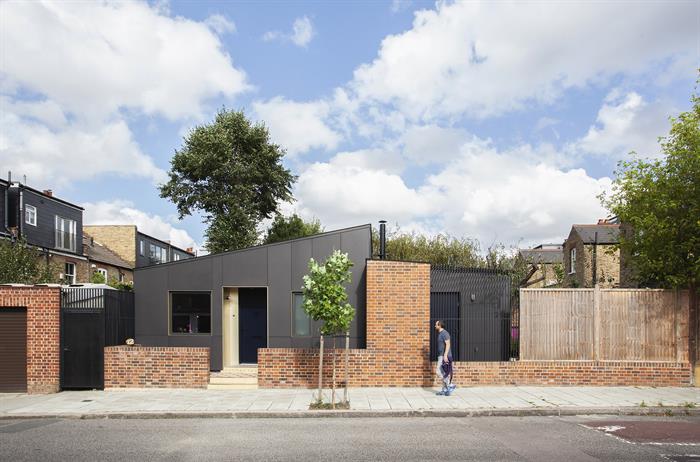
On a brownfield site formerly occupied by dilapidated garages, the rich yet compact 82sqm single-bedroom house and artists’ studio were designed to frame and also provide views out to the plot’s three distinct garden spaces. The building’s single-storey presence on the street is a skilful game of architectural languages – a blend of brick garden wall and lightweight garden shed set around a playful slither of defensible space found in Victorian terraces. This enables it to be both distinctive and contextual, the front of a building and simultaneously the side street of an urban block.
Read the full citation from the RIBA Awards Jury on RIBA Journal.
Contractor Origami Frog
Structural Engineer Morph Structures
Interior Curation, Design and Fit Out Kati and Nigel Massey
Bespoke Tile Artist Robert Dawson
Approved Inspector BBS Building Control Ltd
CDM Consultant Goddard Consulting
Internal gross area 85 m2
