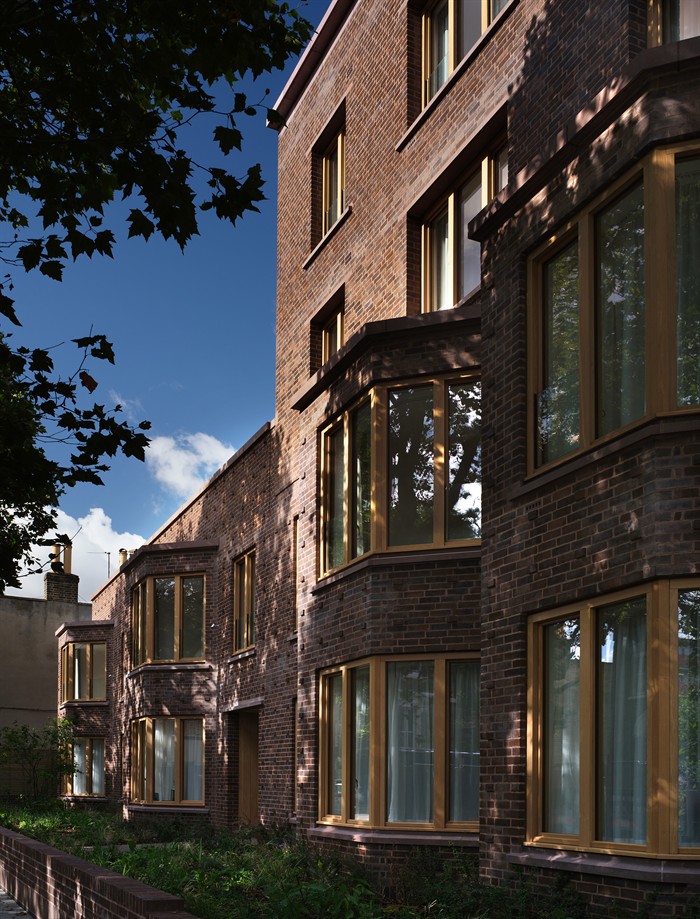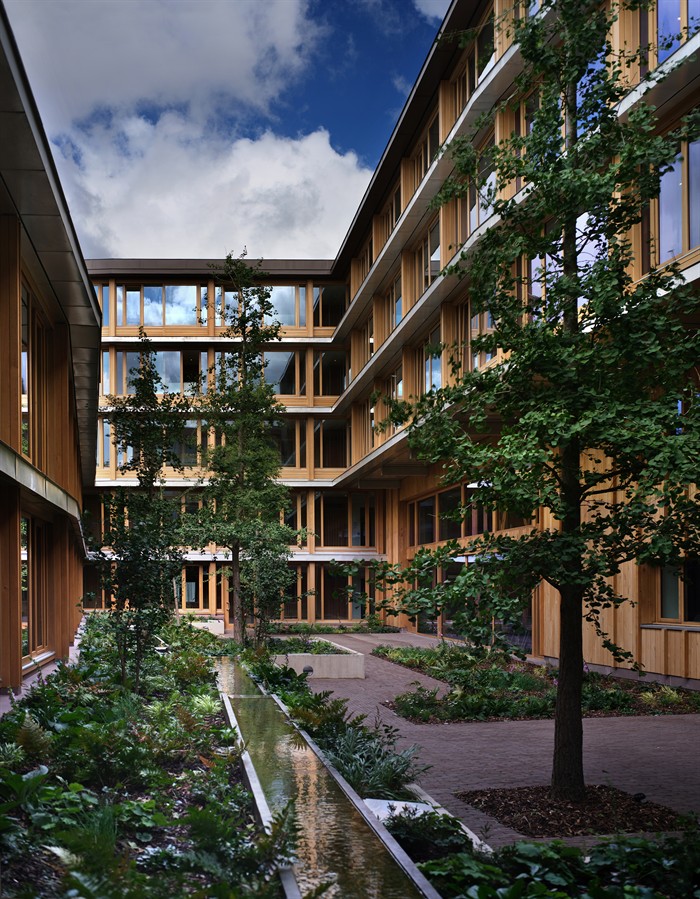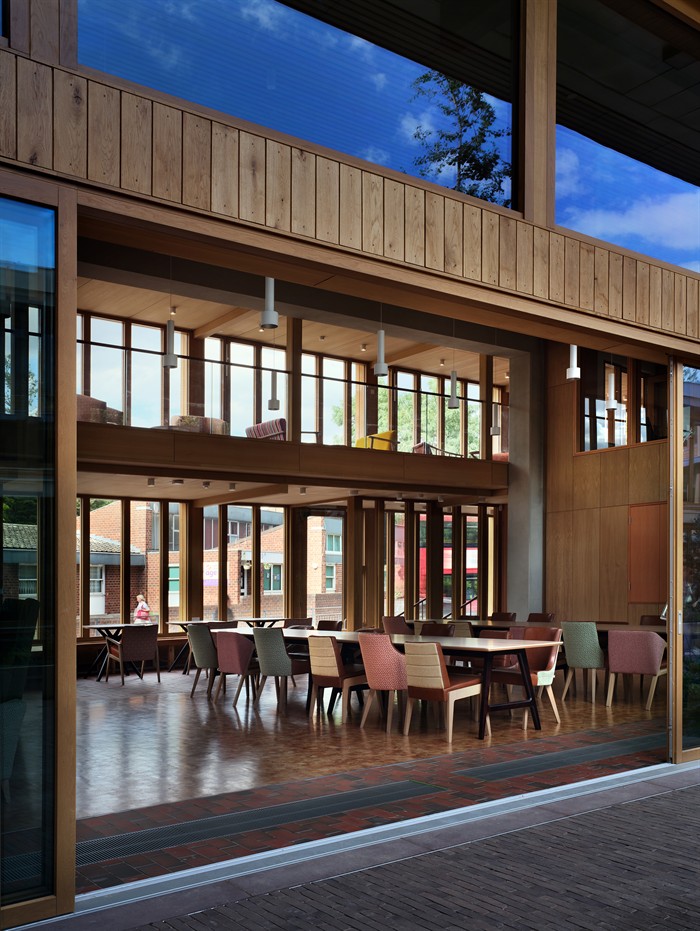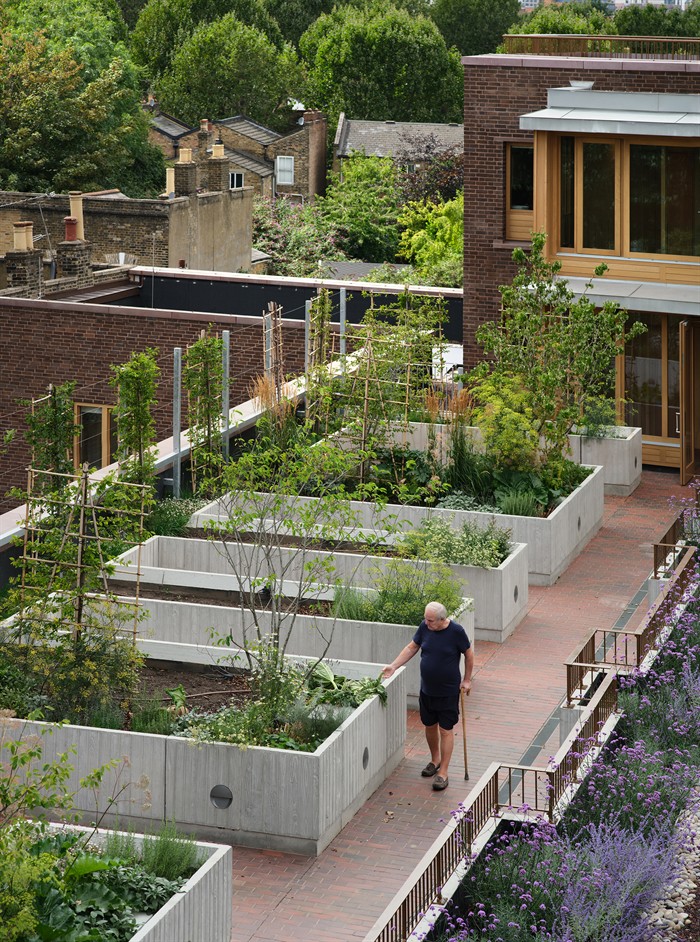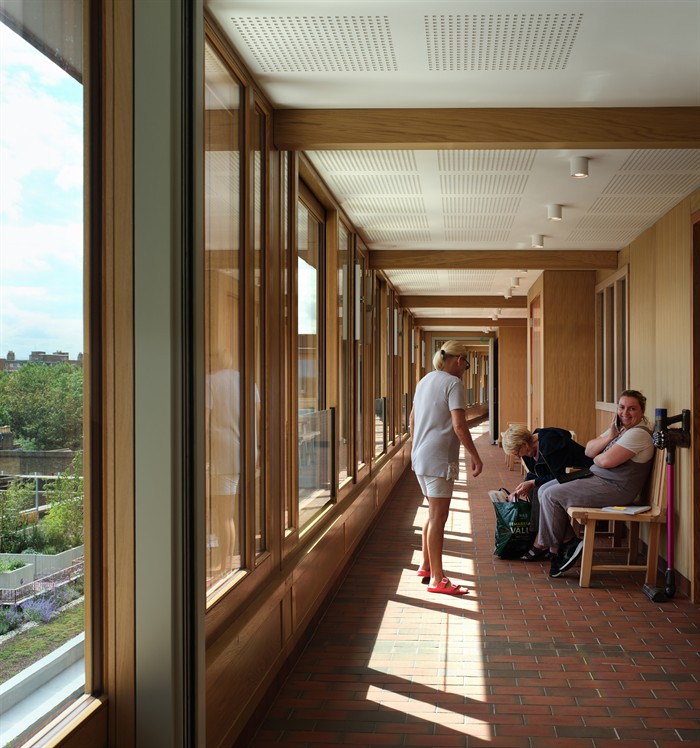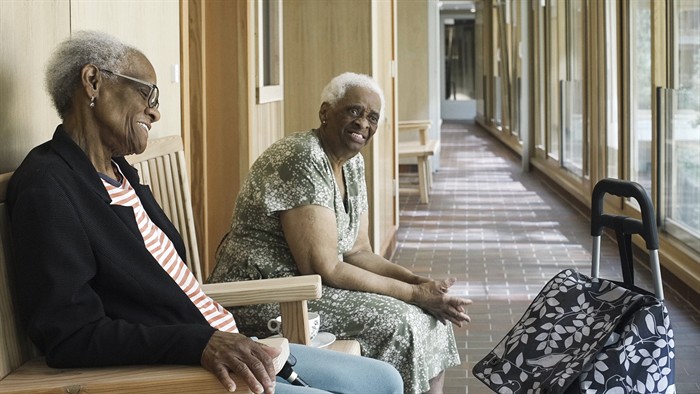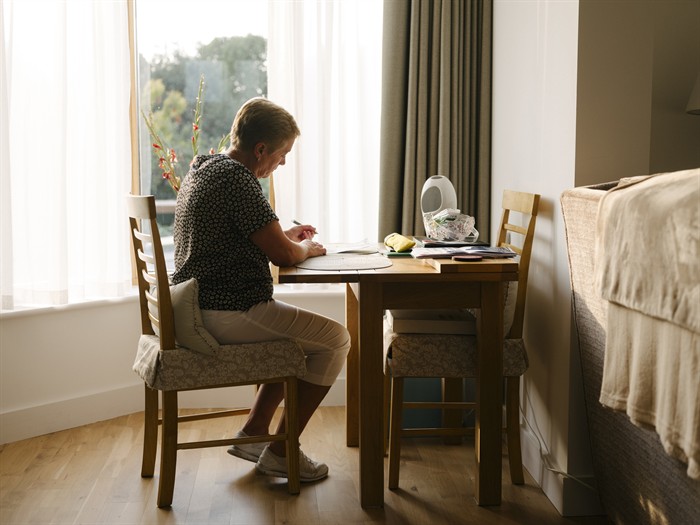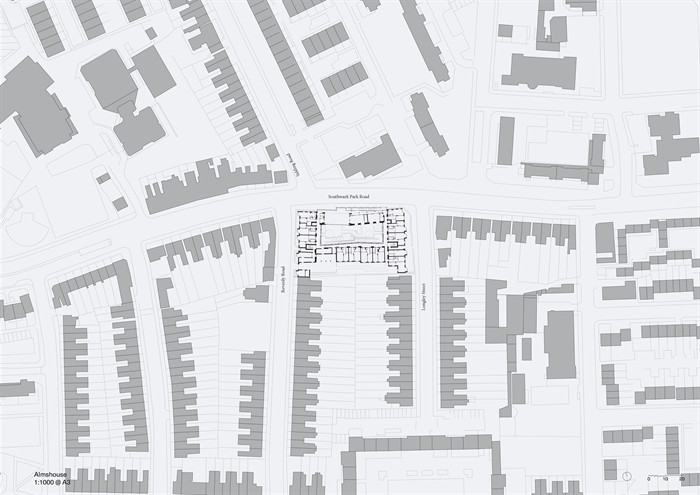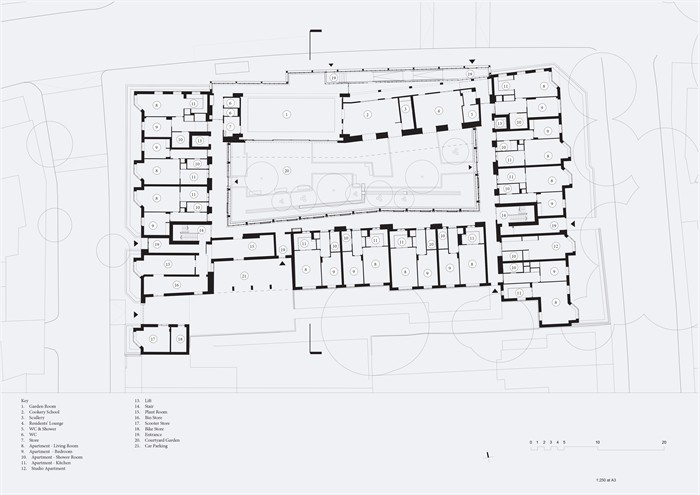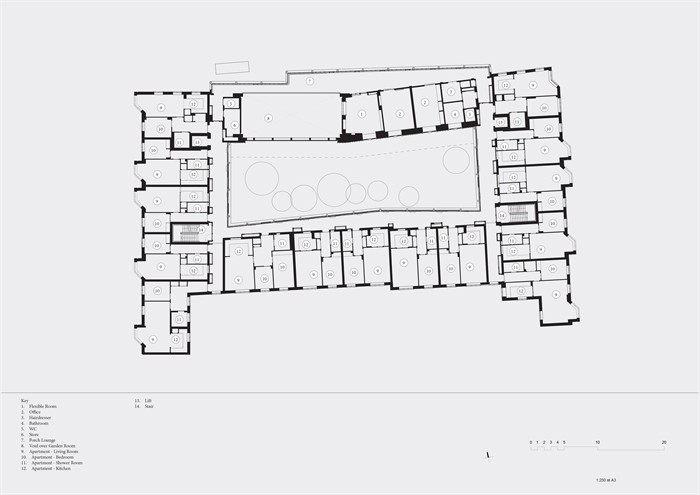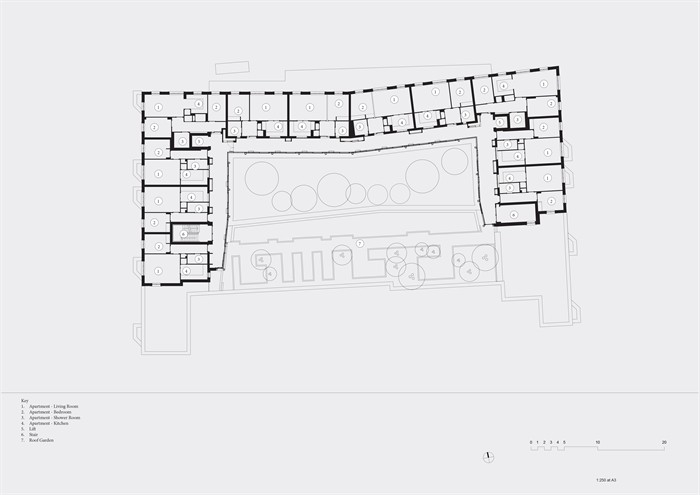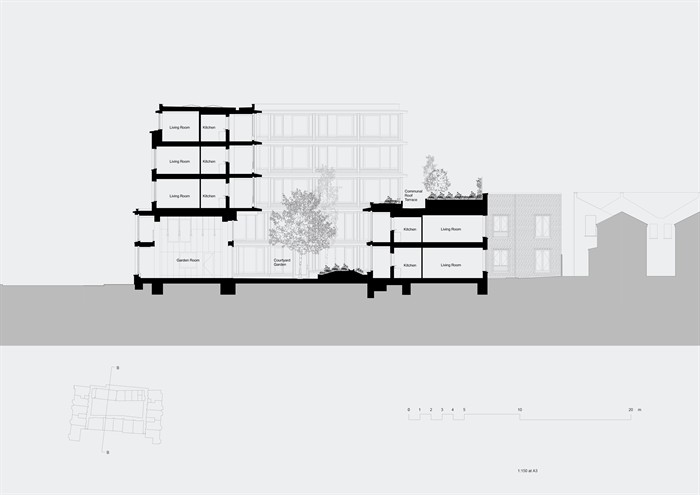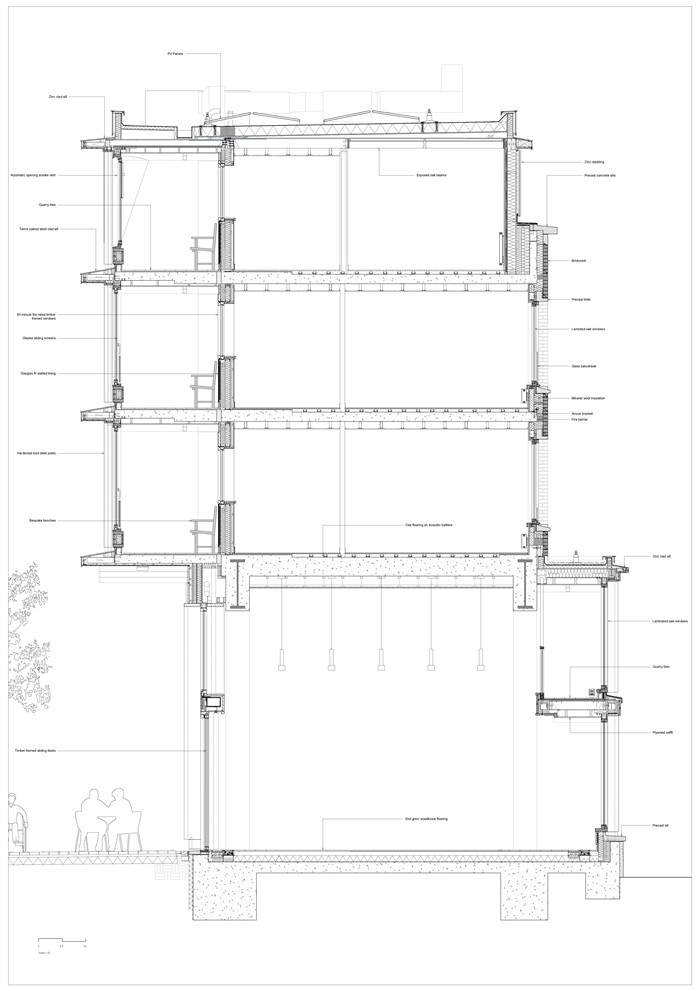Appleby Blue Almshouse
by Witherford Watson Mann Architects
Client United St Saviour’s Charity
Award RIBA London Award 2025 and RIBA National Award 2025 and shortlisted for the Neave Brown Award for Housing 2025 (sponsored by VMZinc), and shortlisted for RIBA Client of the Year 2025 (sponsored by Ibstock), and the Stirling Prize 2025 (sponsored by Autodesk).
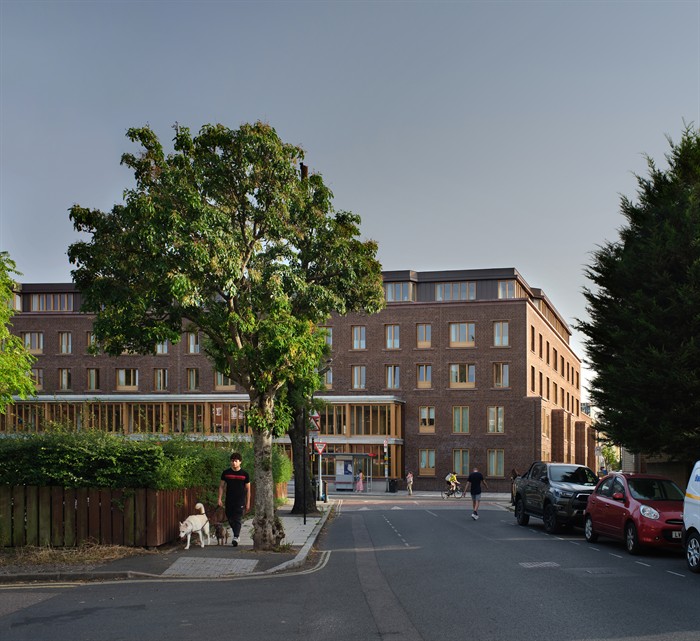
The award winner tells us: "In Bermondsey, United St Saviour’s Charity (UStSC), a Southwark-based charity of almost 500 years, set out the ambition to re-interpret the traditional almshouse, offering high-quality social collective housing for older people. The new almshouse, Appleby Blue, provides 59 apartments and shared facilities. It is the result of an innovative development partnership between Southwark Council, the developer JTRE London and UStSC.
The site was originally council-owned, occupied by a disused care home. The private developer purchased it and largely funded the construction of the social housing, as the off-site affordable provision for a large residential development in Bankside. UStSC contributed to the construction cost and will operate the almshouse in perpetuity, with rents capped at social housing levels. Witherford Watson Mann’s role as architects meant not just designing a building but collaborating to imagine a community within the city, an ‘almshouse for the 21st century’."
The jury says: " The architects were aware that one of the biggest challenges of growing older is increased isolation. The design attempts to remedy this by creating spaces that encourage chance meetings, places to chat with friends or sit together with a glass of wine and watch the world go by. The bulk, massing and materiality of the building offer a contemporary but appropriate response to the context."
Read the full citation from the RIBA Awards Jury on RIBA Journal
Contractor JTRE London
Structural engineer Price and Myers
Structural engineer Pringuer James Consulting Engineers
Environmental/M&E engineer Skelly and Couch
Environmental/M&E engineer AWA Consultants
Fire consultant The Fire Surgery
Principal designer Bespoke Safety Solutions
Planning consultant DP9
Quantity surveyor/cost consultant Thompson Cole
Landscape architect Grant Associates
Social historian Ken Warpole
Facade consultant Ramboll
Facade consultant XCO2
Acoustic consultant Hann Tucker
Gross internal area 5,800m²
