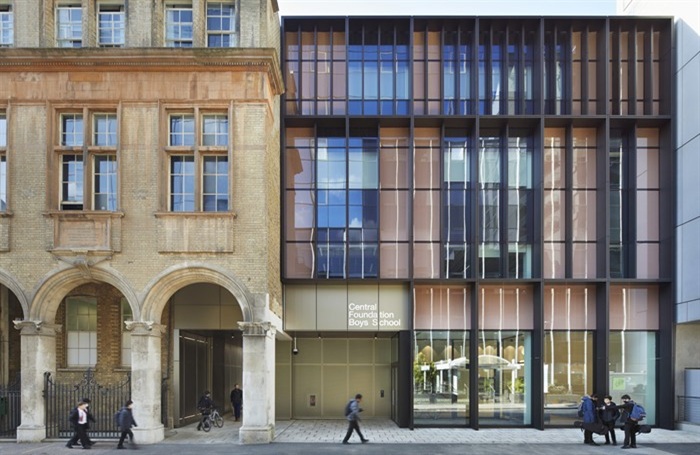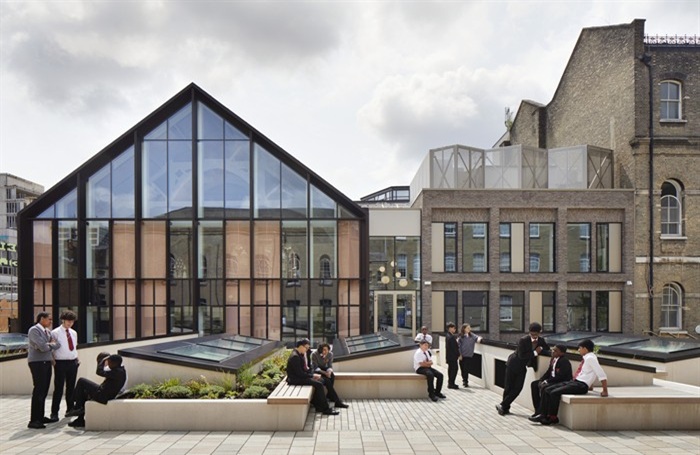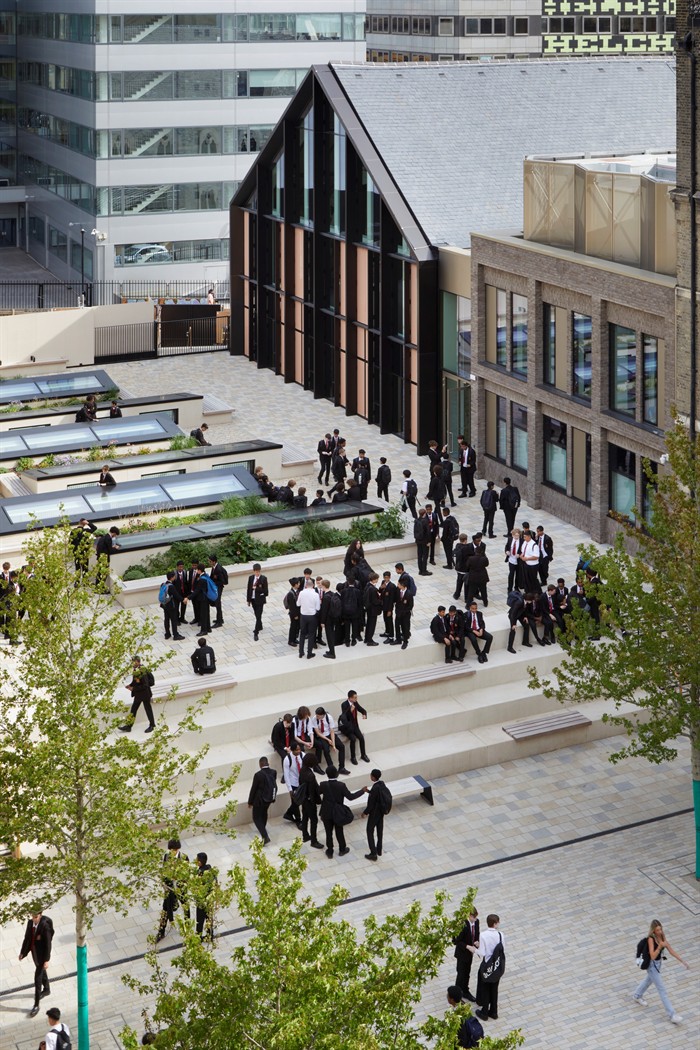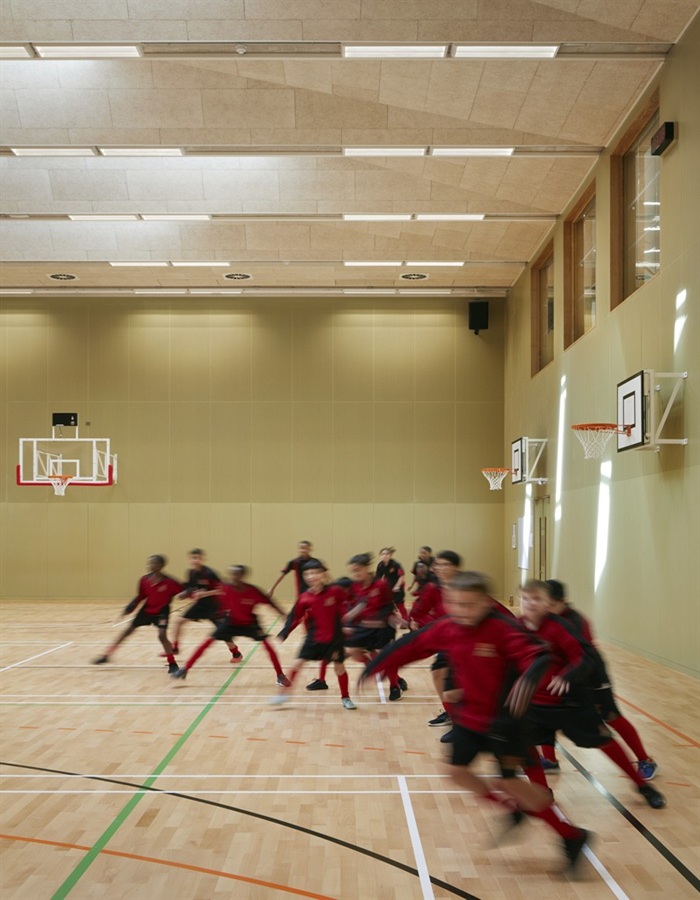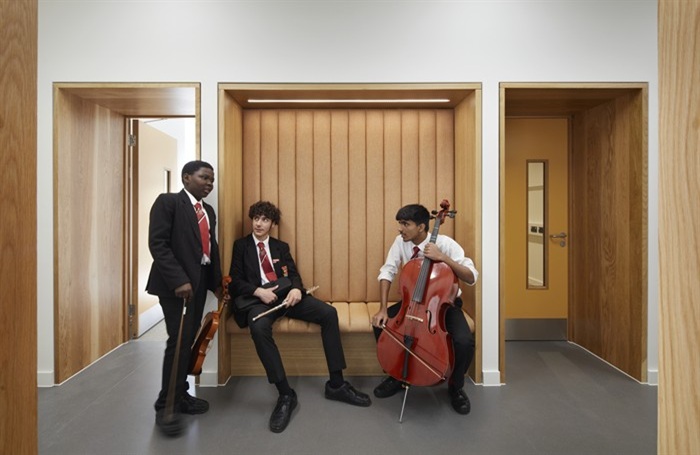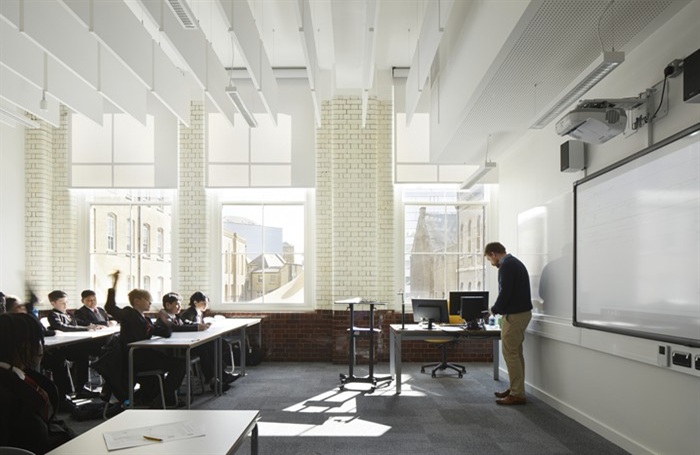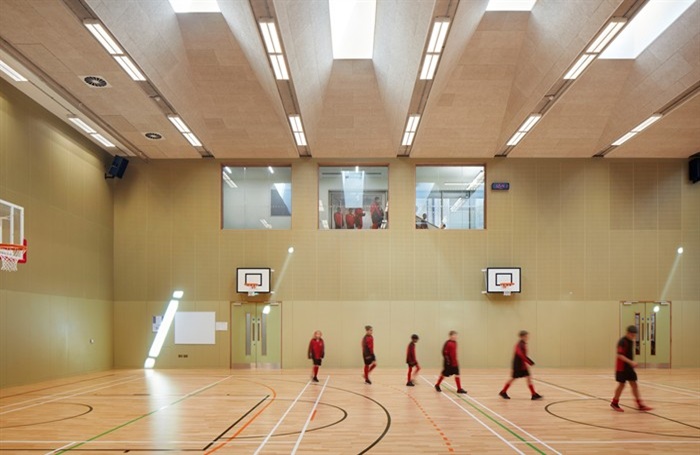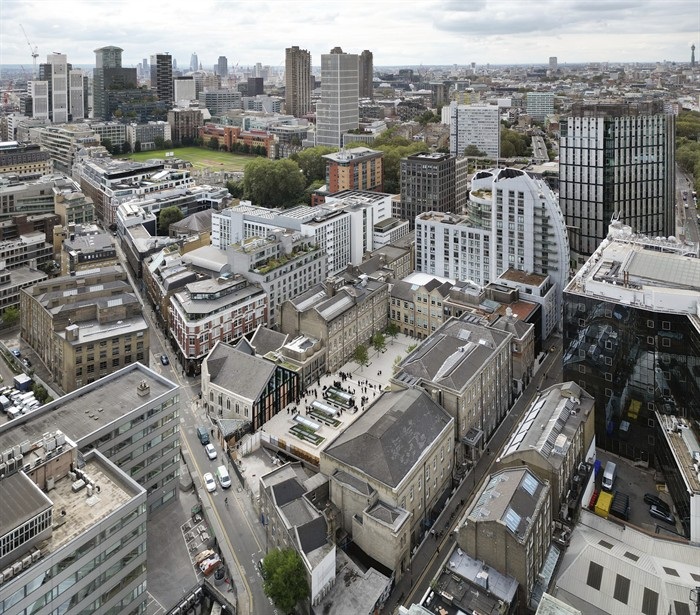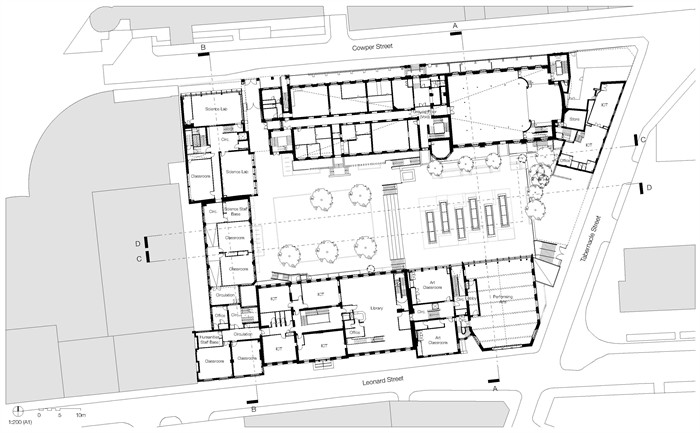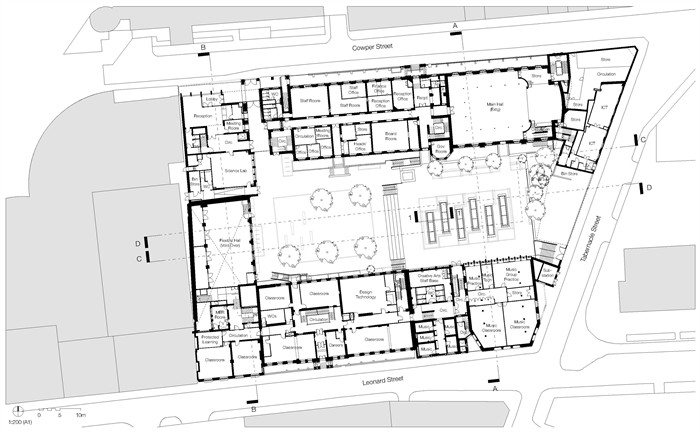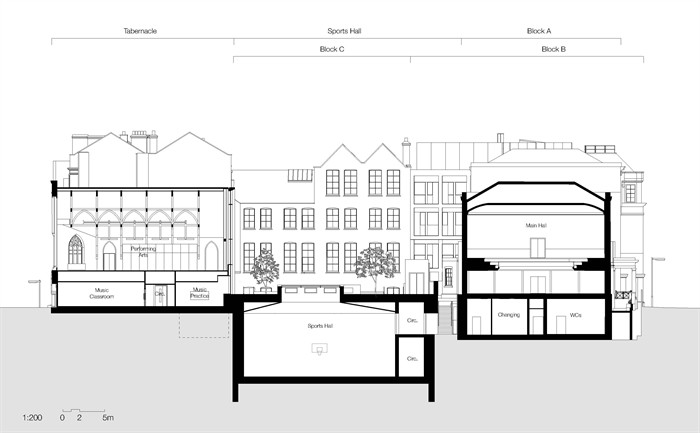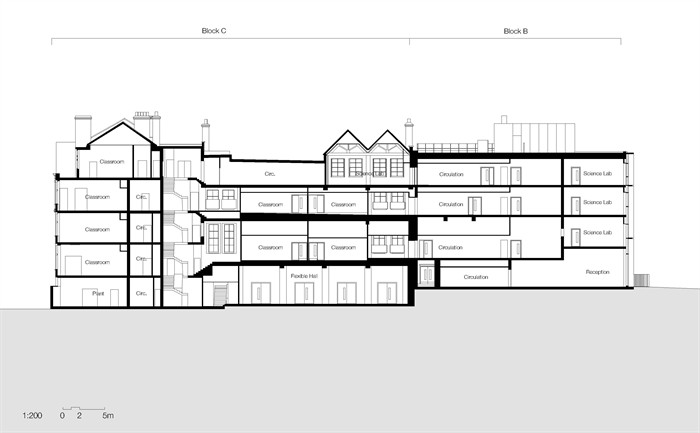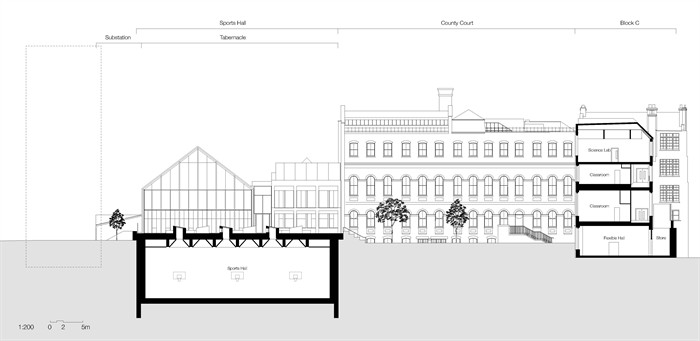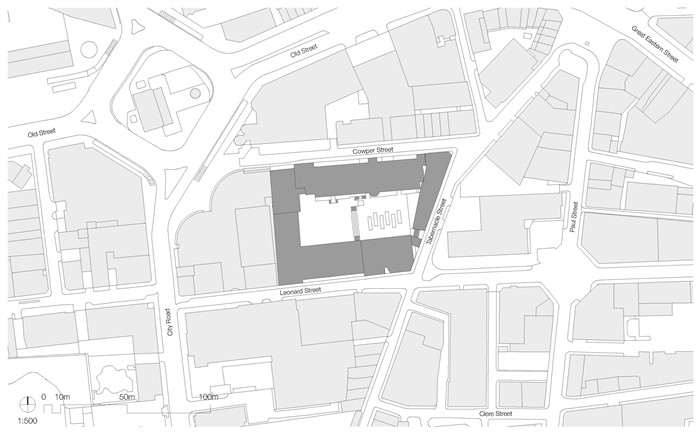Central Foundation Boys' School
by Hawkins\Brown
Client Central Foundation Boys' School
Award RIBA London Award 2025, RIBA London Project Architect of the Year 2025, and RIBA London Sustainability Award 2025 (sponsored by Autodesk)
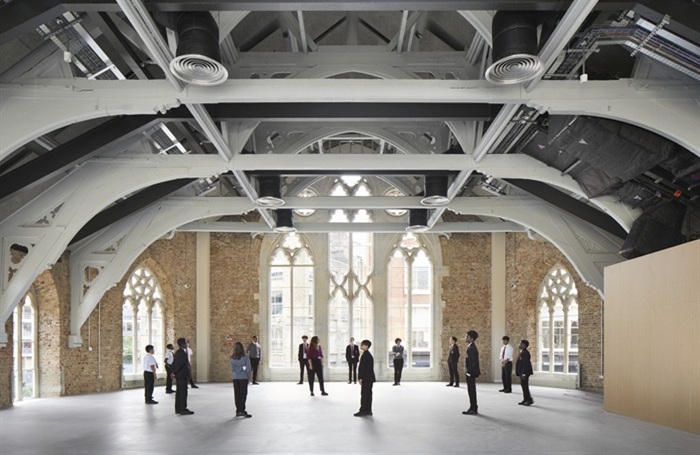
The award winner tells us: "Central Foundation Boys’ School, a top-performing non-selective comprehensive school, has transformed its inner-city campus, providing state-of-the-art learning facilities for students between years 7 to 11 and sixth form.
Over the last 150 years, seven buildings (including a former Tabernacle Chapel and Grade II listed County Court) had been brought together into one school campus around a central courtyard. The result was an ad hoc collection of spaces that was no longer fit for purpose. The phased campus redevelopment sought to rationalise and consolidate the school's accommodation to allow more efficient use of the buildings, while keeping the school operational throughout.
The new facilities include new science laboratories and a subterranean sports hall, with existing buildings retained and refurbished. The project was delivered through a complex funding mix, including funding from the Department for Education (as part of the Priority School Building Programme) and proceeds from the inclusion of an eight-storey commercial building within the masterplan."
The jury says: "The masterstroke intervention was to propose a semi-subterranean sports hall in the courtyard, a beautiful top-lit space, now in use from 8am. The external split level that this results in helps to spatially organise the courtyard. At the level change, amphitheatre-style seating creates a setting for gathering or play. Benches and greenery are situated around the large rooflights, the soft planting improving biodiversity. This transformed space at the heart of the school is dignified, collegiate and vibrant – and it is possible to see why the headteacher likens it to a London square."
Read the full citation from the RIBA Awards Jury on RIBA Journal
Contractor Gilbert Ash
Structural engineer BDP
Environmental / M&E engineer BDP
Planning consultant Montagu Evans
Project management Gardiner and Theobald
Landscape architect BDP
Sustainability BDP
Quantity surveyor / Cost consultant Gardiner and Theobald
Gross internal area 13,000m²
