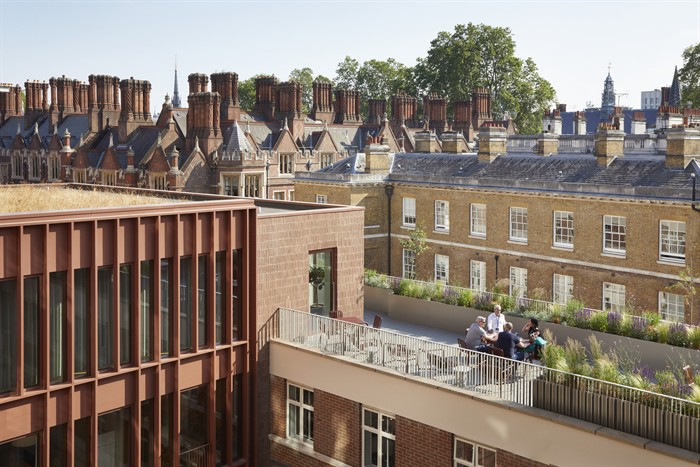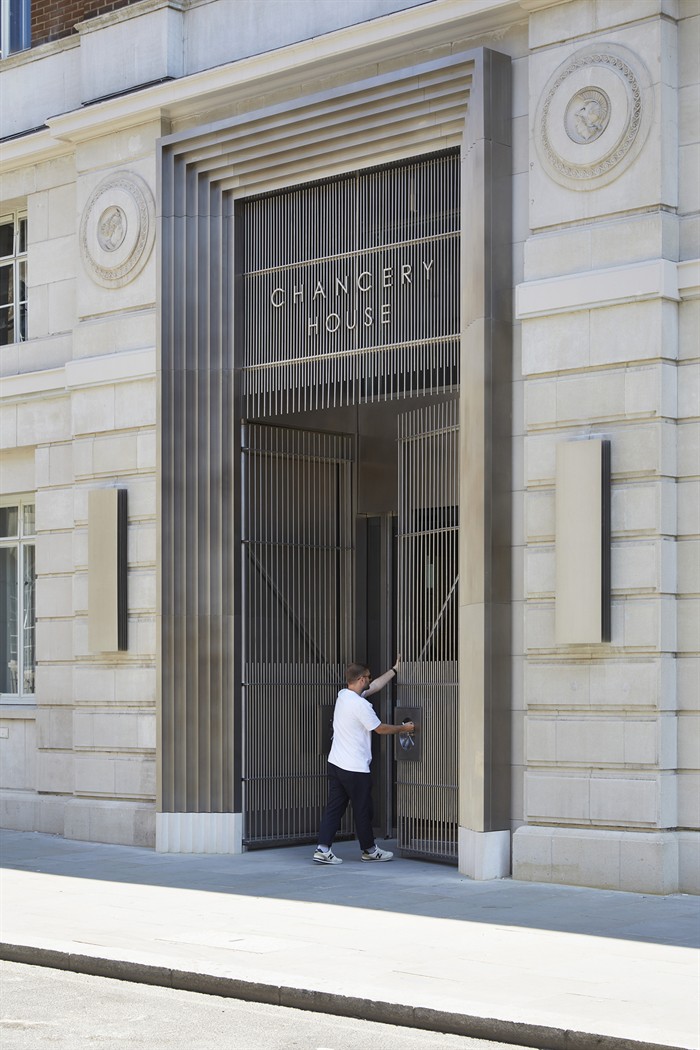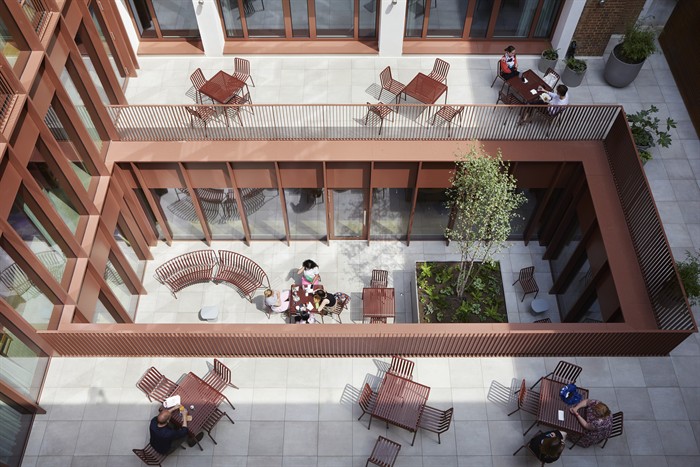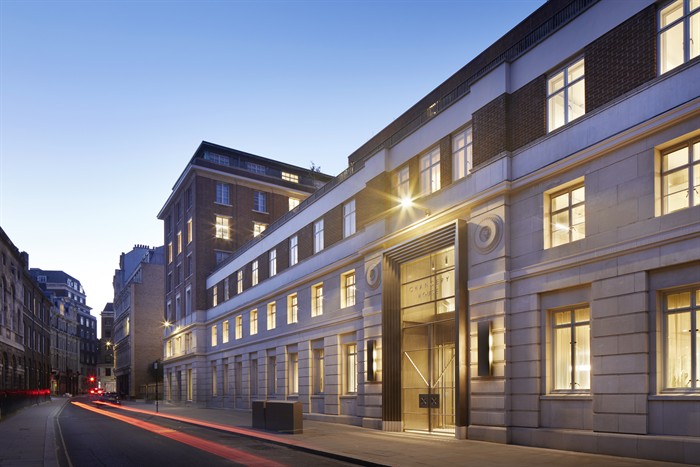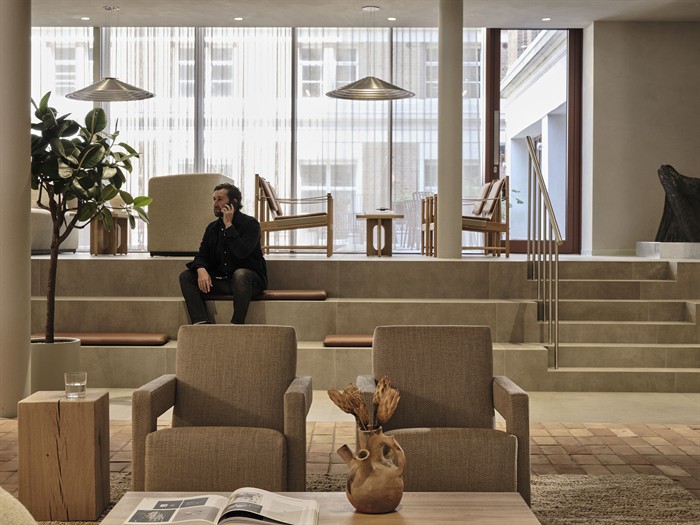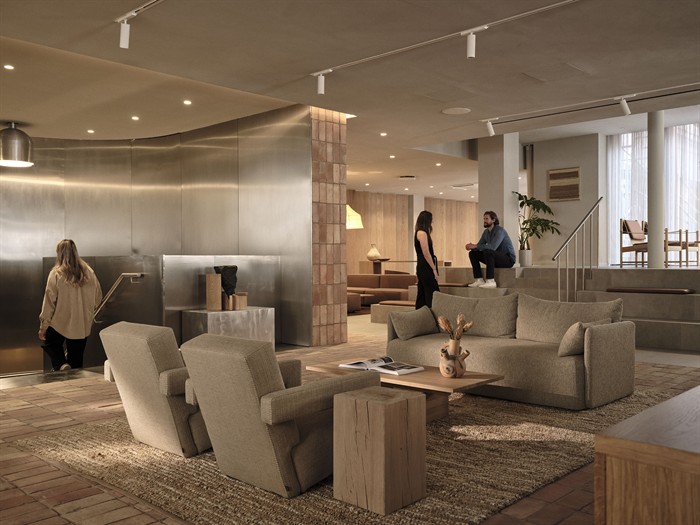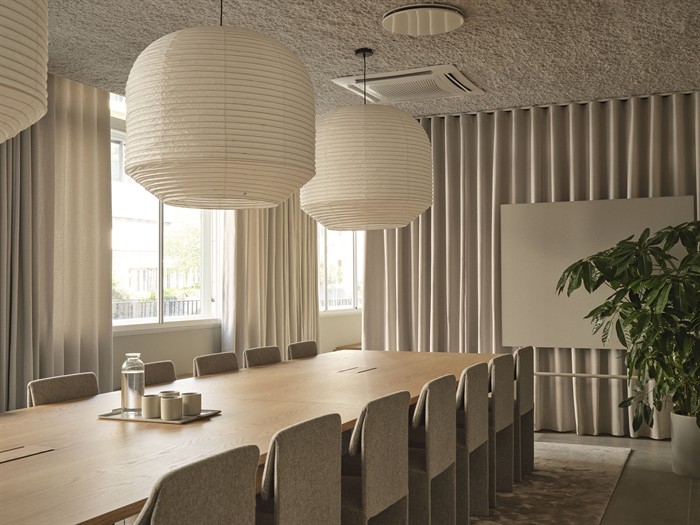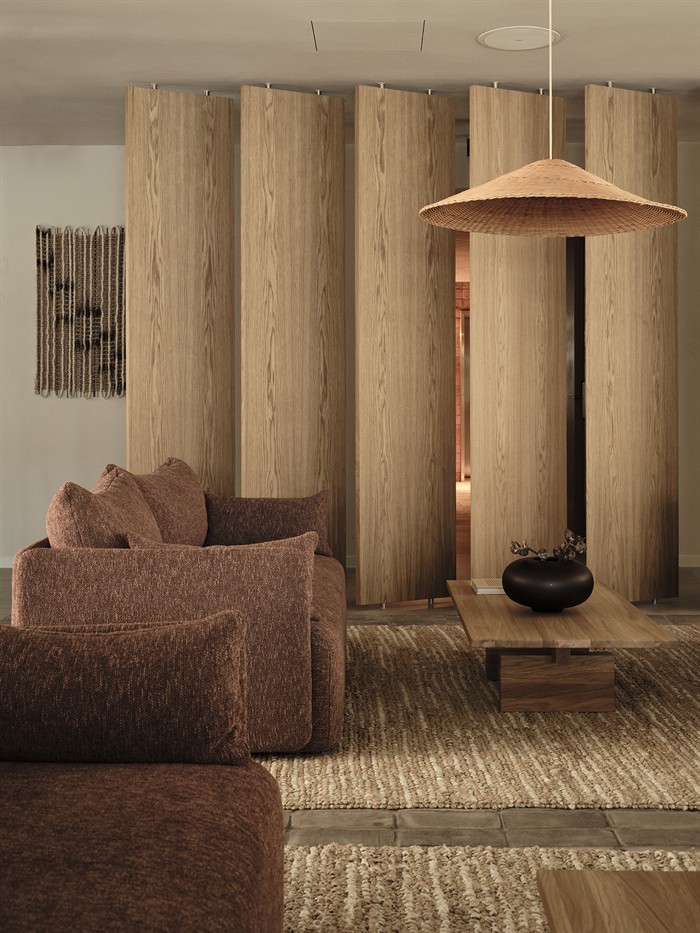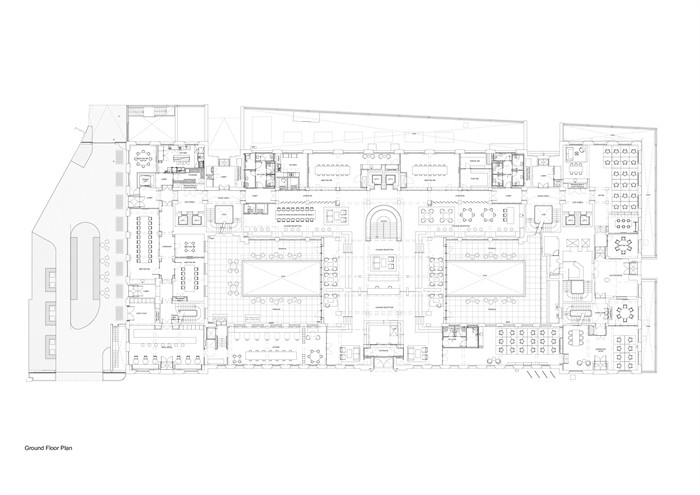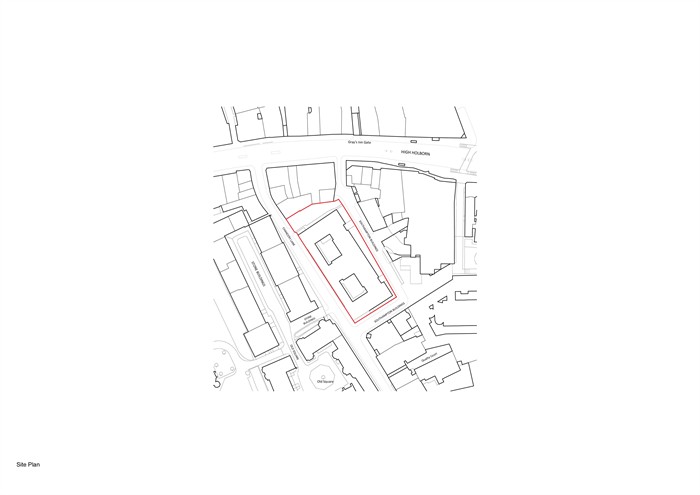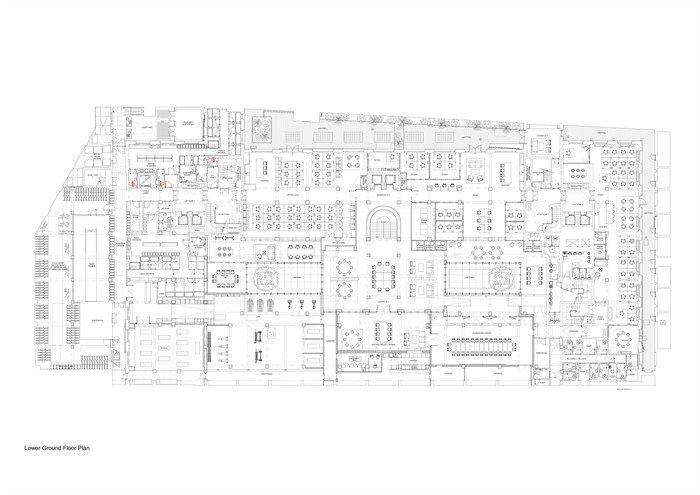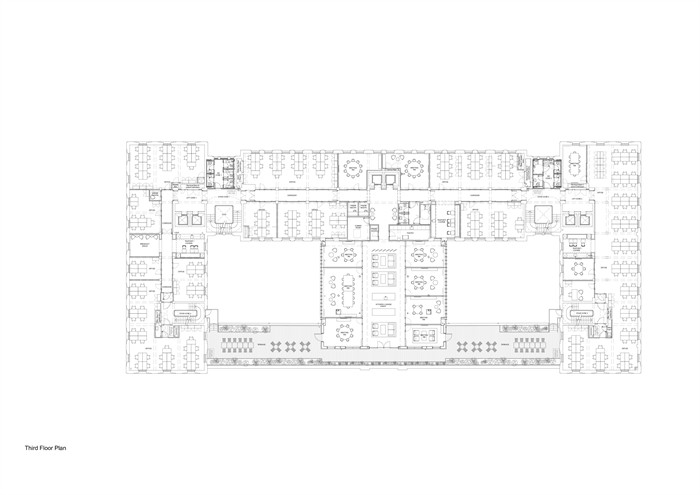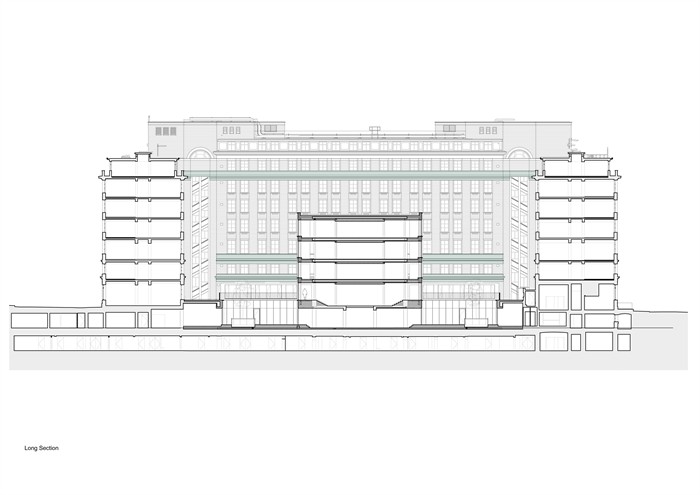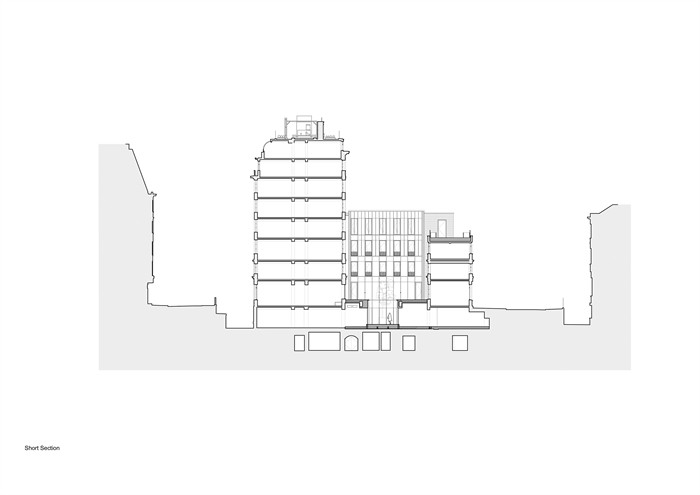Chancery House
by dMFK Architects and Norm Architects
Client The Office Group/Fora
Award RIBA London Award 2025
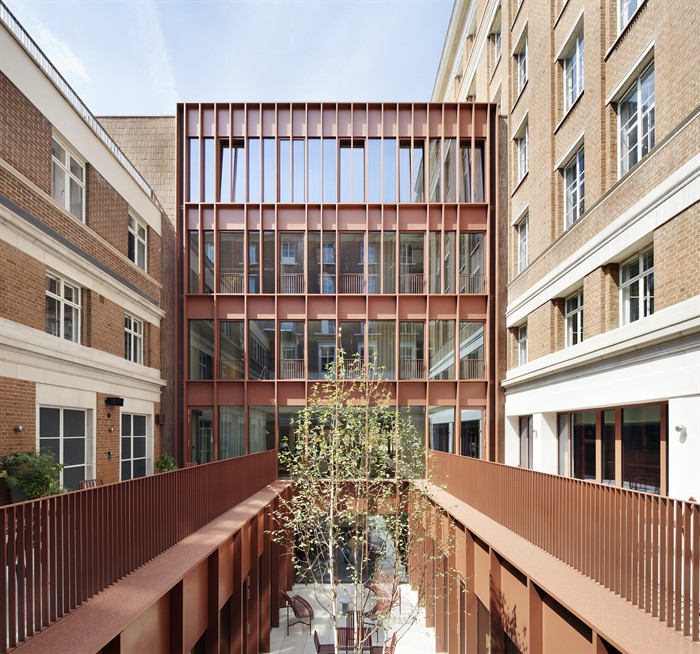
The award winner tells us: "Set atop the London Silver Vaults – the capital’s historic subterranean silver market – the transformed Chancery House is a sector-redefining workplace. dMFK Architects has refurbished, reconfigured, and extended the original 127,000-square-foot building, collaborating with Norm Architects to deliver the interior architecture.
The retrofit has stripped back an aesthetically incongruous glass curtain-wall façade of a ’00s extension in favour of a higher-performing cladding system, reconfigured the ground-floor structure to allow better permeability, and introduced new carefully planned lightwells and courtyards to bring light into the previously dark interior and lower floors.
A major driver in the design of the internal spaces was the recent sea change in working behaviour, from 9–5 desk-based work to greater flexibility and autonomy. The new workspace, which was 75 per cent let within three months of launching, features beautiful shared workspaces, breakouts, and amenities including a state-of-the-art gym and fitness studio, rooftop terrace, courtyards, and a café."
The jury says: "The existing building offered up some elegant features such as the pair of grand terrazzo staircases, which have been retained, renovated and lit with new spun aluminium wall lights. Serviceable windows and extensive areas of floor tiles, structure and walls were also retained where possible to reduce the project’s embodied carbon footprint.
The visual connectivity of the ground-floor lobby spaces is highly successful, and the restrained palette of materials throughout projects a sense of calm, human-centred concerns. The client and design team have focused on well-being and productivity and achieved the highest WELL accreditation standard for sustainability (Platinum) to provide a framework for decision-making."
Read the full citation from the RIBA Awards Jury on RIBA Journal
Contractor Collins Construction
Project management Opera PM
Quantity surveyor/cost consultant CHP
Environmental/M&E engineer EEP
Structural engineer Heyne Tillett Steel
Landscape architect Spacehub
Gross internal area 16,000m²
