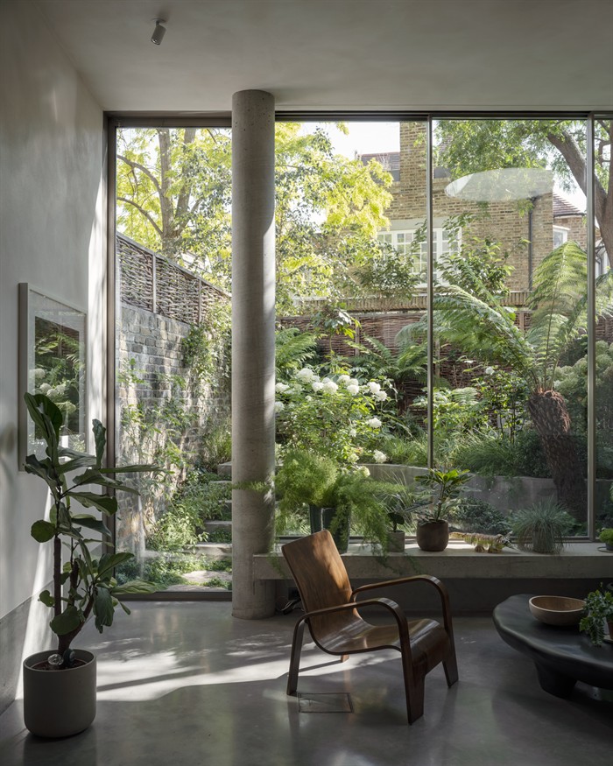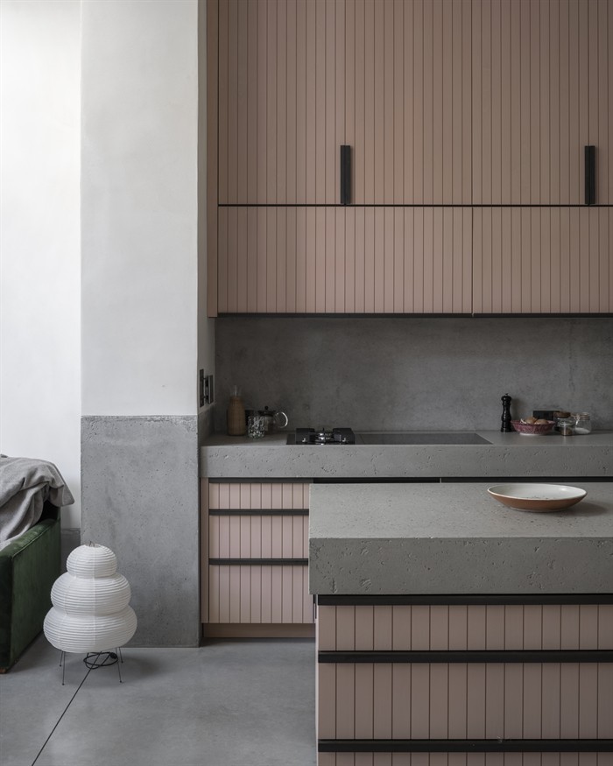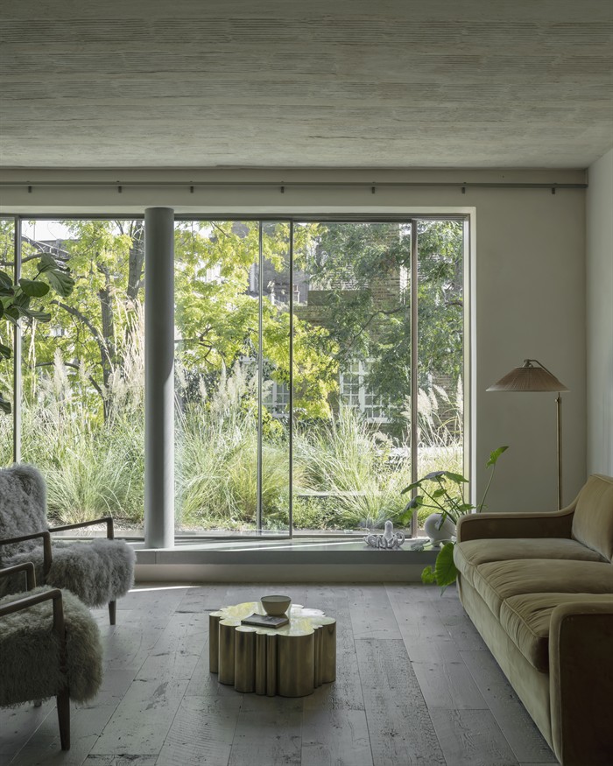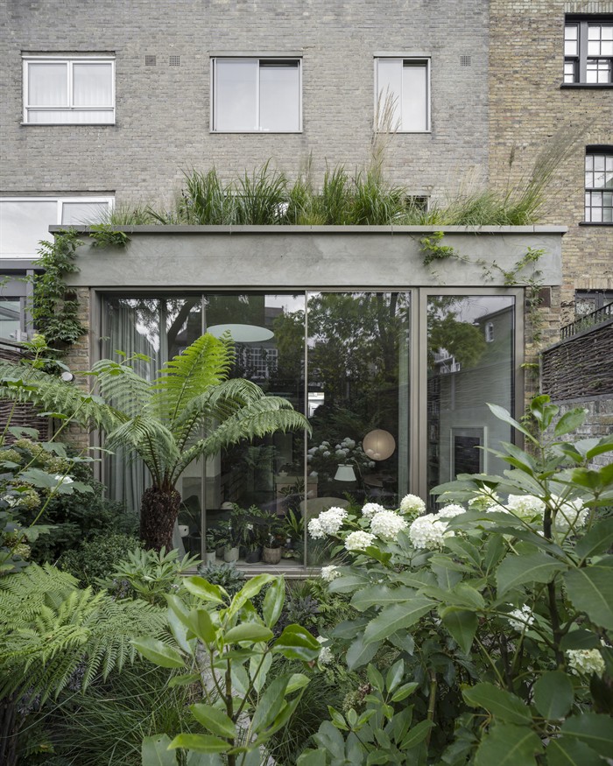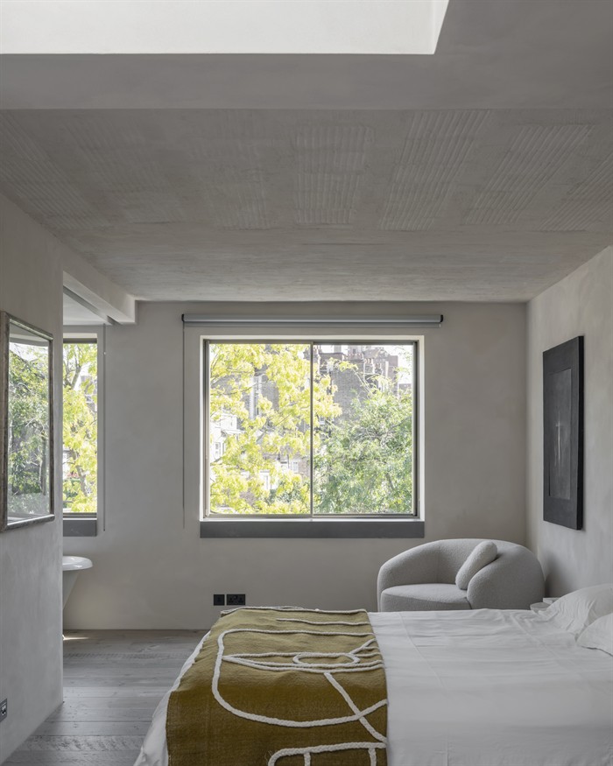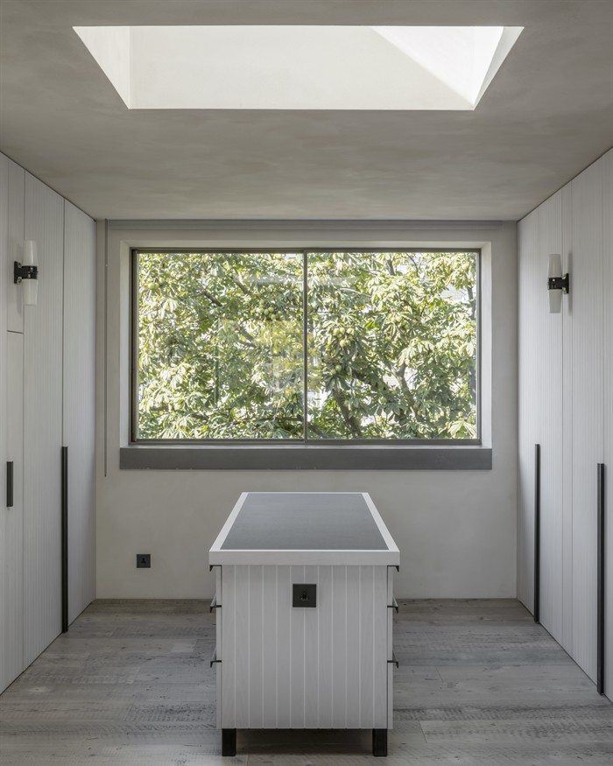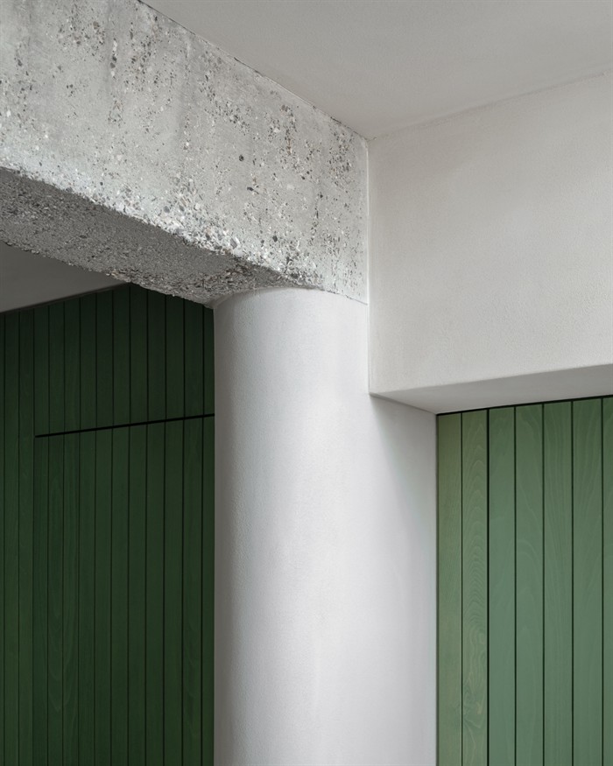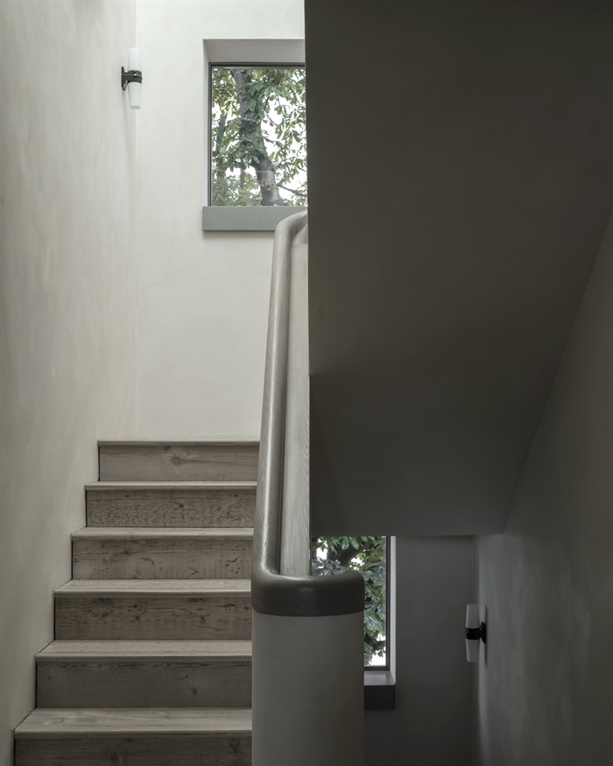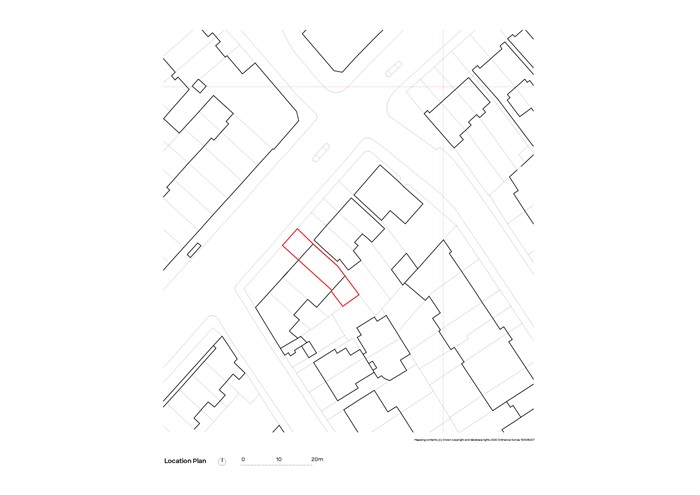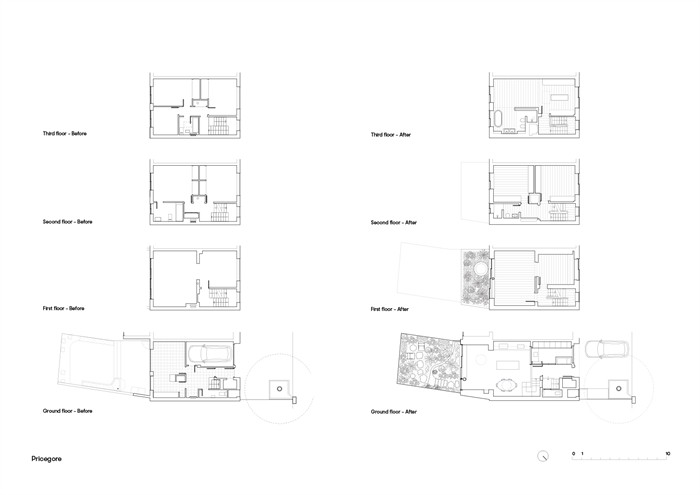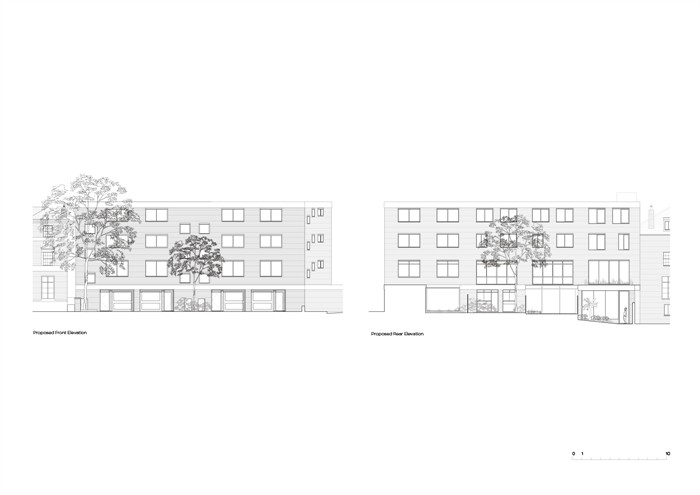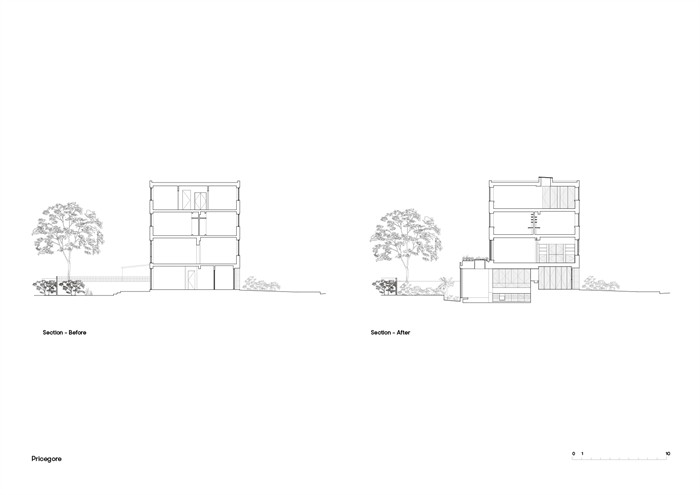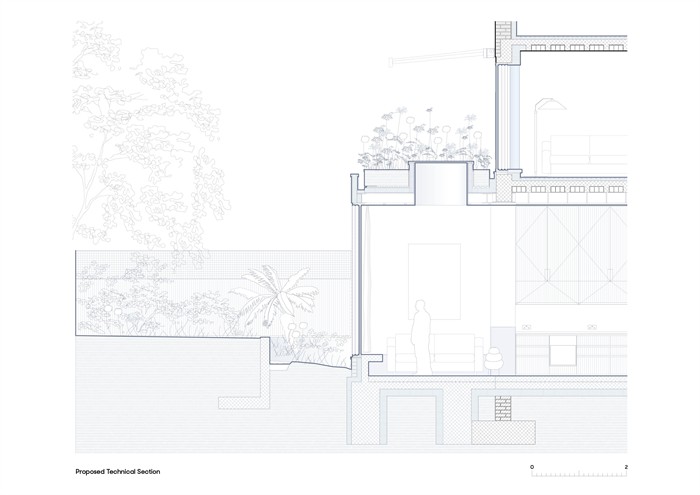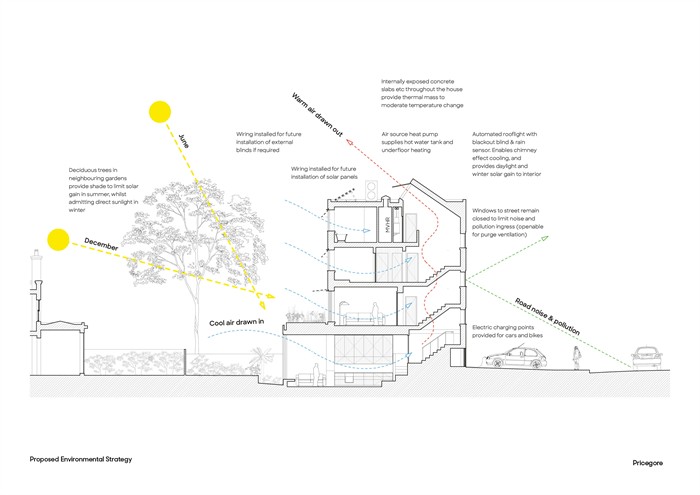London Brut
by Pricegore Architects
Award RIBA London Award 2025
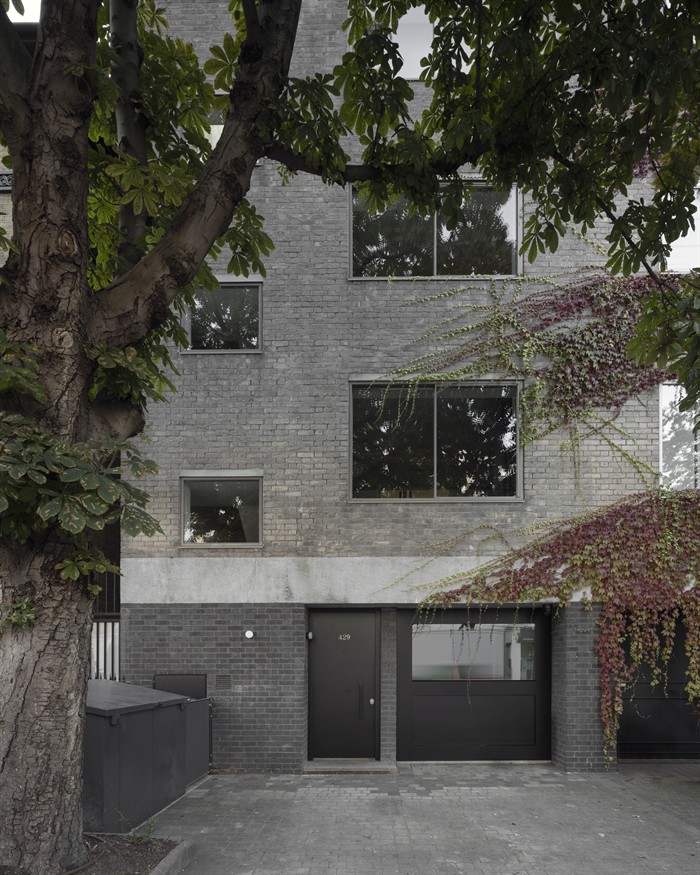
The award winner tells us: "This project encompassed the conservation, refurbishment, and extension of a 1960s townhouse to create a contemporary low-energy family home. The thermal performance of the existing fabric has been radically improved and new services installed throughout. The exterior of the house has been restored, and the interior reconfigured and extended."
The jury says: "While parts of the house have been dramatically transformed to create spaces of drama and delight, the real strength of this project is the deeply considered and consistently applied design philosophy, to create a more sustainable and healthy home. Existing materials are exposed in their raw state, plasterboard is replaced with lime plaster, and lime slurry was applied to the exposed soffits of the clay-block floors. Internal insulation is 100mm thick breathable wood fibre, floorboards are reclaimed, and joinery was dyed, practically eliminating the use of paint throughout.
The automated skylight drives stack ventilation in summer months. A new air-source heat pump provides hot water and underfloor heating, and two mechanical ventilation with heat recovery (MVHR) systems manage air quality and minimise heat loss. Wiring is in place for future installation of solar panels and awnings, should planning consent for these be granted. The actual energy use of 66kWh per square metre per annum is 12% lower than predicted."
Read the full citation from the RIBA Awards Jury on RIBA Journal
Contractor Allstruct Developments
Structural engineer Engineers HRW
Quantity surveyor/cost consultant Appleyard and Trew
Landscape architect FFLO
Environmental/M&E engineer P3R
Gross internal area 215m²
