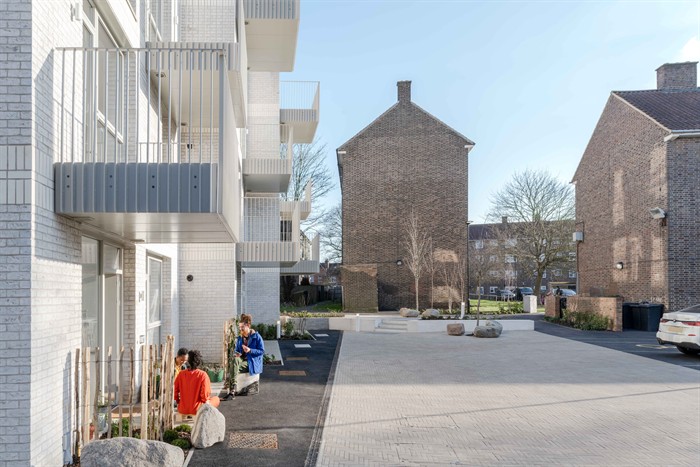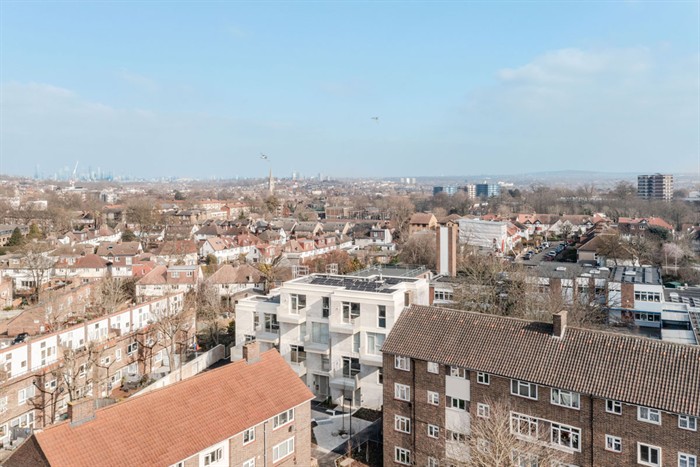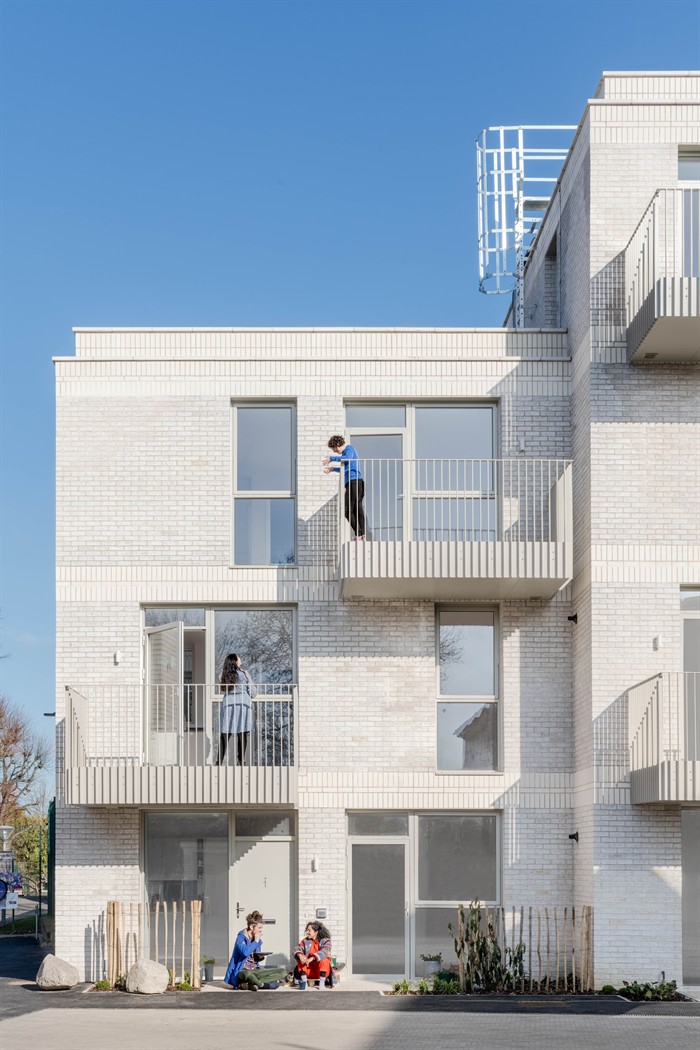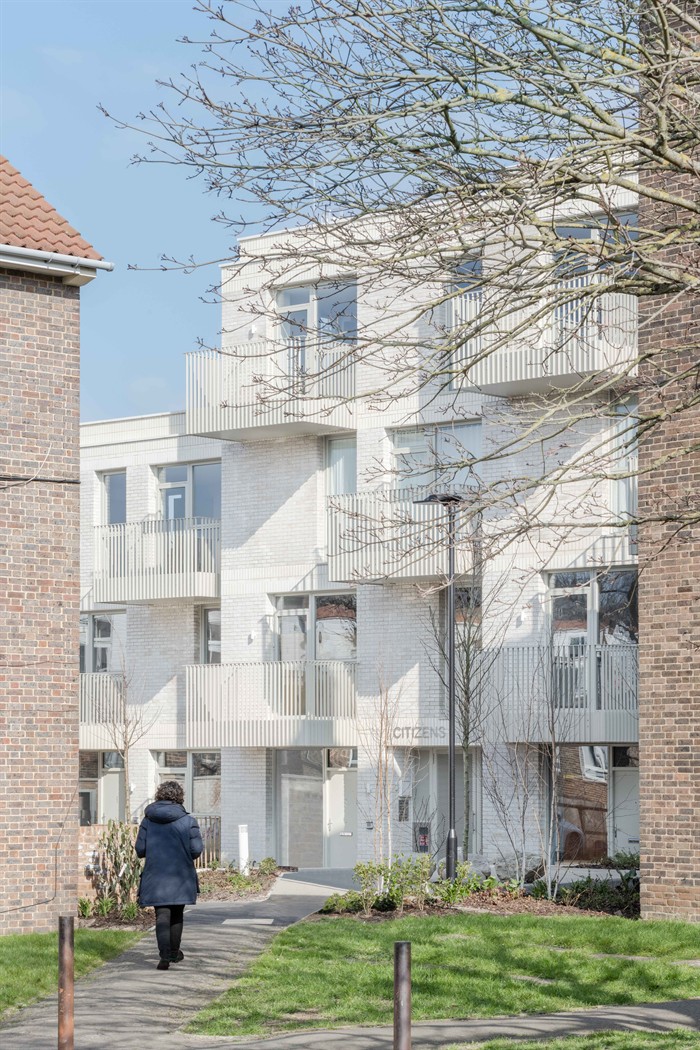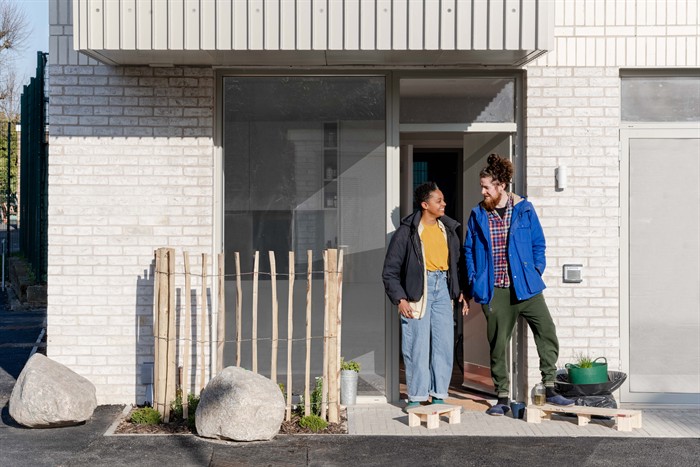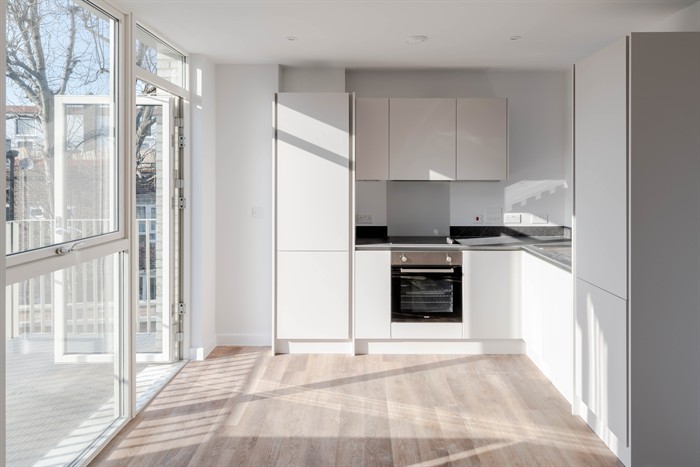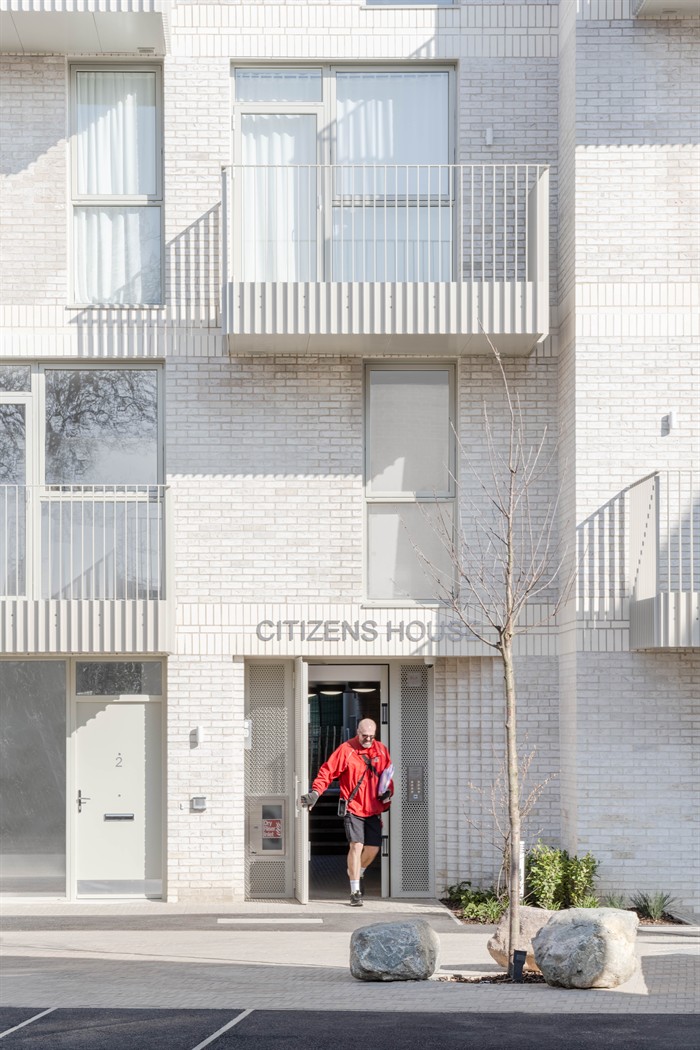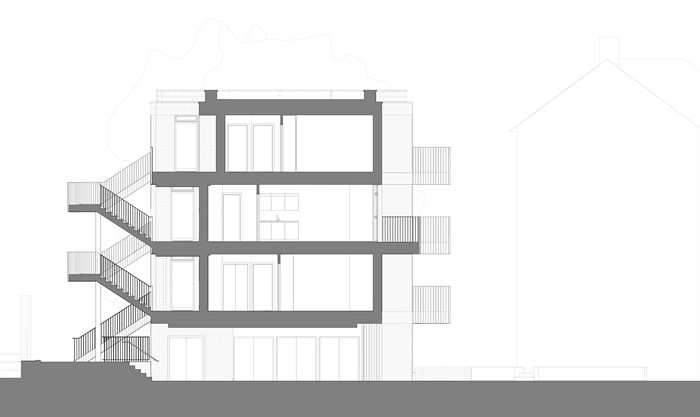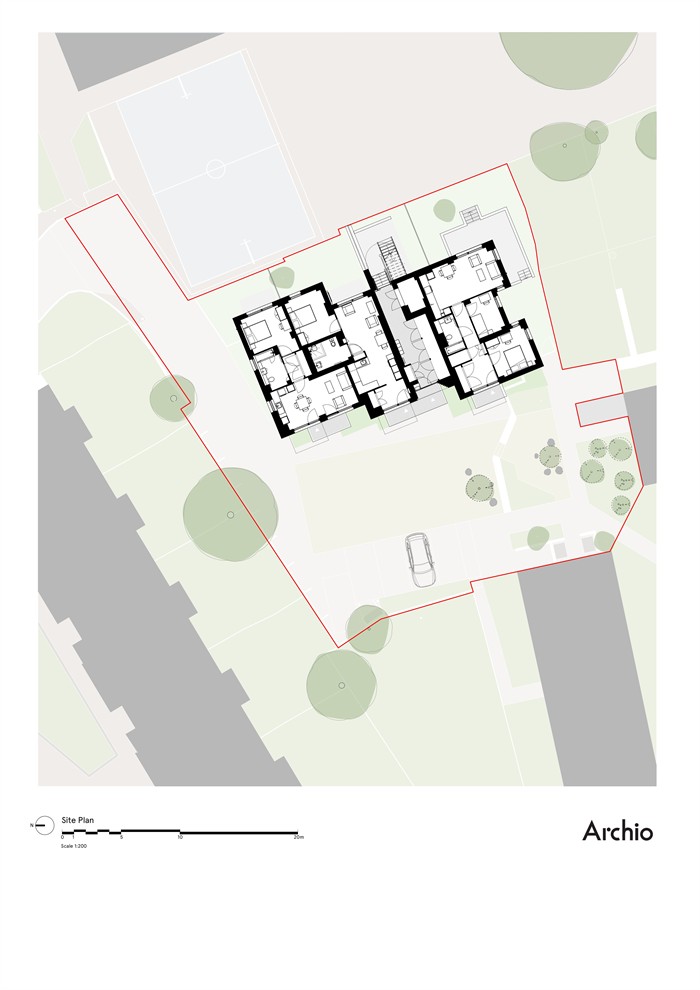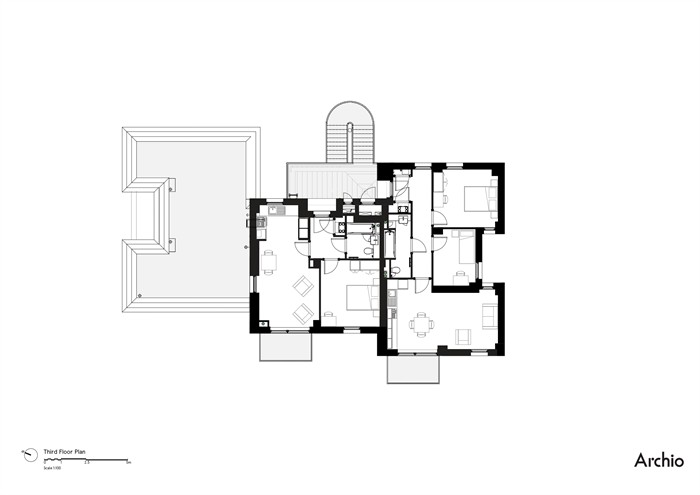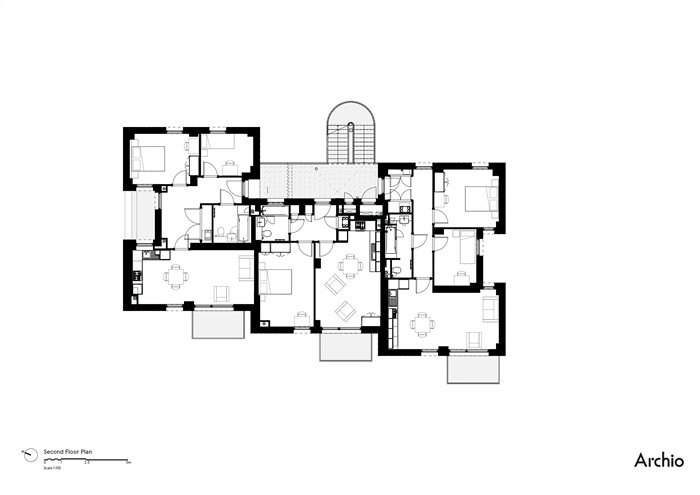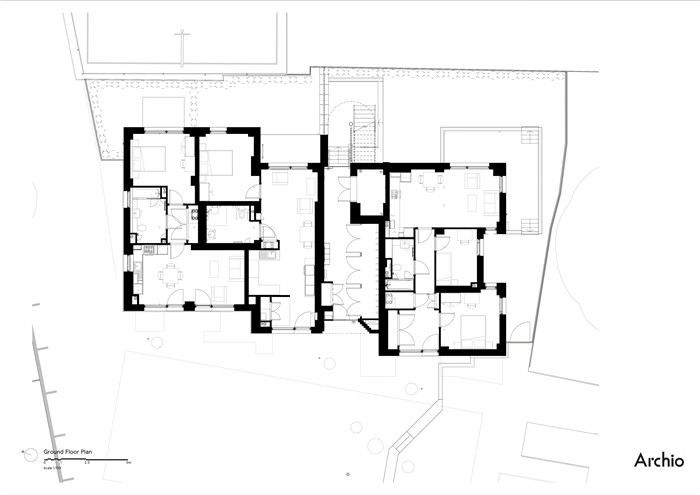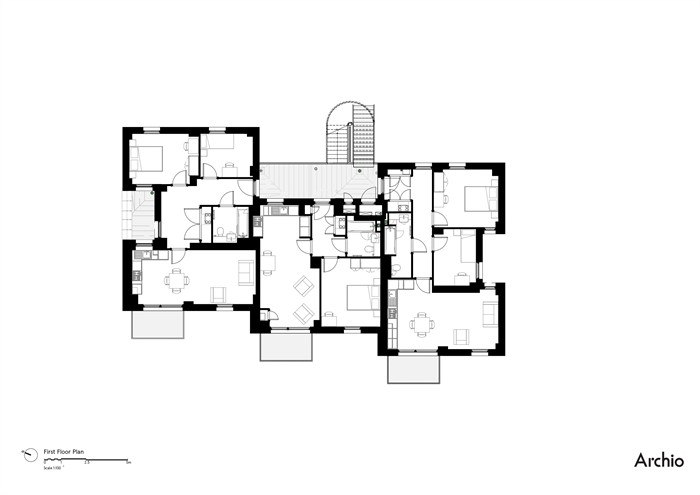Citizens House
by Archio
Client London CLT
Award RIBA London Award 2025, RIBA London Client of the Year (sponsored by Equitone), and RIBA National Award 2025 and shortlisted for the Neave Brown Award for Housing 2025 (sponsored by VMZinc).
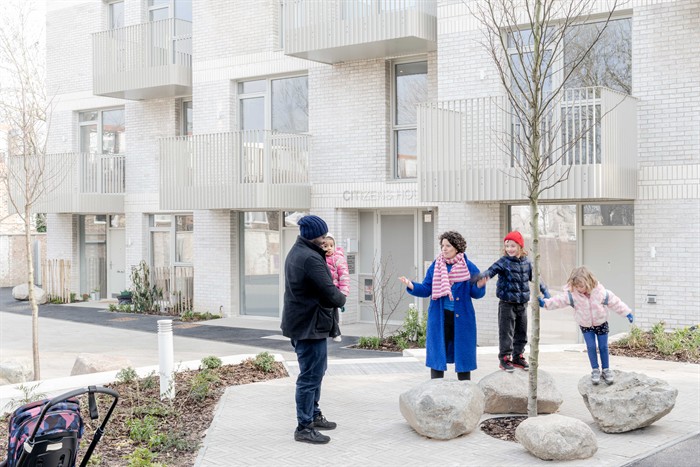
The award winner tells us: "Citizens House emerged from a local campaign to establish community land trust (CLT) homes on surplus council land, marking the completion of London’s first purpose built cross-laminated timber (also CLT) homes. Priced at 65% of the neighbourhood’s market value, all the flats are classified as affordable, with one bed homes at £215,000 and two beds at £272,500, with prices linked to local wages and held in trust in perpetuity.
Archio was chosen through a public workshop by residents and community members. Following a collaborative co-design process, a three-to-four-storey building was created overlooking a landscaped courtyard. The design fosters community cohesion, with staggered balconies and wide rear walkways promoting interaction among residents and providing play space for children."
The jury says: "A generous entrance leads through a covered passage, past a pram and bike store, to the external staircase that provides access to upper floor apartments. Offset balconies provide sun and rain protection to the staggered south-facing windows of the floors below, creating a playful elevation. Internally, the homes are bright and flexible, with floor-to-ceiling windows, large balconies, and filled with natural light. The two bed homes include extra wide entrance halls, allowing for a dedicated space to work from home. Care has been taken in the proportions and detailing; including setting balconies in alignment with brick banding. The resulting elevations are subtle, harmonious, and elegant."
Read the full citation from the RIBA Awards Jury on RIBA Journal
Contractor Rooff
Landscape architect Kinnear Landscape
Landscape architect ADL
Project management BPM Project Management
Planning consultant CMA Planning
Structural engineer Price and Myers
Structural engineer Stantec
Building control SOCOTEC
Quantity surveyor/cost consultant Ian Sayer
Gross internal area 653m²
