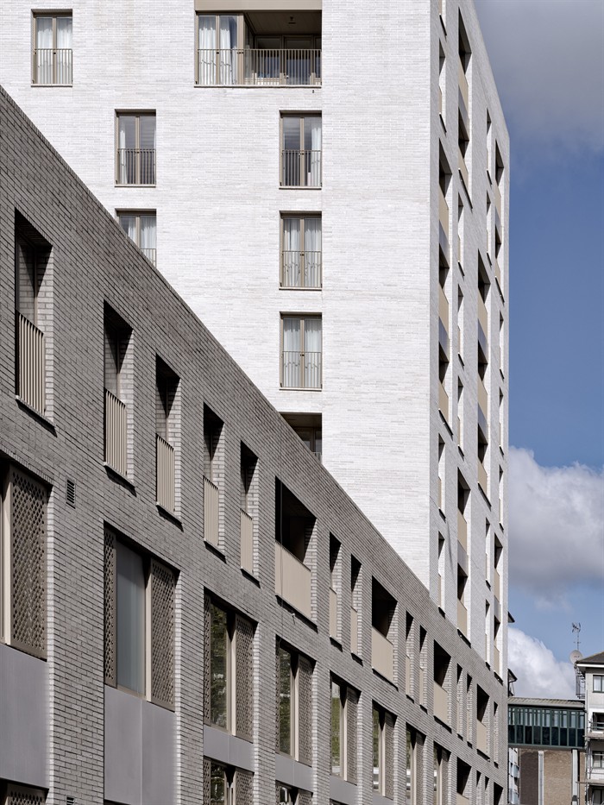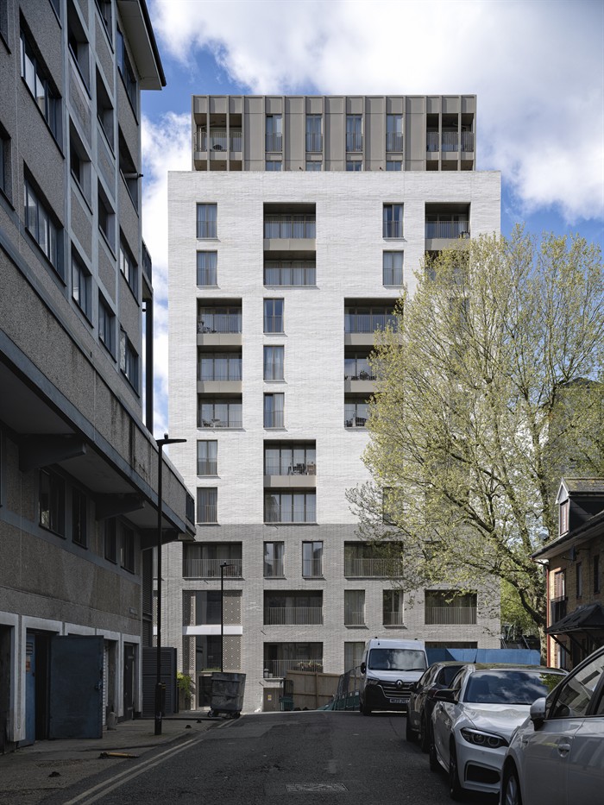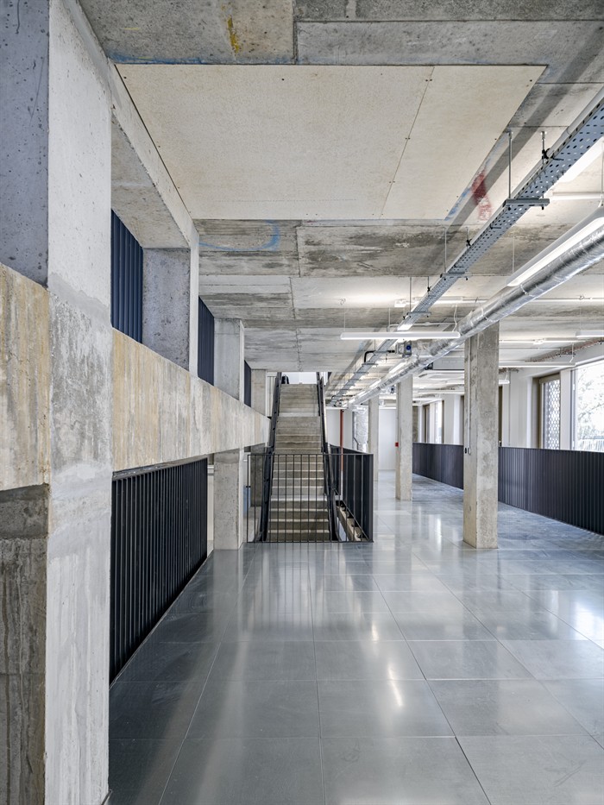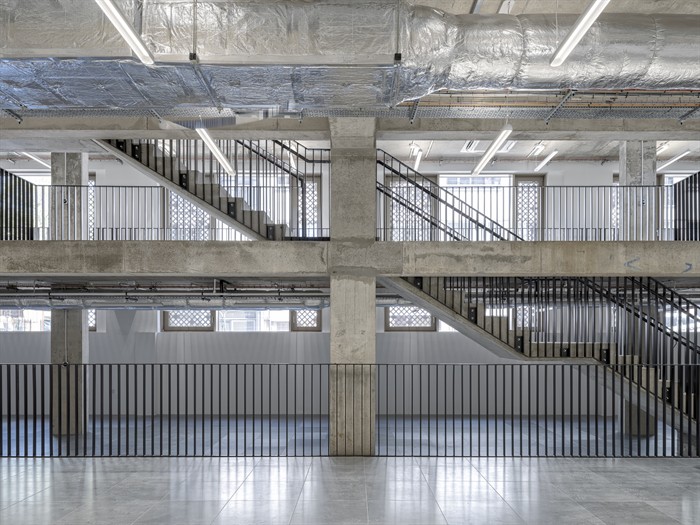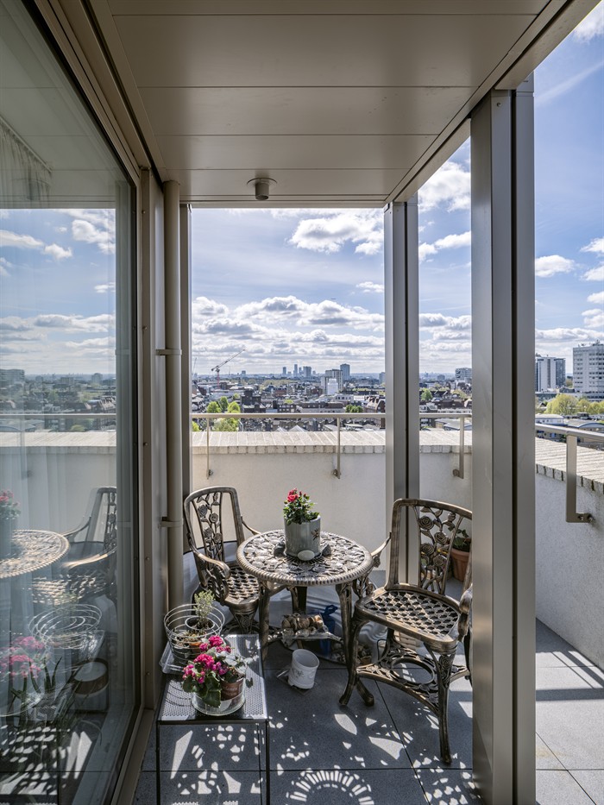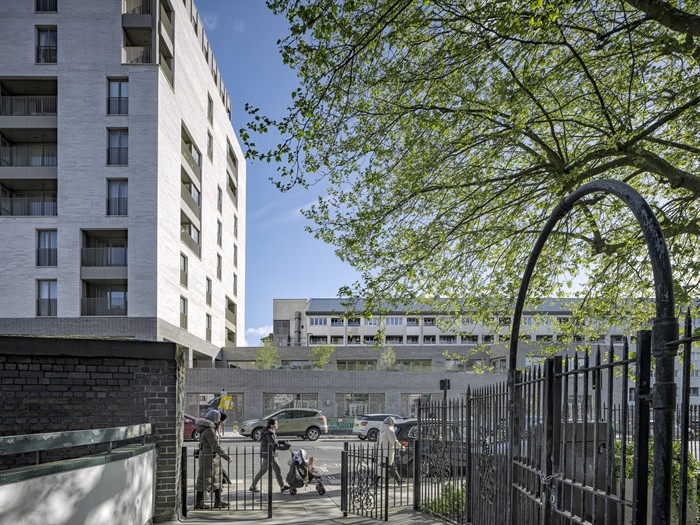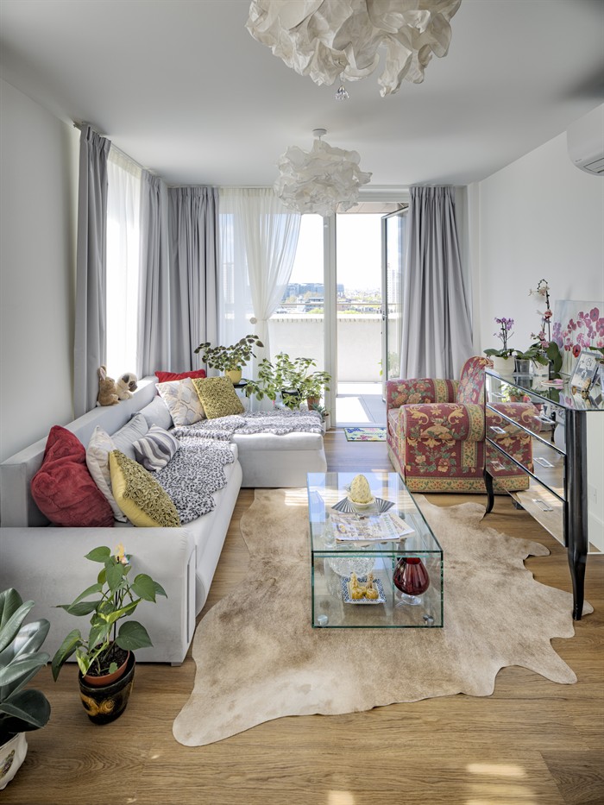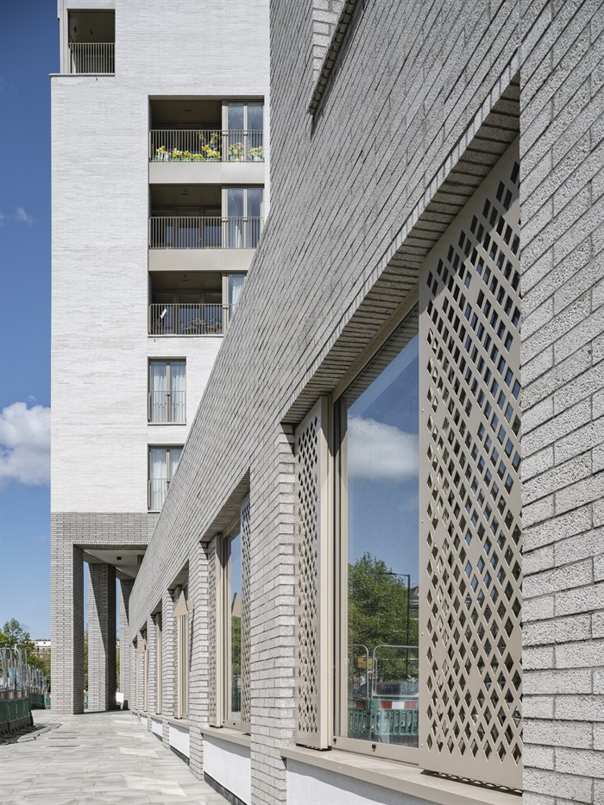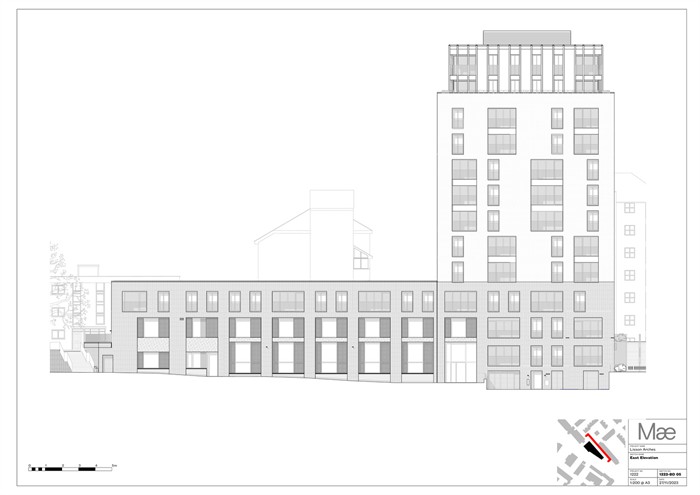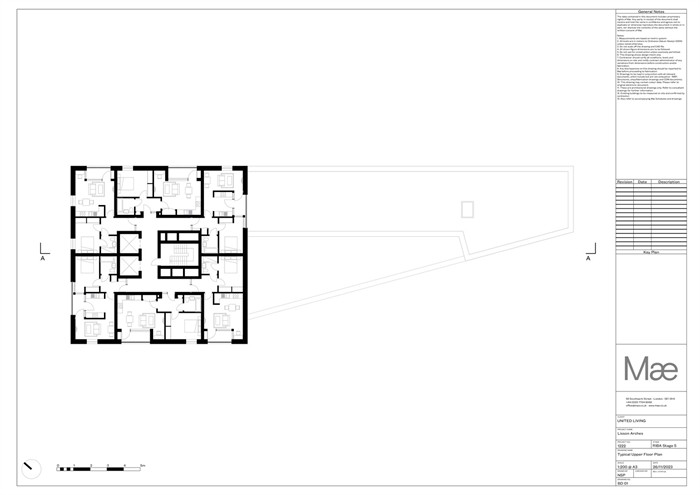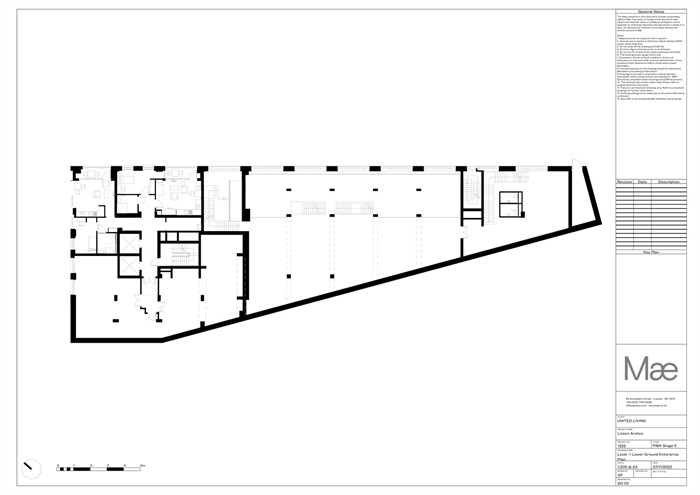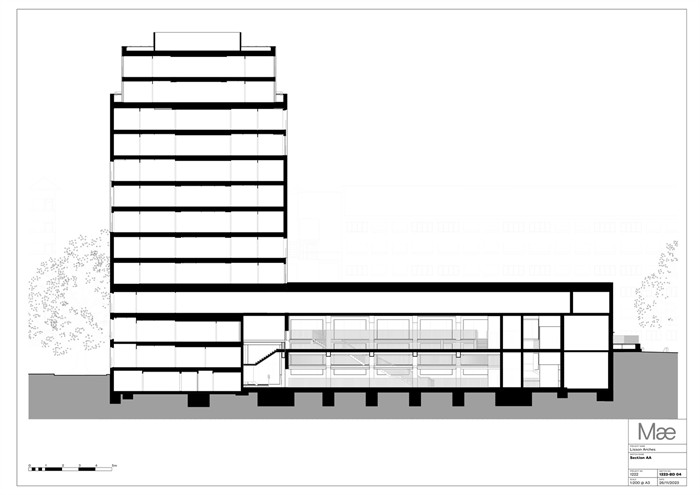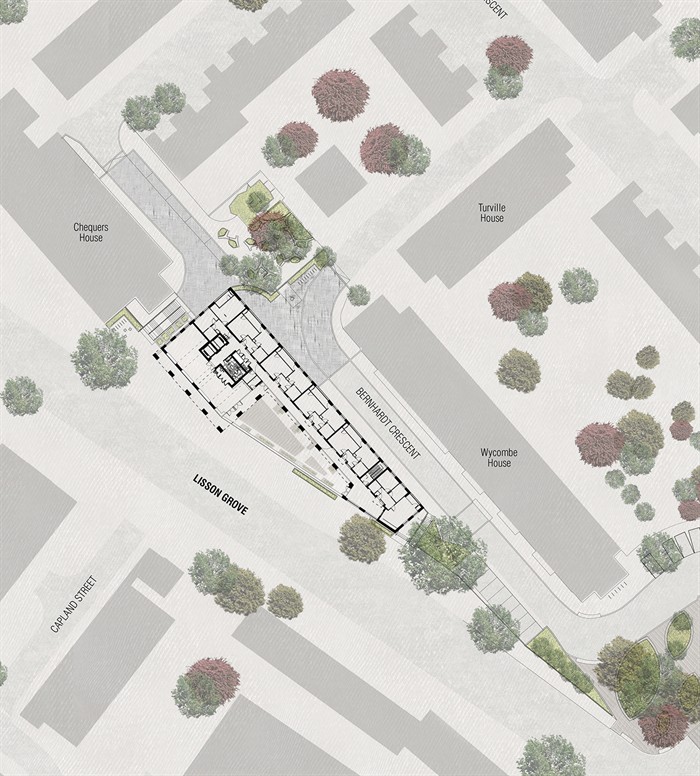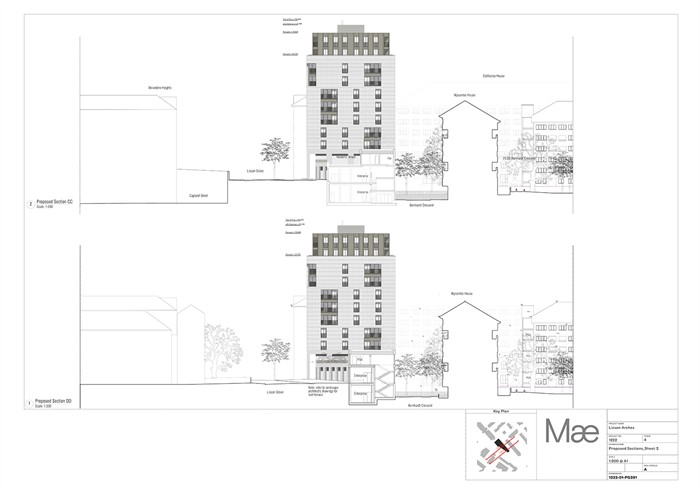Daventry House
by Mæ
Client Westminster City Council
Award RIBA London Award 2025
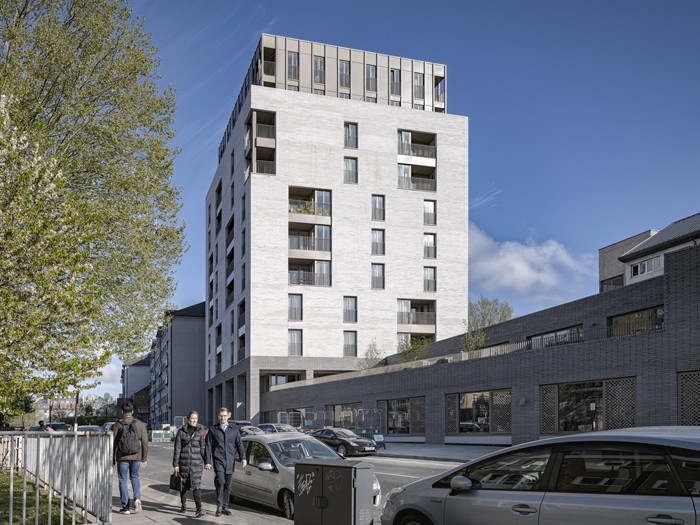
The award winner tells us: "Mæ has transformed a previously problematic, undevelopable site to unlock new opportunities for regeneration for Westminster City Council.
Daventry House provides 59 affordable social rent homes for elderly people to live safely and independently, supported by an additional flat for a live in manager. The 13 storey community supported housing scheme also incorporates flexibly designed enterprise incubator space for the Church Street community, to boost circular strategies in the local economy and help nurture small and medium-sized enterprises (SMEs).
Its distinctive position on axis with Lisson Grove forms a gateway to the local regeneration area; activating and enhancing the neighbourhood streetscape."
The jury says: "The 13-storey residential block interlocks with a lower-rise horizontal plinth which tempers the environmental constraints of this busy road with three floors of naturally daylit, split-level affordable workspace. A communal space for residents is situated above the street at second-floor level and includes a large kitchen for residents to use to cater for group or visitors, plus a lounge area.
A cosy reading nook has been created that overlooks a west-facing external roof terrace. This roof garden is thoughtfully planted with opportunities for green-fingered residents to get involved in gardening, and is well overlooked by the manager’s flat and a broad glazed thoroughfare. These excellent assets will offer multiple opportunities for social interaction among residents and will no doubt be well used over time. Energy use is close to the 2025 performance targets of the RIBA 2030 Climate Challenge recommendations for domestic projects."
Read the full citation from the RIBA Awards Jury on RIBA Journal
Contractor United Living
Structural engineer Stantec
Environmental/M&E engineer FHPP Limited
Landscape architect Allen Pyke Associates
Gross internal area 6,106m2
