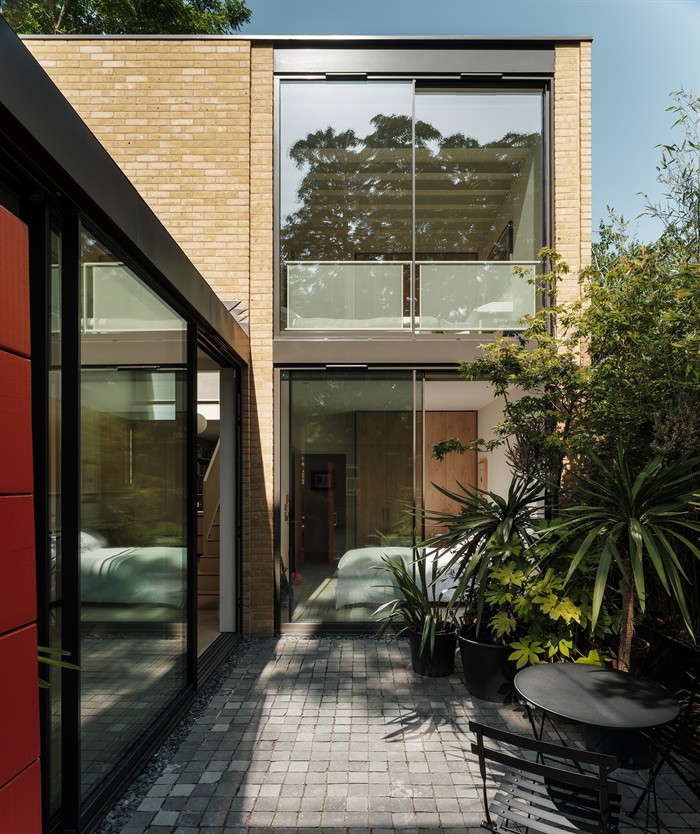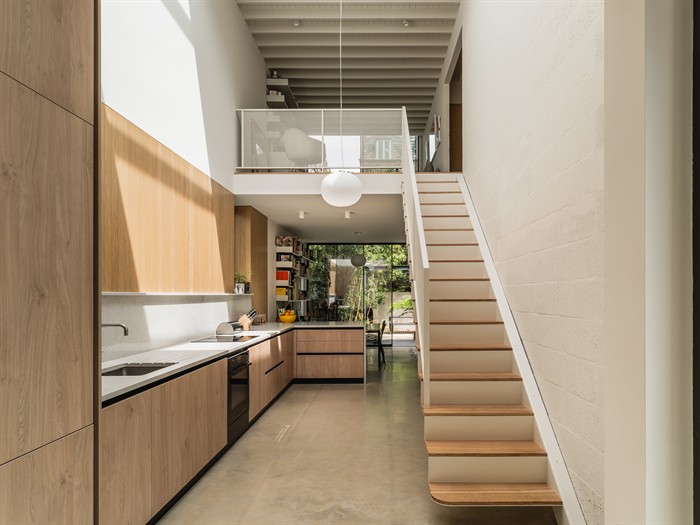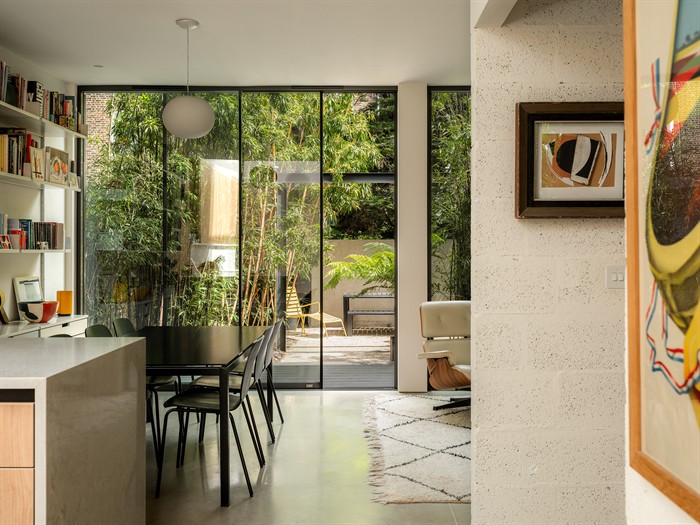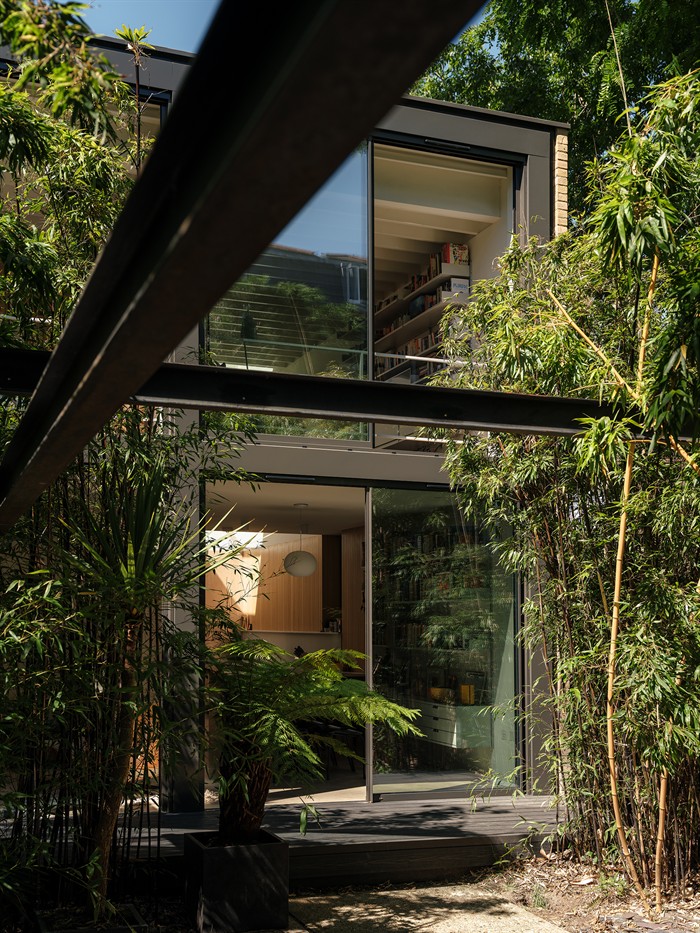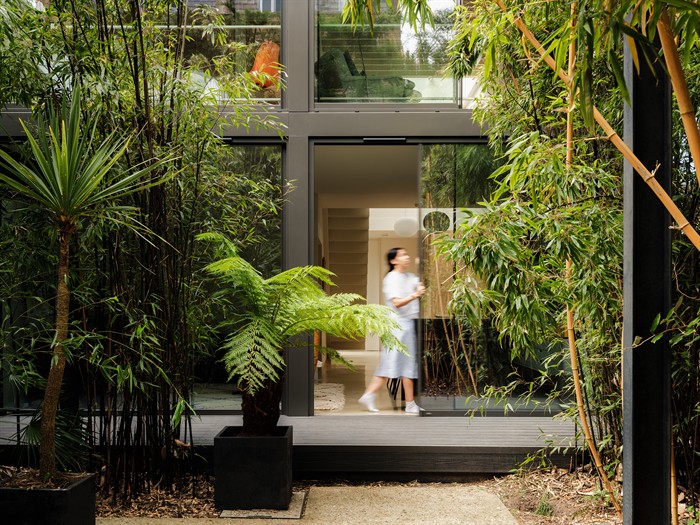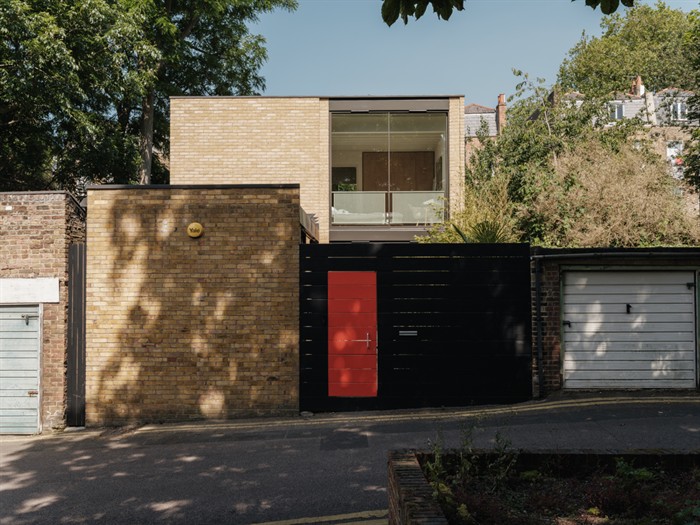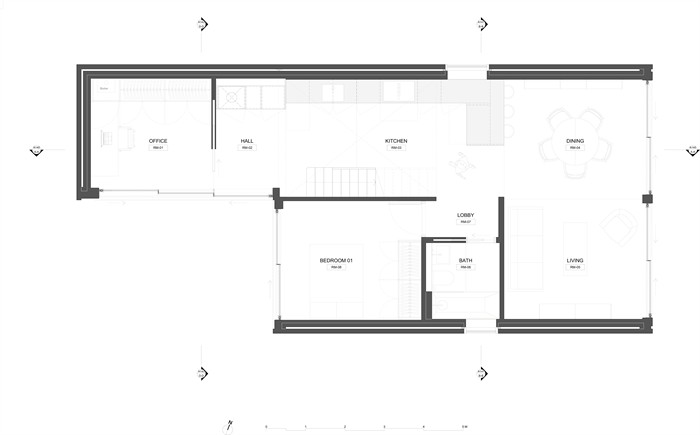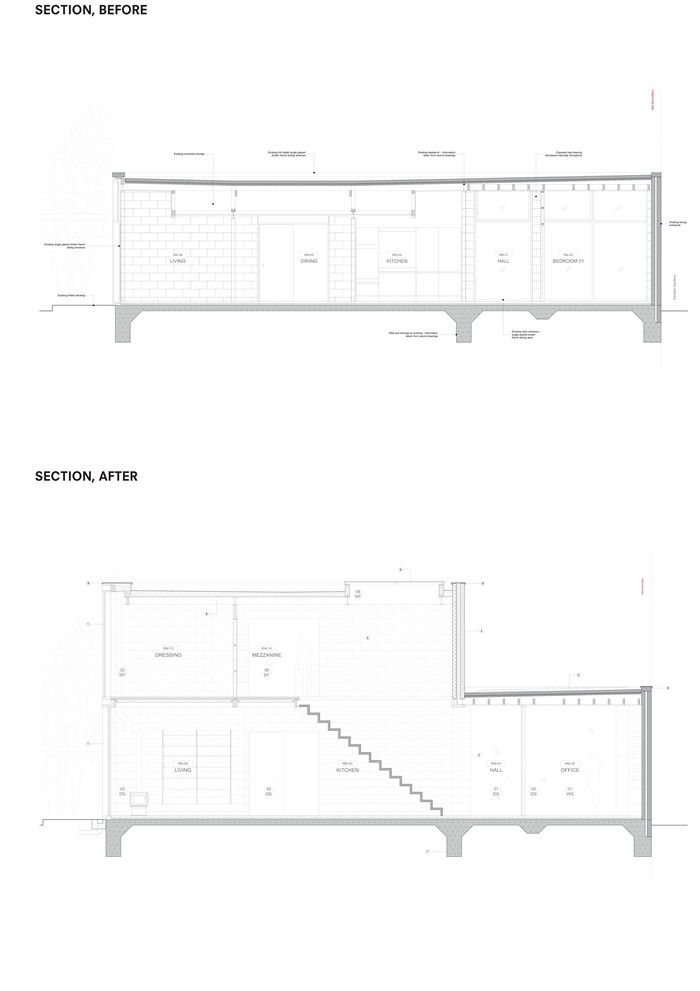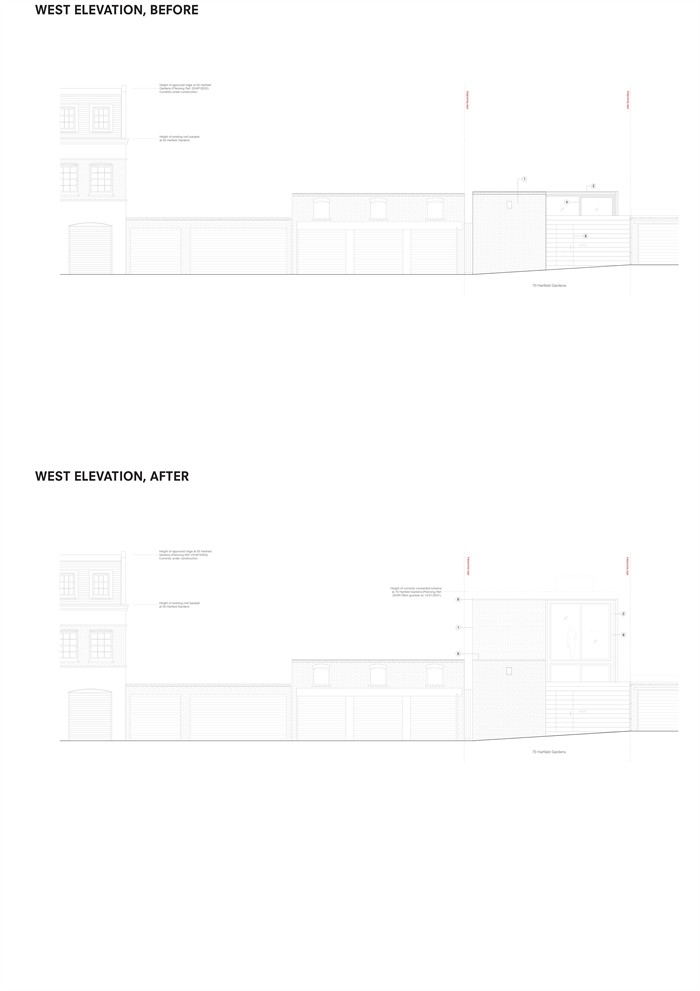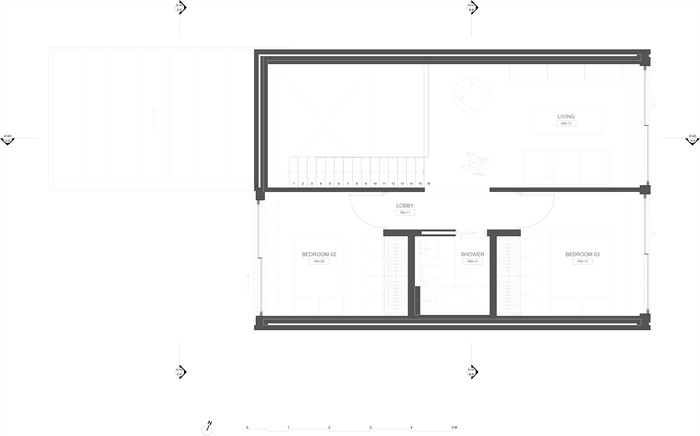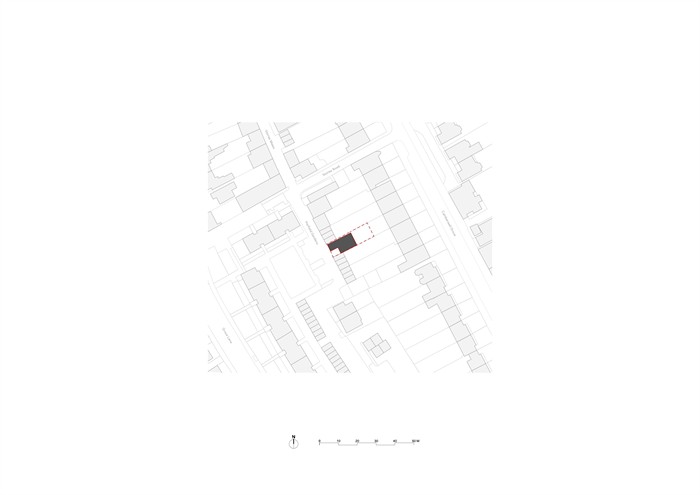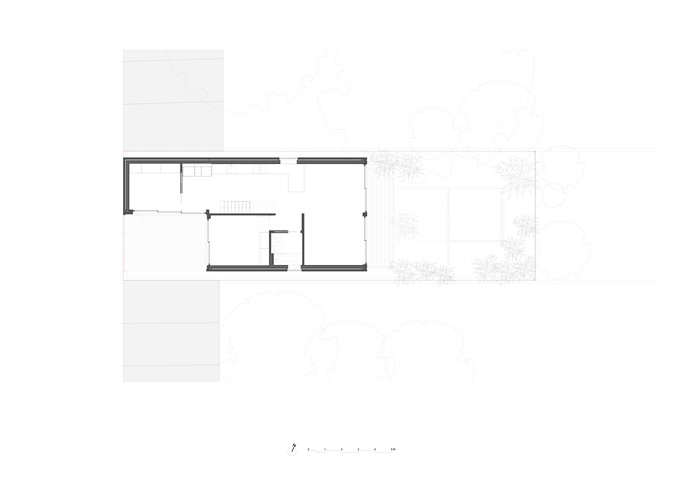Harfield Gardens
by Quinn Architects
Client Ruth Somerfield
Award RIBA London Award 2025
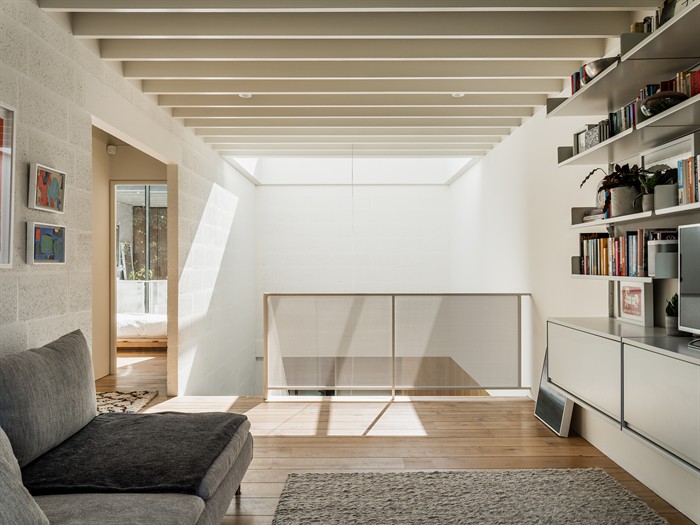
The award winner tells us: "This project renovated a 1979 brick, steel and timber mews house, tucked behind a Georgian terrace. Originally challenged by low ceilings and poor ventilation, the design added a second storey, maximising natural light and creating an open-plan living area. The aim was to modernise a family home, enhancing its functionality while prioritising environmental efficiency and reducing energy costs.
Key elements of the original structure have been preserved, carefully integrating bamboo-lined courtyard gardens to maintain a connection with nature. Drawing on mid-century modernist principles, the design uses modular rooms and floor-to-ceiling windows to create a seamless flow between indoor and outdoor spaces."
The jury says: "The home is full of appropriate details that take this project from a simple extension to something exceptional. The staircase leading to the newly created upper floor does not touch the original ground floor, and the first stair floats above the floor. The new side walls match the original blockwork in every way, including lining up the mortar joints so you would not know where old stops and new begins. The large sliding doors link inside and outside, extending the usable space of the home into the front and back protected courtyards. A hidden built-in wall ladder in a bedroom cupboard provides access to the roof. There is a generosity throughout the house that is reminiscent of the work of Louis Kahn or Luis Barragán."
Read the full citation from the RIBA Awards Jury on RIBA Journal
Contractor Modernarc
Quantity surveyor/cost consultant Bonfield
Structural engineer Structural Design Studio
Gross internal area 149m²
