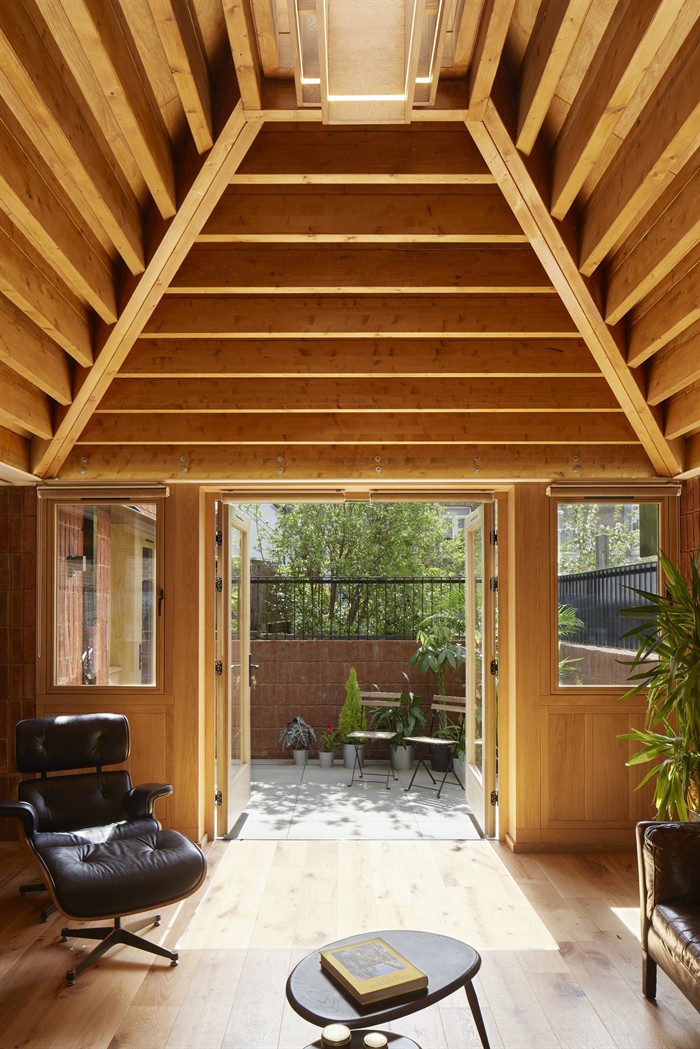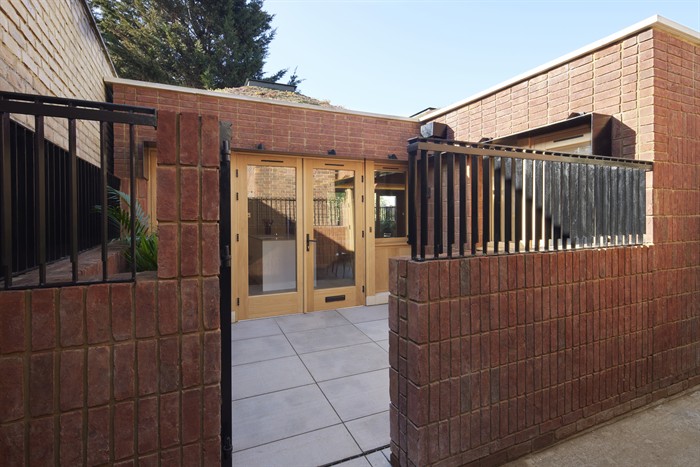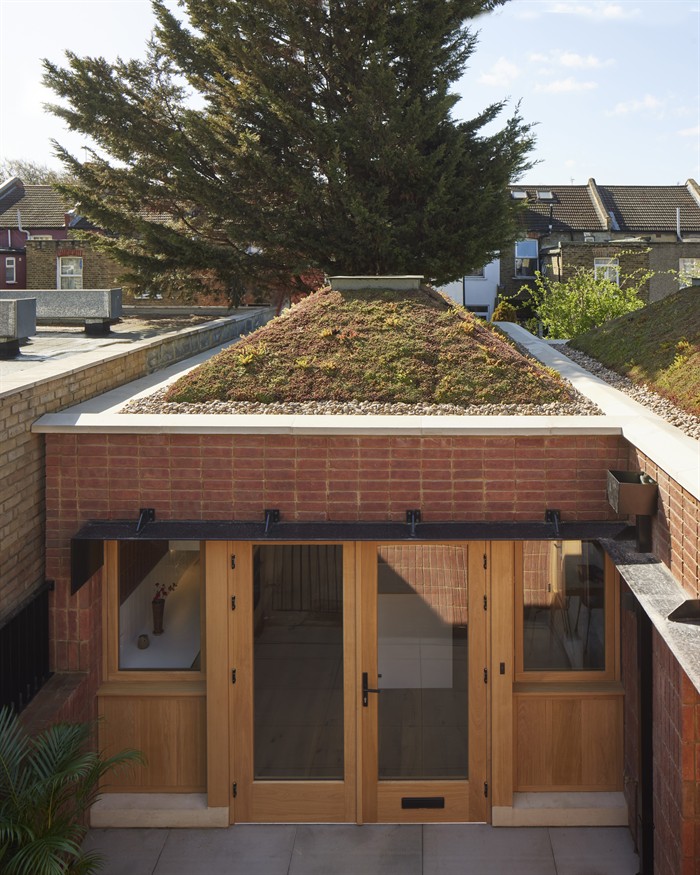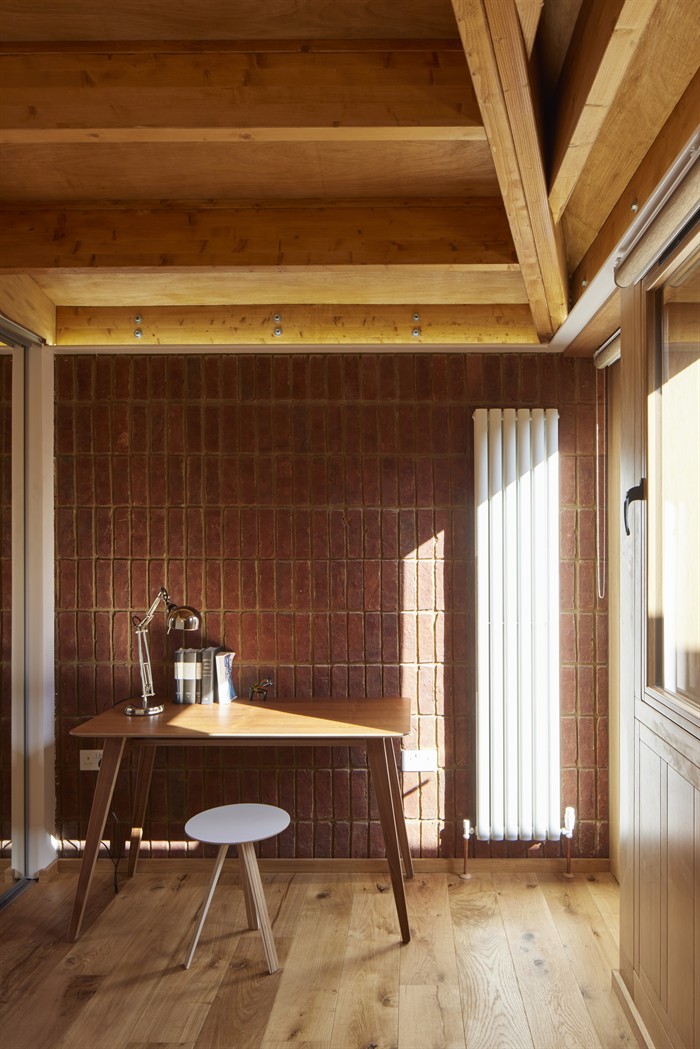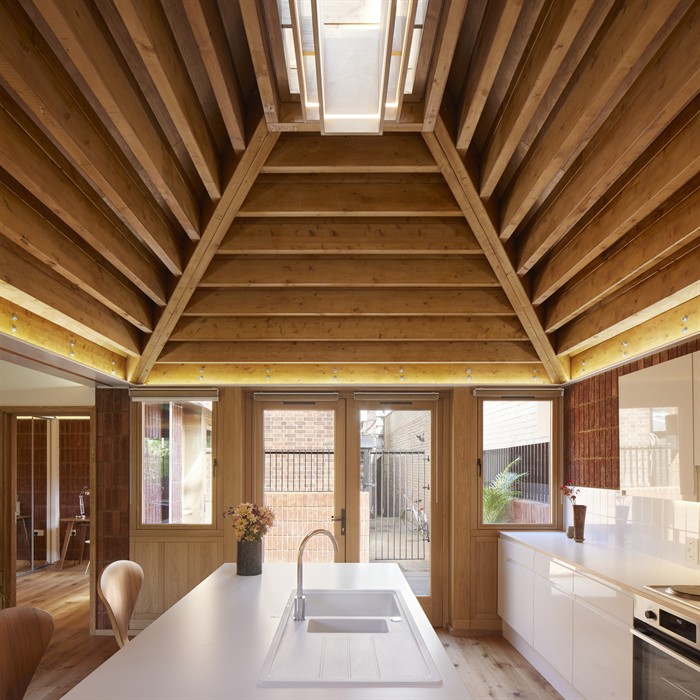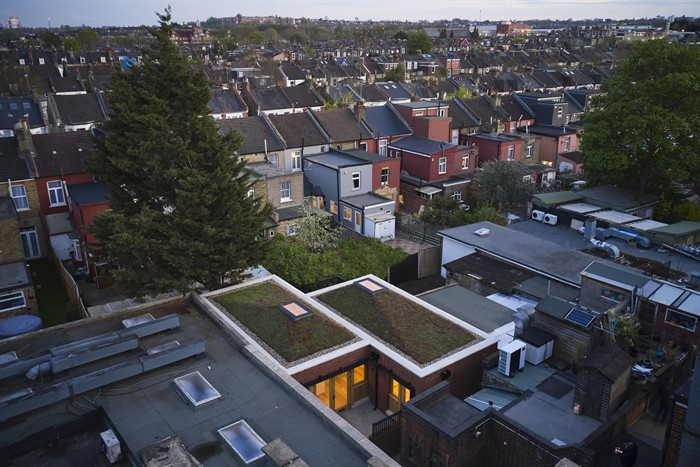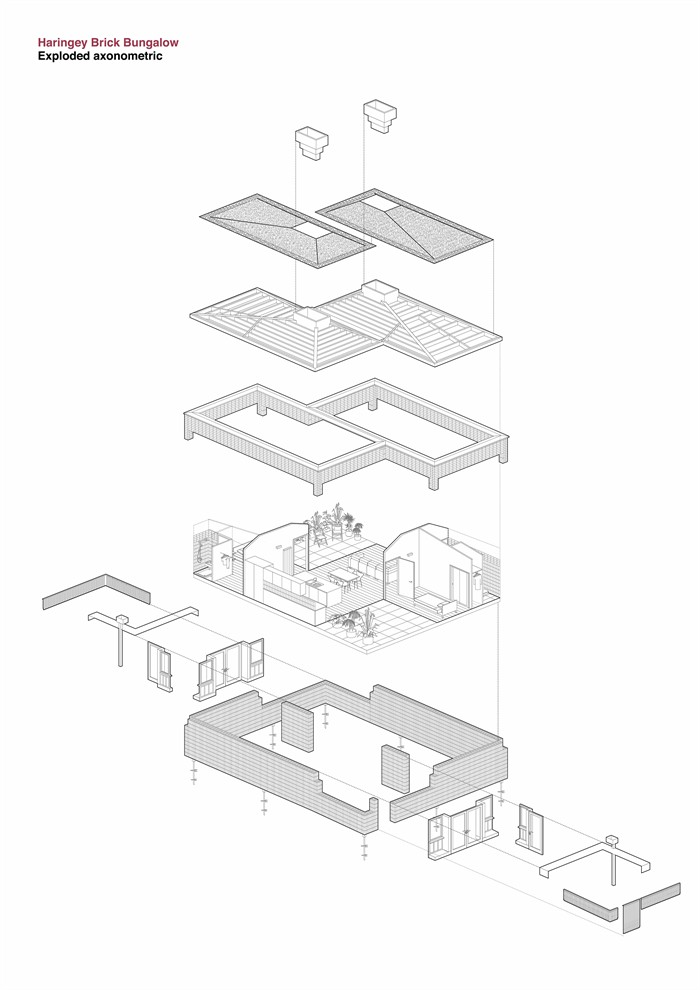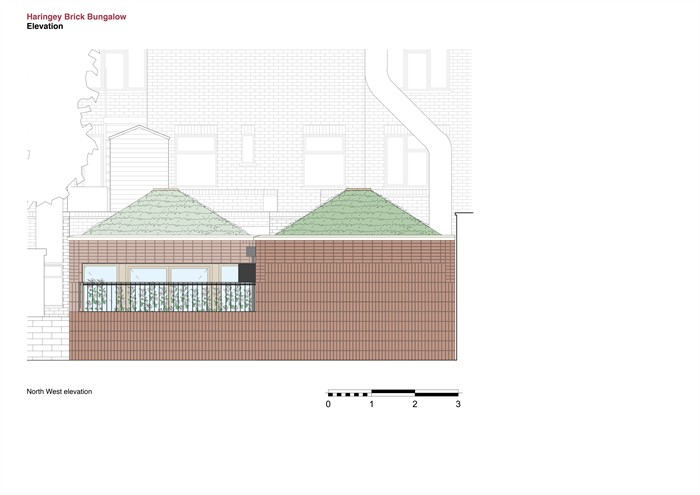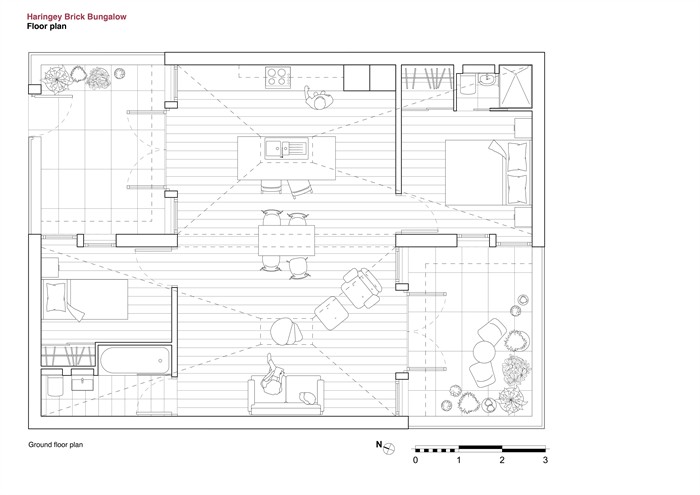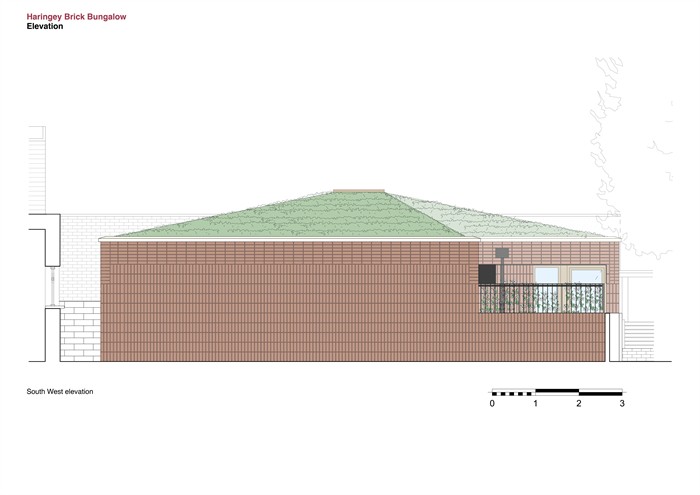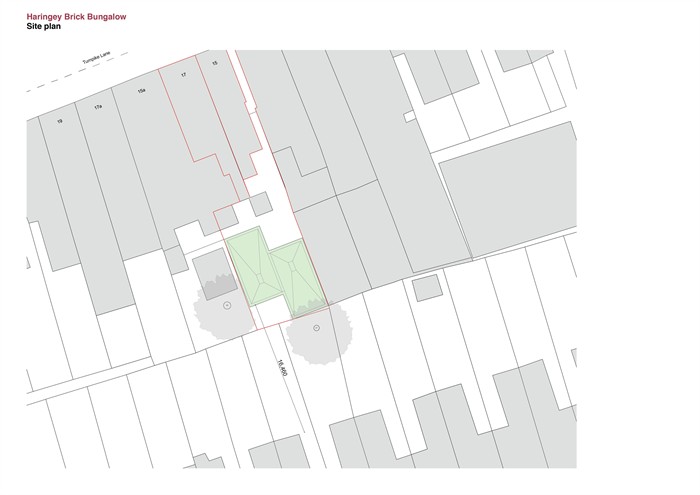Haringey Brick Bungalow
by Satish Jassal Architects
Client Shazad Ashiq
Award RIBA London Award 2025
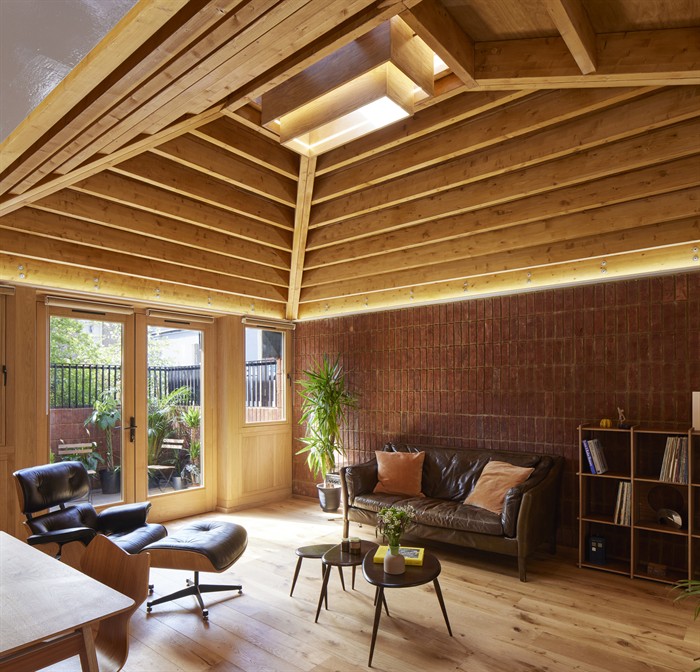
The award winner tells us: "This two bedroom bungalow demonstrates what is possible on a constrained backland site behind commercial premises accessed through a narrow one metre wide passage. Designed by Satish Jassal Architects, the layout features two offset volumes with sedum topped pyramid roofs, creating dual courtyards that flood the interiors with light, making the compact home feel spacious.
The green roofs provide neighbours with a more pleasant view, replacing typical backland clutter. A central living area is defined by coffered glulam (glue-laminated timber) ceilings rising to 3.5m, with timber chandeliers beneath rooflights. The use of handmade brick, oak, and steel emphasises the building’s materiality.
The site’s limited access influenced construction, with all materials and equipment passing through the narrow alley. This project highlights that thoughtful design and careful planning can transform even the most challenging sites into beautiful, functional spaces.
It is a simple building on a complicated urban site, using materials and light to create a sense of volume."
The jury says: "A superstructure comprising a simple palette of materials combining load-bearing brick, certified sustainable structural timber and oak joinery give it a robust yet warm materiality. The detailing of these simple construction elements, whose use was necessitated by the restricted access, has been thoughtfully considered. Good levels of natural light and cross ventilation combine with a well-insulated and airtight building fabric.
An air-source heat pump is the final component in making this a low-carbon bungalow. The sedum roof adds biodiversity and attenuates rainwater discharge from the site. The jury not only felt that this project, through project architect Satish Jassal’s ambition to elevate the scheme beyond a more prosaic response to such sites, delivers a delightful home, but also that it serves as an exemplar of what can be achieved on these types of constrained sites that sit behind many of London’s high streets."
Read the full citation from the RIBA Awards Jury on RIBA Journal
Contractor PK Construction London
Structural engineer Corbett and Tasker
Project management Satish Jassal Architects
Sustainability Atspace
Gross internal area 66m²
