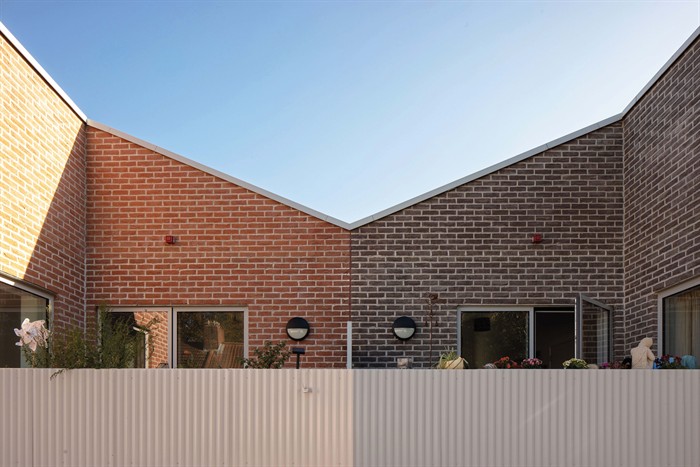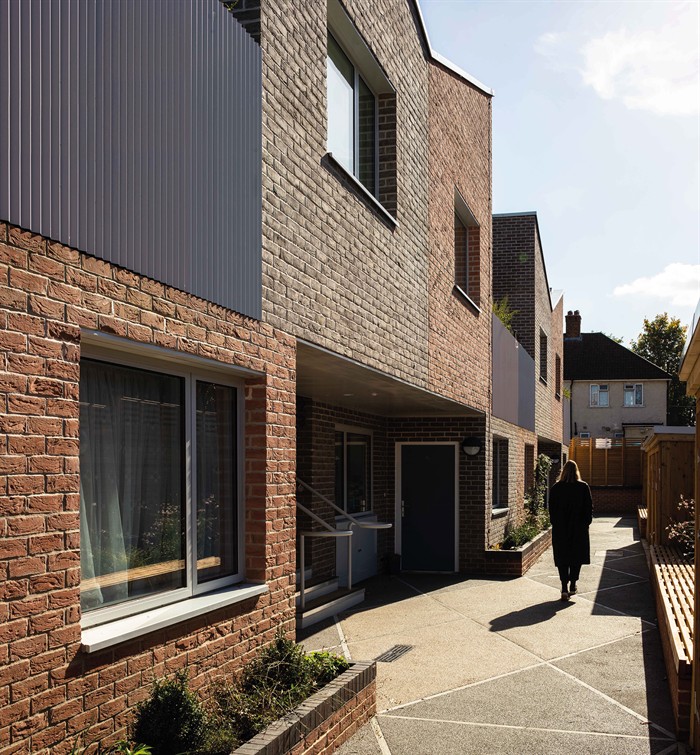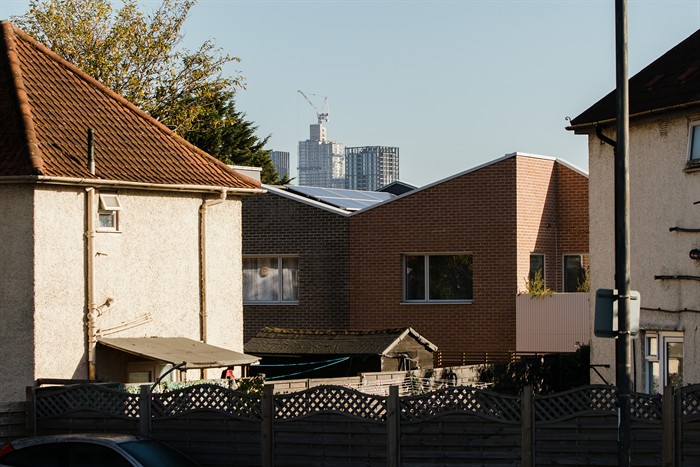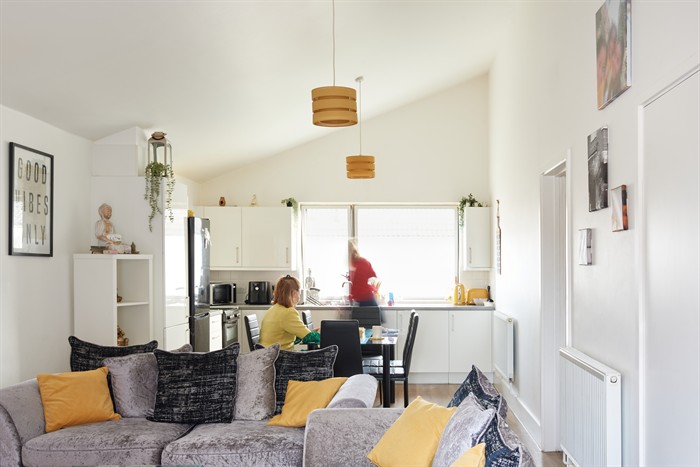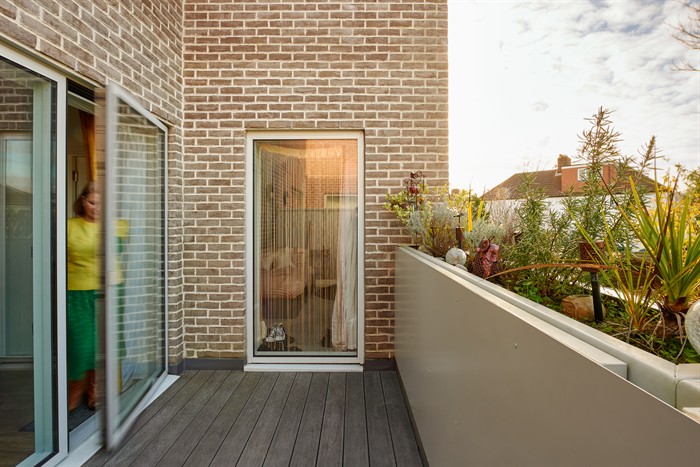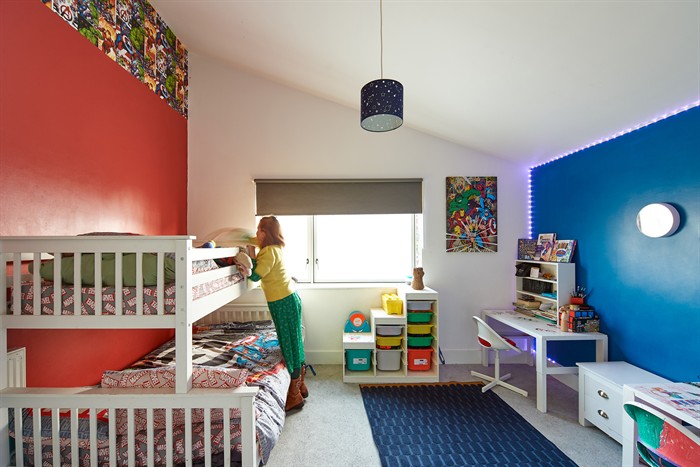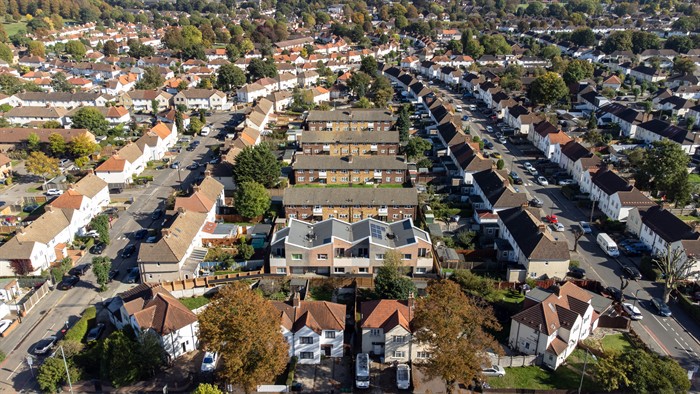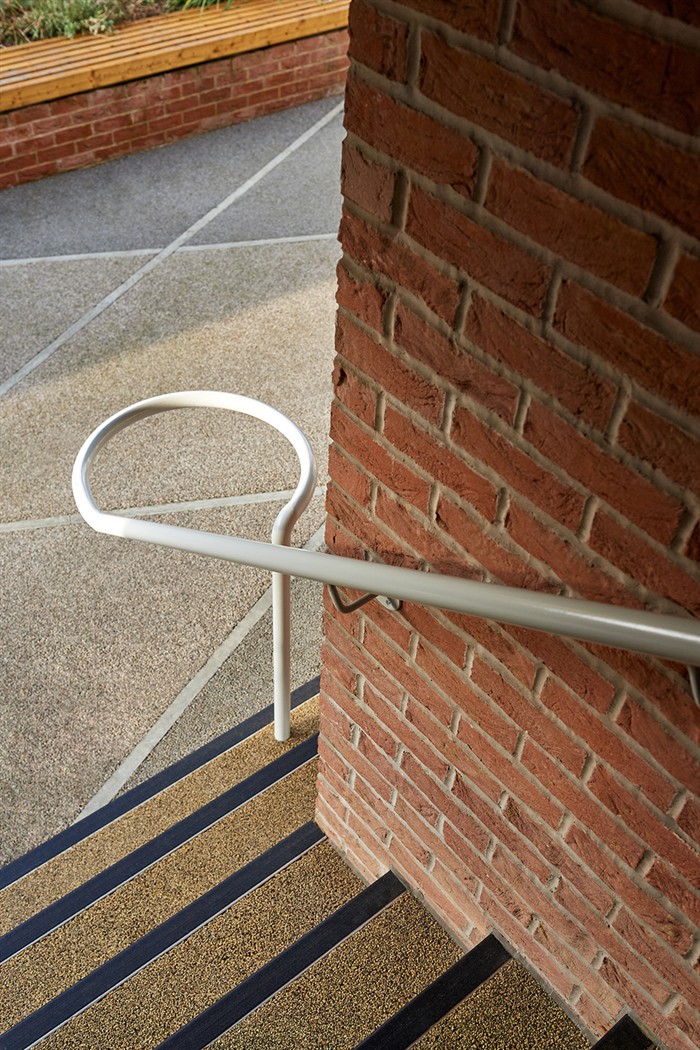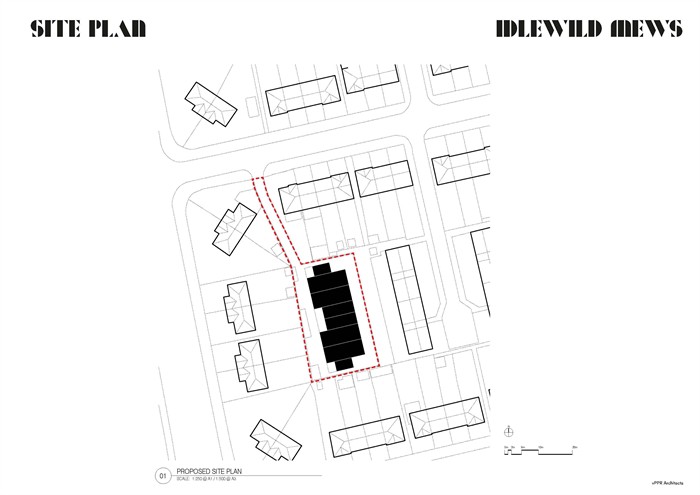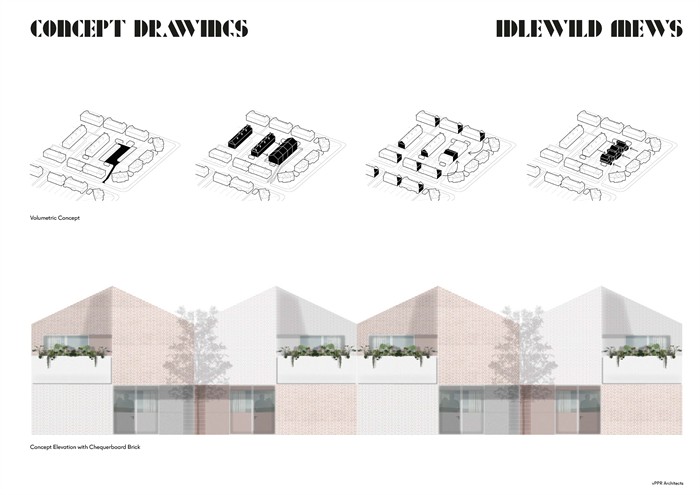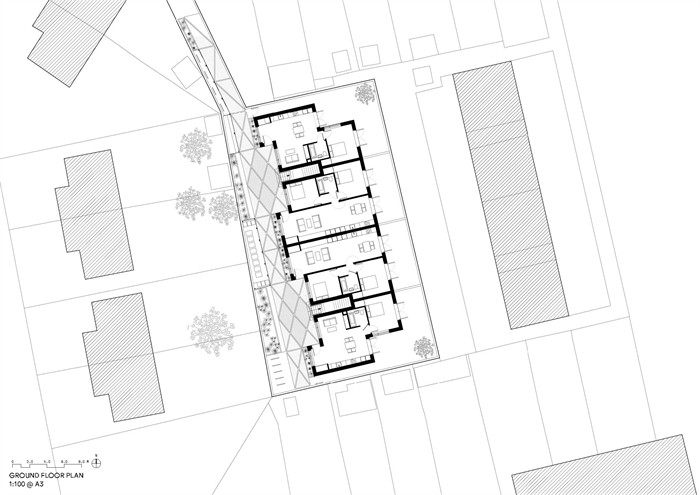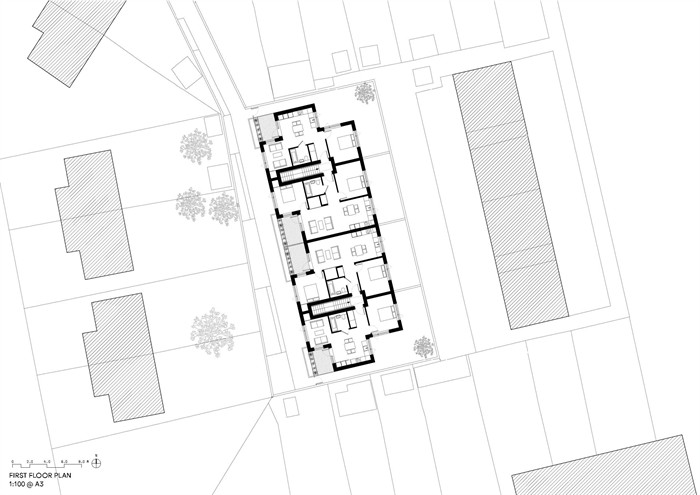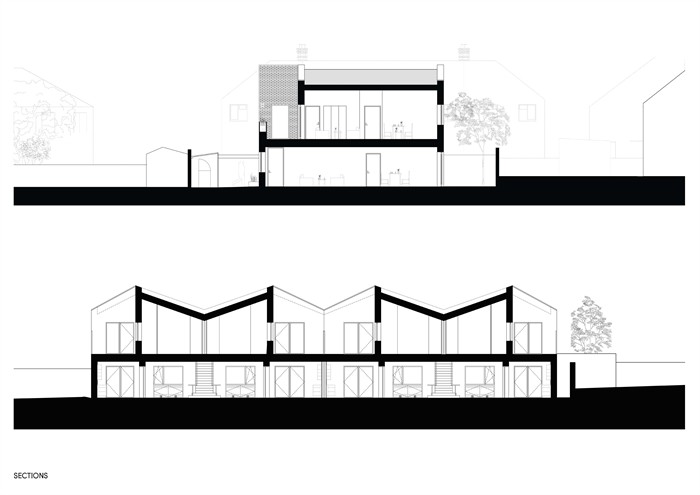Idlewild Mews
by vPPR Architects
Client Brick by Brick/Croydon Council
Award RIBA London Award 2025
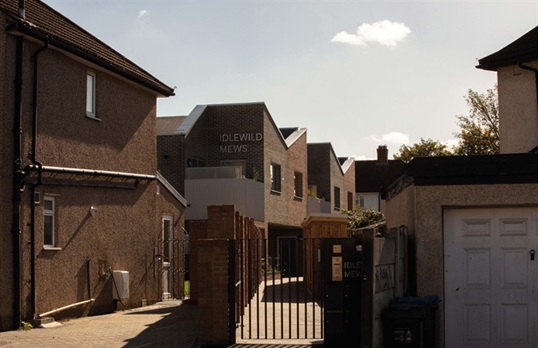
The award winner tells us: "Idlewild Mews is a 100% affordable-rent housing scheme for Croydon Council’s development company, Brick by Brick, located on a complex infill site. Eight flats are contained within a multi-faceted building where forms weave in and out in response to the narrow site. The volumetric design ensures privacy for nearby residents while engendering a sense of community within the development. Its characterful shape and materiality provides a sense of identity for the homes and yet these are clear references to the built landscape.
Previously considered to be an ‘undevelopable’ garage site due its restricted nature, Idlewild Mews showcases how the urban infill site can be unlocked to create multiple new homes on a limited budget."
The jury says: "With small interventions, the architects have managed to create a two-storey building that encourages neighbourliness and supports a small community. Entrance doors to each apartment are set back under an overhang and clustered on the ground floor while sharing landings on the upper level. First-floor inset balconies or ground-floor gardens provide private outdoor space for each apartment without creating overlooking problems. The built-in bench and shared paving and planting at the entrance to each cluster of apartment front doors encourages neighbours to meet and offers a safe place for young children to play.
The architects have made the most of a tight budget to maximise the residents’ experiences wherever possible. The upper-floor apartments benefit from additional volume as ceilings follow the line of the roof pitch – this adds interest and individuality to each space."
Read the full citation from the RIBA Awards Jury on RIBA Journal
Planning consultant Carter Jonas
Quantity surveyor/cost consultant Arcadis, Ian Sayer amnd Co, and Faithful and Gould
Structural engineer Pell Frischmann and Simpson TWS
Environmental/M&E engineer Arcadis and Desco
Gross internal area 527m²
