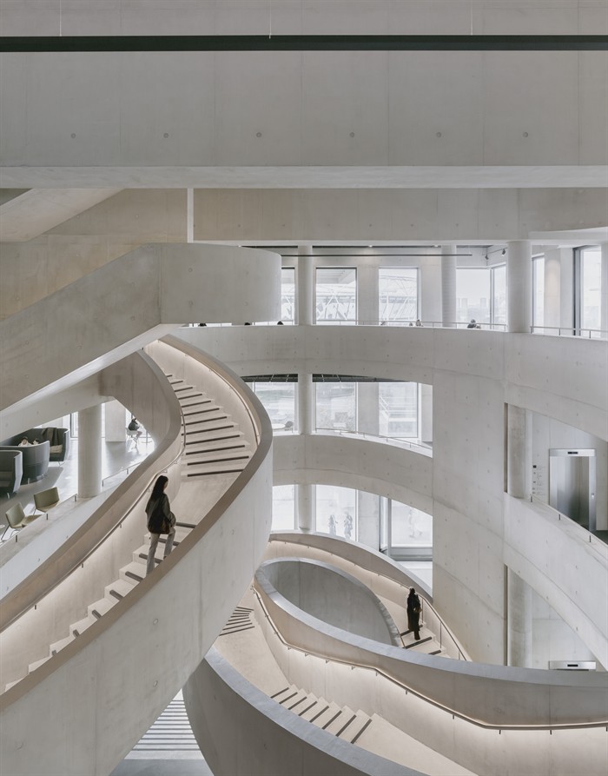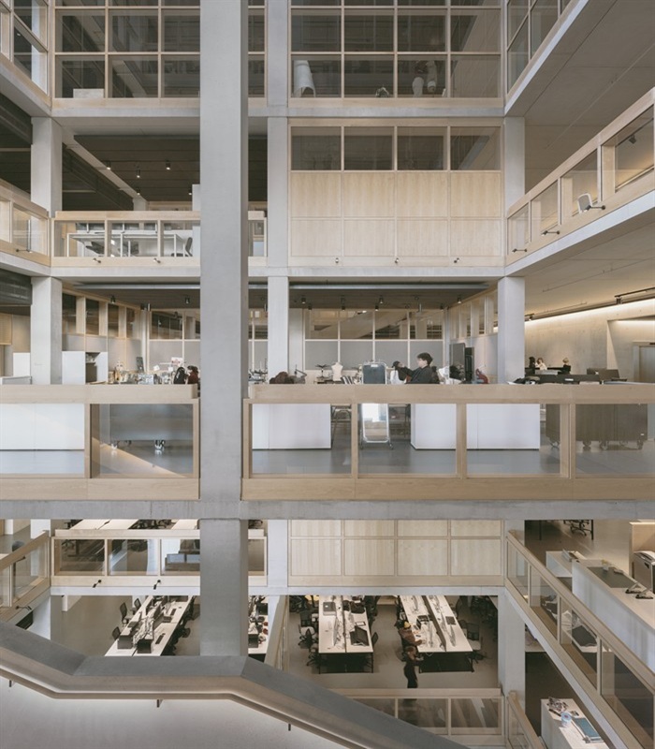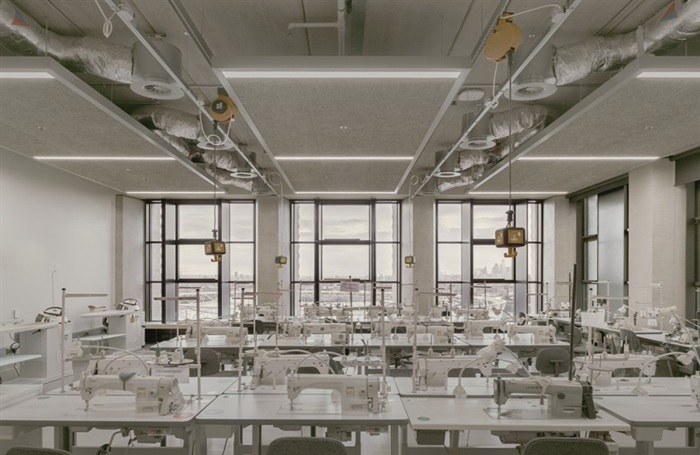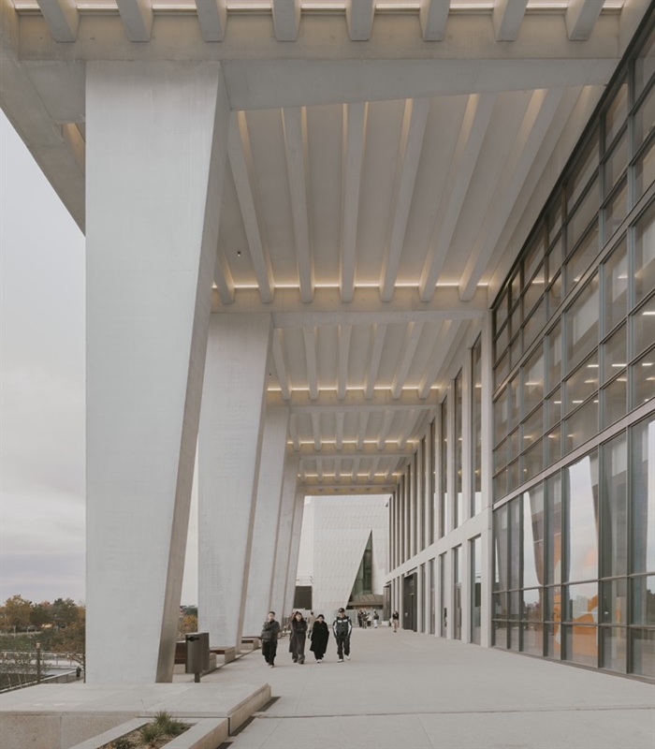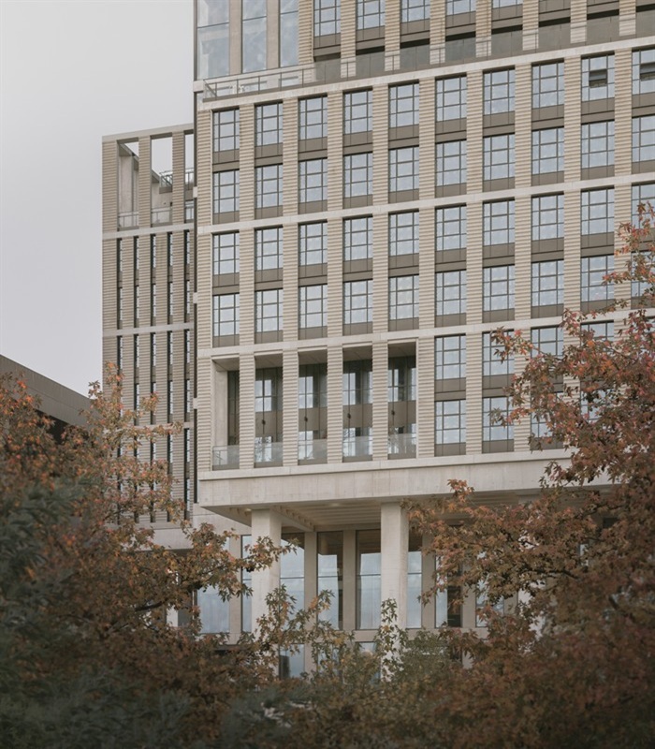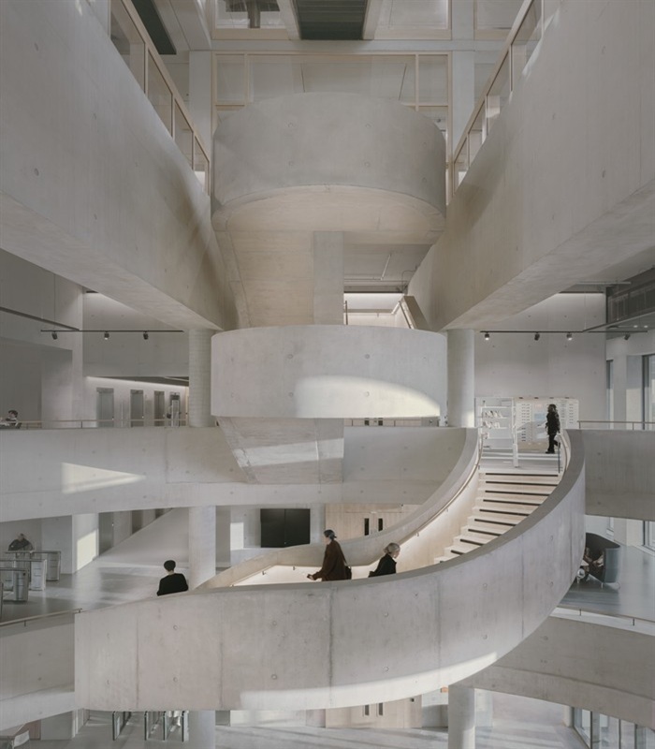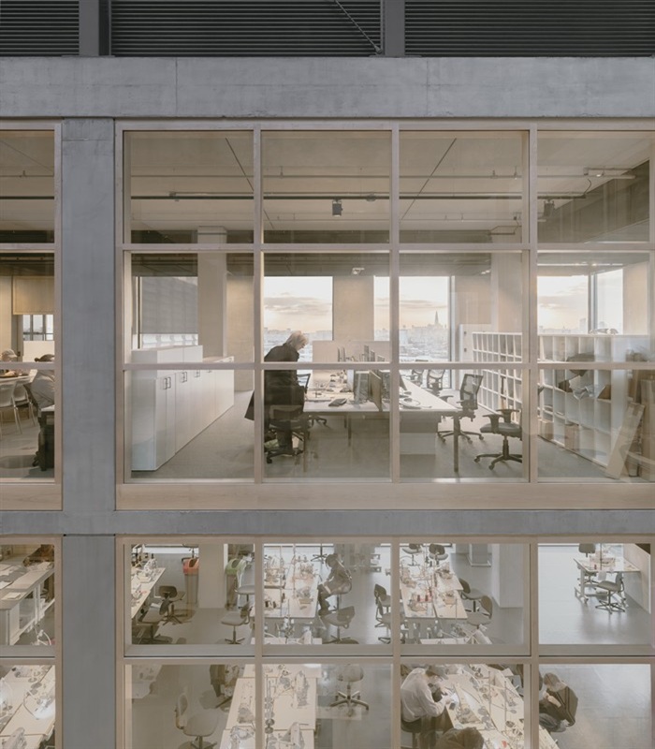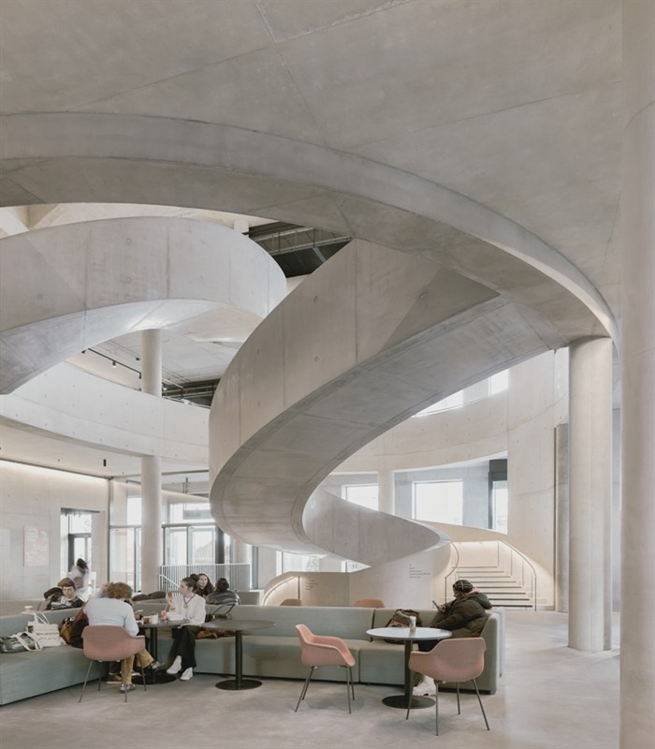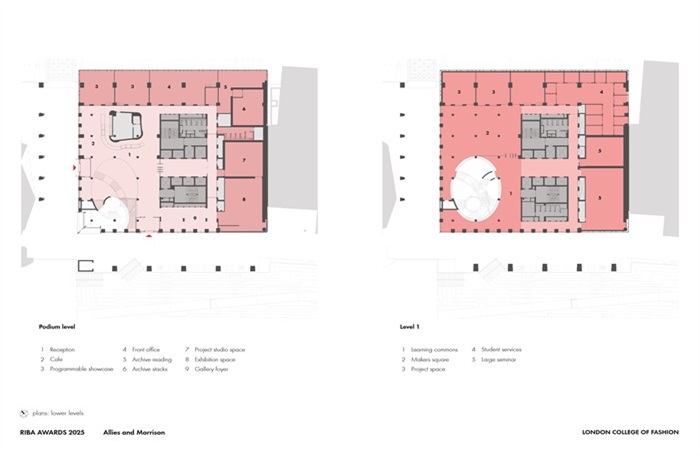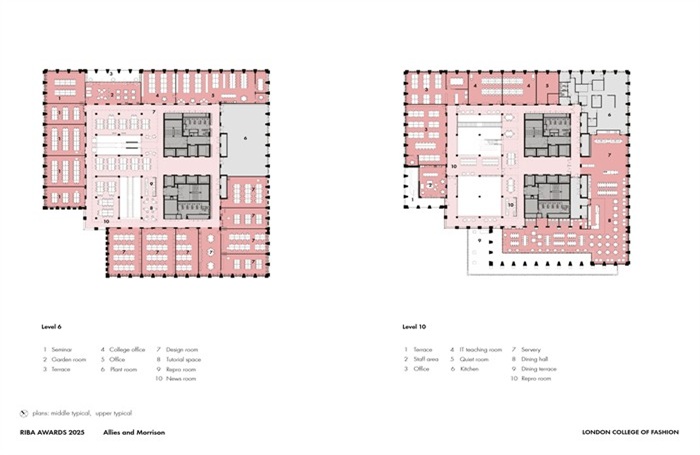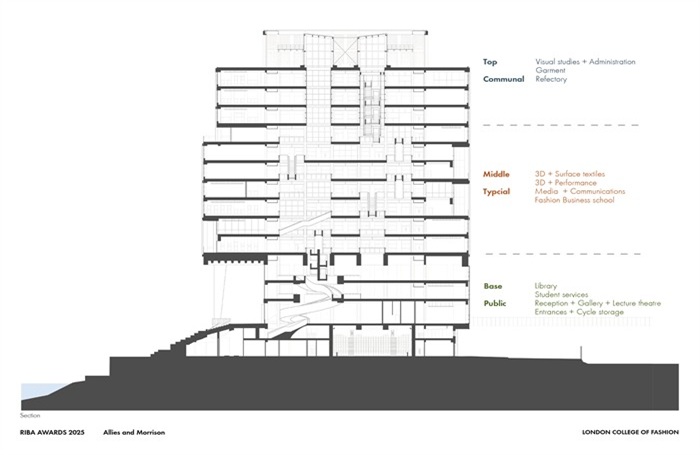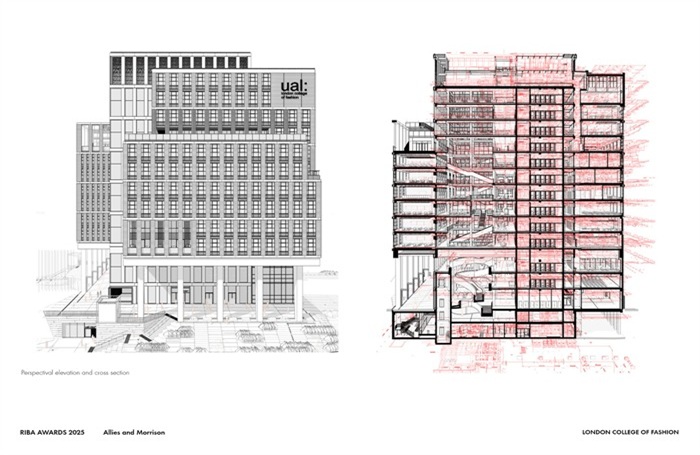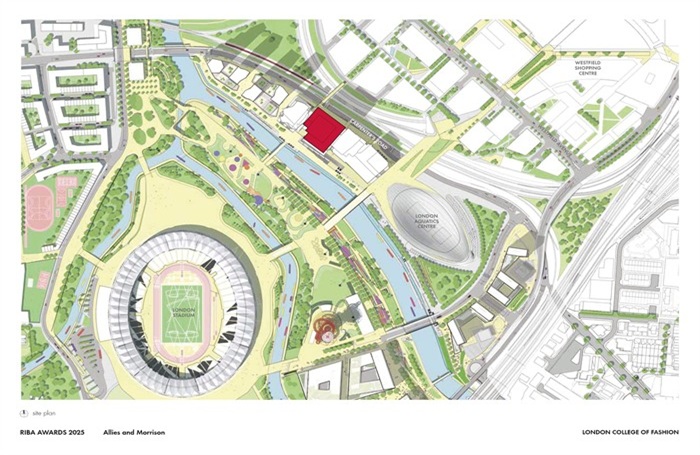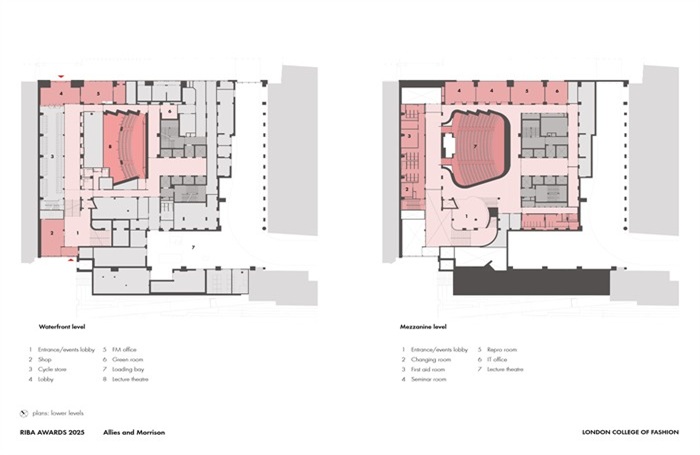London College of Fashion
by Allies and Morrison
Client University of the Arts London and London Legacy Development Corporation
Award RIBA London Award 2025, RIBA National Award 2025, and shortlisted for the Stirling Prize 2025 (sponsored by Autodesk).
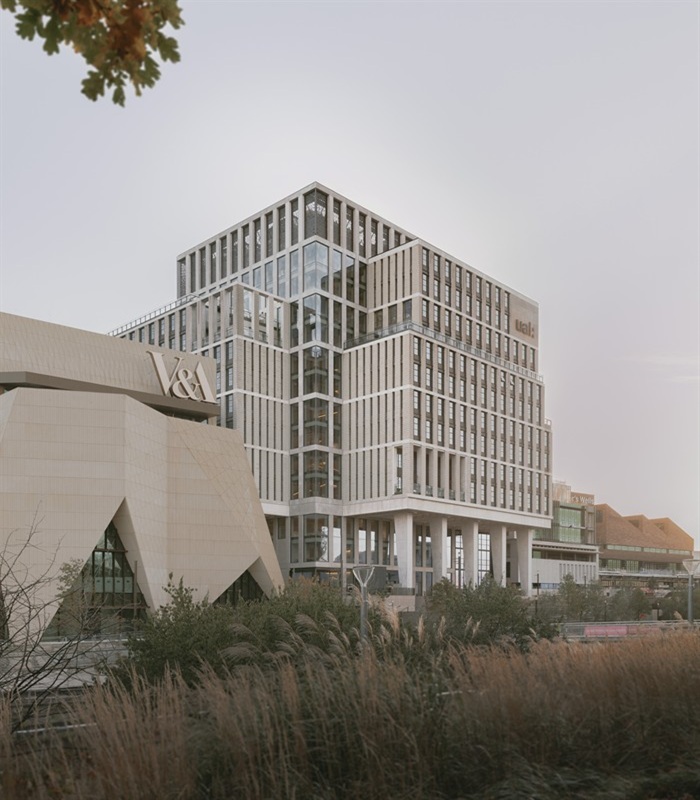
The award winner tells us: "The new London College of Fashion brings together an institution that up until recently operated in six disparate sites. Catering for courses from journalism to jewellery, fashion illustration to footwear, menswear to marketing, it is a 21st century atelier. Comprising 40,000 square metres for thousands of students and staff over 17 storeys, it is one of the world’s largest centres for fashion.
With its new home, the college has broadened the scope of what it teaches, and can stay ahead of ever-changing ways of learning and teaching practice. There is a richness of flexible spaces for general learning alongside specialist places for creativity, for practice-based making. From a robust approach to materiality to a dramatic series of interior spaces, it provides a fitting backdrop to the colour of fashion and the charisma of its future creators. Here, architecture tailors the college with an identity for generations to come."
The jury says: "Limited in site area, the 40,000 square metres of accommodation could only be provided by building tall on the square plot. To deal with a complex brief and realise a building which would be stimulating but not overwhelming, this required a rational plan, which succeeds in creating a very legible organisation. The sophisticated cross section is just as instructive in achieving this – clearly zoning the accommodation into a three-storey publicly accessible base, a middle zone the architects describe as ‘typical’ and a ‘communal’ top.
The resulting building bills itself as the tallest higher-education building in the UK, and offers stunning views. This vertical legibility is reinforced by a material language: three materials are rigorously applied throughout."
Read the full citation from the RIBA Awards Jury on RIBA Journal
Contractor Mace
Structural engineer Buro Happold
Environmental / M&E engineer Buro Happold
Quantity surveyor / Cost consultant Gardiner and Theobald
Project management Mace
Acoustic engineer Buro Happold
Access consultant Buro Happold
Landscape architect LDA Design
Interior design Allies and Morrison
Lightning design Buro Happold
Sustainability Buro Happold
Facade engineer Buro Happold
Principal designer PFB
Gross internal area 38,144m²
