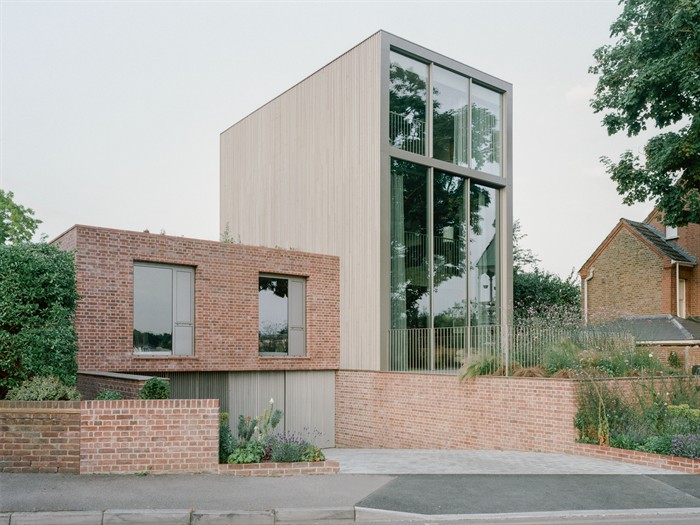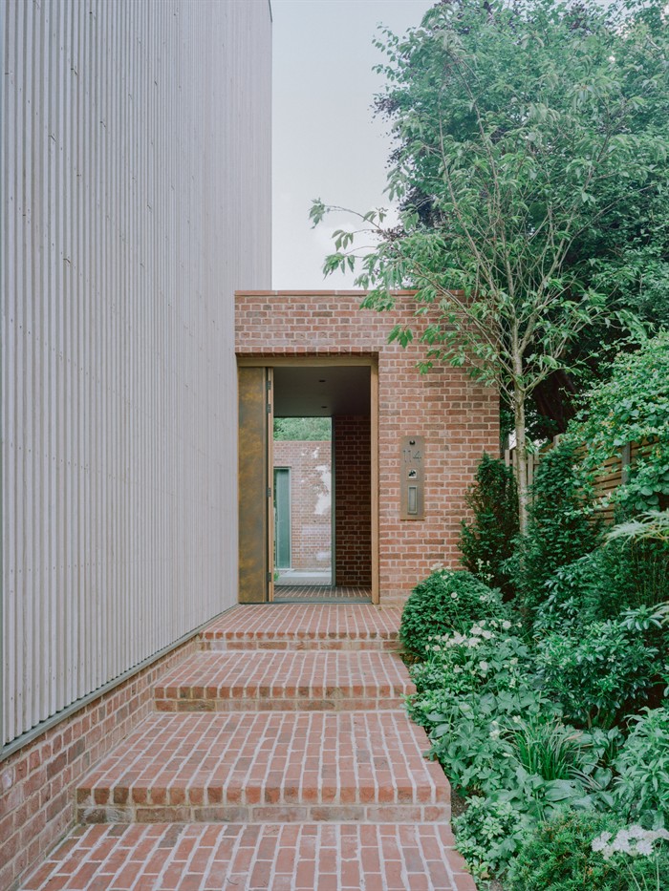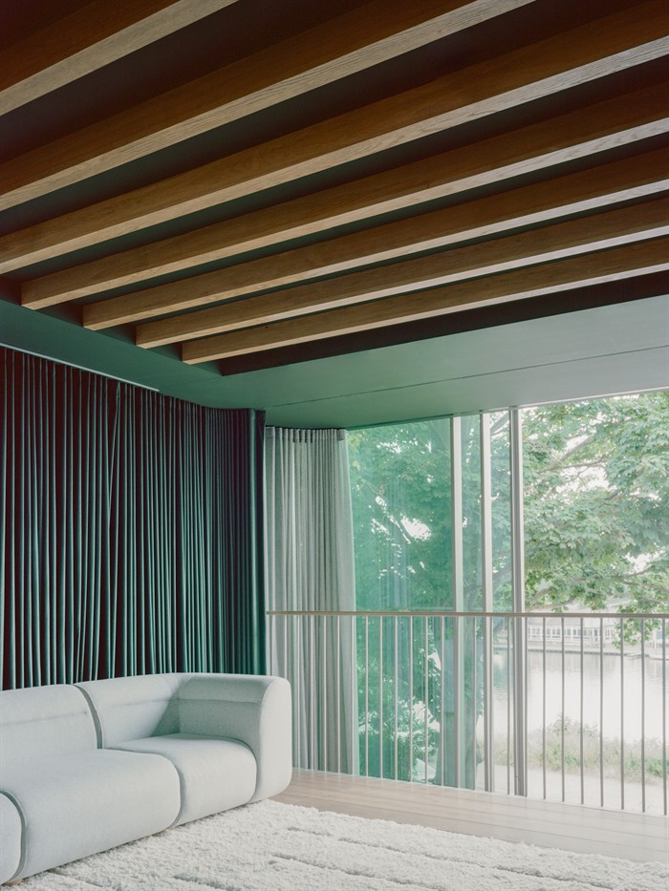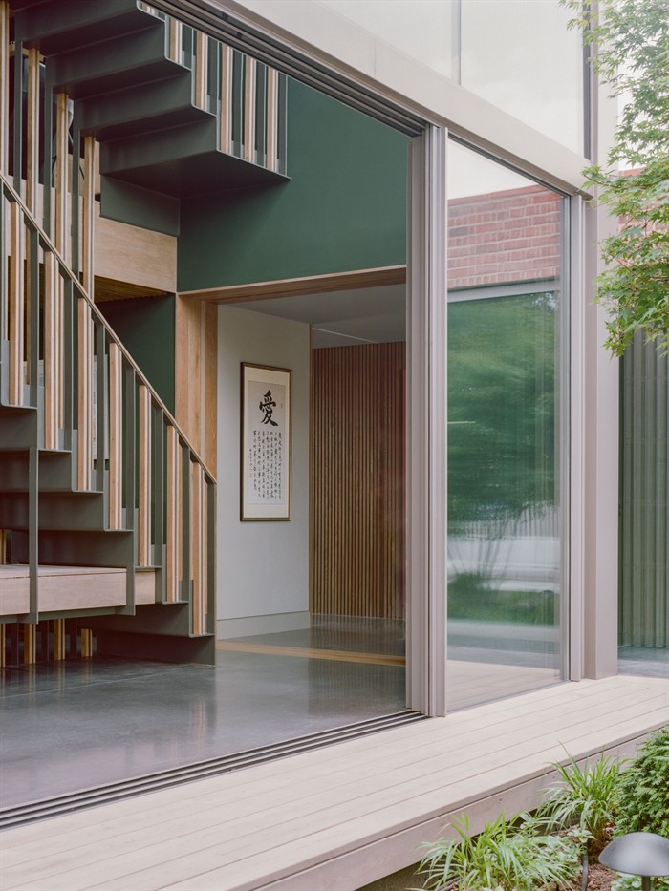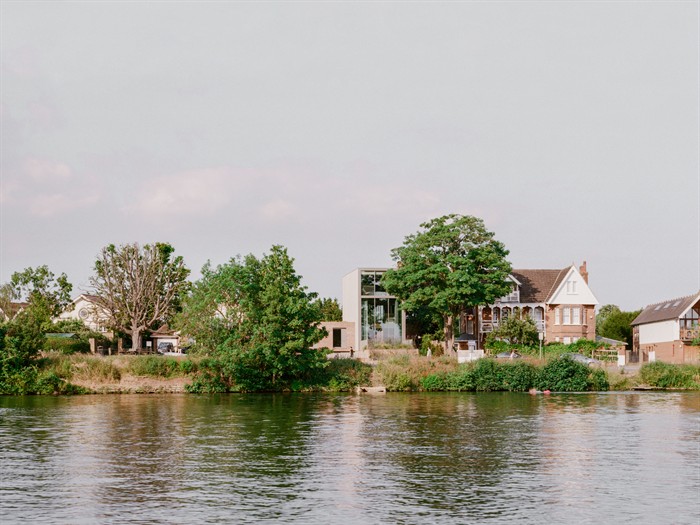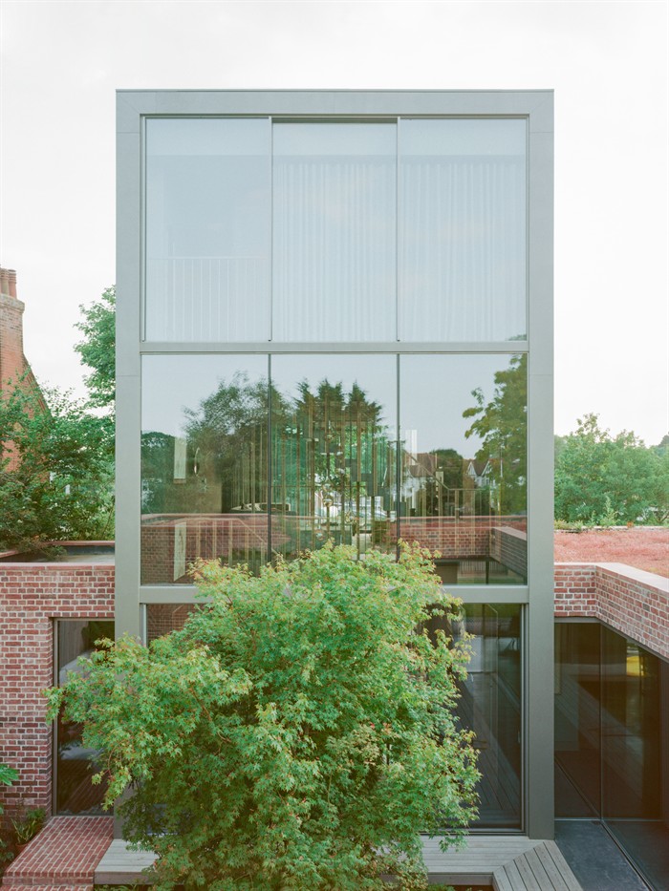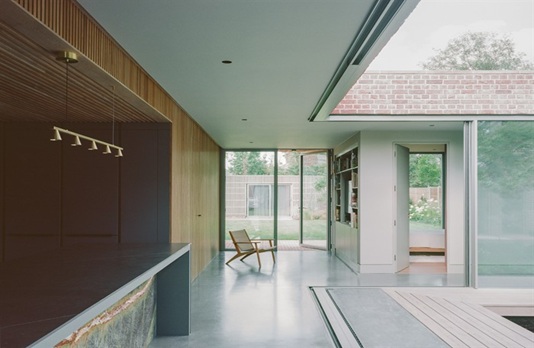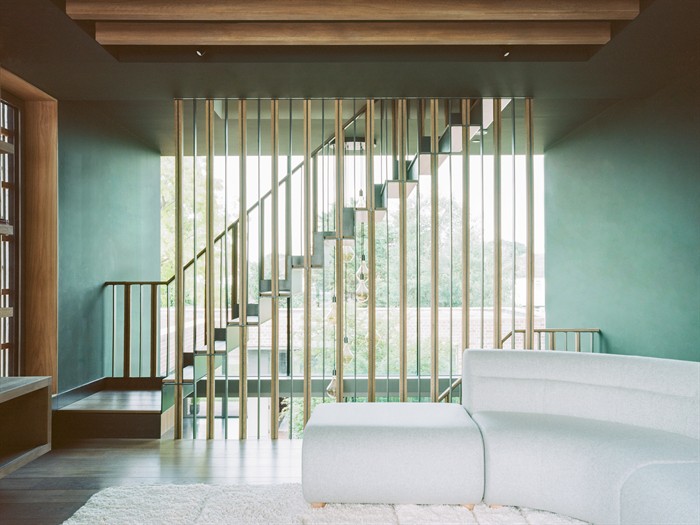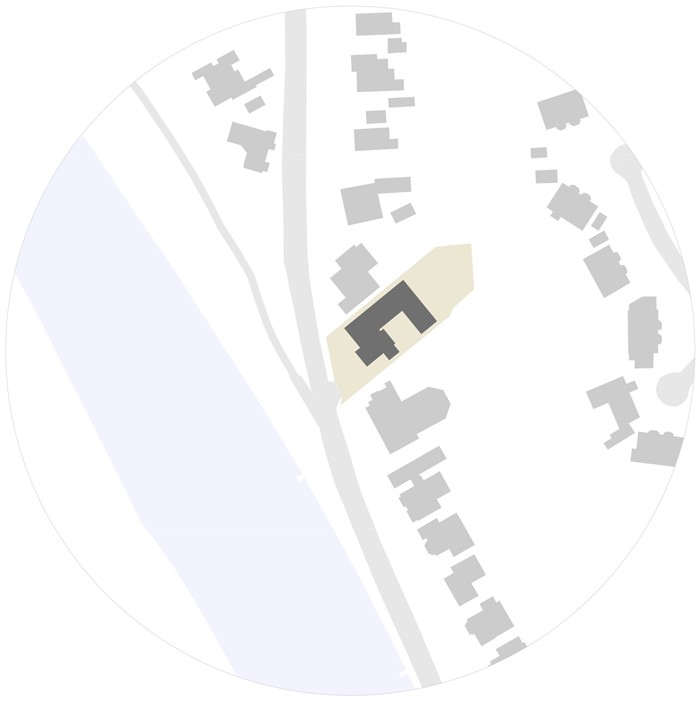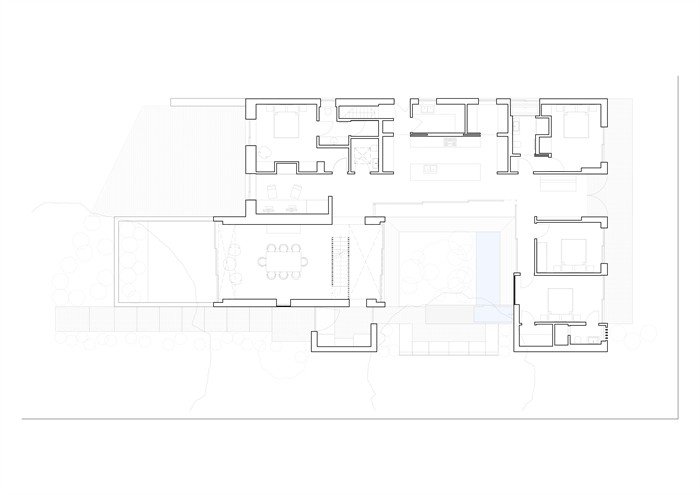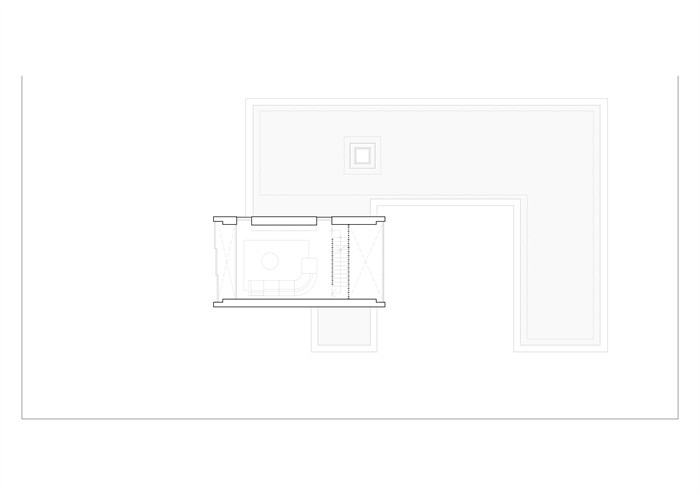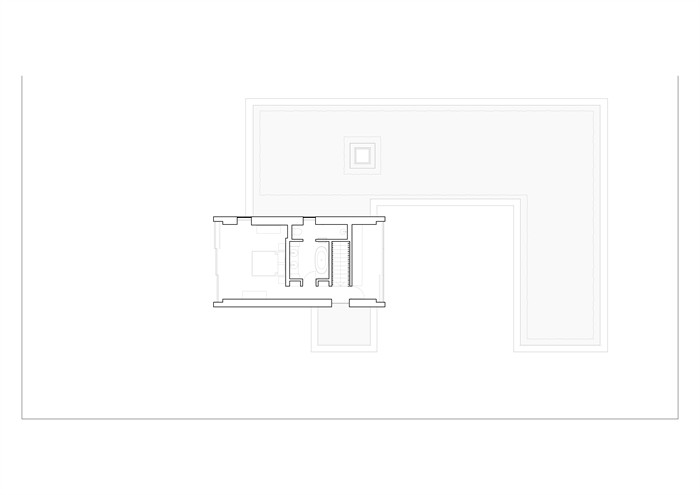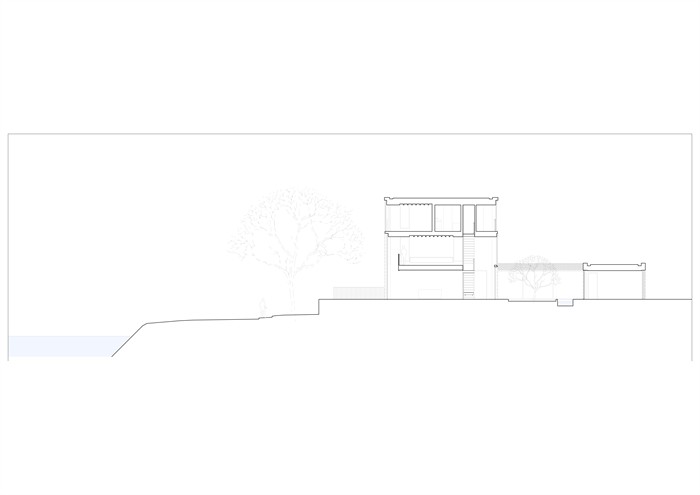Lower Ham
by Fletcher Crane Architects
Award RIBA London Award 2025
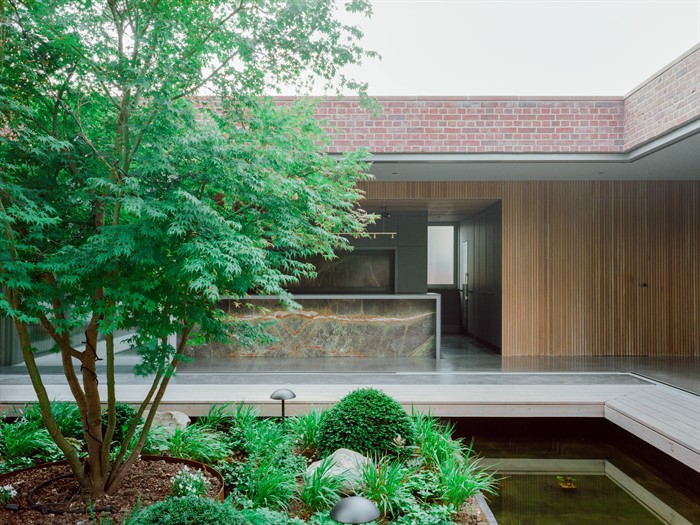
The award winner tells us: "Lower Ham is situated on the banks of the River Thames in Kingston upon Thames. Situated at the edge of the conservation area, the home seeks to become a contemporary part of the river-facing architecture. What is not so apparent from the street front are the secret and serene courtyard garden and reflecting pond which are wrapped within the U-shaped ground floor.
Red brickwork, lime mortar, and a colour-matched concrete coping combine as a heavy, anchoring ground-floor architecture that is contrasted by the vertical tower’s more delicate timber latticework. Key living spaces and the master suite are arranged within the tower with far-reaching and panoramic views over the river."
The jury says: "Once inside, the surprises keep coming. Within the ‘tower’ are stacked three principal spaces for dining, living and, at the top, a master bedroom suite with a stunning west-facing aspect over the river. Double-height sliding doors connect the interior to a planted terrace to the front, while behind is the other big move – a tranquil courtyard inspired by the clients’ life in Hong Kong, around which is wrapped the rest of the house.
The design skilfully balances a very open aspect that makes the most of the dramatic views over the Thames, with the privacy and intimacy of a close family unit accustomed to hosting and entertaining large numbers of visitors. It is easy to imagine fantastic parties enjoying sunsets over the Thames, or peaceful meals in the courtyard."
Read the full citation from the RIBA Awards Jury on RIBA Journal
Contractor Main Contracts
Structural engineer Harrison Shortt Structural Engineers
Gross internal area 371m²
