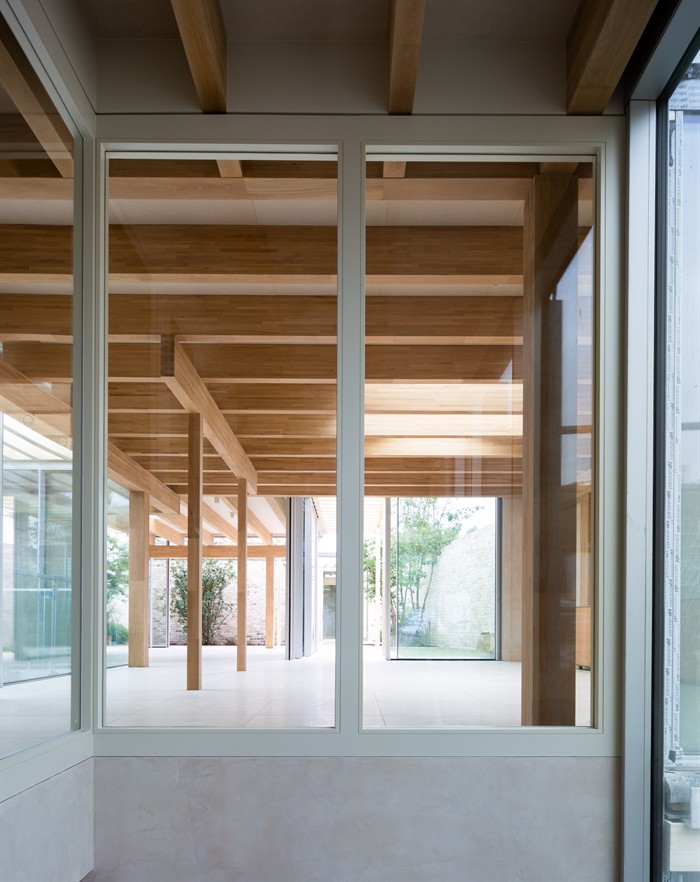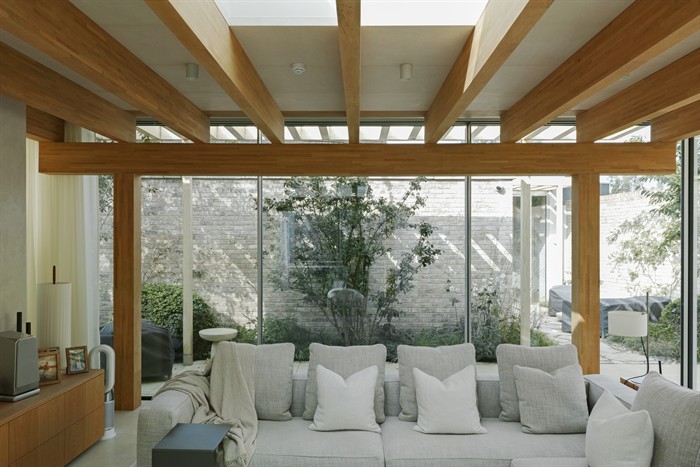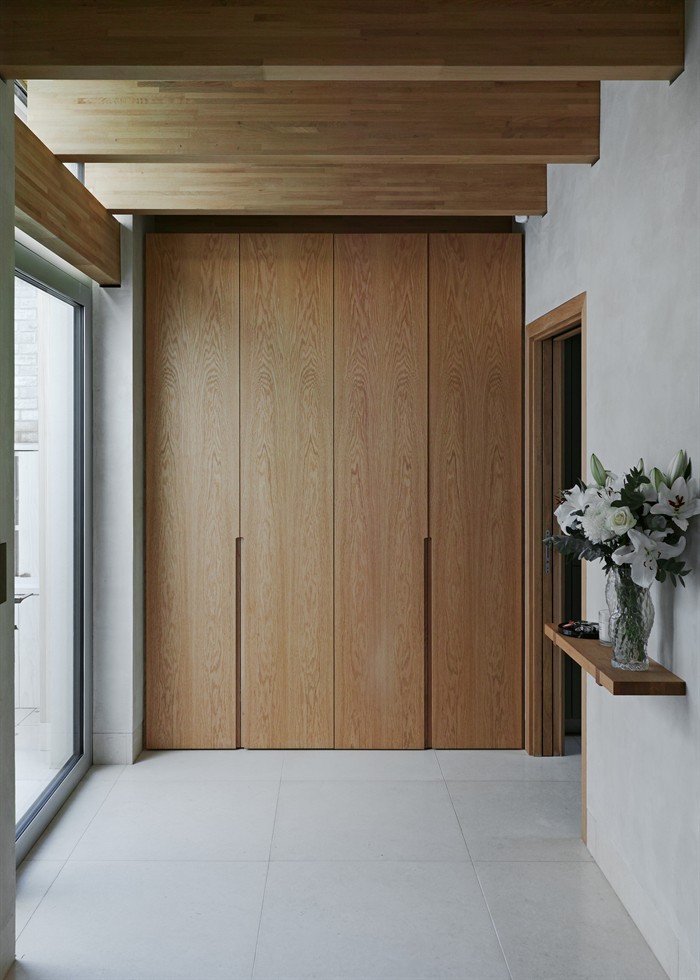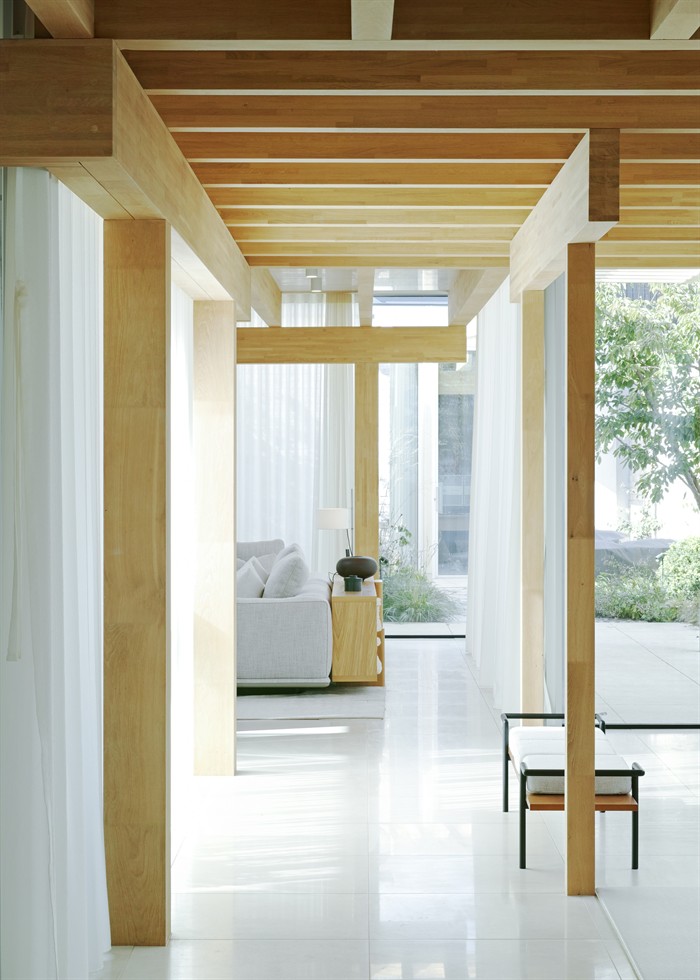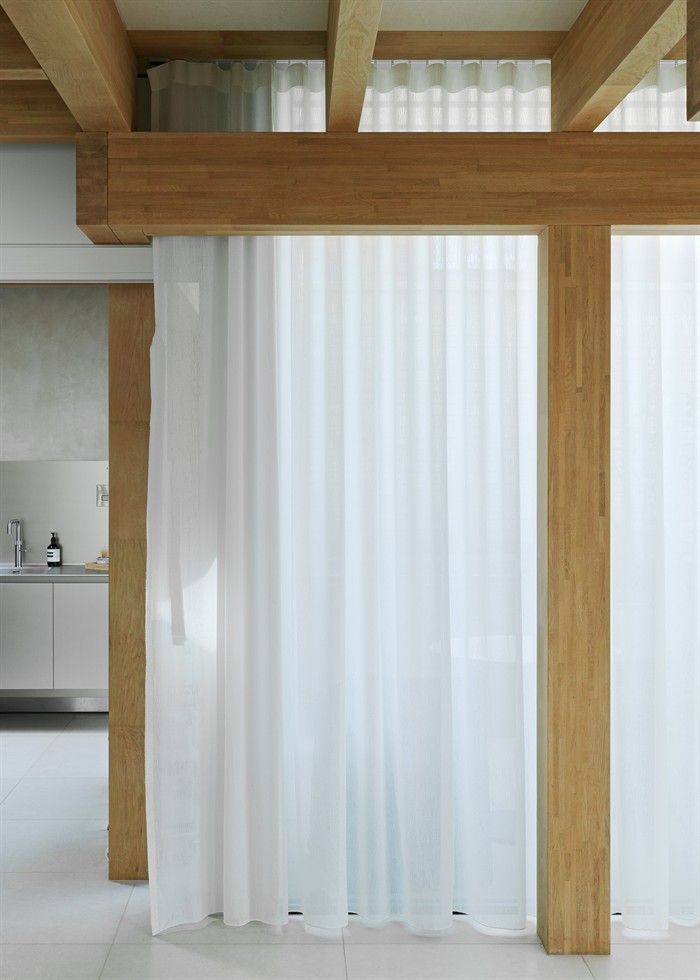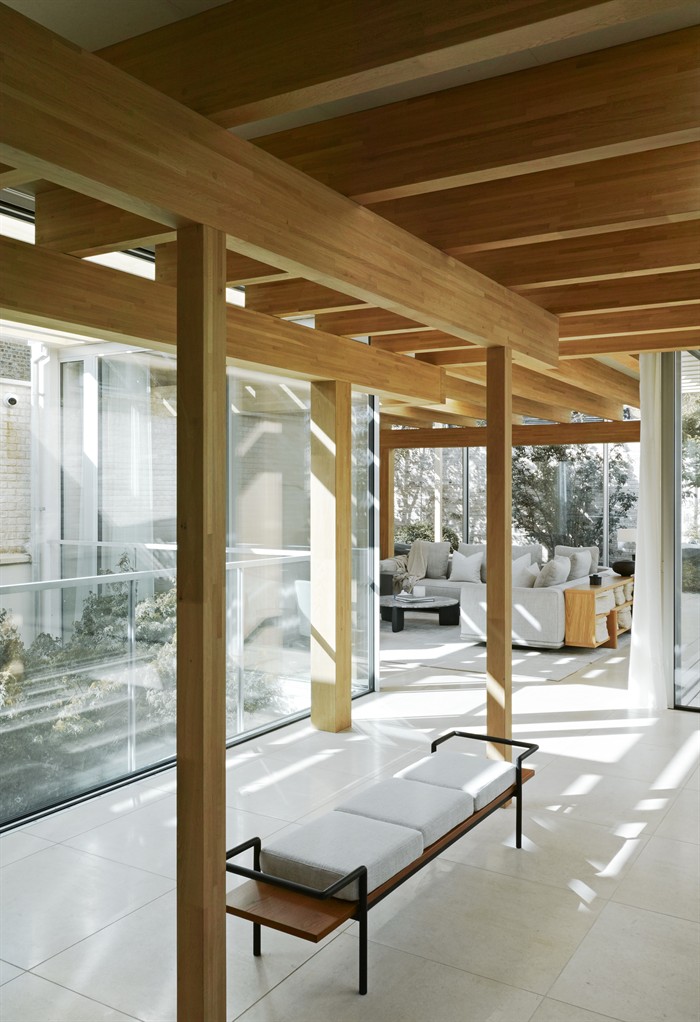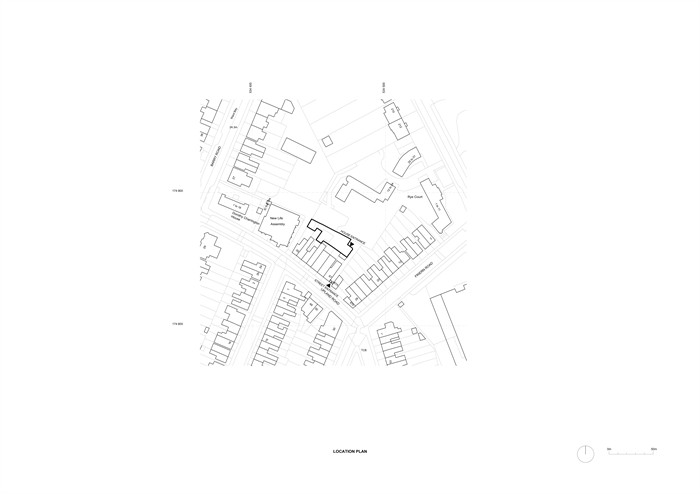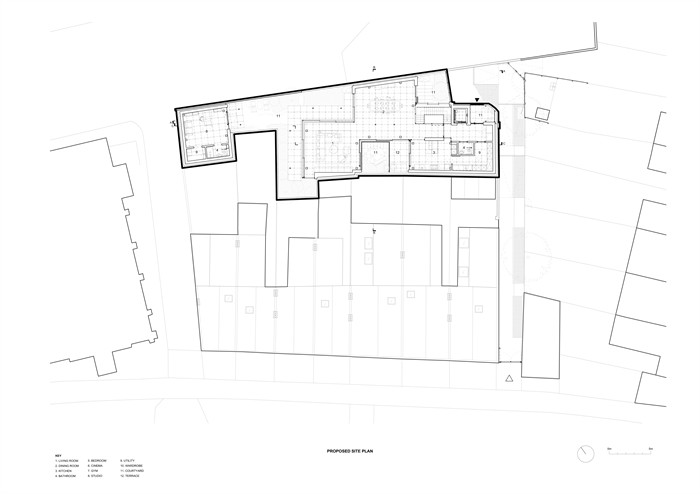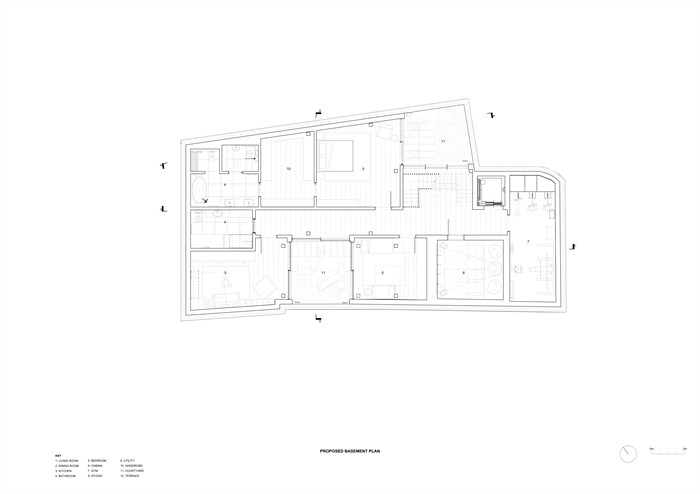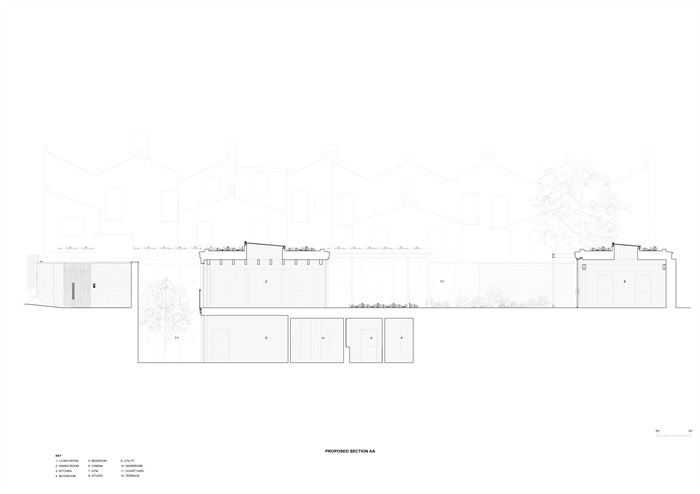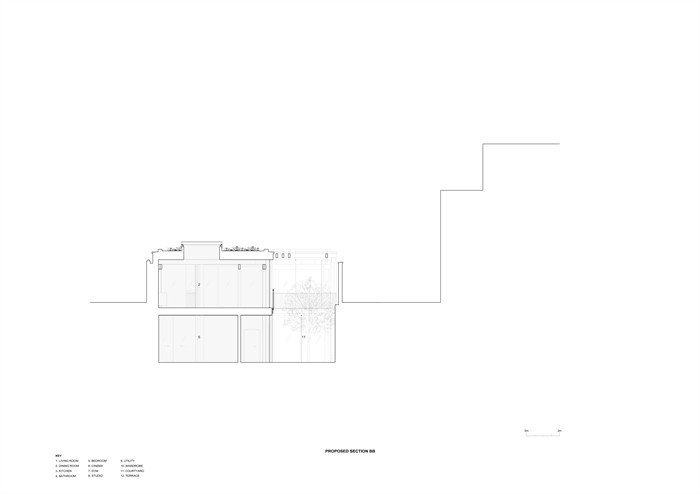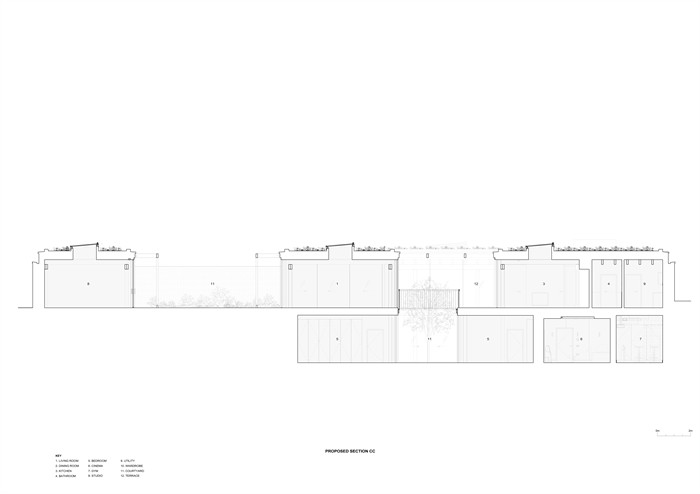Niwa House
by Takero Shimazaki Architects
Client Private
Award RIBA London Award 2025, RIBA National Award 2025, and shortlisted for the Stirling Prize 2025 (shortlisted by Autodesk).
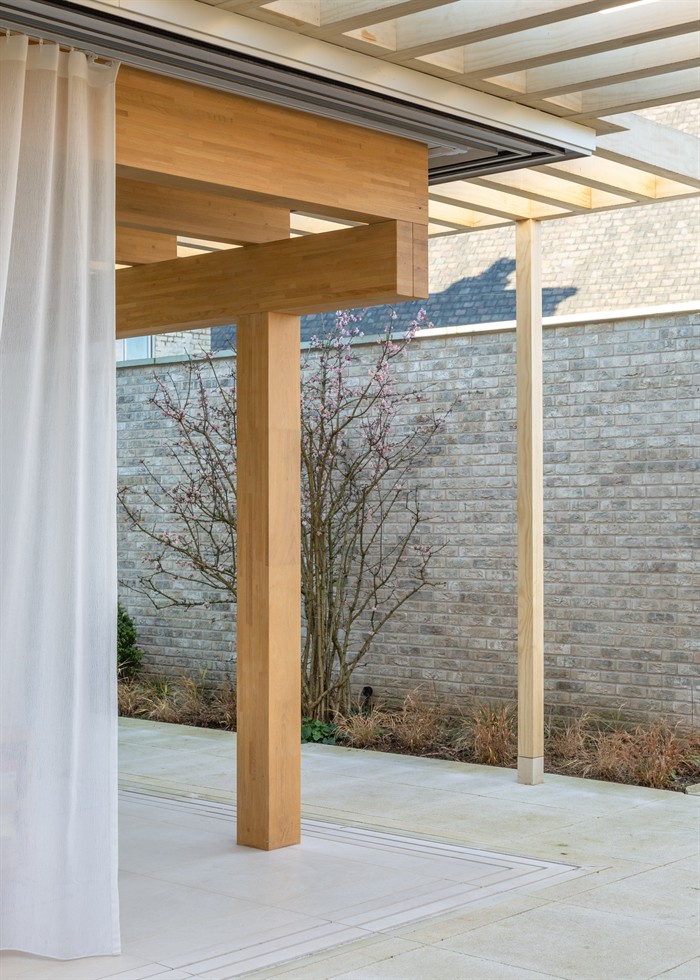
The award winner tells us: "Nestling within a once derelict plot in South London, behind a row of terraced houses and at the end of a narrow access lane, Niwa House is a new build accessible home for a young family.
The clients’ connection with Japan inspired a relationship between the house and the garden (‘niwa’) rather like the concept of ‘engawa’, a covered corridor running along the perimeter of traditional Japanese dwellings. The house is conceived as a lightweight pavilion; a continuous series of open plan spaces interrupted by courtyards and the garden, forming a unique figurative shape that fits within as-found vacant land.
The hybrid timber and stone structure is expressed through columns - made of glulam (glue-laminated timber) - spanning both storeys to meet a network of stacked beams, primitive in nature. These support and work in tandem with a thick limestone ceiling, providing thermal mass and rigidity. Light enters overhead, filtered through beams and sheer curtains."
The jury says: "Carefully designed and located courtyards puncture the lower level and flood the bedrooms and circulation areas with natural light, creating lovely vignettes of gardens and sky. The quality of light throughout the home is breathtaking. Large full-height sliding doors and full-height glazed walls seamlessly blend indoors and out – opening spaces to gardens, courtyards and balconies. It is difficult to see where the building ends and the gardens begin."
Read the full citation from the RIBA Awards Jury on RIBA Journal
Contractor New Wave London
Structural engineer Webb Yates Engineers
Environmental/M&E engineer Webb Yates Engineers
Landscape architect Rich Landscapes
Quantity surveyor/Cost consultant Box Associates
Interior design Covet Noir
Gross internal area 365m²
